1513 Creek Meadows Drive Nw, Coon Rapids, MN 55433
Local realty services provided by:Better Homes and Gardens Real Estate Advantage One
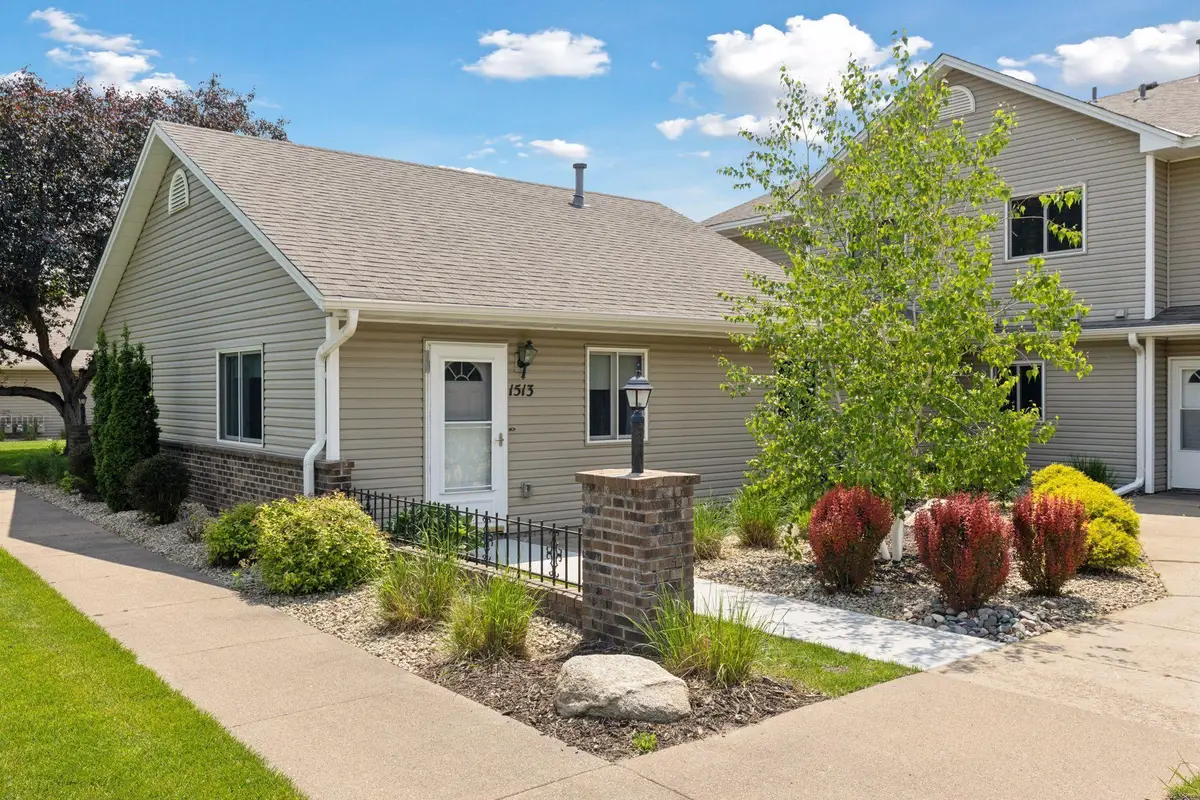
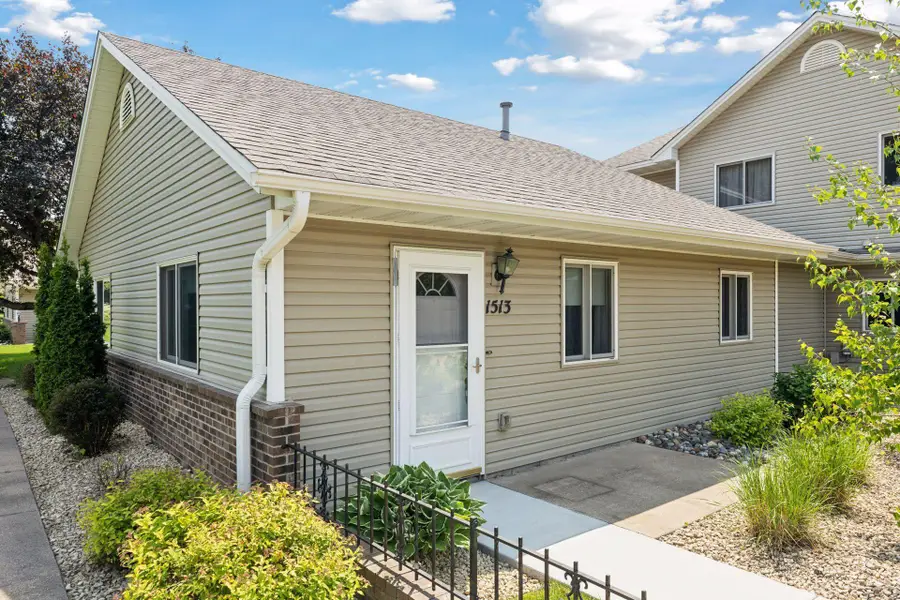
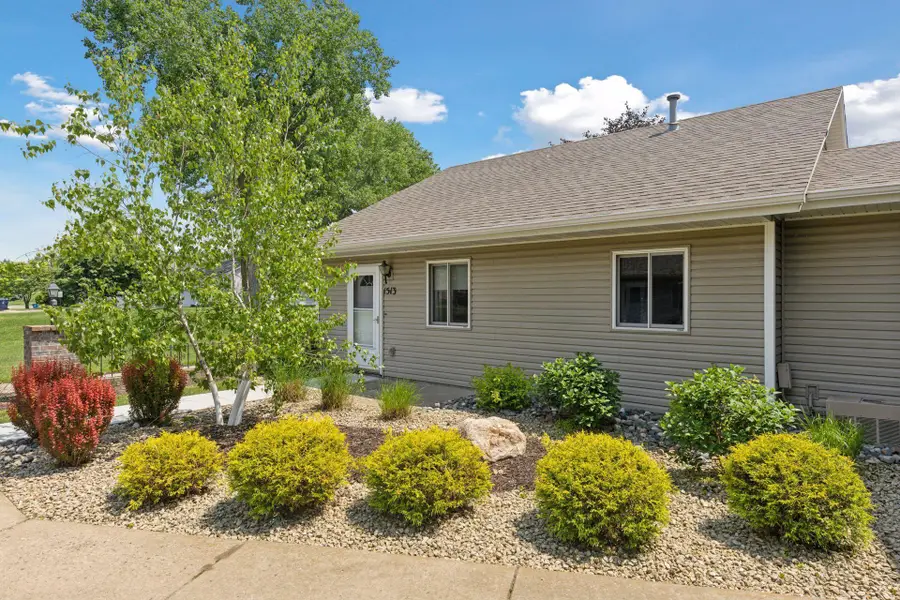
1513 Creek Meadows Drive Nw,Coon Rapids, MN 55433
$189,900
- 2 Beds
- 1 Baths
- 896 sq. ft.
- Single family
- Pending
Listed by:lisa ash
Office:keller williams integrity nw
MLS#:6755923
Source:ND_FMAAR
Price summary
- Price:$189,900
- Price per sq. ft.:$211.94
- Monthly HOA dues:$320
About this home
This exquisite end-unit home is truly a standout in the development, offering privacy and an abundance of green space. Designed for convenience, all living facilities are located on the main floor, ensuring a step-free lifestyle both inside and out. The spacious garage not only accommodates two vehicles but also includes built-in shelving for all your storage needs. Inside, you'll find a host of modern updates, particularly in the kitchen, which now boasts a stunning glass tile backsplash. The home features a washer and dryer, a large bathroom, and two generously sized bedrooms, making it move-in ready. With no common walls except for the garage, you can enjoy peace and quiet in your own sanctuary. Recent upgrades include a new water heater installed in 2020 and a water softener added in 2023, ensuring comfort and efficiency. The location is unbeatable, with quick access to highways, parks, schools, restaurants, and shopping. Plus, the nearby Coon Rapids soccer fields and walking trails offer endless opportunities for recreation. For those considering investment opportunities, rentals are permitted with a 12-month lease. This home is not just a place to live—it's a lifestyle waiting for you to embrace.
Contact an agent
Home facts
- Year built:1987
- Listing Id #:6755923
- Added:29 day(s) ago
- Updated:August 09, 2025 at 07:31 AM
Rooms and interior
- Bedrooms:2
- Total bathrooms:1
- Full bathrooms:1
- Living area:896 sq. ft.
Heating and cooling
- Cooling:Central Air
- Heating:Forced Air
Structure and exterior
- Year built:1987
- Building area:896 sq. ft.
- Lot area:0.17 Acres
Utilities
- Water:City Water/Connected
- Sewer:City Sewer/Connected
Finances and disclosures
- Price:$189,900
- Price per sq. ft.:$211.94
- Tax amount:$3,605
New listings near 1513 Creek Meadows Drive Nw
- Coming Soon
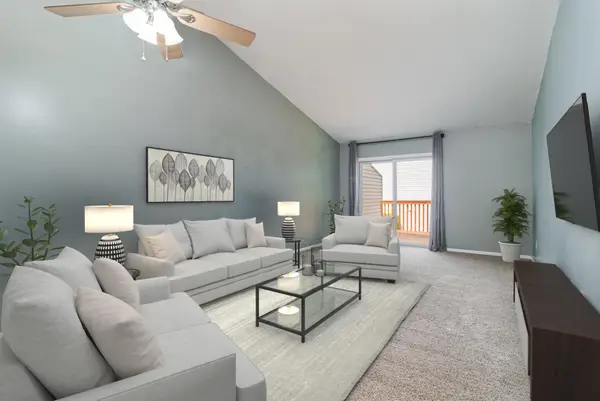 $268,500Coming Soon2 beds 2 baths
$268,500Coming Soon2 beds 2 baths687 86th Lane Nw, Coon Rapids, MN 55433
MLS# 6766711Listed by: KELLER WILLIAMS CLASSIC REALTY - Coming Soon
 $265,000Coming Soon3 beds 2 baths
$265,000Coming Soon3 beds 2 baths10675 Quince Street Nw #97, Coon Rapids, MN 55433
MLS# 6769458Listed by: EDINA REALTY, INC. - New
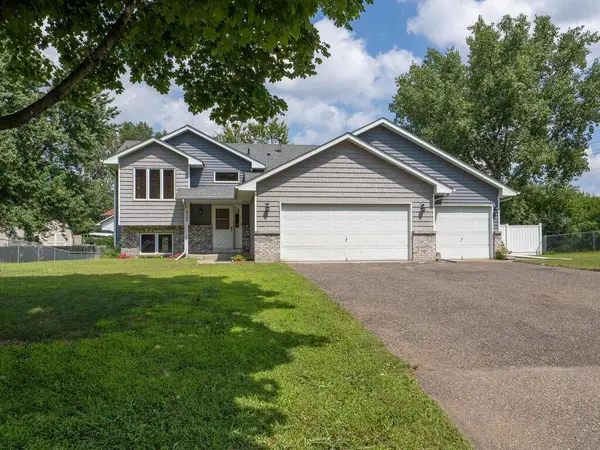 $349,900Active3 beds 2 baths2,109 sq. ft.
$349,900Active3 beds 2 baths2,109 sq. ft.8482 Magnolia Street Nw, Coon Rapids, MN 55433
MLS# 6768903Listed by: KELLER WILLIAMS CLASSIC REALTY - New
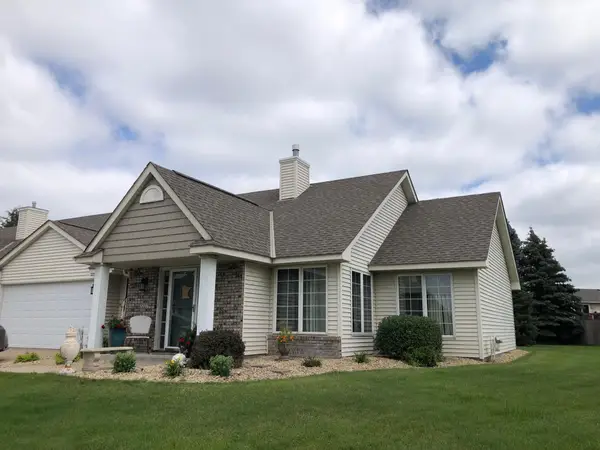 $314,900Active2 beds 2 baths1,466 sq. ft.
$314,900Active2 beds 2 baths1,466 sq. ft.3227 Northdale Lane Nw, Coon Rapids, MN 55448
MLS# 6772228Listed by: HALLER REALTY INC. - New
 $314,900Active2 beds 2 baths1,466 sq. ft.
$314,900Active2 beds 2 baths1,466 sq. ft.3227 Northdale Lane Nw, Coon Rapids, MN 55448
MLS# 6772228Listed by: HALLER REALTY INC. - New
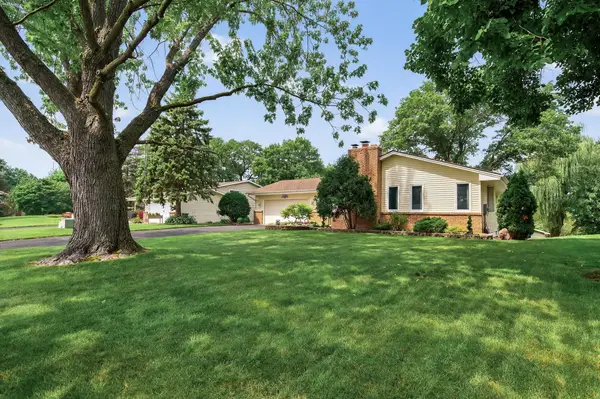 $335,000Active3 beds 3 baths2,288 sq. ft.
$335,000Active3 beds 3 baths2,288 sq. ft.12218 Unity Street Nw, Coon Rapids, MN 55448
MLS# 6770598Listed by: RE/MAX RESULTS - Coming Soon
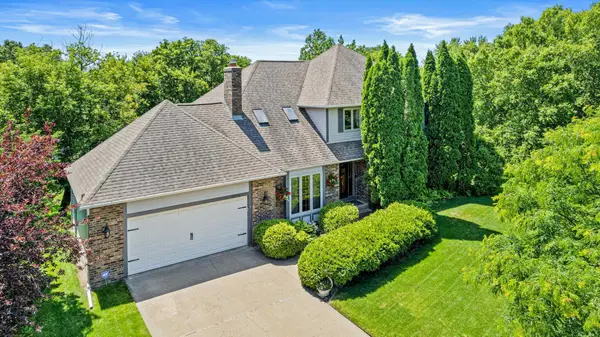 $485,000Coming Soon3 beds 4 baths
$485,000Coming Soon3 beds 4 baths2576 132nd Lane Nw, Coon Rapids, MN 55448
MLS# 6769414Listed by: RE/MAX RESULTS - Open Sun, 12 to 2pmNew
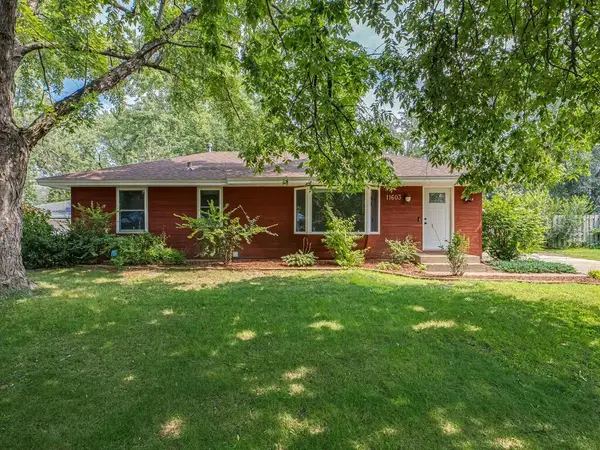 $324,000Active4 beds 2 baths1,862 sq. ft.
$324,000Active4 beds 2 baths1,862 sq. ft.11603 Yukon Street Nw, Coon Rapids, MN 55433
MLS# 6771732Listed by: THEMLSONLINE.COM, INC. - Coming Soon
 $334,900Coming Soon3 beds 2 baths
$334,900Coming Soon3 beds 2 baths605 114th Avenue Nw, Coon Rapids, MN 55448
MLS# 6771620Listed by: KELLER WILLIAMS REALTY INTEGRITY LAKES - Coming Soon
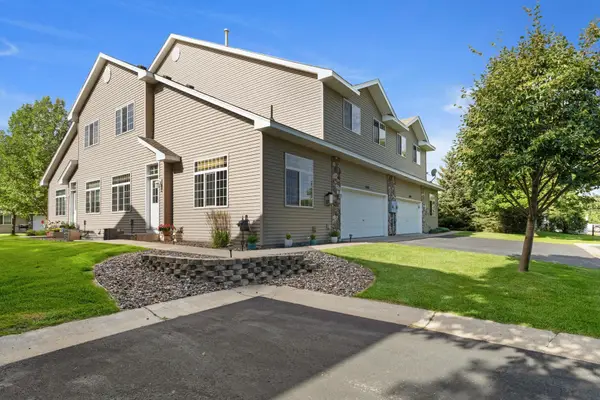 $295,900Coming Soon3 beds 2 baths
$295,900Coming Soon3 beds 2 baths12896 Flamingo Street Nw, Coon Rapids, MN 55448
MLS# 6771370Listed by: RE/MAX RESULTS
