1520 129th Avenue Nw, Coon Rapids, MN 55448
Local realty services provided by:Better Homes and Gardens Real Estate Advantage One
1520 129th Avenue Nw,Minneapolis, MN 55448
$405,000
- 3 Beds
- 3 Baths
- 2,662 sq. ft.
- Single family
- Pending
Listed by: susan m steward
Office: counselor realty, inc.
MLS#:6796559
Source:ND_FMAAR
Price summary
- Price:$405,000
- Price per sq. ft.:$152.14
- Monthly HOA dues:$350
About this home
Lovely one level walkout twin home with southern exposure and an open layout. Kitchen updates include new Whirlpool SS appliances and pullout drawers. Cozy breakfast nook. Spacious living room with a gas fireplace. The sun-filled 4 season porch and large deck overlook a scenic pond and trees. City park land is adjacent to this property. There are walking trails that attach to Bunker Hills Regional Park trails. Primary bedroom ensuite with two closets. Main floor laundry. Full walkout multi-purpose family room w/gas fireplace, wet bar plumbing and new flooring. Two additional bedrooms, full bath and tons of storage cabinets. 2 car garage has storage cabinets and a wall bench. Immediate possession.
Contact an agent
Home facts
- Year built:2003
- Listing ID #:6796559
- Added:100 day(s) ago
- Updated:January 10, 2026 at 08:47 AM
Rooms and interior
- Bedrooms:3
- Total bathrooms:3
- Full bathrooms:2
- Half bathrooms:1
- Living area:2,662 sq. ft.
Heating and cooling
- Cooling:Central Air
- Heating:Forced Air
Structure and exterior
- Roof:Archetectural Shingles
- Year built:2003
- Building area:2,662 sq. ft.
- Lot area:0.11 Acres
Utilities
- Water:City Water/Connected
- Sewer:City Sewer/Connected
Finances and disclosures
- Price:$405,000
- Price per sq. ft.:$152.14
- Tax amount:$3,585
New listings near 1520 129th Avenue Nw
- New
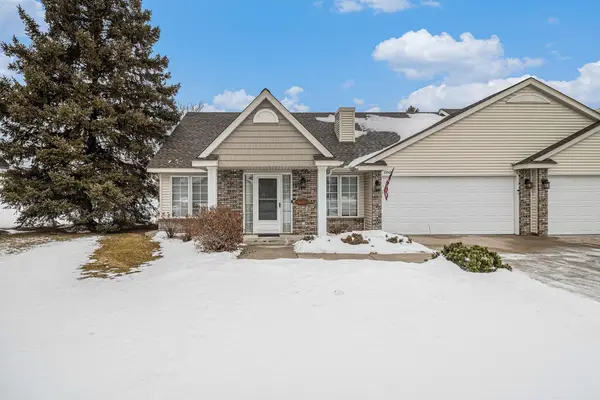 $294,900Active2 beds 1 baths1,466 sq. ft.
$294,900Active2 beds 1 baths1,466 sq. ft.13142 Rose Street Nw, Minneapolis, MN 55448
MLS# 7002235Listed by: KELLER WILLIAMS CLASSIC REALTY - New
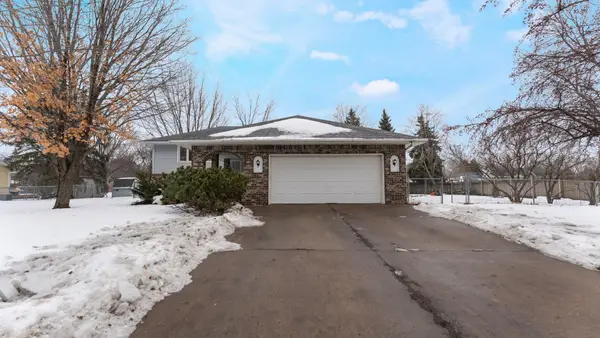 $370,000Active4 beds 2 baths2,142 sq. ft.
$370,000Active4 beds 2 baths2,142 sq. ft.13207 Yukon Street Nw, Minneapolis, MN 55448
MLS# 7006745Listed by: CENTRAL MN REALTY LLC - New
 $424,900Active3 beds 2 baths2,744 sq. ft.
$424,900Active3 beds 2 baths2,744 sq. ft.409 105th Lane Nw, Minneapolis, MN 55448
MLS# 6813125Listed by: REALTY EXECUTIVES TOP RESULTS - New
 $299,900Active2 beds 2 baths1,429 sq. ft.
$299,900Active2 beds 2 baths1,429 sq. ft.10765 Tamarack Circle Nw, Coon Rapids, MN 55433
MLS# 7004839Listed by: EXP REALTY - Open Sun, 11am to 1pmNew
 $600,000Active4 beds 4 baths3,720 sq. ft.
$600,000Active4 beds 4 baths3,720 sq. ft.13145 Avocet Street Nw, Coon Rapids, MN 55448
MLS# 7003345Listed by: EXP REALTY - Open Sat, 12 to 2pmNew
 $294,900Active2 beds 1 baths1,466 sq. ft.
$294,900Active2 beds 1 baths1,466 sq. ft.13142 Rose Street Nw, Coon Rapids, MN 55448
MLS# 7002235Listed by: KELLER WILLIAMS CLASSIC REALTY - New
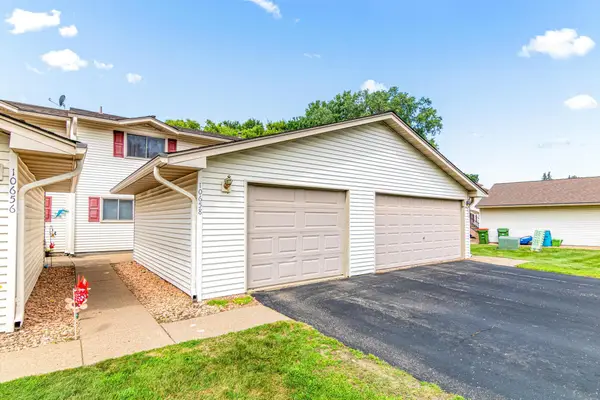 $220,000Active2 beds 2 baths1,152 sq. ft.
$220,000Active2 beds 2 baths1,152 sq. ft.10658 Hummingbird Street Nw, Coon Rapids, MN 55433
MLS# 7006320Listed by: RE/MAX RESULTS - New
 $220,000Active2 beds 2 baths1,152 sq. ft.
$220,000Active2 beds 2 baths1,152 sq. ft.10658 Hummingbird Street Nw, Minneapolis, MN 55433
MLS# 7006320Listed by: RE/MAX RESULTS - Coming Soon
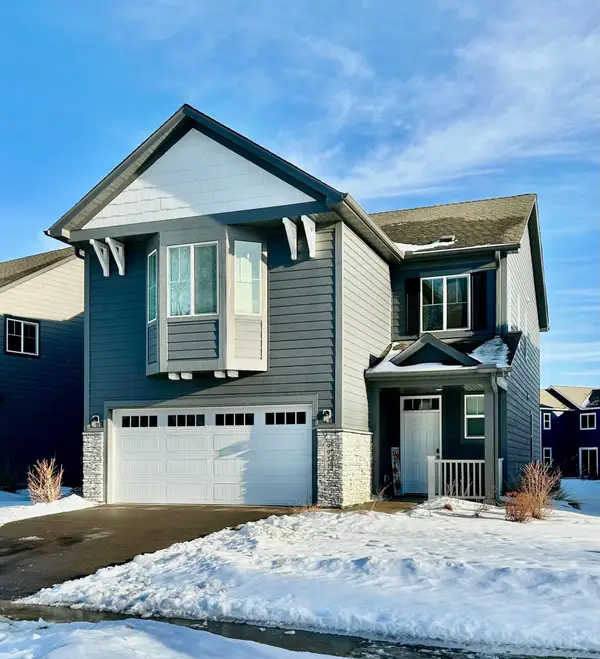 $434,900Coming Soon3 beds 3 baths
$434,900Coming Soon3 beds 3 baths9931 Bluebird Street Nw, Coon Rapids, MN 55433
MLS# 7004805Listed by: BRIX REAL ESTATE - Open Sat, 10am to 12pmNew
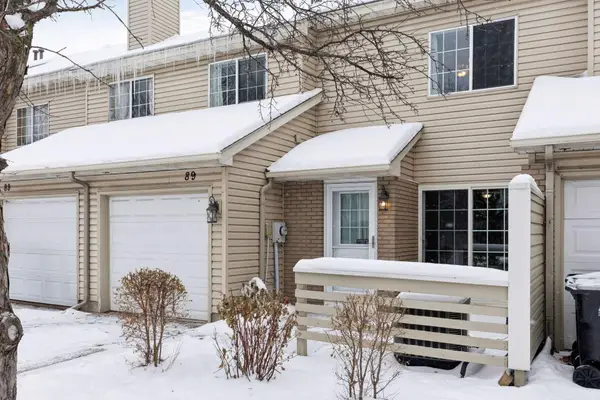 $215,000Active2 beds 1 baths1,080 sq. ft.
$215,000Active2 beds 1 baths1,080 sq. ft.13225 Meadowood Trail Nw #89, Coon Rapids, MN 55448
MLS# 6811568Listed by: KELLER WILLIAMS CLASSIC RLTY NW
