1920 128th Avenue Nw, Coon Rapids, MN 55448
Local realty services provided by:Better Homes and Gardens Real Estate First Choice
1920 128th Avenue Nw,Coon Rapids, MN 55448
$450,000
- 4 Beds
- 4 Baths
- 2,614 sq. ft.
- Single family
- Active
Listed by:chauncee hollingsworth
Office:pemberton re
MLS#:6809782
Source:NSMLS
Price summary
- Price:$450,000
- Price per sq. ft.:$160.37
About this home
This home is located just minutes from Bunker Hills Regional Park and Riverdale Village, positioned in a cul-de-sac in the sought-after Oaks of Shenandoah neighborhood. This gorgeous 4 bed/4 bath, property features an owner en-suite with a walk-in closet, vaulted ceilings and an open concept floor plan, this home provides an extremely spacious feel. The lower level has a walkout and open floor plan that makes it a perfect home for entertaining. Also enjoy winter evenings cozying in front of one of the two gorgeous fireplaces. If you need an office or storage space this home has it with a workroom/shop and rec room on the lower level. With the mixture of privacy, community and potential this home has everything you need. Recent updates includes furnace 2022, water heater 2022, washer and dryer 2024, refrigerator 2025, wall over 2025, dishwasher 2025 Vinyl patio door 2025. Bring your own style and vision to a great neighborhood and home.
Contact an agent
Home facts
- Year built:1986
- Listing ID #:6809782
- Added:57 day(s) ago
- Updated:November 02, 2025 at 01:43 PM
Rooms and interior
- Bedrooms:4
- Total bathrooms:4
- Full bathrooms:2
- Half bathrooms:1
- Living area:2,614 sq. ft.
Heating and cooling
- Cooling:Central Air
- Heating:Forced Air
Structure and exterior
- Roof:Asphalt
- Year built:1986
- Building area:2,614 sq. ft.
- Lot area:0.34 Acres
Utilities
- Water:City Water - Connected
- Sewer:City Sewer - Connected
Finances and disclosures
- Price:$450,000
- Price per sq. ft.:$160.37
- Tax amount:$5,460 (2025)
New listings near 1920 128th Avenue Nw
- Coming Soon
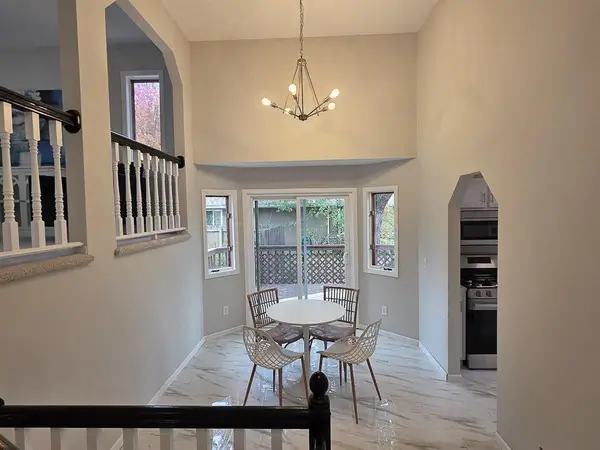 $369,900Coming Soon3 beds 2 baths
$369,900Coming Soon3 beds 2 baths3074 121st Avenue Nw, Coon Rapids, MN 55433
MLS# 6807438Listed by: RE/MAX RESULTS - New
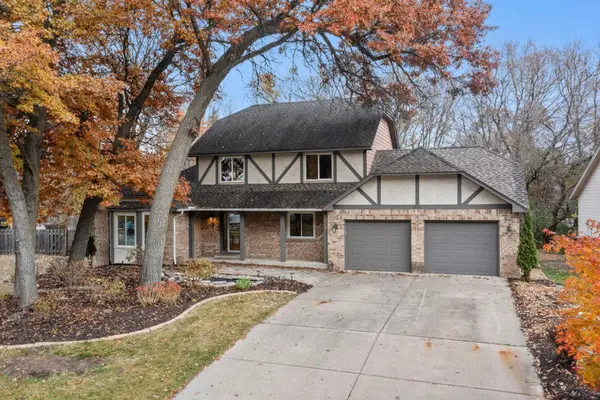 $415,000Active4 beds 3 baths2,959 sq. ft.
$415,000Active4 beds 3 baths2,959 sq. ft.1879 128th Avenue Nw, Coon Rapids, MN 55448
MLS# 6811564Listed by: EXP REALTY - Coming Soon
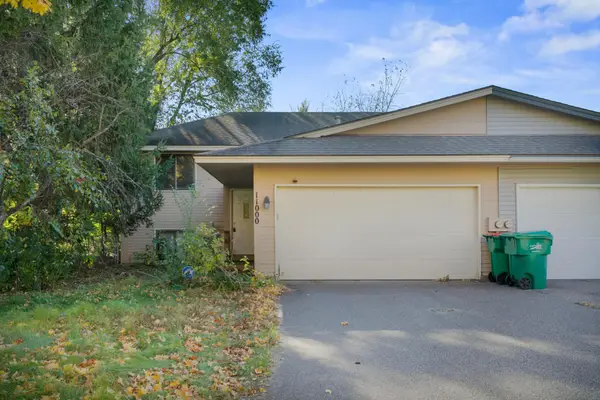 $219,900Coming Soon3 beds 2 baths
$219,900Coming Soon3 beds 2 baths11000 Swallow Street Nw, Coon Rapids, MN 55433
MLS# 6807100Listed by: EXP REALTY - Coming Soon
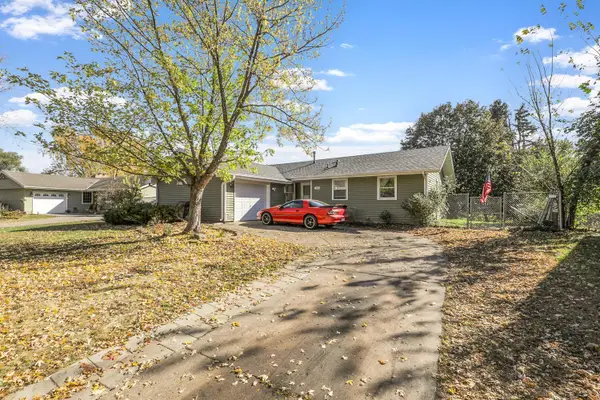 $339,000Coming Soon4 beds 2 baths
$339,000Coming Soon4 beds 2 baths11835 Crocus Street Nw, Coon Rapids, MN 55433
MLS# 6799297Listed by: EDINA REALTY, INC. - New
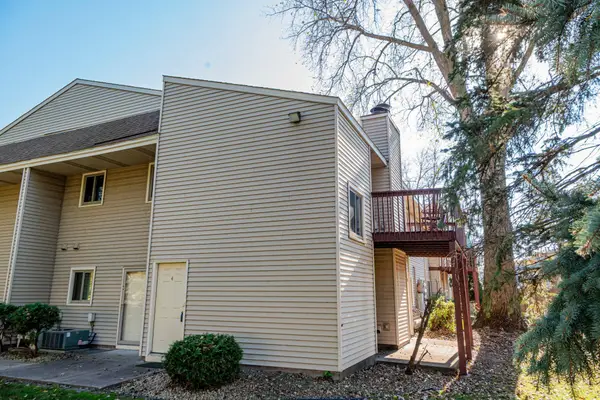 $189,900Active2 beds 1 baths1,116 sq. ft.
$189,900Active2 beds 1 baths1,116 sq. ft.10650 Kumquat Street Nw #504NW, Coon Rapids, MN 55448
MLS# 6806647Listed by: RE/MAX RESULTS - NISSWA - New
 $189,900Active2 beds 1 baths1,116 sq. ft.
$189,900Active2 beds 1 baths1,116 sq. ft.10650 Kumquat Street Nw #504NW, Minneapolis, MN 55448
MLS# 6806647Listed by: RE/MAX RESULTS - NISSWA - New
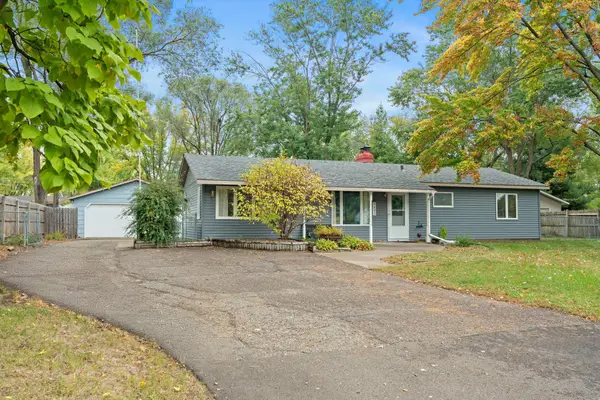 $299,000Active3 beds 1 baths1,241 sq. ft.
$299,000Active3 beds 1 baths1,241 sq. ft.9931 Larch Street Nw, Coon Rapids, MN 55433
MLS# 6811644Listed by: REAL BROKER LLC - Coming Soon
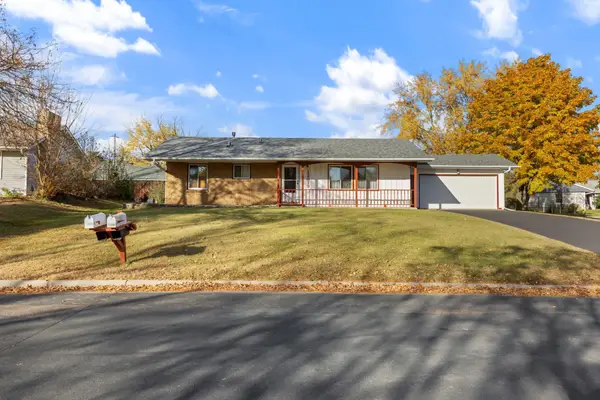 $299,000Coming Soon3 beds 1 baths
$299,000Coming Soon3 beds 1 baths12019 Zion Street Nw, Coon Rapids, MN 55433
MLS# 6807947Listed by: EXIT REALTY NEXUS - New
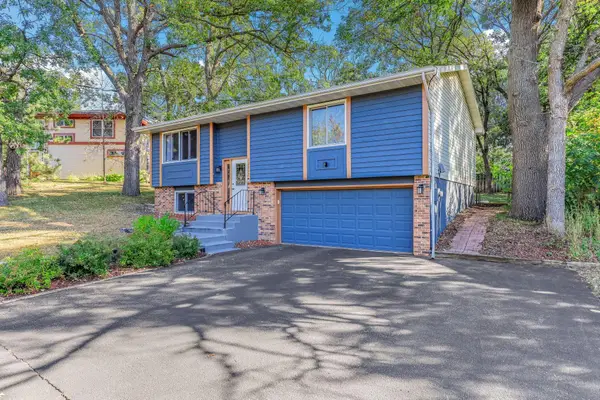 $335,000Active3 beds 1 baths1,641 sq. ft.
$335,000Active3 beds 1 baths1,641 sq. ft.12357 Magnolia Street Nw, Coon Rapids, MN 55448
MLS# 6811288Listed by: KRIS LINDAHL REAL ESTATE - New
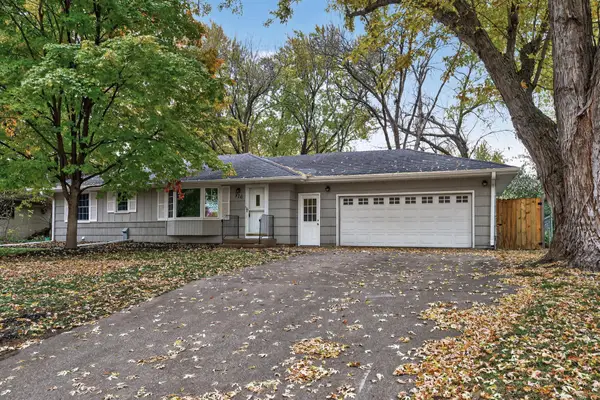 $329,900Active4 beds 2 baths1,510 sq. ft.
$329,900Active4 beds 2 baths1,510 sq. ft.826 113th Avenue Nw, Coon Rapids, MN 55448
MLS# 6811065Listed by: KELLER WILLIAMS CLASSIC REALTY
