2672 106th Lane Nw, Coon Rapids, MN 55433
Local realty services provided by:Better Homes and Gardens Real Estate First Choice
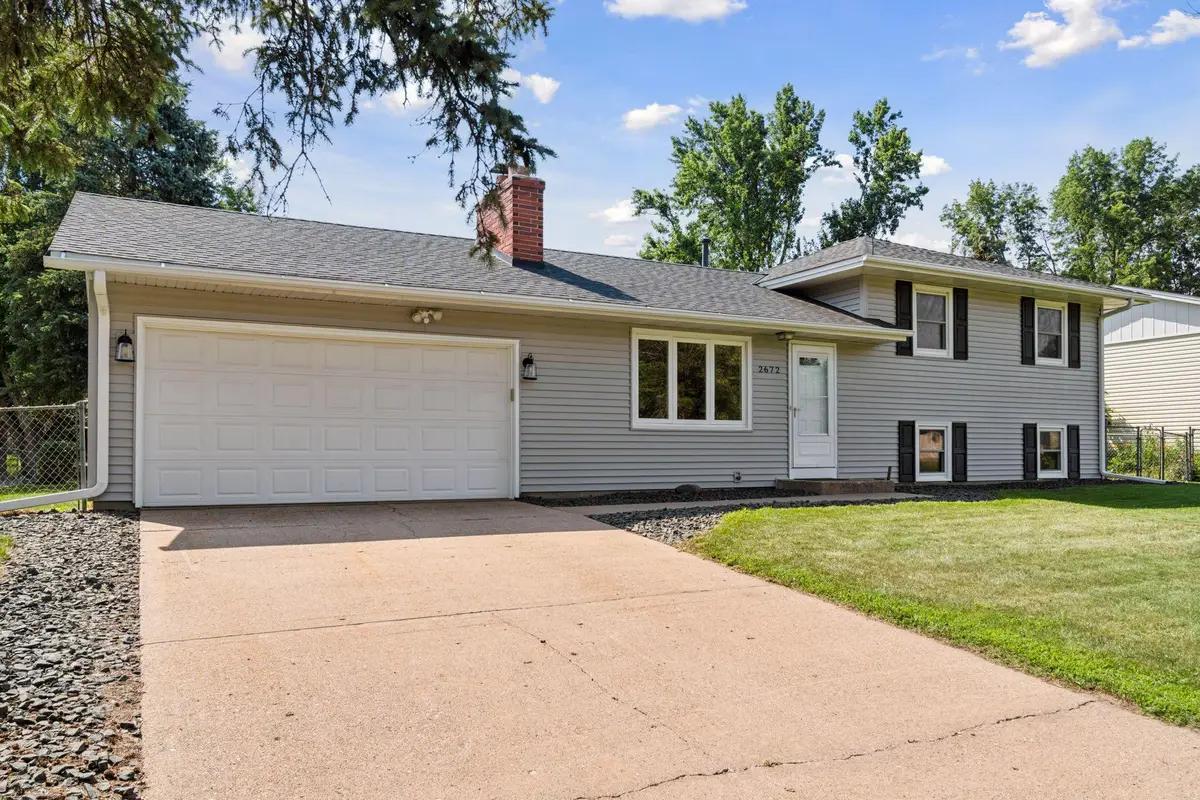
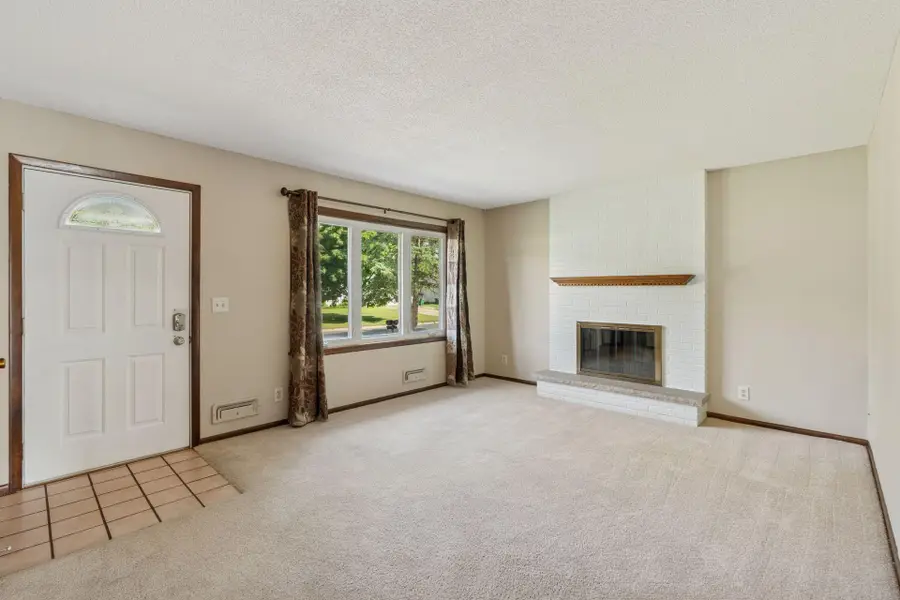

2672 106th Lane Nw,Coon Rapids, MN 55433
$349,900
- 3 Beds
- 2 Baths
- 1,730 sq. ft.
- Single family
- Pending
Listed by:david j. widell
Office:re/max advantage plus
MLS#:6755903
Source:NSMLS
Price summary
- Price:$349,900
- Price per sq. ft.:$196.57
About this home
Every detail of this beautifully maintained 3-bedroom, 2-bath home speaks to quality and comfort. The heart of the home is the fully renovated kitchen, featuring high-end custom cabinetry, a sleek tile backsplash, stainless steel appliances, wall oven, countertop range, and a spacious breakfast bar perfect for casual gatherings. Sunlight pours into the large sunroom addition, enhanced by its southern exposure, creating an inviting space to relax or entertain year-round. The upper level bathroom includes a modern vanity and tiled shower surround, while the recently added lower-level bath brings convenience and style. The expansive family room downstairs offers versatility for everything from movie nights to game days. Outside, the deck overlooks a flat, usable yard ideal for play or peaceful evenings. With durable vinyl windows and siding, plus architectural shingles, this home offers both charm and lasting appeal. Enjoy easy access to outdoor recreation with two parks just a short walk away and the Mississippi dam only minutes by car.
Contact an agent
Home facts
- Year built:1965
- Listing Id #:6755903
- Added:29 day(s) ago
- Updated:August 12, 2025 at 05:01 AM
Rooms and interior
- Bedrooms:3
- Total bathrooms:2
- Full bathrooms:2
- Living area:1,730 sq. ft.
Heating and cooling
- Cooling:Central Air
- Heating:Forced Air
Structure and exterior
- Roof:Pitched
- Year built:1965
- Building area:1,730 sq. ft.
- Lot area:0.25 Acres
Utilities
- Water:City Water - Connected
- Sewer:City Sewer - Connected
Finances and disclosures
- Price:$349,900
- Price per sq. ft.:$196.57
- Tax amount:$3,435 (2025)
New listings near 2672 106th Lane Nw
- Coming Soon
 $265,000Coming Soon3 beds 2 baths
$265,000Coming Soon3 beds 2 baths10675 Quince Street Nw #97, Coon Rapids, MN 55433
MLS# 6769458Listed by: EDINA REALTY, INC. - New
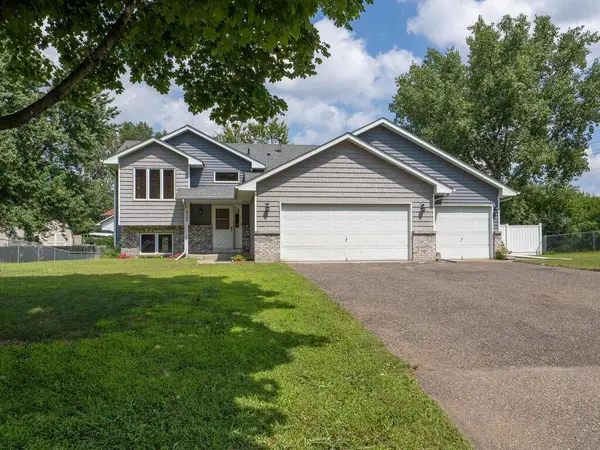 $349,900Active3 beds 2 baths2,109 sq. ft.
$349,900Active3 beds 2 baths2,109 sq. ft.8482 Magnolia Street Nw, Coon Rapids, MN 55433
MLS# 6768903Listed by: KELLER WILLIAMS CLASSIC REALTY - New
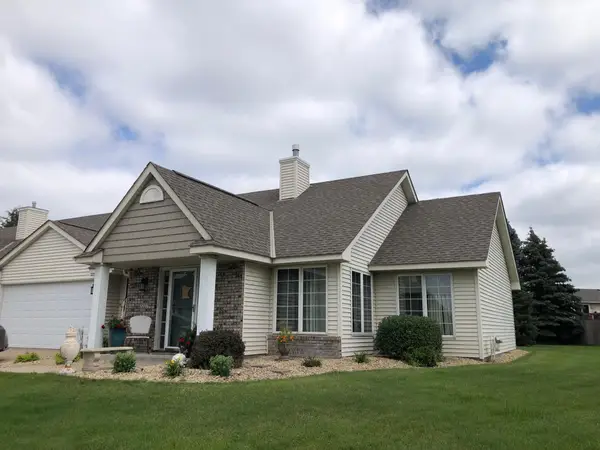 $314,900Active2 beds 2 baths1,466 sq. ft.
$314,900Active2 beds 2 baths1,466 sq. ft.3227 Northdale Lane Nw, Coon Rapids, MN 55448
MLS# 6772228Listed by: HALLER REALTY INC. - New
 $314,900Active2 beds 2 baths1,466 sq. ft.
$314,900Active2 beds 2 baths1,466 sq. ft.3227 Northdale Lane Nw, Coon Rapids, MN 55448
MLS# 6772228Listed by: HALLER REALTY INC. - New
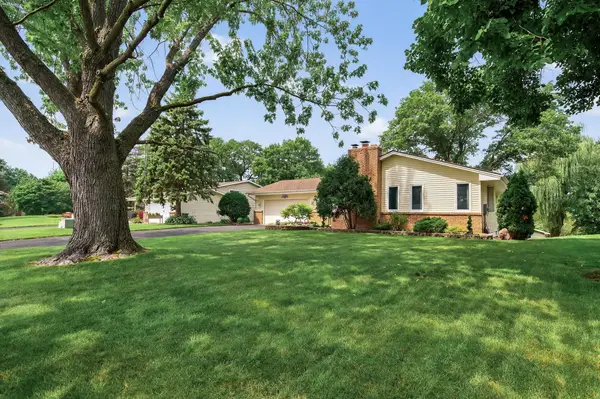 $335,000Active3 beds 3 baths2,288 sq. ft.
$335,000Active3 beds 3 baths2,288 sq. ft.12218 Unity Street Nw, Coon Rapids, MN 55448
MLS# 6770598Listed by: RE/MAX RESULTS - Coming Soon
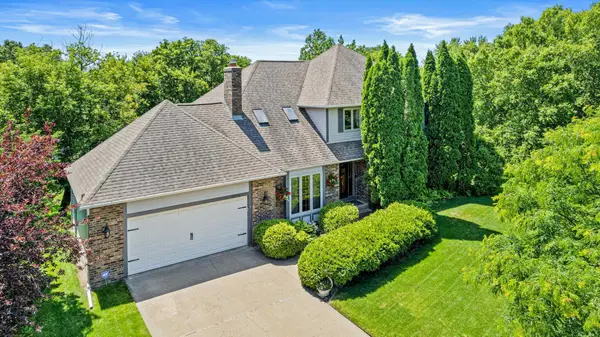 $485,000Coming Soon3 beds 4 baths
$485,000Coming Soon3 beds 4 baths2576 132nd Lane Nw, Coon Rapids, MN 55448
MLS# 6769414Listed by: RE/MAX RESULTS - Open Sun, 12 to 2pmNew
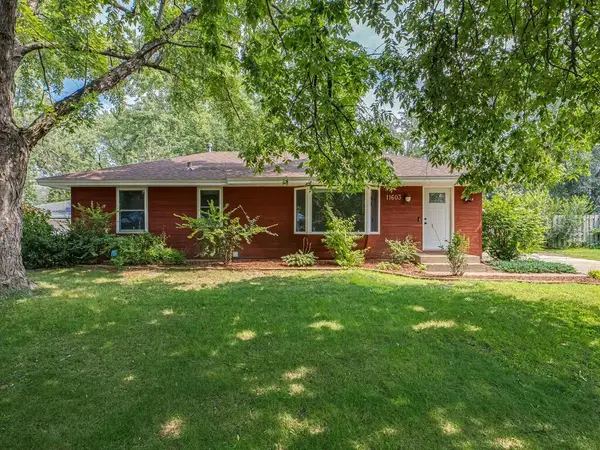 $324,000Active4 beds 2 baths1,862 sq. ft.
$324,000Active4 beds 2 baths1,862 sq. ft.11603 Yukon Street Nw, Coon Rapids, MN 55433
MLS# 6771732Listed by: THEMLSONLINE.COM, INC. - Coming Soon
 $334,900Coming Soon3 beds 2 baths
$334,900Coming Soon3 beds 2 baths605 114th Avenue Nw, Coon Rapids, MN 55448
MLS# 6771620Listed by: KELLER WILLIAMS REALTY INTEGRITY LAKES - Coming Soon
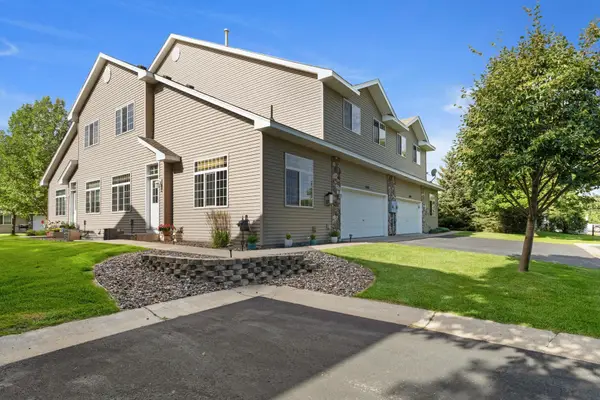 $295,900Coming Soon3 beds 2 baths
$295,900Coming Soon3 beds 2 baths12896 Flamingo Street Nw, Coon Rapids, MN 55448
MLS# 6771370Listed by: RE/MAX RESULTS - Coming SoonOpen Sat, 11am to 1pm
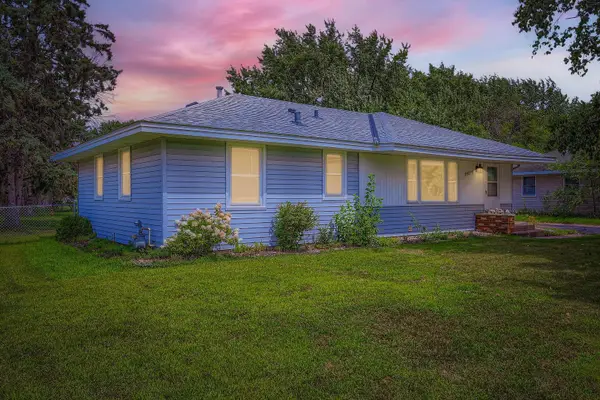 $299,900Coming Soon3 beds 2 baths
$299,900Coming Soon3 beds 2 baths2629 116th Avenue Nw, Coon Rapids, MN 55433
MLS# 6767387Listed by: HOME SELLERS
