294 118th Avenue Nw, Coon Rapids, MN 55448
Local realty services provided by:Better Homes and Gardens Real Estate First Choice
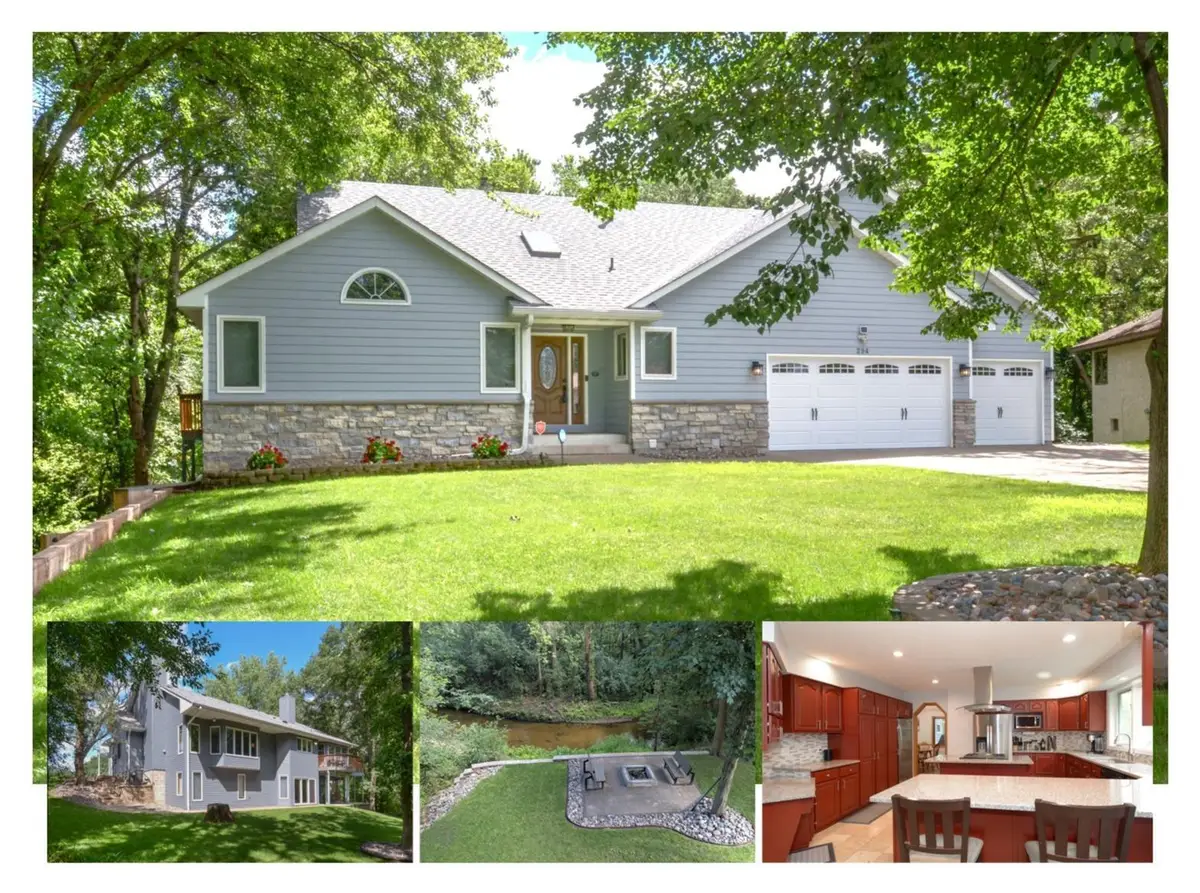
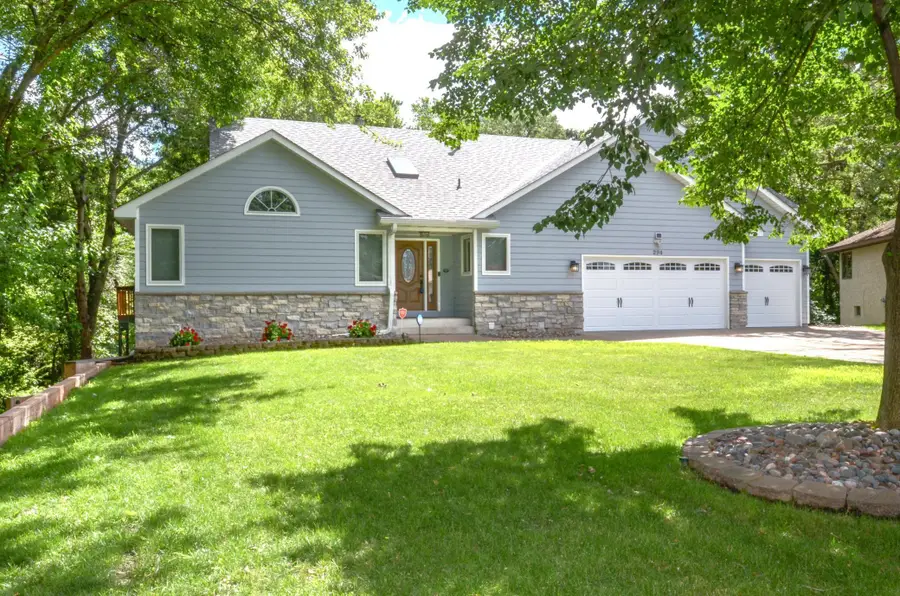
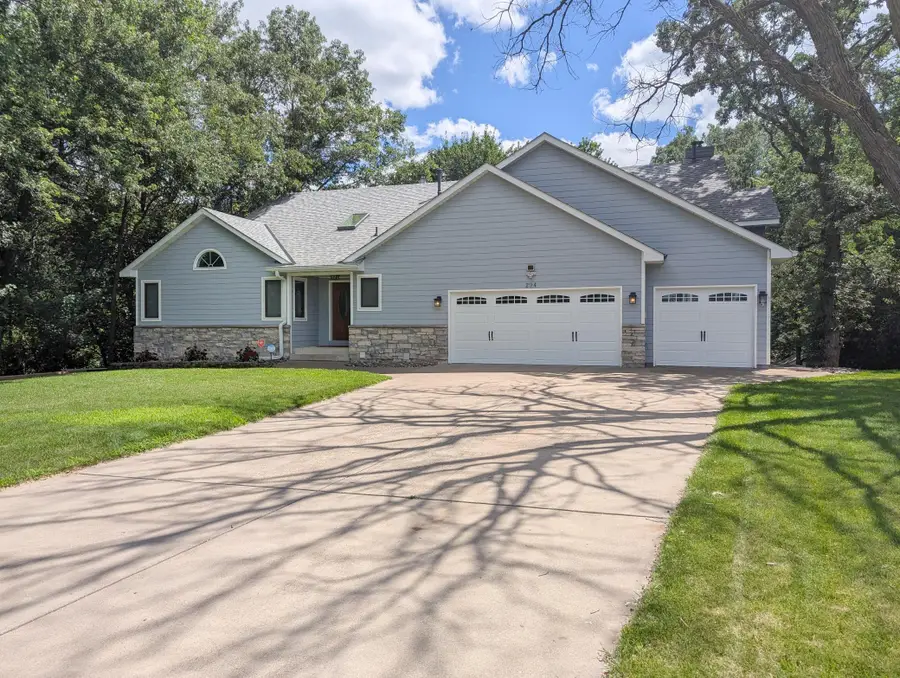
294 118th Avenue Nw,Coon Rapids, MN 55448
$520,000
- 4 Beds
- 3 Baths
- 3,256 sq. ft.
- Single family
- Pending
Listed by:diann s. buirge
Office:keller williams classic realty
MLS#:6757532
Source:NSMLS
Price summary
- Price:$520,000
- Price per sq. ft.:$157.58
About this home
Welcome to your private retreat on Sand Creek! Tucked away at the end of a quiet cul-de-sac with no neighbors to the East, this beautifully maintained Rambler offers the perfect blend of city convenience and peaceful, serene "Up North" feel! Enjoy stunning views, privacy and frequent wildlife visits from your wrap-around deck, large paver patio, 3-season porch or custom firepit -- all overlooking Sand Creek!! The main level provides all your essential living facilities for ultimate convenience. Primary Suite features vaulted ceiling, 2 closets, private full bath with whirlpool tub, tiled floors and walk-in shower and granite countertop. Dream Kitchen for cooking and entertaining! This spacious kitchen is a true standout, featuring an abudance of counter space, upgraded appliances (with 2 refrigerators), gorgeous granite countertops plus a ton of cabinetry for all your storage needs. Kitchen also opens up to a great Family Room with woodburning fireplace. This whole space is perfect for entertaining! Laundry Room is also located on the main level for simplicity! The walkout lower level boasts a huge Family Room with another woodburning fireplace as well as a dry bar - perfect for Sunday Game Day! You will then find 3 generously sized bedrooms all with walk-in closets! There is also a hidden cedar lined "panic room". Car enthusiasts will love the CLEAN heated, insulated garage that features epoxy floors, new garage doors, workbench with shiplap detail, attached shop vac and upper attic storage with pull-down ladder! This Rambler is a true gem - please see supplements for a full list of improvements that the Seller has done. MAKE THIS YOUR NEW HOME TODAY!!
Contact an agent
Home facts
- Year built:1987
- Listing Id #:6757532
- Added:25 day(s) ago
- Updated:July 27, 2025 at 03:54 AM
Rooms and interior
- Bedrooms:4
- Total bathrooms:3
- Full bathrooms:1
- Half bathrooms:1
- Living area:3,256 sq. ft.
Heating and cooling
- Cooling:Central Air
- Heating:Fireplace(s), Forced Air, Radiant Floor, Zoned
Structure and exterior
- Roof:Age 8 Years or Less
- Year built:1987
- Building area:3,256 sq. ft.
- Lot area:0.42 Acres
Utilities
- Water:City Water - Connected
- Sewer:City Sewer - Connected
Finances and disclosures
- Price:$520,000
- Price per sq. ft.:$157.58
- Tax amount:$5,111 (2025)
New listings near 294 118th Avenue Nw
- Coming SoonOpen Sun, 1 to 3pm
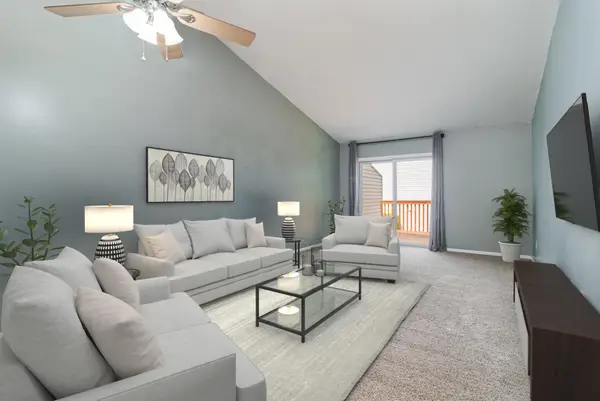 $268,500Coming Soon2 beds 2 baths
$268,500Coming Soon2 beds 2 baths687 86th Lane Nw, Coon Rapids, MN 55433
MLS# 6766711Listed by: KELLER WILLIAMS CLASSIC REALTY - Coming Soon
 $265,000Coming Soon3 beds 2 baths
$265,000Coming Soon3 beds 2 baths10675 Quince Street Nw #97, Coon Rapids, MN 55433
MLS# 6769458Listed by: EDINA REALTY, INC. - New
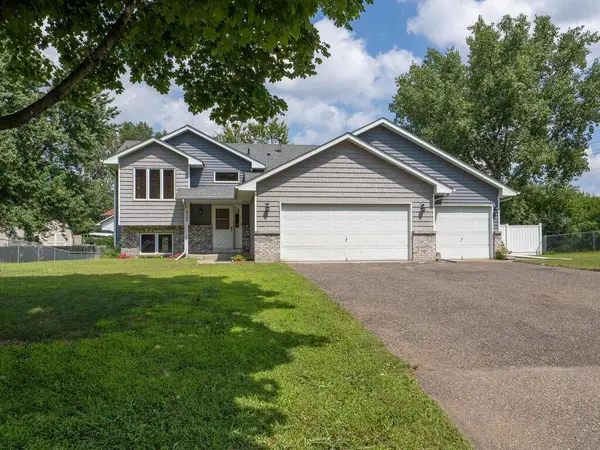 $349,900Active3 beds 2 baths2,109 sq. ft.
$349,900Active3 beds 2 baths2,109 sq. ft.8482 Magnolia Street Nw, Coon Rapids, MN 55433
MLS# 6768903Listed by: KELLER WILLIAMS CLASSIC REALTY - New
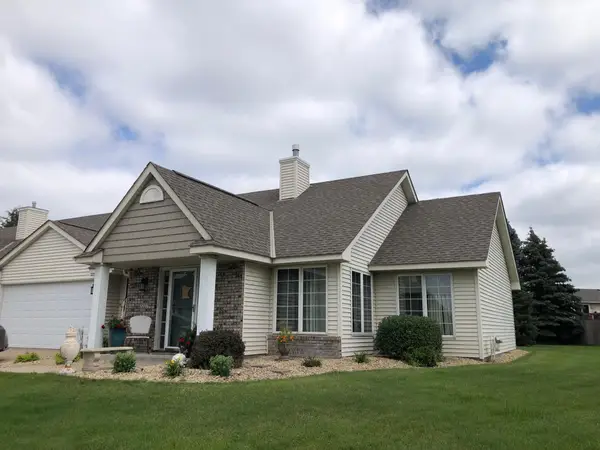 $314,900Active2 beds 2 baths1,466 sq. ft.
$314,900Active2 beds 2 baths1,466 sq. ft.3227 Northdale Lane Nw, Coon Rapids, MN 55448
MLS# 6772228Listed by: HALLER REALTY INC. - New
 $314,900Active2 beds 2 baths1,466 sq. ft.
$314,900Active2 beds 2 baths1,466 sq. ft.3227 Northdale Lane Nw, Coon Rapids, MN 55448
MLS# 6772228Listed by: HALLER REALTY INC. - New
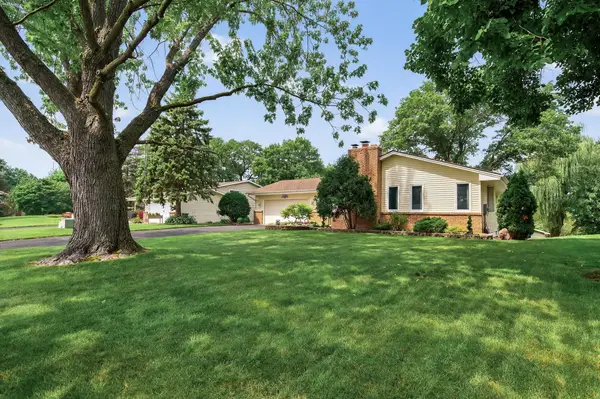 $335,000Active3 beds 3 baths2,288 sq. ft.
$335,000Active3 beds 3 baths2,288 sq. ft.12218 Unity Street Nw, Coon Rapids, MN 55448
MLS# 6770598Listed by: RE/MAX RESULTS - Coming Soon
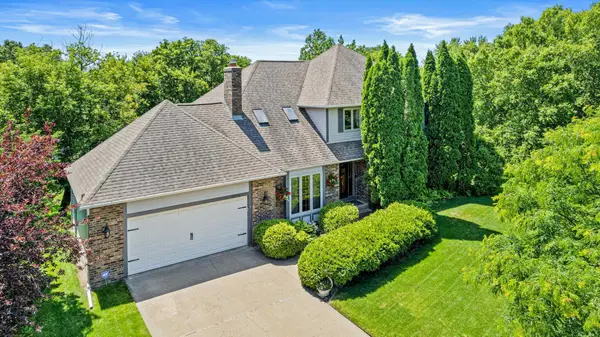 $485,000Coming Soon3 beds 4 baths
$485,000Coming Soon3 beds 4 baths2576 132nd Lane Nw, Coon Rapids, MN 55448
MLS# 6769414Listed by: RE/MAX RESULTS - Open Sun, 12 to 2pmNew
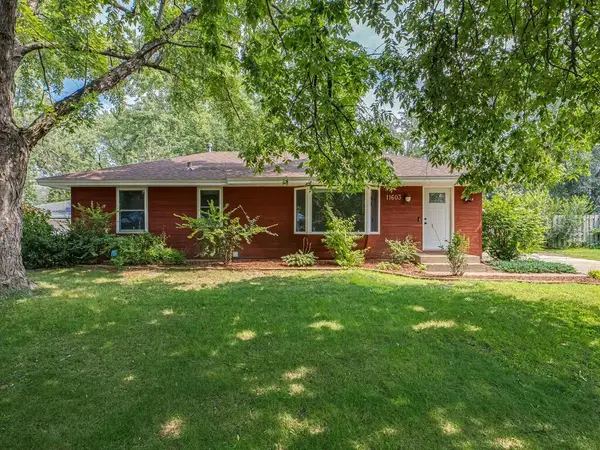 $324,000Active4 beds 2 baths1,862 sq. ft.
$324,000Active4 beds 2 baths1,862 sq. ft.11603 Yukon Street Nw, Coon Rapids, MN 55433
MLS# 6771732Listed by: THEMLSONLINE.COM, INC. - Coming Soon
 $334,900Coming Soon3 beds 2 baths
$334,900Coming Soon3 beds 2 baths605 114th Avenue Nw, Coon Rapids, MN 55448
MLS# 6771620Listed by: KELLER WILLIAMS REALTY INTEGRITY LAKES - Coming Soon
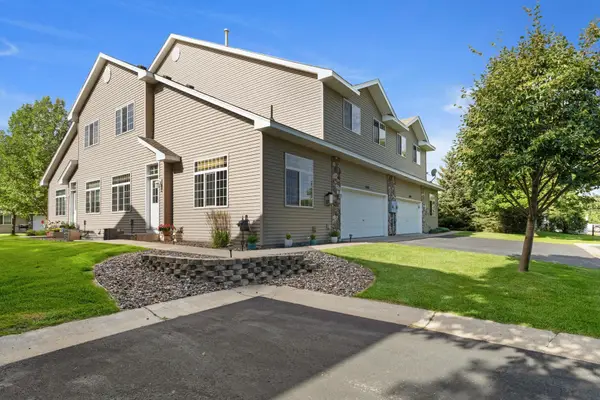 $295,900Coming Soon3 beds 2 baths
$295,900Coming Soon3 beds 2 baths12896 Flamingo Street Nw, Coon Rapids, MN 55448
MLS# 6771370Listed by: RE/MAX RESULTS
