3124 122nd Lane Nw, Coon Rapids, MN 55433
Local realty services provided by:Better Homes and Gardens Real Estate First Choice
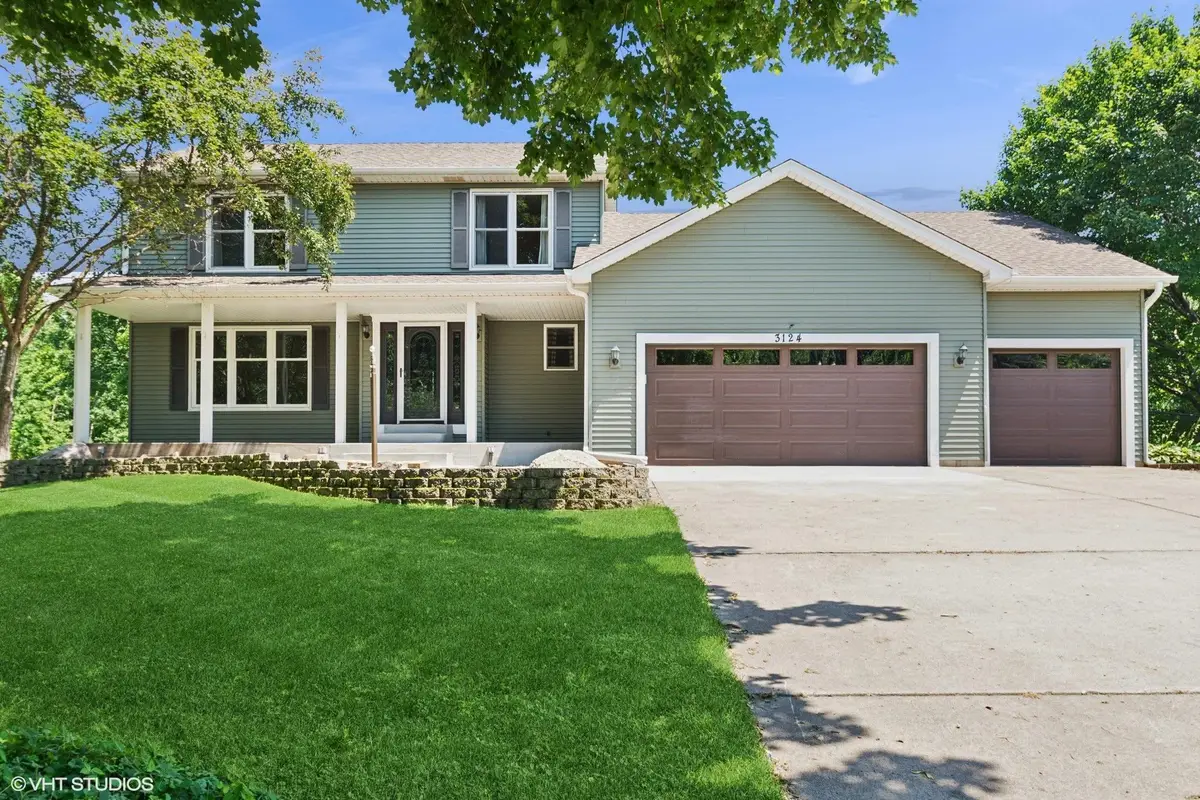
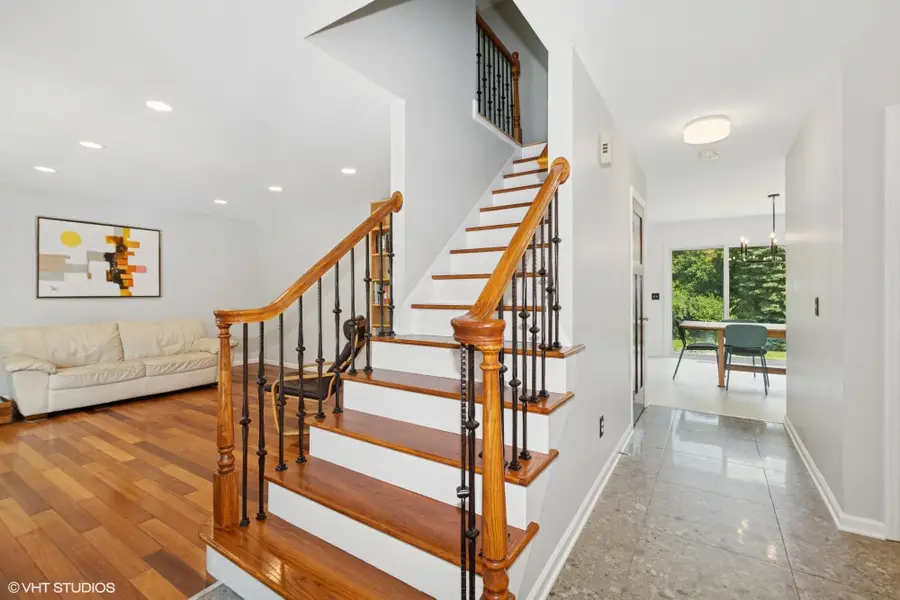
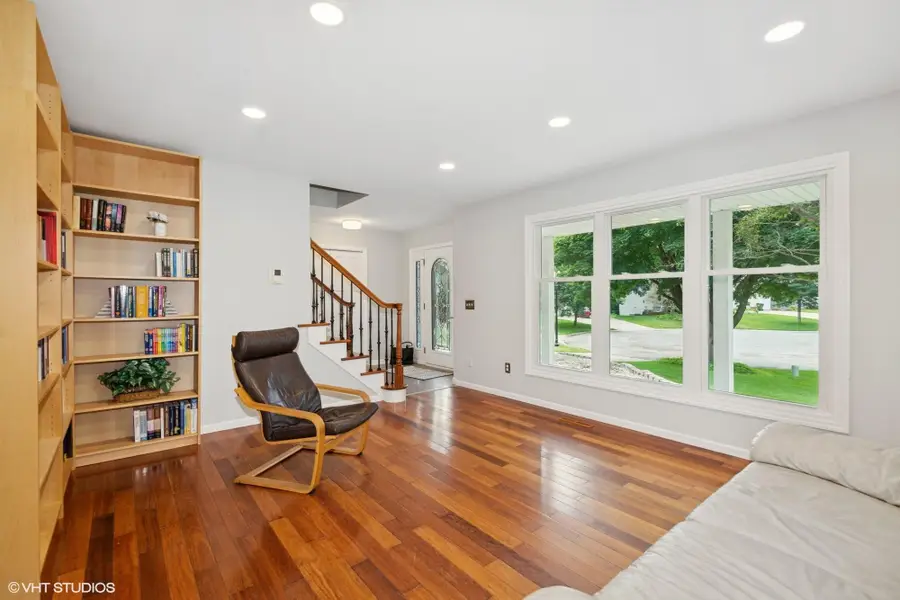
3124 122nd Lane Nw,Coon Rapids, MN 55433
$485,000
- 5 Beds
- 4 Baths
- 3,046 sq. ft.
- Single family
- Pending
Listed by:steve mcdonald
Office:re/max advantage plus
MLS#:6737958
Source:NSMLS
Price summary
- Price:$485,000
- Price per sq. ft.:$159.23
About this home
Exceptional Home! This home is as nice as the pictures look but they cannot show the instant comfort you feel entering it or the thoughtfulness given to it throughout. This 5 bedroom, allergy-friendly home has hardwood and LVP floors throughout. The interior has been completely refreshed and it is 100% move-in ready! Among the many things you will note are the spacious primary suite with custom bath and great closet, lots of storage and central vac. The third and fourth stalls of the oversized garage are heated so a workshop is a great option. In a mature tree-lined neighborhood, the private setting on a cul-de-sac has a huge fenced-in backyard to enjoy as well as a large paver patio (22 x 18.) Great for entertaining or to relax in nature! Additional storage in the backyard comes in a 12 x 18 shed with electricity and a loft. Conveniently located to schools, shopping and restaurants and wonderful Marshland Trail system. You will be thrilled!
Contact an agent
Home facts
- Year built:1989
- Listing Id #:6737958
- Added:37 day(s) ago
- Updated:July 31, 2025 at 04:52 PM
Rooms and interior
- Bedrooms:5
- Total bathrooms:4
- Full bathrooms:1
- Half bathrooms:1
- Living area:3,046 sq. ft.
Heating and cooling
- Cooling:Central Air
- Heating:Forced Air
Structure and exterior
- Roof:Age Over 8 Years
- Year built:1989
- Building area:3,046 sq. ft.
- Lot area:0.61 Acres
Utilities
- Water:City Water - Connected
- Sewer:City Sewer - Connected
Finances and disclosures
- Price:$485,000
- Price per sq. ft.:$159.23
- Tax amount:$5,090 (2025)
New listings near 3124 122nd Lane Nw
- Coming Soon
 $265,000Coming Soon3 beds 2 baths
$265,000Coming Soon3 beds 2 baths10675 Quince Street Nw #97, Coon Rapids, MN 55433
MLS# 6769458Listed by: EDINA REALTY, INC. - New
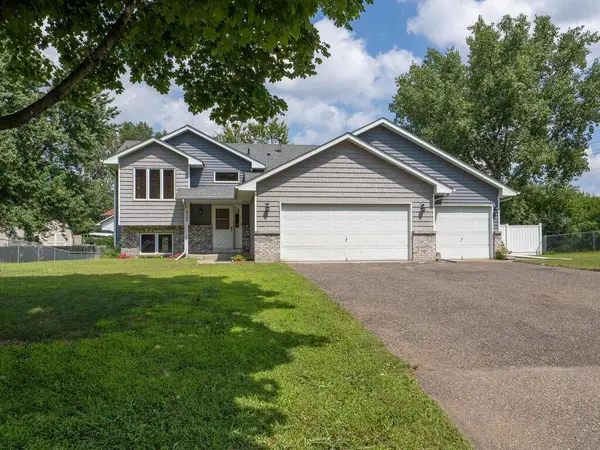 $349,900Active3 beds 2 baths2,109 sq. ft.
$349,900Active3 beds 2 baths2,109 sq. ft.8482 Magnolia Street Nw, Coon Rapids, MN 55433
MLS# 6768903Listed by: KELLER WILLIAMS CLASSIC REALTY - New
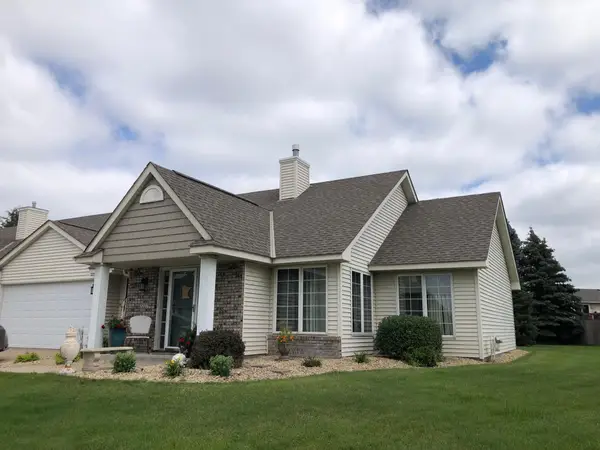 $314,900Active2 beds 2 baths1,466 sq. ft.
$314,900Active2 beds 2 baths1,466 sq. ft.3227 Northdale Lane Nw, Coon Rapids, MN 55448
MLS# 6772228Listed by: HALLER REALTY INC. - New
 $314,900Active2 beds 2 baths1,466 sq. ft.
$314,900Active2 beds 2 baths1,466 sq. ft.3227 Northdale Lane Nw, Coon Rapids, MN 55448
MLS# 6772228Listed by: HALLER REALTY INC. - New
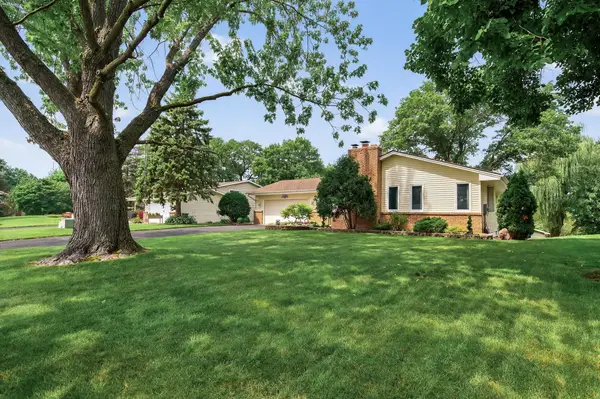 $335,000Active3 beds 3 baths2,288 sq. ft.
$335,000Active3 beds 3 baths2,288 sq. ft.12218 Unity Street Nw, Coon Rapids, MN 55448
MLS# 6770598Listed by: RE/MAX RESULTS - Coming Soon
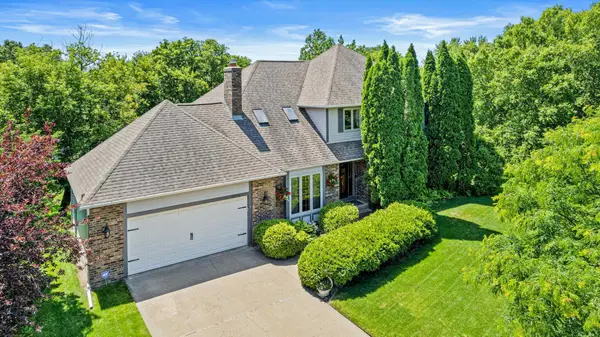 $485,000Coming Soon3 beds 4 baths
$485,000Coming Soon3 beds 4 baths2576 132nd Lane Nw, Coon Rapids, MN 55448
MLS# 6769414Listed by: RE/MAX RESULTS - Open Sun, 12 to 2pmNew
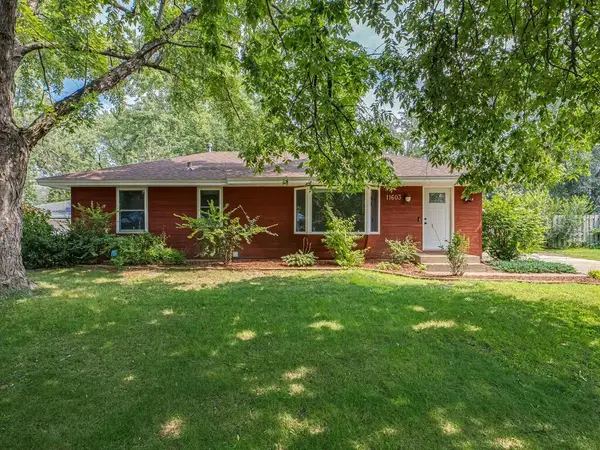 $324,000Active4 beds 2 baths1,862 sq. ft.
$324,000Active4 beds 2 baths1,862 sq. ft.11603 Yukon Street Nw, Coon Rapids, MN 55433
MLS# 6771732Listed by: THEMLSONLINE.COM, INC. - Coming Soon
 $334,900Coming Soon3 beds 2 baths
$334,900Coming Soon3 beds 2 baths605 114th Avenue Nw, Coon Rapids, MN 55448
MLS# 6771620Listed by: KELLER WILLIAMS REALTY INTEGRITY LAKES - Coming Soon
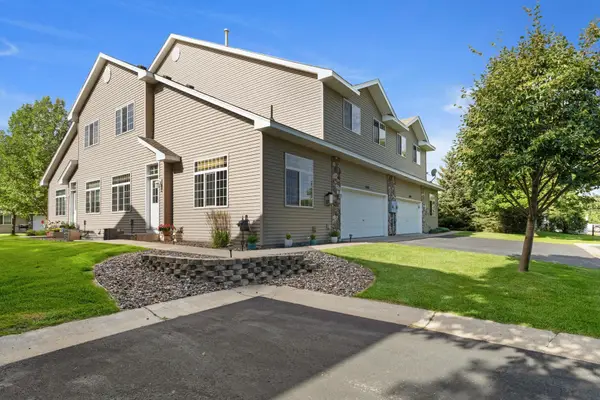 $295,900Coming Soon3 beds 2 baths
$295,900Coming Soon3 beds 2 baths12896 Flamingo Street Nw, Coon Rapids, MN 55448
MLS# 6771370Listed by: RE/MAX RESULTS - Coming SoonOpen Sat, 11am to 1pm
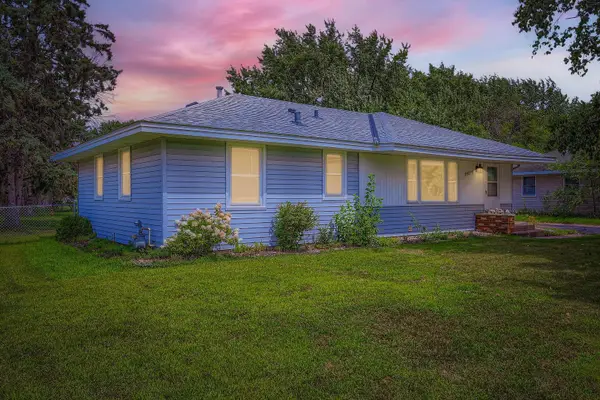 $299,900Coming Soon3 beds 2 baths
$299,900Coming Soon3 beds 2 baths2629 116th Avenue Nw, Coon Rapids, MN 55433
MLS# 6767387Listed by: HOME SELLERS
