4060 121st Avenue Nw, Coon Rapids, MN 55433
Local realty services provided by:Better Homes and Gardens Real Estate First Choice
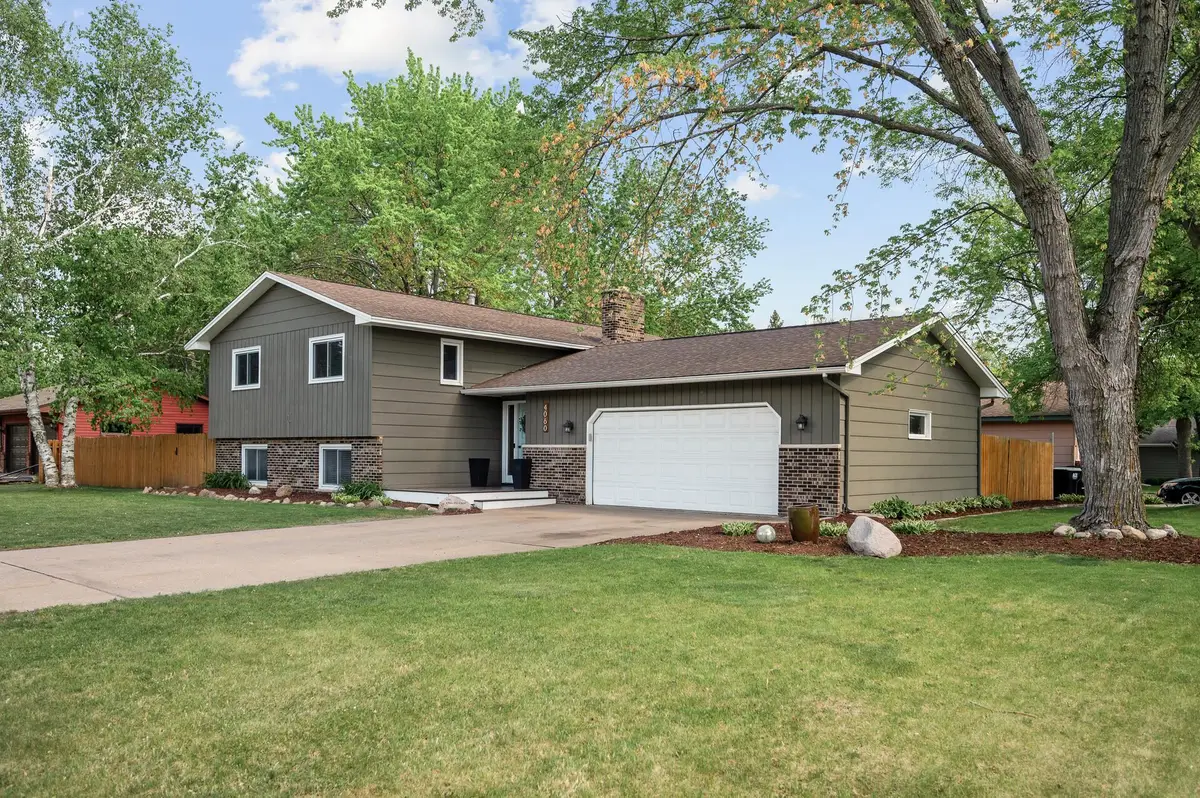
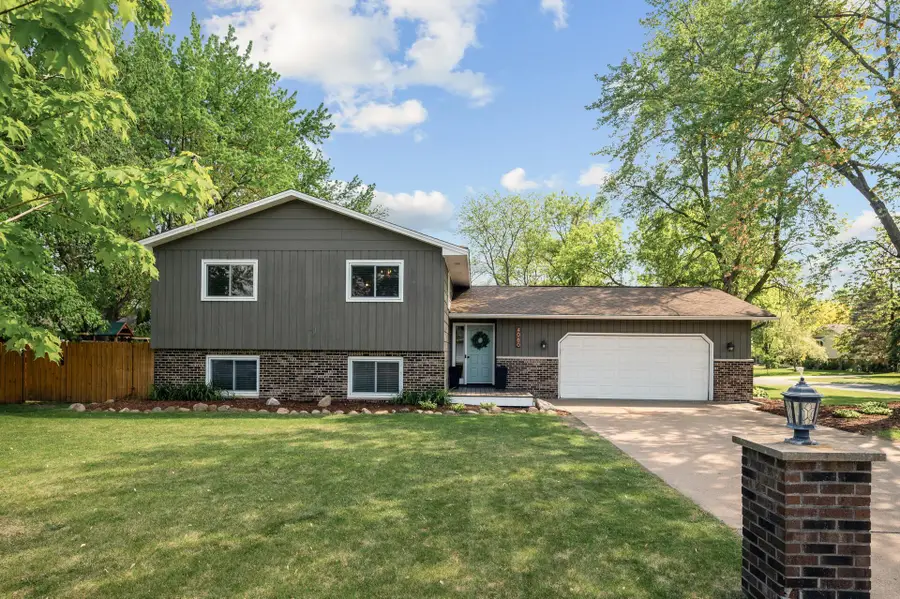
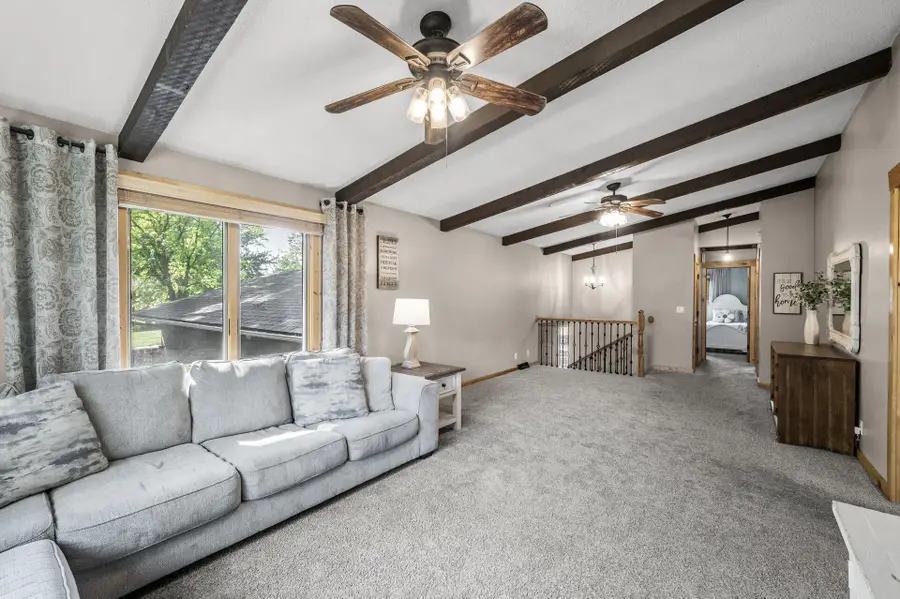
4060 121st Avenue Nw,Coon Rapids, MN 55433
$399,000
- 4 Beds
- 2 Baths
- 2,453 sq. ft.
- Single family
- Pending
Listed by:brittany ouellette
Office:realty one group choice
MLS#:6760094
Source:NSMLS
Price summary
- Price:$399,000
- Price per sq. ft.:$157.83
About this home
Welcome to this beautifully maintained 4-bedroom, 2-bath split-entry home! Thoughtfully updated throughout, this home features a modern kitchen with stainless steel appliances and a stunning tile backsplash. Natural woodwork, six-panel doors, tiled flooring, newer carpet, and fresh paint throughout. Newer Anderson windows and a concrete driveway. The lower level boasts a cozy fireplace and built-in bar — ideal for hosting guests. The basement bathroom includes a rough-in shower, ready for your finishing touch. Enjoy your morning coffee or evening relaxation in the charming three-season porch or on the deck overlooking the fully fenced backyard. The three season porch could also offer an extension to the kitchen dining space with a simple renovation. The spacious lot, complete with mature trees, offers shade, privacy, and a large concrete patio ideal for outdoor entertaining. Located close to parks, downtown Anoka and local aquatic center, and with easy access to highways and nearby shopping, this home combines quiet suburban living with everyday convenience.
Contact an agent
Home facts
- Year built:1976
- Listing Id #:6760094
- Added:99 day(s) ago
- Updated:August 06, 2025 at 10:54 PM
Rooms and interior
- Bedrooms:4
- Total bathrooms:2
- Full bathrooms:1
- Living area:2,453 sq. ft.
Heating and cooling
- Cooling:Central Air
- Heating:Forced Air
Structure and exterior
- Roof:Age 8 Years or Less, Asphalt
- Year built:1976
- Building area:2,453 sq. ft.
- Lot area:0.29 Acres
Utilities
- Water:City Water - Connected
- Sewer:City Sewer - Connected
Finances and disclosures
- Price:$399,000
- Price per sq. ft.:$157.83
- Tax amount:$4,000 (2025)
New listings near 4060 121st Avenue Nw
- Coming Soon
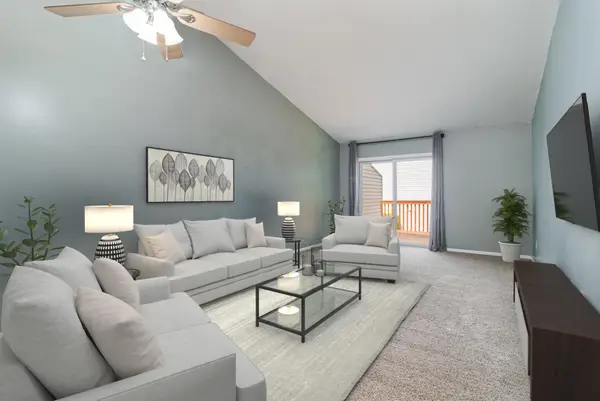 $268,500Coming Soon2 beds 2 baths
$268,500Coming Soon2 beds 2 baths687 86th Lane Nw, Coon Rapids, MN 55433
MLS# 6766711Listed by: KELLER WILLIAMS CLASSIC REALTY - Coming Soon
 $265,000Coming Soon3 beds 2 baths
$265,000Coming Soon3 beds 2 baths10675 Quince Street Nw #97, Coon Rapids, MN 55433
MLS# 6769458Listed by: EDINA REALTY, INC. - New
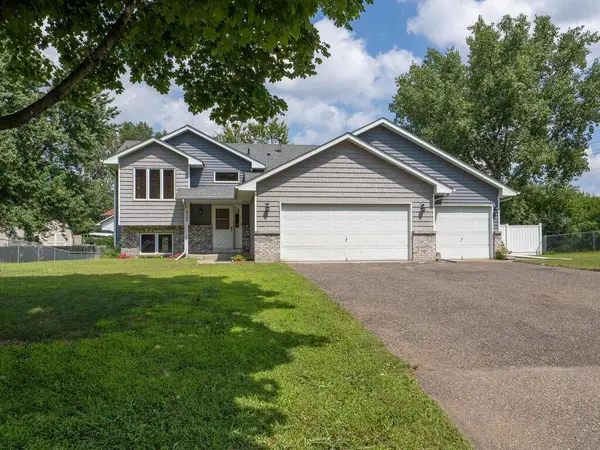 $349,900Active3 beds 2 baths2,109 sq. ft.
$349,900Active3 beds 2 baths2,109 sq. ft.8482 Magnolia Street Nw, Coon Rapids, MN 55433
MLS# 6768903Listed by: KELLER WILLIAMS CLASSIC REALTY - New
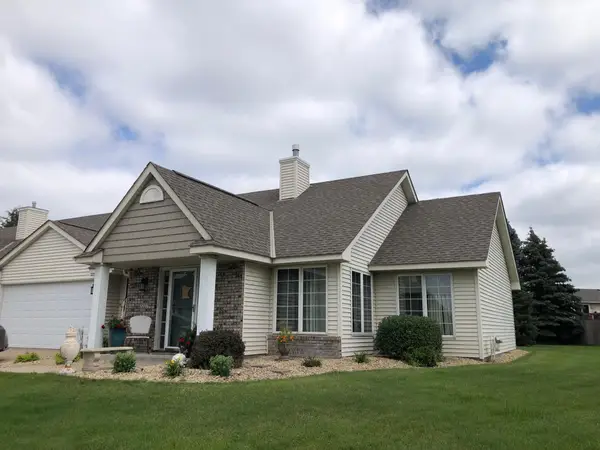 $314,900Active2 beds 2 baths1,466 sq. ft.
$314,900Active2 beds 2 baths1,466 sq. ft.3227 Northdale Lane Nw, Coon Rapids, MN 55448
MLS# 6772228Listed by: HALLER REALTY INC. - New
 $314,900Active2 beds 2 baths1,466 sq. ft.
$314,900Active2 beds 2 baths1,466 sq. ft.3227 Northdale Lane Nw, Coon Rapids, MN 55448
MLS# 6772228Listed by: HALLER REALTY INC. - New
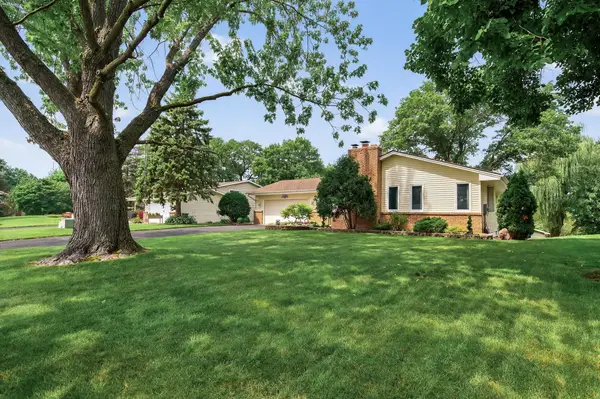 $335,000Active3 beds 3 baths2,288 sq. ft.
$335,000Active3 beds 3 baths2,288 sq. ft.12218 Unity Street Nw, Coon Rapids, MN 55448
MLS# 6770598Listed by: RE/MAX RESULTS - Coming Soon
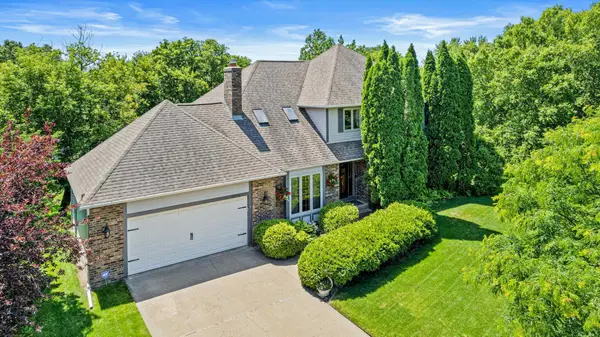 $485,000Coming Soon3 beds 4 baths
$485,000Coming Soon3 beds 4 baths2576 132nd Lane Nw, Coon Rapids, MN 55448
MLS# 6769414Listed by: RE/MAX RESULTS - Open Sun, 12 to 2pmNew
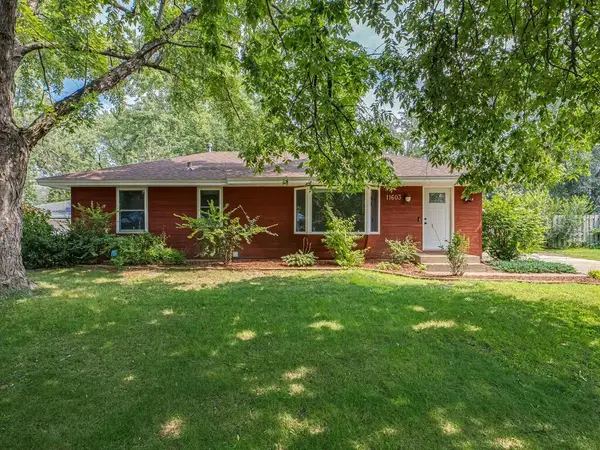 $324,000Active4 beds 2 baths1,862 sq. ft.
$324,000Active4 beds 2 baths1,862 sq. ft.11603 Yukon Street Nw, Coon Rapids, MN 55433
MLS# 6771732Listed by: THEMLSONLINE.COM, INC. - Coming Soon
 $334,900Coming Soon3 beds 2 baths
$334,900Coming Soon3 beds 2 baths605 114th Avenue Nw, Coon Rapids, MN 55448
MLS# 6771620Listed by: KELLER WILLIAMS REALTY INTEGRITY LAKES - Coming Soon
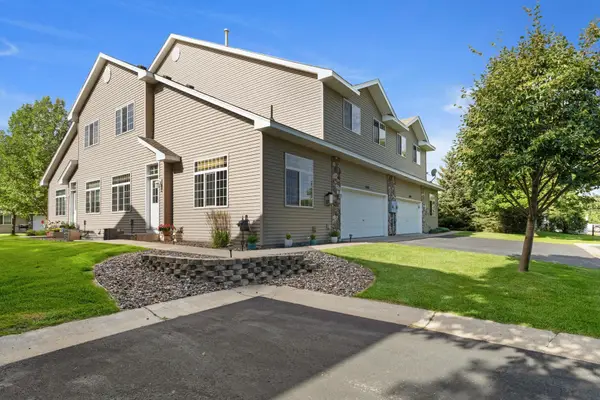 $295,900Coming Soon3 beds 2 baths
$295,900Coming Soon3 beds 2 baths12896 Flamingo Street Nw, Coon Rapids, MN 55448
MLS# 6771370Listed by: RE/MAX RESULTS
