441 105th Avenue Nw, Coon Rapids, MN 55448
Local realty services provided by:Better Homes and Gardens Real Estate First Choice
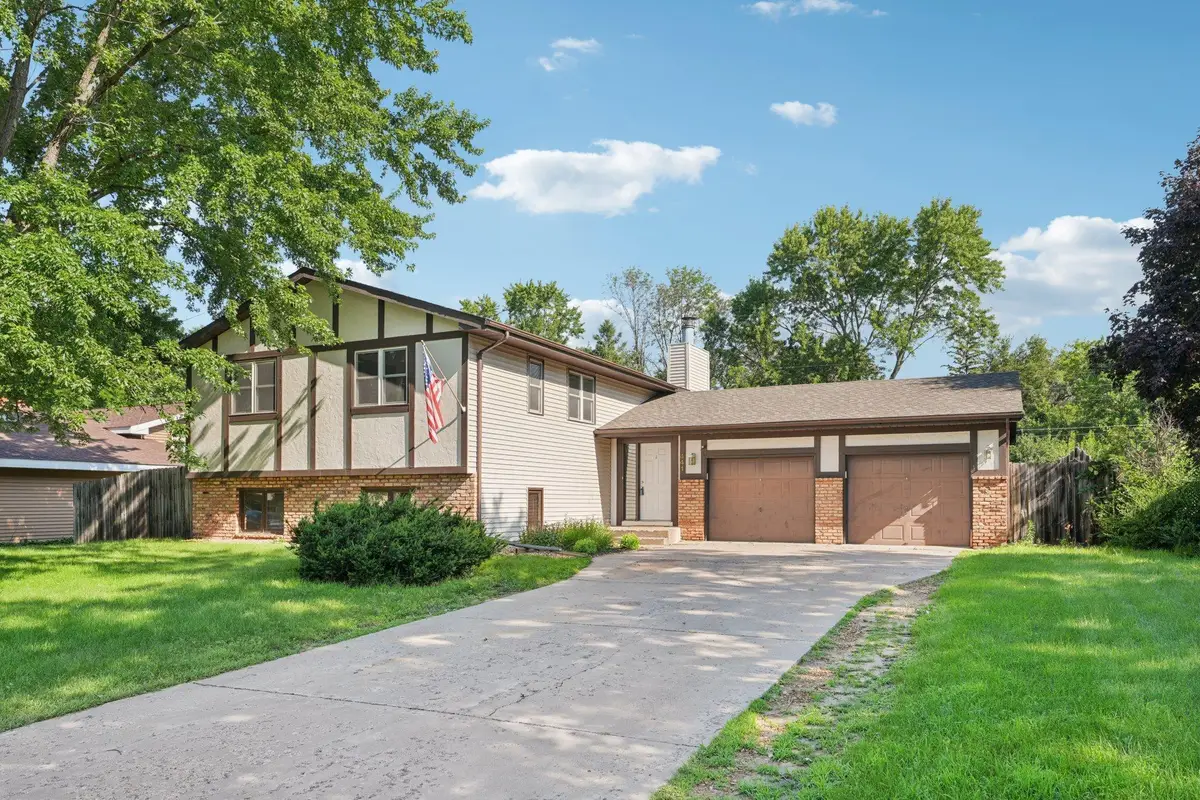

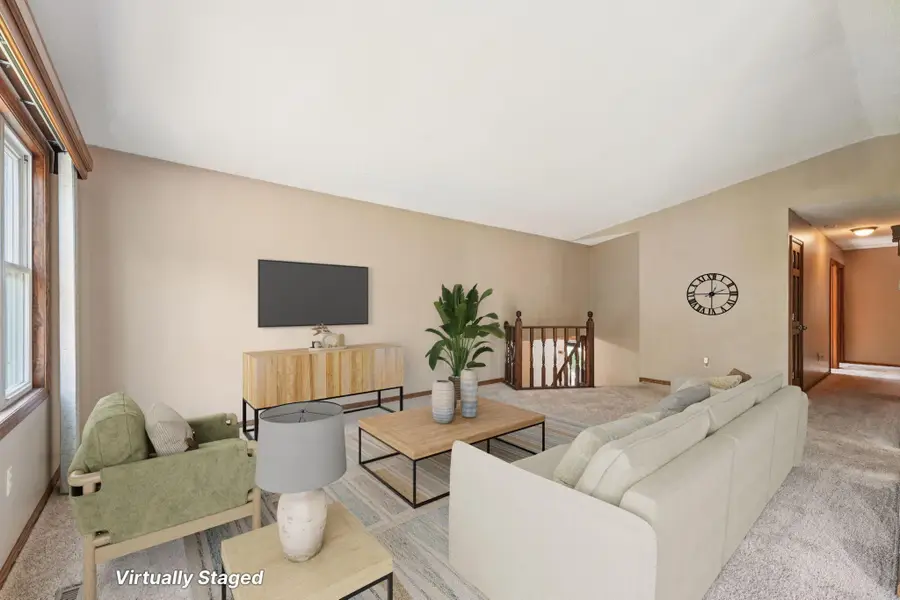
441 105th Avenue Nw,Coon Rapids, MN 55448
$375,000
- 4 Beds
- 3 Baths
- 2,485 sq. ft.
- Single family
- Pending
Listed by:james e garry
Office:redfin corporation
MLS#:6762382
Source:NSMLS
Price summary
- Price:$375,000
- Price per sq. ft.:$142.69
About this home
This 4-bedroom, 3-bathroom home has a comfortable layout, great natural light, and plenty of room for everyday living and entertaining. The upper level features a vaulted living room that flows into a spacious kitchen with room for a dining table, making it a great gathering spot. Three bedrooms and two bathrooms are also on this level, keeping everything close and convenient. Head downstairs to find a large family room with a brick fireplace and built-ins, plus a huge rec space with a wet bar setup—perfect for hosting game nights, movie marathons, or weekend get-togethers. The fourth bedroom on the lower level is ideal for guests, a home office, or whatever fits your needs. Outside, the fully fenced backyard adds privacy and room to play, while the large deck gives you space to relax or entertain outdoors. With an attached two-stall garage and a location just a short walk to parks, restaurants, and local shops, this home brings together space, comfort, and convenience in a setting you’ll love!
Contact an agent
Home facts
- Year built:1983
- Listing Id #:6762382
- Added:13 day(s) ago
- Updated:August 09, 2025 at 01:52 AM
Rooms and interior
- Bedrooms:4
- Total bathrooms:3
- Full bathrooms:2
- Living area:2,485 sq. ft.
Heating and cooling
- Cooling:Central Air
- Heating:Fireplace(s), Forced Air
Structure and exterior
- Roof:Age 8 Years or Less, Composition
- Year built:1983
- Building area:2,485 sq. ft.
- Lot area:0.25 Acres
Utilities
- Water:City Water - Connected
- Sewer:City Sewer - Connected
Finances and disclosures
- Price:$375,000
- Price per sq. ft.:$142.69
- Tax amount:$4,071 (2025)
New listings near 441 105th Avenue Nw
- Coming Soon
 $265,000Coming Soon3 beds 2 baths
$265,000Coming Soon3 beds 2 baths10675 Quince Street Nw #97, Coon Rapids, MN 55433
MLS# 6769458Listed by: EDINA REALTY, INC. - New
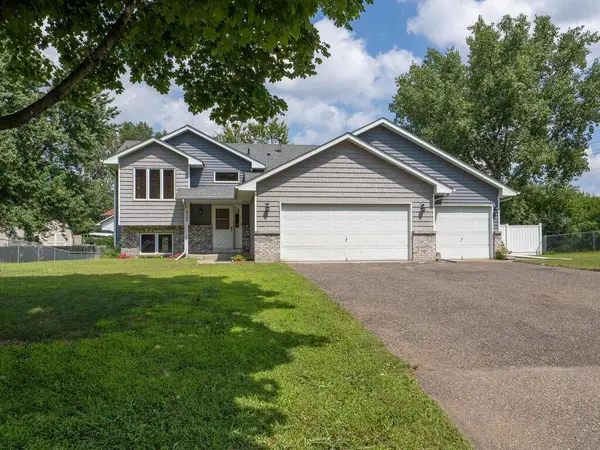 $349,900Active3 beds 2 baths2,109 sq. ft.
$349,900Active3 beds 2 baths2,109 sq. ft.8482 Magnolia Street Nw, Coon Rapids, MN 55433
MLS# 6768903Listed by: KELLER WILLIAMS CLASSIC REALTY - New
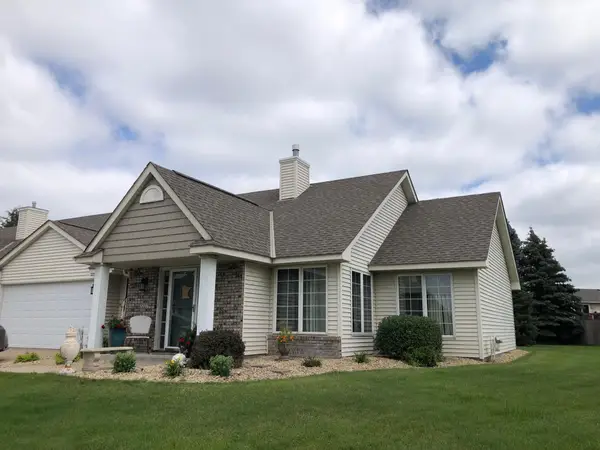 $314,900Active2 beds 2 baths1,466 sq. ft.
$314,900Active2 beds 2 baths1,466 sq. ft.3227 Northdale Lane Nw, Coon Rapids, MN 55448
MLS# 6772228Listed by: HALLER REALTY INC. - New
 $314,900Active2 beds 2 baths1,466 sq. ft.
$314,900Active2 beds 2 baths1,466 sq. ft.3227 Northdale Lane Nw, Coon Rapids, MN 55448
MLS# 6772228Listed by: HALLER REALTY INC. - New
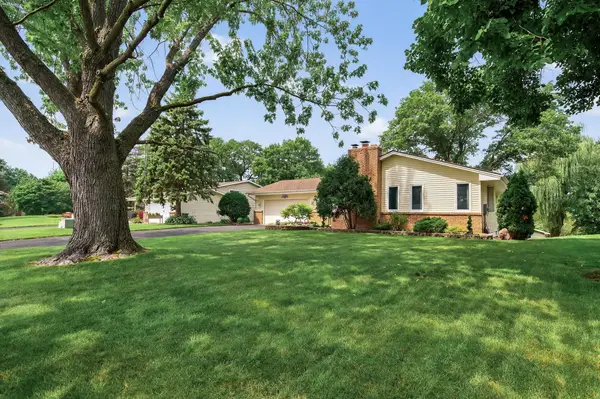 $335,000Active3 beds 3 baths2,288 sq. ft.
$335,000Active3 beds 3 baths2,288 sq. ft.12218 Unity Street Nw, Coon Rapids, MN 55448
MLS# 6770598Listed by: RE/MAX RESULTS - Coming Soon
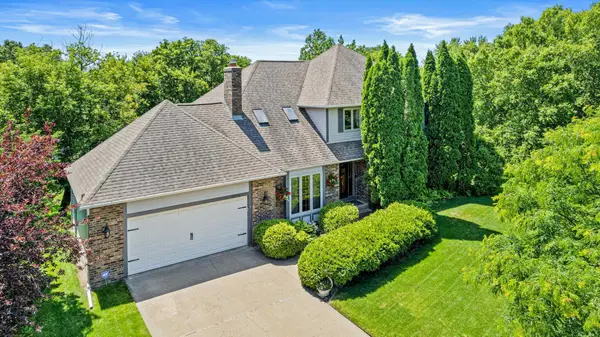 $485,000Coming Soon3 beds 4 baths
$485,000Coming Soon3 beds 4 baths2576 132nd Lane Nw, Coon Rapids, MN 55448
MLS# 6769414Listed by: RE/MAX RESULTS - Open Sun, 12 to 2pmNew
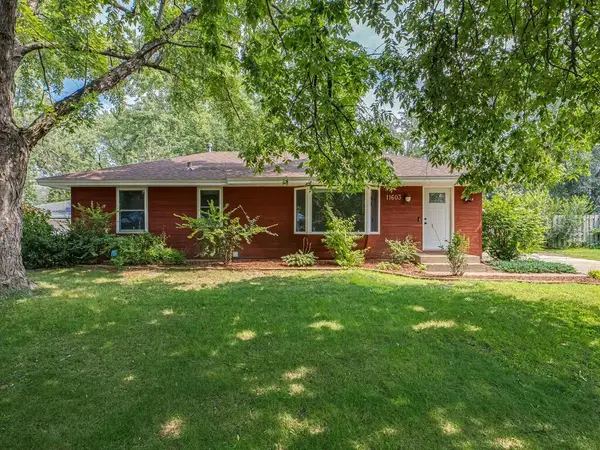 $324,000Active4 beds 2 baths1,862 sq. ft.
$324,000Active4 beds 2 baths1,862 sq. ft.11603 Yukon Street Nw, Coon Rapids, MN 55433
MLS# 6771732Listed by: THEMLSONLINE.COM, INC. - Coming Soon
 $334,900Coming Soon3 beds 2 baths
$334,900Coming Soon3 beds 2 baths605 114th Avenue Nw, Coon Rapids, MN 55448
MLS# 6771620Listed by: KELLER WILLIAMS REALTY INTEGRITY LAKES - Coming Soon
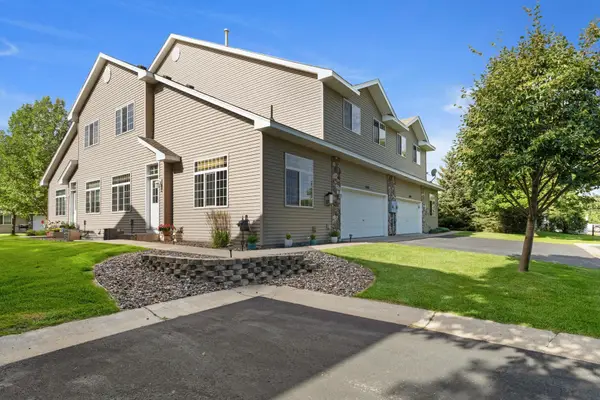 $295,900Coming Soon3 beds 2 baths
$295,900Coming Soon3 beds 2 baths12896 Flamingo Street Nw, Coon Rapids, MN 55448
MLS# 6771370Listed by: RE/MAX RESULTS - Coming SoonOpen Sat, 11am to 1pm
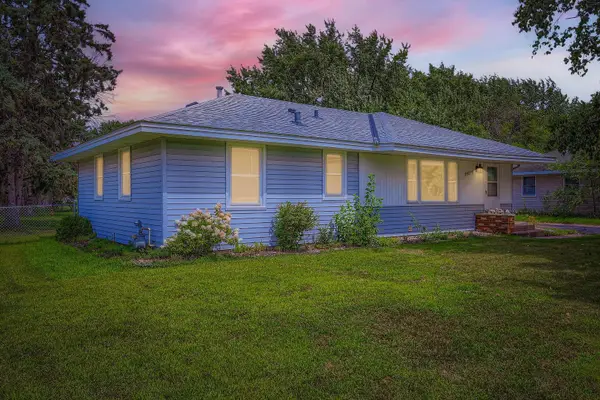 $299,900Coming Soon3 beds 2 baths
$299,900Coming Soon3 beds 2 baths2629 116th Avenue Nw, Coon Rapids, MN 55433
MLS# 6767387Listed by: HOME SELLERS
