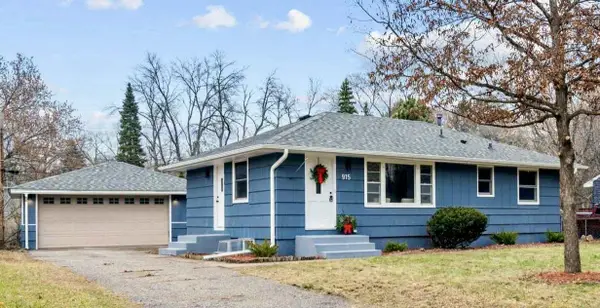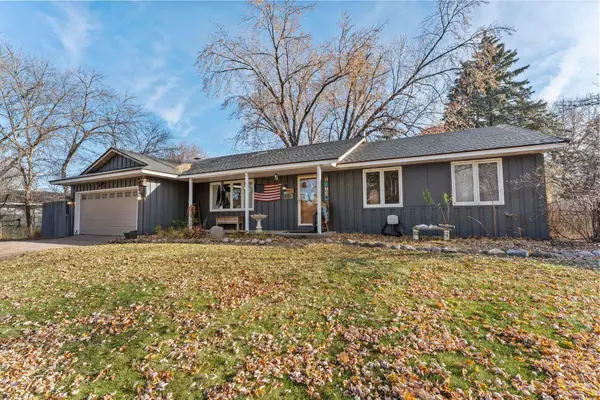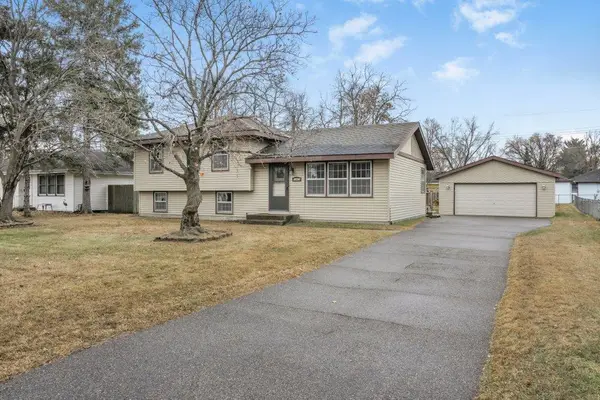512 84th Lane Nw, Coon Rapids, MN 55433
Local realty services provided by:Better Homes and Gardens Real Estate First Choice
512 84th Lane Nw,Coon Rapids, MN 55433
$375,000
- 5 Beds
- 3 Baths
- 2,204 sq. ft.
- Single family
- Pending
Listed by: ryan blanchard
Office: real broker, llc.
MLS#:6806520
Source:NSMLS
Price summary
- Price:$375,000
- Price per sq. ft.:$170.15
About this home
Spacious 5-Bedroom Home in a Quiet Coon Rapids Neighborhood!
This well-cared-for 1.5-story home combines comfort, space, and functionality, perfect for families looking to spread out. Featuring over 2,200 finished sq ft, the layout includes three bedrooms on the upper level and two more in the fully finished lower level, offering flexibility for guests, a home office, or a playroom.
The main floor boasts an open kitchen with modern finishes that flows seamlessly into a bright dining and living area, creating an inviting space for gatherings. The primary suite provides a peaceful retreat with its own private bath. Downstairs, the spacious family room and additional bedrooms add room for everyone to relax or work from home.
Step outside to enjoy the fully fenced backyard—great for kids, pets, or summer barbecues. A two-car attached garage adds everyday convenience. Close to parks, trails, shopping, and schools, this move-in-ready home offers an ideal blend of charm, space, and location.
Contact an agent
Home facts
- Year built:1992
- Listing ID #:6806520
- Added:38 day(s) ago
- Updated:November 28, 2025 at 05:43 AM
Rooms and interior
- Bedrooms:5
- Total bathrooms:3
- Full bathrooms:2
- Living area:2,204 sq. ft.
Heating and cooling
- Cooling:Central Air
- Heating:Forced Air
Structure and exterior
- Roof:Asphalt
- Year built:1992
- Building area:2,204 sq. ft.
- Lot area:0.27 Acres
Utilities
- Water:City Water - Connected
- Sewer:City Sewer - Connected
Finances and disclosures
- Price:$375,000
- Price per sq. ft.:$170.15
- Tax amount:$3,542 (2025)
New listings near 512 84th Lane Nw
- Open Sat, 1 to 3pmNew
 $289,900Active4 beds 1 baths1,623 sq. ft.
$289,900Active4 beds 1 baths1,623 sq. ft.915 112th Avenue Nw, Coon Rapids, MN 55448
MLS# 6822270Listed by: BEYCOME BROKERAGE REALTY LLC - Coming SoonOpen Sat, 11am to 1pm
 $569,900Coming Soon5 beds 4 baths
$569,900Coming Soon5 beds 4 baths12796 Bluebird Street Nw, Coon Rapids, MN 55448
MLS# 6816181Listed by: KELLER WILLIAMS CLASSIC REALTY - New
 $209,900Active2 beds 2 baths1,326 sq. ft.
$209,900Active2 beds 2 baths1,326 sq. ft.811 98th Avenue Nw #101, Coon Rapids, MN 55433
MLS# 6821890Listed by: CENTURY 21 MOLINE REALTY INC - New
 $209,900Active2 beds 2 baths1,326 sq. ft.
$209,900Active2 beds 2 baths1,326 sq. ft.811 98th Avenue Nw #101, Minneapolis, MN 55433
MLS# 6821890Listed by: CENTURY 21 MOLINE REALTY INC - New
 $287,500Active2 beds 1 baths1,292 sq. ft.
$287,500Active2 beds 1 baths1,292 sq. ft.10511 Redwood Street Nw, Minneapolis, MN 55433
MLS# 6819257Listed by: EDINA REALTY, INC. - New
 $394,900Active4 beds 3 baths2,420 sq. ft.
$394,900Active4 beds 3 baths2,420 sq. ft.10239 Raven Street Nw, Coon Rapids, MN 55433
MLS# 6819706Listed by: RE/MAX RESULTS - New
 $275,000Active4 beds 2 baths1,680 sq. ft.
$275,000Active4 beds 2 baths1,680 sq. ft.1063 109th Avenue Nw, Coon Rapids, MN 55448
MLS# 6820492Listed by: COLDWELL BANKER REALTY - New
 $290,000Active4 beds 2 baths1,620 sq. ft.
$290,000Active4 beds 2 baths1,620 sq. ft.2862 116th Avenue Nw, Minneapolis, MN 55433
MLS# 6818014Listed by: KELLER WILLIAMS CLASSIC REALTY - New
 $290,000Active4 beds 2 baths1,190 sq. ft.
$290,000Active4 beds 2 baths1,190 sq. ft.2862 116th Avenue Nw, Coon Rapids, MN 55433
MLS# 6818014Listed by: KELLER WILLIAMS CLASSIC REALTY - Coming SoonOpen Sat, 10am to 12pm
 $520,000Coming Soon6 beds 3 baths
$520,000Coming Soon6 beds 3 baths12189 Lily Street Nw, Coon Rapids, MN 55433
MLS# 6820705Listed by: WEICHERT, REALTORS-ADVANTAGE
