844 Coon Rapids Boulevard Extension Nw, Coon Rapids, MN 55433
Local realty services provided by:Better Homes and Gardens Real Estate Advantage One
844 Coon Rapids Boulevard Extension Nw,Minneapolis, MN 55433
$269,750
- 2 Beds
- 3 Baths
- 1,530 sq. ft.
- Single family
- Pending
Listed by: edgar castaneda
Office: national realty guild
MLS#:6738295
Source:ND_FMAAR
Price summary
- Price:$269,750
- Price per sq. ft.:$176.31
- Monthly HOA dues:$384
About this home
Stylish Corner Unit with Model-Home Finishes & Worry-Free Living
Step into this standout corner townhome, originally crafted as the community’s model home meaning it’s loaded with designer upgrades and premium finishes you won’t find elsewhere. Meticulously cared for by its single owner since 2001, this residence showcases true pride of ownership and lasting quality.
Inside, you’ll find two spacious bedrooms, three bathrooms, and a versatile finished lower-level flex room perfect for a home office, media lounge, or guest suite. The thoughtful layout is designed for modern living, offering plenty of room to entertain, work from home, or simply relax in comfort.
Even better, the association takes the stress out of homeownership by covering lawncare, snow removal, pest control, sprinkler maintenance, general repairs, trash service, and water/sewer utilities giving you more time to enjoy your home instead of worrying about upkeep.
Contact an agent
Home facts
- Year built:2001
- Listing ID #:6738295
- Added:243 day(s) ago
- Updated:February 10, 2026 at 08:36 AM
Rooms and interior
- Bedrooms:2
- Total bathrooms:3
- Full bathrooms:2
- Half bathrooms:1
- Living area:1,530 sq. ft.
Heating and cooling
- Cooling:Central Air
- Heating:Forced Air
Structure and exterior
- Year built:2001
- Building area:1,530 sq. ft.
- Lot area:0.02 Acres
Utilities
- Water:City Water/Connected
- Sewer:City Sewer/Connected
Finances and disclosures
- Price:$269,750
- Price per sq. ft.:$176.31
- Tax amount:$2,550
New listings near 844 Coon Rapids Boulevard Extension Nw
- Coming SoonOpen Fri, 4:30 to 6:30pm
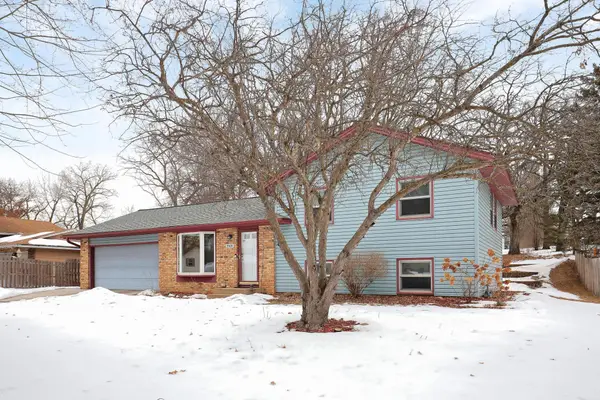 $325,000Coming Soon3 beds 2 baths
$325,000Coming Soon3 beds 2 baths2909 109th Avenue Nw, Coon Rapids, MN 55433
MLS# 7016282Listed by: EXP REALTY - Coming SoonOpen Sat, 11am to 1pm
 $389,900Coming Soon3 beds 2 baths
$389,900Coming Soon3 beds 2 baths2524 131st Avenue Nw, Coon Rapids, MN 55448
MLS# 7019167Listed by: EPIQUE REALTY - New
 $200,000Active2 beds 1 baths1,080 sq. ft.
$200,000Active2 beds 1 baths1,080 sq. ft.13225 Meadowood Trail Nw #89, Coon Rapids, MN 55448
MLS# 7019141Listed by: KELLER WILLIAMS CLASSIC RLTY NW - New
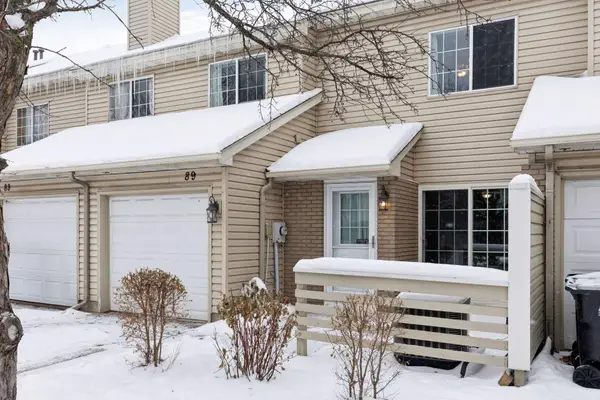 $200,000Active2 beds 1 baths1,080 sq. ft.
$200,000Active2 beds 1 baths1,080 sq. ft.13225 Meadowood Trail Nw #89, Coon Rapids, MN 55448
MLS# 7019141Listed by: KELLER WILLIAMS CLASSIC RLTY NW - Open Sat, 11am to 1pmNew
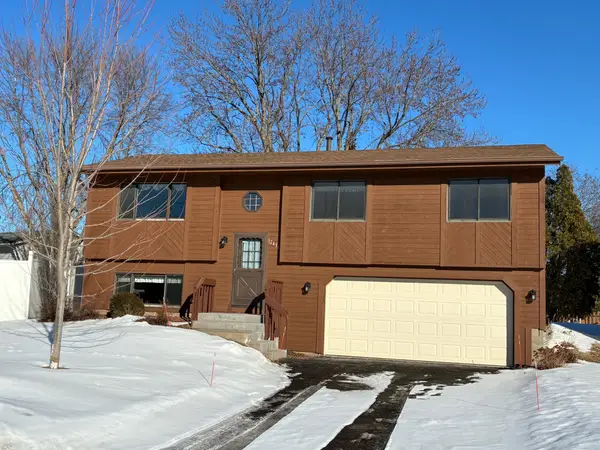 $309,900Active3 beds 2 baths1,381 sq. ft.
$309,900Active3 beds 2 baths1,381 sq. ft.12431 Quince Street Nw, Coon Rapids, MN 55448
MLS# 7017903Listed by: THEMLSONLINE.COM, INC. - Coming Soon
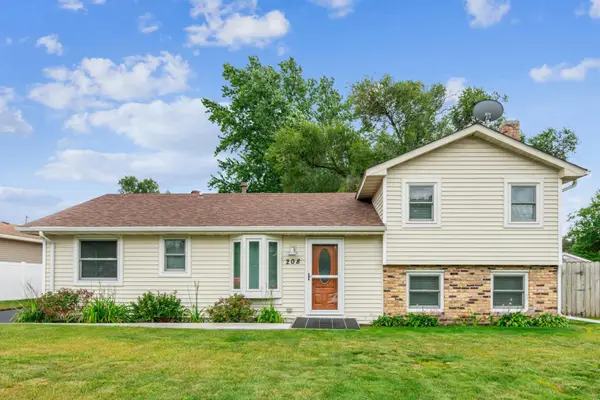 $359,900Coming Soon3 beds 2 baths
$359,900Coming Soon3 beds 2 baths208 106th Avenue Nw, Coon Rapids, MN 55448
MLS# 6785443Listed by: COLDWELL BANKER REALTY - SOUTHWEST REGIONAL - New
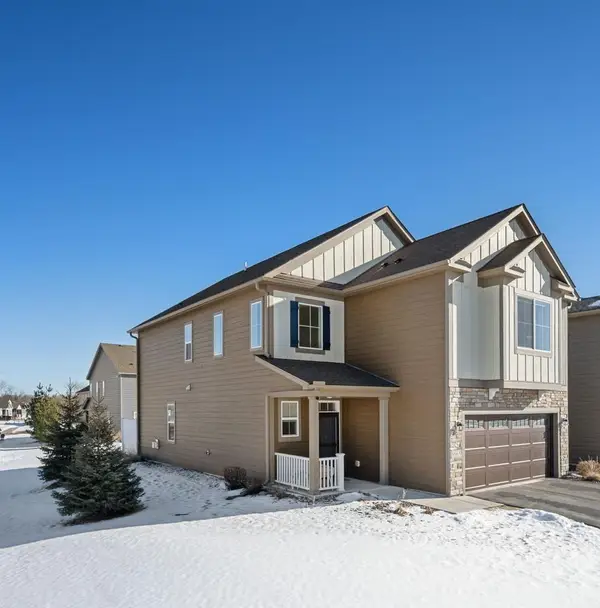 $434,900Active4 beds 3 baths2,335 sq. ft.
$434,900Active4 beds 3 baths2,335 sq. ft.9965 Avocet Street Nw, Coon Rapids, MN 55433
MLS# 7017629Listed by: COUNSELOR REALTY, INC. - New
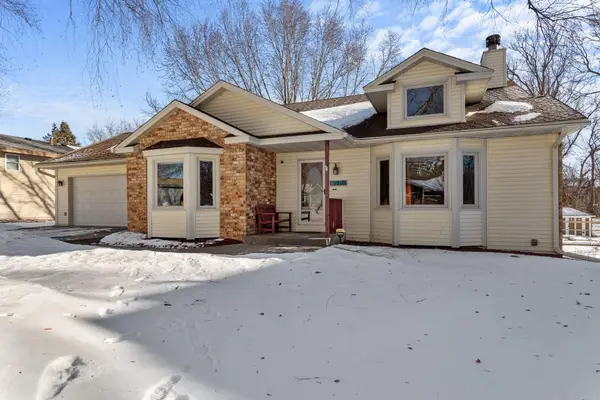 $399,900Active4 beds 2 baths2,540 sq. ft.
$399,900Active4 beds 2 baths2,540 sq. ft.13175 Bittersweet Street Nw, Minneapolis, MN 55448
MLS# 7018075Listed by: WHY USA ANTHONY REALTY, INC. - New
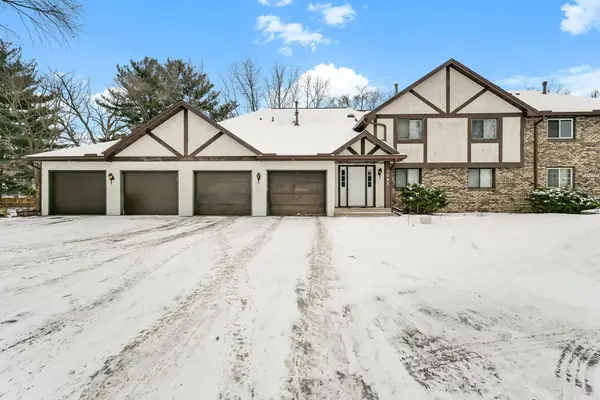 $195,000Active2 beds 1 baths851 sq. ft.
$195,000Active2 beds 1 baths851 sq. ft.3048 109th Lane Nw #1, Coon Rapids, MN 55433
MLS# 7017503Listed by: MINNESOTA HOME VENTURE, INC. - New
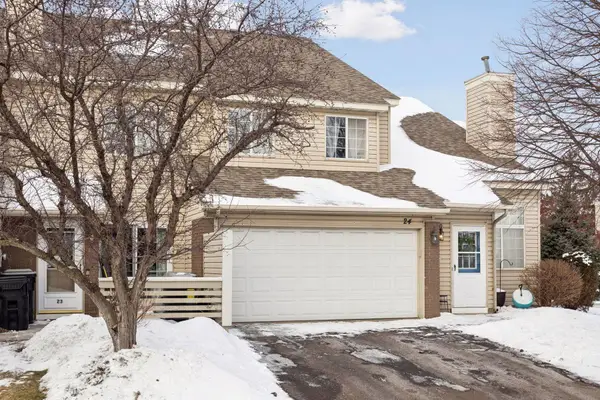 $240,000Active2 beds 1 baths1,236 sq. ft.
$240,000Active2 beds 1 baths1,236 sq. ft.13174 Meadowood Curve Nw #24, Coon Rapids, MN 55448
MLS# 7016837Listed by: LAKES SOTHEBY'S INTERNATIONAL

