930 106th Lane Nw #9NW, Coon Rapids, MN 55433
Local realty services provided by:Better Homes and Gardens Real Estate First Choice
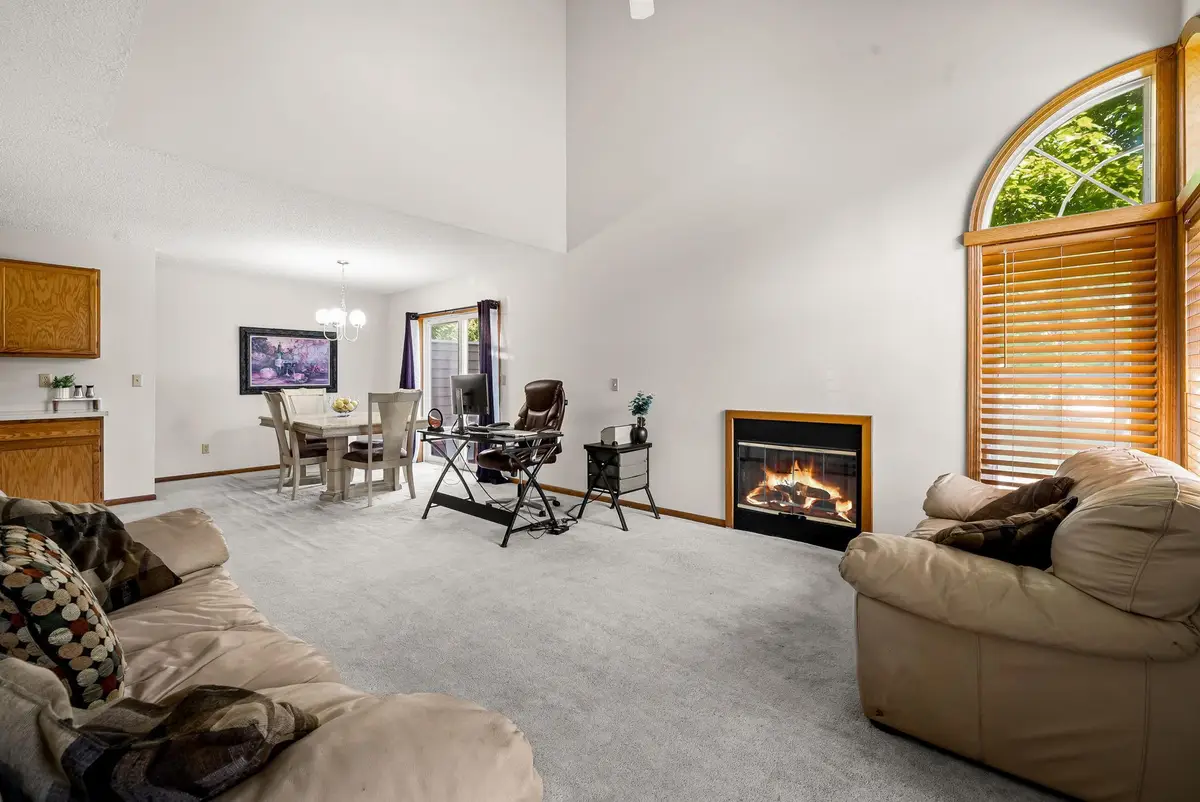
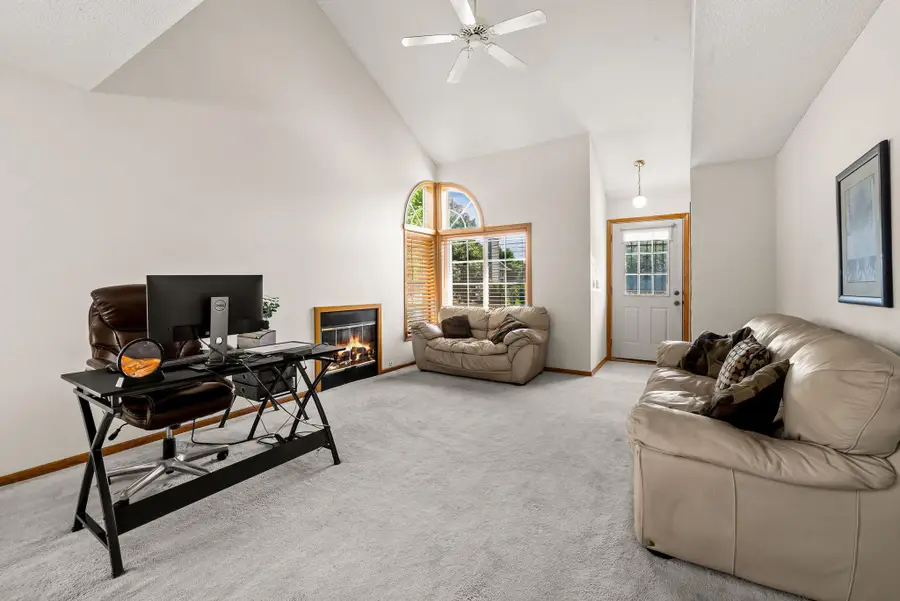
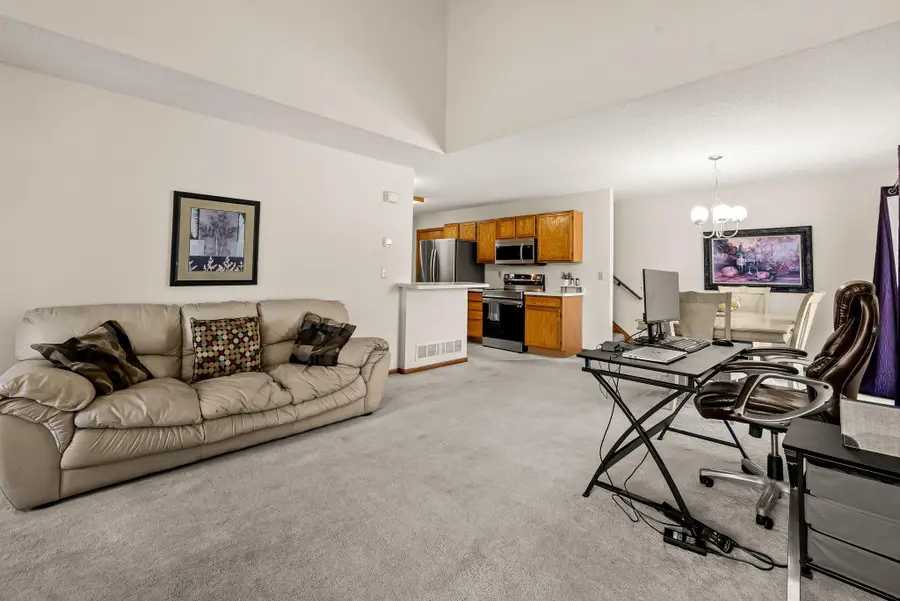
930 106th Lane Nw #9NW,Coon Rapids, MN 55433
$275,000
- 3 Beds
- 2 Baths
- 1,799 sq. ft.
- Townhouse
- Active
Listed by:yolande klutse
Office:engel & volkers minneapolis downtown
MLS#:6743373
Source:NSMLS
Price summary
- Price:$275,000
- Price per sq. ft.:$131.64
- Monthly HOA dues:$347
About this home
Nestled within the inviting Carla de Townhomes community in Coon Rapids, 930 106th Lane NW Unit #9 offers a blend of comfort, style, and convenience in a beautifully laid-out two-story Townhouse. Stepping inside, you’ll be greeted by soaring vaulted ceilings in the living space, a luminous backdrop of neutral tones, and an open-concept layout that creates a warm and airy ambiance perfect for modern living and entertaining. The living room, illuminated by two-story windows, flows seamlessly into the dining area and kitchen.
Conveniently located off the kitchen is a main-level half bath and laundry room. Ascend to the upper level and discover 3 spacious bedrooms. The primary suite boasts a generous walk-in closet. The finished basement creates an inviting and functional area. Outside, the home offers a private patio overlooking green space. This prime Coon Rapids location is close to Riverdale Center, Northtown Mall, and numerous shops and restaurants, while outdoor enthusiasts will appreciate nearby parks.
Contact an agent
Home facts
- Year built:1994
- Listing Id #:6743373
- Added:43 day(s) ago
- Updated:July 13, 2025 at 03:09 PM
Rooms and interior
- Bedrooms:3
- Total bathrooms:2
- Full bathrooms:1
- Half bathrooms:1
- Living area:1,799 sq. ft.
Heating and cooling
- Cooling:Central Air
- Heating:Forced Air
Structure and exterior
- Year built:1994
- Building area:1,799 sq. ft.
- Lot area:0.02 Acres
Utilities
- Water:City Water - Connected
- Sewer:City Sewer - Connected
Finances and disclosures
- Price:$275,000
- Price per sq. ft.:$131.64
- Tax amount:$2,623 (2025)
New listings near 930 106th Lane Nw #9NW
- Coming SoonOpen Sun, 1 to 3pm
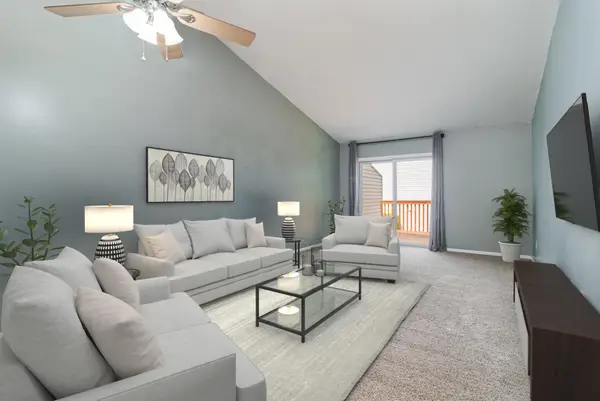 $268,500Coming Soon2 beds 2 baths
$268,500Coming Soon2 beds 2 baths687 86th Lane Nw, Coon Rapids, MN 55433
MLS# 6766711Listed by: KELLER WILLIAMS CLASSIC REALTY - Coming Soon
 $265,000Coming Soon3 beds 2 baths
$265,000Coming Soon3 beds 2 baths10675 Quince Street Nw #97, Coon Rapids, MN 55433
MLS# 6769458Listed by: EDINA REALTY, INC. - New
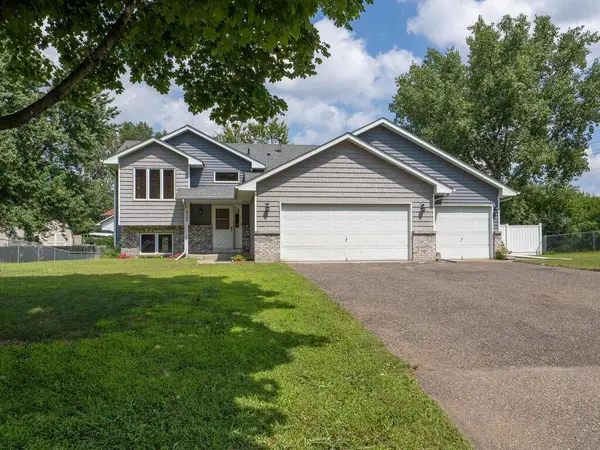 $349,900Active3 beds 2 baths2,109 sq. ft.
$349,900Active3 beds 2 baths2,109 sq. ft.8482 Magnolia Street Nw, Coon Rapids, MN 55433
MLS# 6768903Listed by: KELLER WILLIAMS CLASSIC REALTY - New
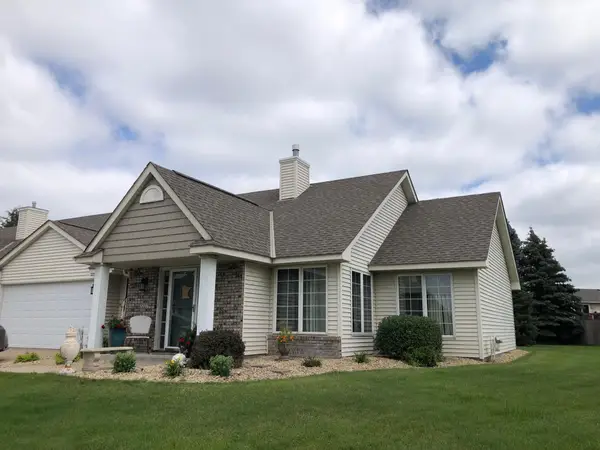 $314,900Active2 beds 2 baths1,466 sq. ft.
$314,900Active2 beds 2 baths1,466 sq. ft.3227 Northdale Lane Nw, Coon Rapids, MN 55448
MLS# 6772228Listed by: HALLER REALTY INC. - New
 $314,900Active2 beds 2 baths1,466 sq. ft.
$314,900Active2 beds 2 baths1,466 sq. ft.3227 Northdale Lane Nw, Coon Rapids, MN 55448
MLS# 6772228Listed by: HALLER REALTY INC. - New
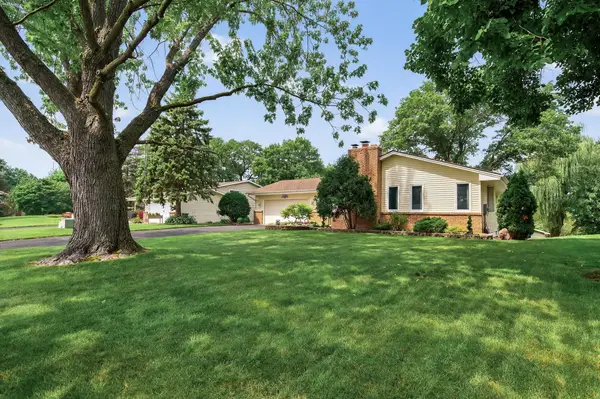 $335,000Active3 beds 3 baths2,288 sq. ft.
$335,000Active3 beds 3 baths2,288 sq. ft.12218 Unity Street Nw, Coon Rapids, MN 55448
MLS# 6770598Listed by: RE/MAX RESULTS - Coming Soon
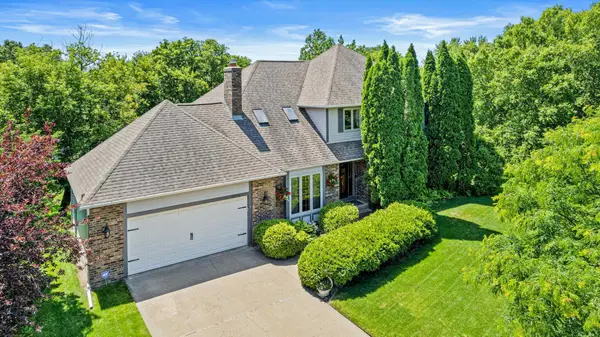 $485,000Coming Soon3 beds 4 baths
$485,000Coming Soon3 beds 4 baths2576 132nd Lane Nw, Coon Rapids, MN 55448
MLS# 6769414Listed by: RE/MAX RESULTS - Open Sun, 12 to 2pmNew
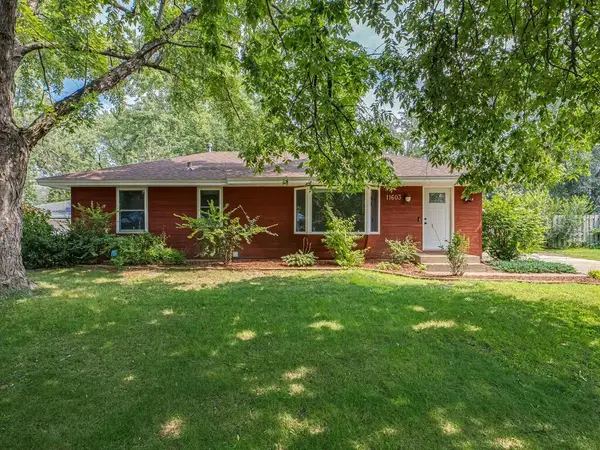 $324,000Active4 beds 2 baths1,862 sq. ft.
$324,000Active4 beds 2 baths1,862 sq. ft.11603 Yukon Street Nw, Coon Rapids, MN 55433
MLS# 6771732Listed by: THEMLSONLINE.COM, INC. - Coming Soon
 $334,900Coming Soon3 beds 2 baths
$334,900Coming Soon3 beds 2 baths605 114th Avenue Nw, Coon Rapids, MN 55448
MLS# 6771620Listed by: KELLER WILLIAMS REALTY INTEGRITY LAKES - Coming Soon
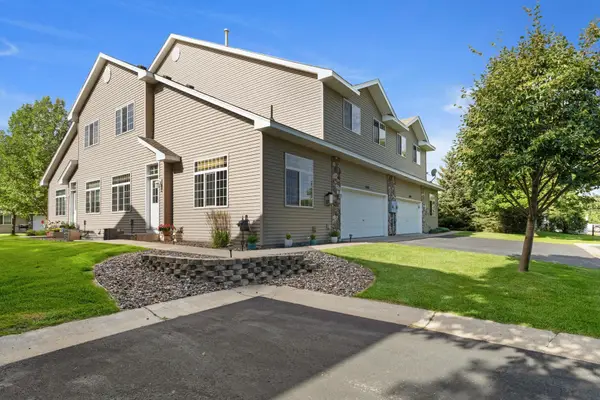 $295,900Coming Soon3 beds 2 baths
$295,900Coming Soon3 beds 2 baths12896 Flamingo Street Nw, Coon Rapids, MN 55448
MLS# 6771370Listed by: RE/MAX RESULTS
