976 122nd Lane Nw, Coon Rapids, MN 55448
Local realty services provided by:Better Homes and Gardens Real Estate First Choice
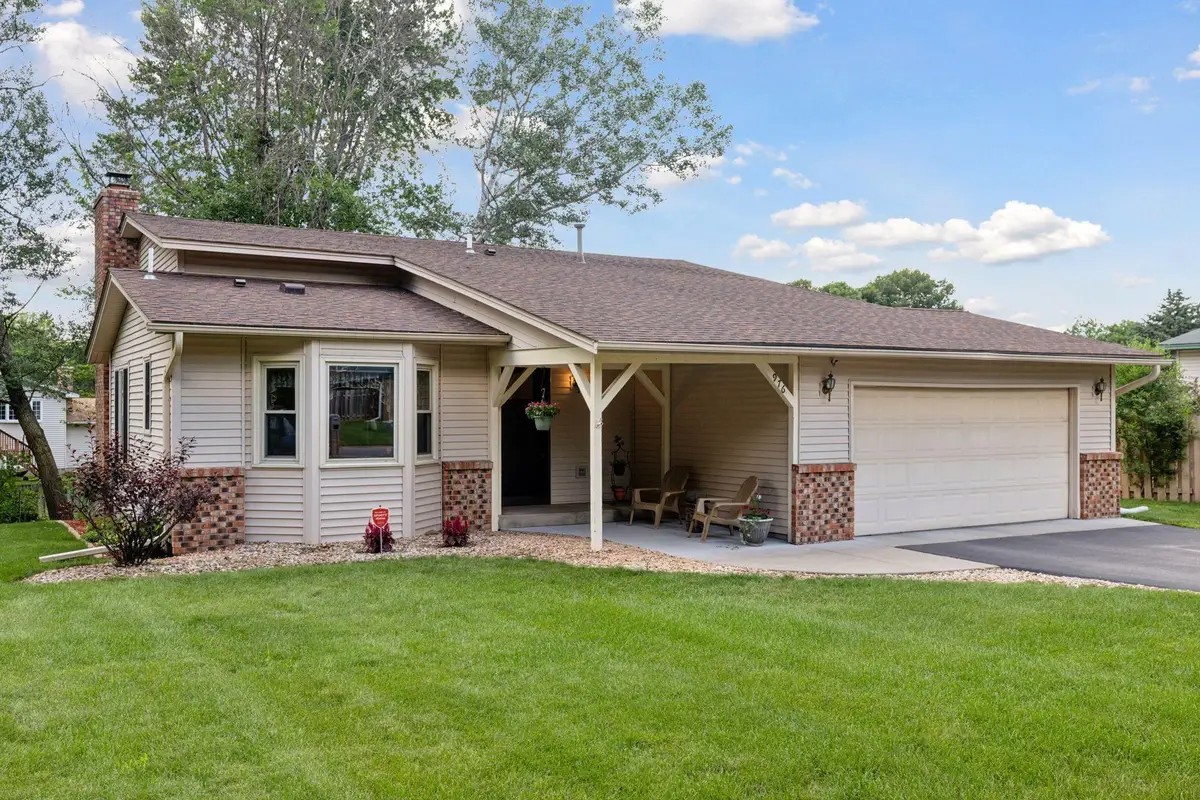
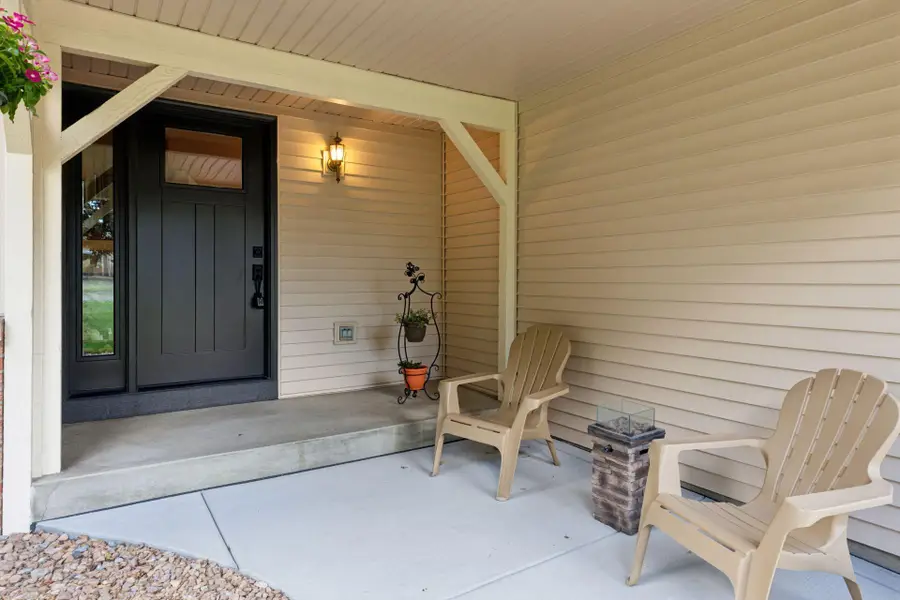
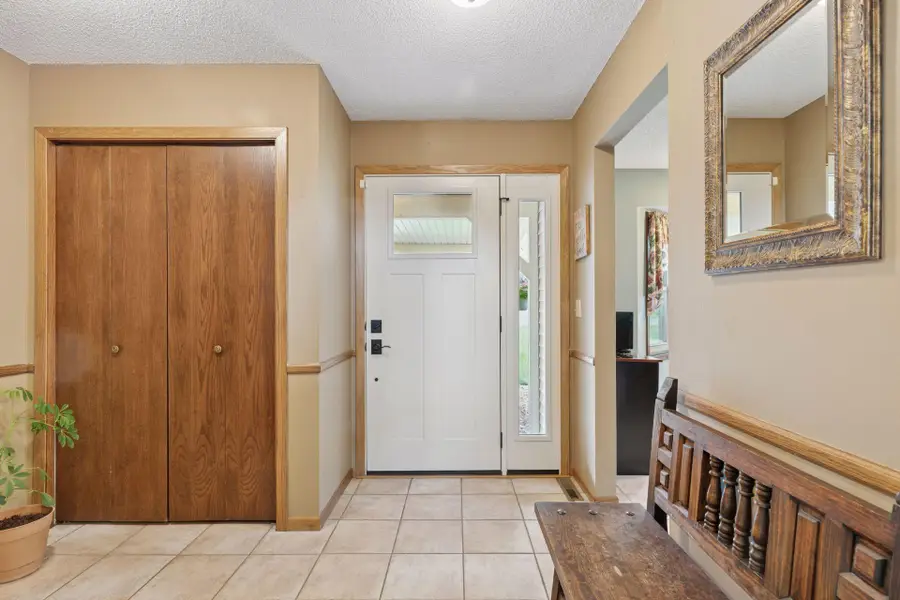
976 122nd Lane Nw,Coon Rapids, MN 55448
$375,000
- 3 Beds
- 2 Baths
- 1,864 sq. ft.
- Single family
- Pending
Listed by:bruno simic
Office:re/max results
MLS#:6745048
Source:NSMLS
Price summary
- Price:$375,000
- Price per sq. ft.:$164.33
About this home
Welcome to this beautifully cared-for 3-level home in a quiet Coon Rapids neighborhood. This 3-bedroom, 2-bathroom home offers a perfect blend of comfort and quality with numerous updates throughout. Step inside to a warm, tiled entry that opens into spacious, light-filled living areas with vaulted ceilings. The kitchen features rich oak cabinetry, updated lighting, and plenty of space for dining. A cozy lower-level family room showcases a stunning stone fireplace – a perfect spot to unwind.
This home has been thoughtfully updated with newer Andersen windows, a high-efficiency furnace, central AC, water heater, water softener, and a freshly paved driveway with a new concrete walkway leading to the charming front porch.
Enjoy summer evenings on the expansive backyard deck with built-in planters, all set within a fully fenced yard. Located near parks, trails, schools, and shopping along Main Street and Hanson Boulevard, this home offers both convenience and comfort.
Don’t miss your chance to tour this move-in-ready gem – schedule your showing today!
Contact an agent
Home facts
- Year built:1980
- Listing Id #:6745048
- Added:43 day(s) ago
- Updated:July 23, 2025 at 06:57 PM
Rooms and interior
- Bedrooms:3
- Total bathrooms:2
- Full bathrooms:2
- Living area:1,864 sq. ft.
Heating and cooling
- Cooling:Central Air
- Heating:Forced Air
Structure and exterior
- Roof:Asphalt
- Year built:1980
- Building area:1,864 sq. ft.
- Lot area:0.28 Acres
Utilities
- Water:City Water - Connected
- Sewer:City Sewer - Connected
Finances and disclosures
- Price:$375,000
- Price per sq. ft.:$164.33
- Tax amount:$3,036 (2024)
New listings near 976 122nd Lane Nw
- Coming Soon
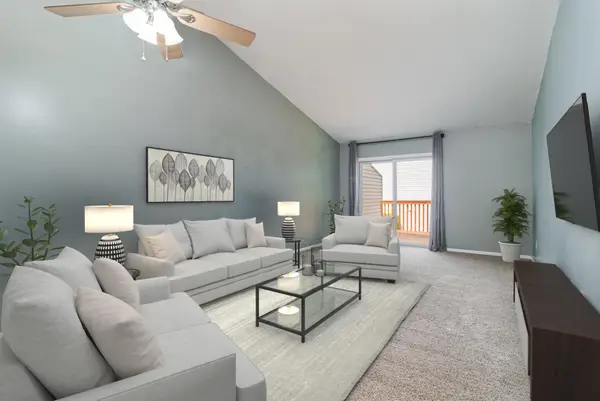 $268,500Coming Soon2 beds 2 baths
$268,500Coming Soon2 beds 2 baths687 86th Lane Nw, Coon Rapids, MN 55433
MLS# 6766711Listed by: KELLER WILLIAMS CLASSIC REALTY - Coming Soon
 $265,000Coming Soon3 beds 2 baths
$265,000Coming Soon3 beds 2 baths10675 Quince Street Nw #97, Coon Rapids, MN 55433
MLS# 6769458Listed by: EDINA REALTY, INC. - New
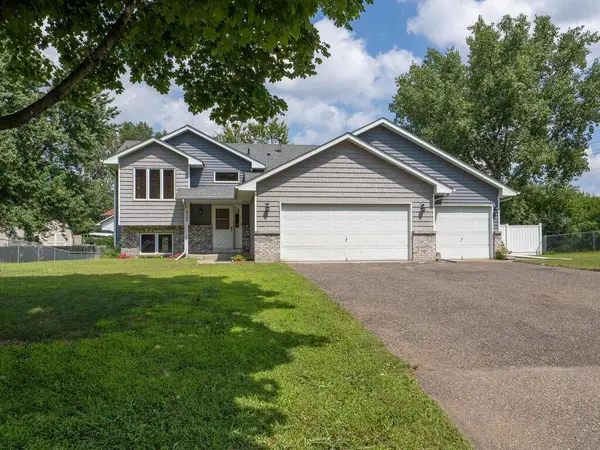 $349,900Active3 beds 2 baths2,109 sq. ft.
$349,900Active3 beds 2 baths2,109 sq. ft.8482 Magnolia Street Nw, Coon Rapids, MN 55433
MLS# 6768903Listed by: KELLER WILLIAMS CLASSIC REALTY - New
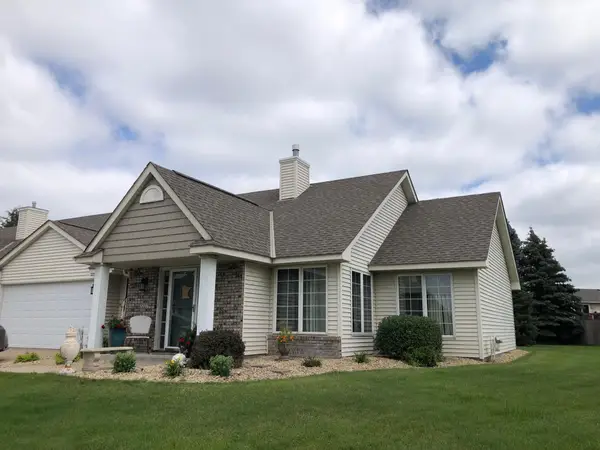 $314,900Active2 beds 2 baths1,466 sq. ft.
$314,900Active2 beds 2 baths1,466 sq. ft.3227 Northdale Lane Nw, Coon Rapids, MN 55448
MLS# 6772228Listed by: HALLER REALTY INC. - New
 $314,900Active2 beds 2 baths1,466 sq. ft.
$314,900Active2 beds 2 baths1,466 sq. ft.3227 Northdale Lane Nw, Coon Rapids, MN 55448
MLS# 6772228Listed by: HALLER REALTY INC. - New
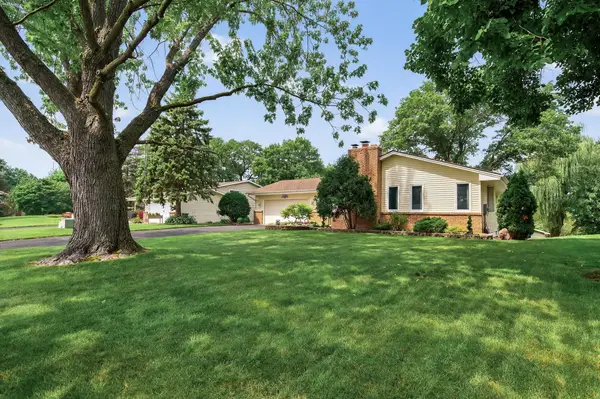 $335,000Active3 beds 3 baths2,288 sq. ft.
$335,000Active3 beds 3 baths2,288 sq. ft.12218 Unity Street Nw, Coon Rapids, MN 55448
MLS# 6770598Listed by: RE/MAX RESULTS - Coming Soon
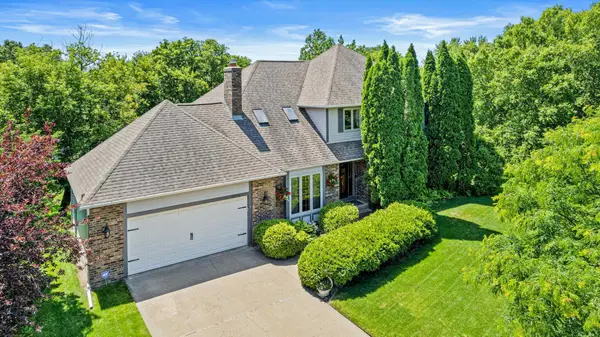 $485,000Coming Soon3 beds 4 baths
$485,000Coming Soon3 beds 4 baths2576 132nd Lane Nw, Coon Rapids, MN 55448
MLS# 6769414Listed by: RE/MAX RESULTS - Open Sun, 12 to 2pmNew
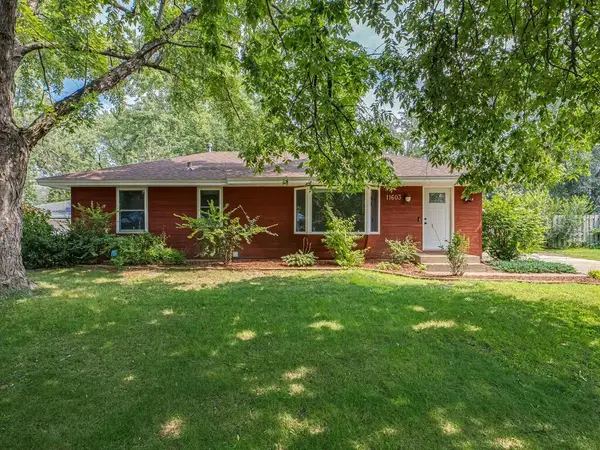 $324,000Active4 beds 2 baths1,862 sq. ft.
$324,000Active4 beds 2 baths1,862 sq. ft.11603 Yukon Street Nw, Coon Rapids, MN 55433
MLS# 6771732Listed by: THEMLSONLINE.COM, INC. - Coming Soon
 $334,900Coming Soon3 beds 2 baths
$334,900Coming Soon3 beds 2 baths605 114th Avenue Nw, Coon Rapids, MN 55448
MLS# 6771620Listed by: KELLER WILLIAMS REALTY INTEGRITY LAKES - Coming Soon
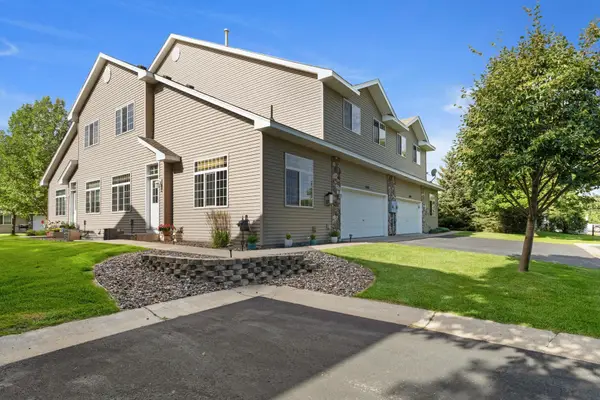 $295,900Coming Soon3 beds 2 baths
$295,900Coming Soon3 beds 2 baths12896 Flamingo Street Nw, Coon Rapids, MN 55448
MLS# 6771370Listed by: RE/MAX RESULTS
