9910 Norway Street Nw, Coon Rapids, MN 55433
Local realty services provided by:Better Homes and Gardens Real Estate First Choice
9910 Norway Street Nw,Coon Rapids, MN 55433
$240,000
- 3 Beds
- 1 Baths
- 1,248 sq. ft.
- Single family
- Active
Listed by:john d schuster
Office:coldwell banker realty
MLS#:6782731
Source:NSMLS
Price summary
- Price:$240,000
- Price per sq. ft.:$192.31
About this home
Welcome to 9910 Norway St NW, Coon Rapids – a charming rambler offering one-level living on a spacious lot with plenty of potential. This home features 3 bedrooms, 1 full bath, and a functional layout with bright living spaces and large picture windows that fill the home with natural light.
The inviting living room flows seamlessly into the dining area and kitchen, where abundant cabinetry and counter space provide a solid foundation for your personal touches. Each bedroom offers ample closet storage, ceiling fans, and multiple windows for lots of natural. The full bath includes a tub/shower combo with sliding glass doors and a vanity with extra storage.
Step outside to enjoy a generous, fully fenced backyard with mature trees, a large deck with pergola for outdoor dining, and a storage shed. A heated, detached two-car garage plus an extended driveway provide excellent parking and storage options.
Located just steps away from Parkside Park and Wintercrest Park with its playground, basketball court, and trails, this home offers both privacy and convenience. With easy access to highways, shopping, and schools, this is the perfect opportunity to make Coon Rapids your home.
*Home is competitively priced as some updates will be needed, making it a great opportunity to add your own style and value*
Contact an agent
Home facts
- Year built:1955
- Listing ID #:6782731
- Added:1 day(s) ago
- Updated:September 07, 2025 at 12:03 PM
Rooms and interior
- Bedrooms:3
- Total bathrooms:1
- Full bathrooms:1
- Living area:1,248 sq. ft.
Heating and cooling
- Cooling:Central Air
- Heating:Forced Air
Structure and exterior
- Roof:Asphalt
- Year built:1955
- Building area:1,248 sq. ft.
- Lot area:0.34 Acres
Utilities
- Water:City Water - Connected
- Sewer:City Sewer - Connected
Finances and disclosures
- Price:$240,000
- Price per sq. ft.:$192.31
- Tax amount:$2,354 (2025)
New listings near 9910 Norway Street Nw
- New
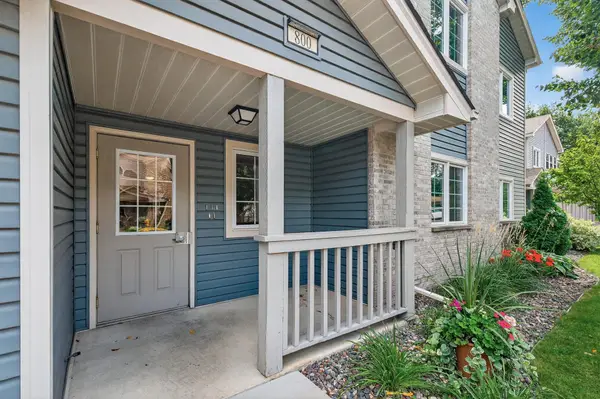 $189,900Active2 beds 1 baths967 sq. ft.
$189,900Active2 beds 1 baths967 sq. ft.800 98th Avenue Nw #201NW, Minneapolis, MN 55433
MLS# 6783592Listed by: EXP REALTY - Coming Soon
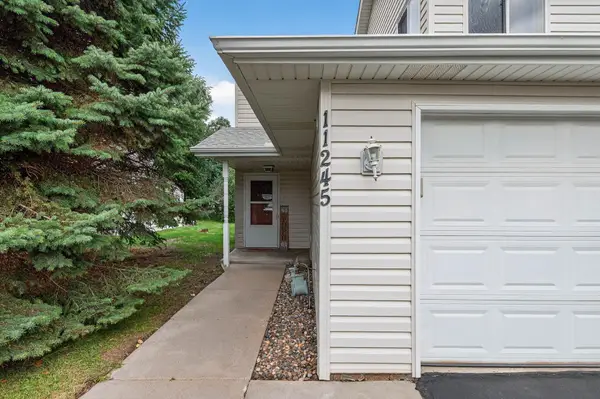 $269,900Coming Soon3 beds 3 baths
$269,900Coming Soon3 beds 3 baths11245 Osage Street Nw, Coon Rapids, MN 55433
MLS# 6784569Listed by: RE/MAX RESULTS - New
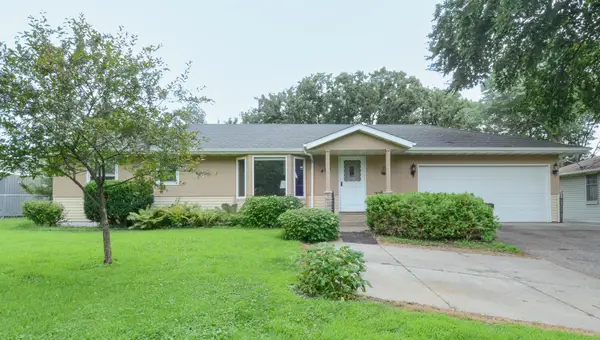 $259,111Active3 beds 2 baths1,768 sq. ft.
$259,111Active3 beds 2 baths1,768 sq. ft.420 110th Avenue Nw, Coon Rapids, MN 55448
MLS# 6764751Listed by: KELLER WILLIAMS CLASSIC REALTY - New
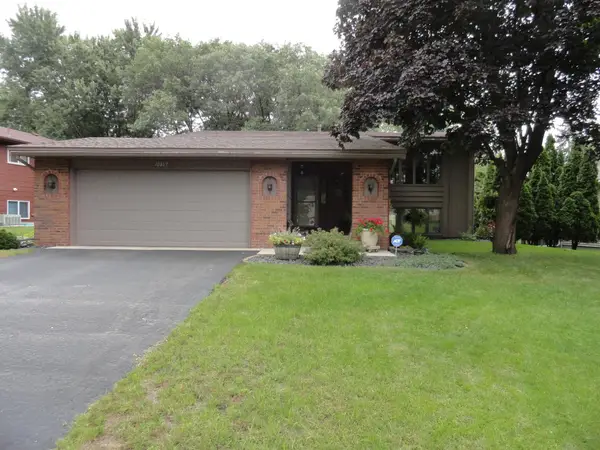 $369,900Active4 beds 2 baths2,014 sq. ft.
$369,900Active4 beds 2 baths2,014 sq. ft.10867 Butternut Street Nw, Coon Rapids, MN 55448
MLS# 6782914Listed by: NFP REAL ESTATE SERVICES - New
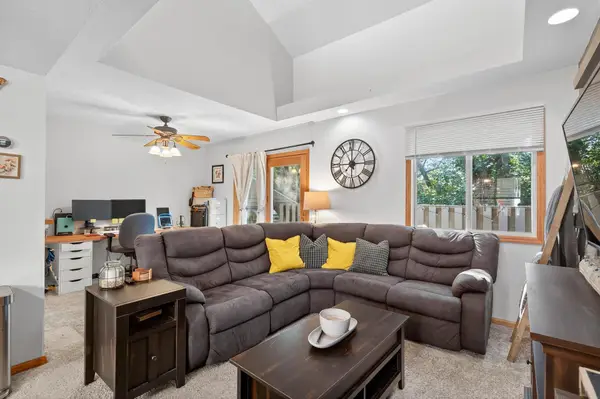 $215,000Active3 beds 2 baths1,460 sq. ft.
$215,000Active3 beds 2 baths1,460 sq. ft.950 120th Lane Nw, Coon Rapids, MN 55448
MLS# 6756658Listed by: COLDWELL BANKER REALTY - New
 $215,000Active3 beds 2 baths1,627 sq. ft.
$215,000Active3 beds 2 baths1,627 sq. ft.950 120th Lane Nw, Minneapolis, MN 55448
MLS# 6756658Listed by: COLDWELL BANKER REALTY - Open Sun, 12 to 3pmNew
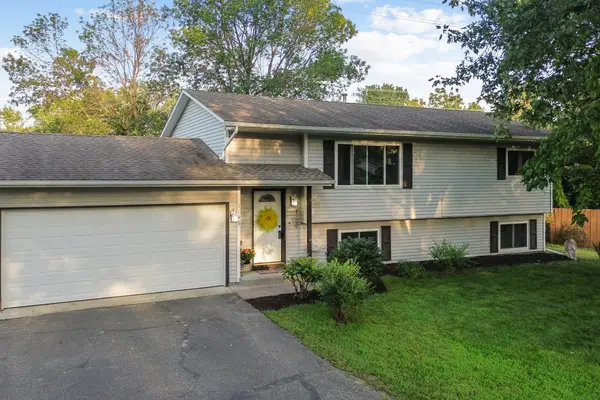 $370,000Active4 beds 2 baths1,766 sq. ft.
$370,000Active4 beds 2 baths1,766 sq. ft.1145 119th Avenue Nw, Coon Rapids, MN 55448
MLS# 6777093Listed by: EXP REALTY - New
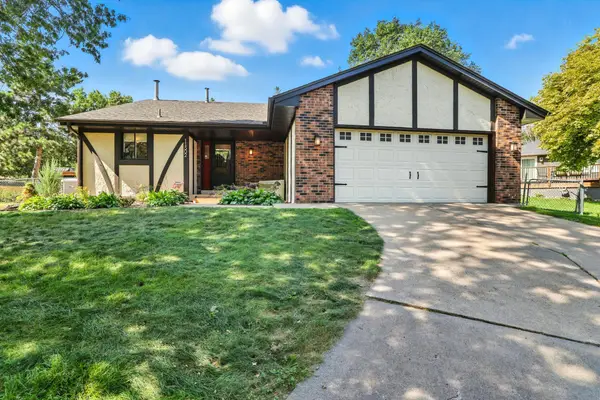 $379,900Active4 beds 2 baths1,890 sq. ft.
$379,900Active4 beds 2 baths1,890 sq. ft.11502 Flintwood Street Nw, Coon Rapids, MN 55448
MLS# 6783821Listed by: RE/MAX RESULTS - New
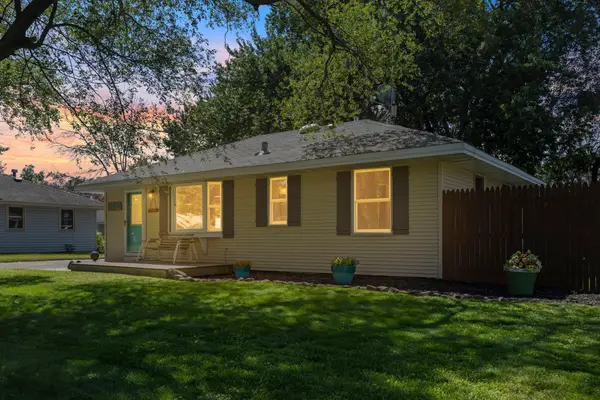 $295,000Active4 beds 1 baths958 sq. ft.
$295,000Active4 beds 1 baths958 sq. ft.11620 Kumquat Street Nw, Coon Rapids, MN 55448
MLS# 6783016Listed by: EDINA REALTY, INC.
