10170 Heather Lane, Corcoran, MN 55374
Local realty services provided by:Better Homes and Gardens Real Estate First Choice
10170 Heather Lane,Corcoran, MN 55374
$1,150,000
- 6 Beds
- 5 Baths
- 4,410 sq. ft.
- Single family
- Active
Listed by:daniel hanson
Office:jpw realty
MLS#:6770813
Source:NSMLS
Price summary
- Price:$1,150,000
- Price per sq. ft.:$260.77
About this home
This is a to-be-built home. Approx. 7 months to build! Stunning 2-story home set on just over 3 acres in Corcoran, MN, combining country living with modern comfort and thoughtful design. The finished walkout lower level offers endless possibilities for entertaining, recreation, or additional living space. A rare 4-car garage with dedicated workshop is perfect for vehicles, storage, and projects.
The gourmet kitchen is a showpiece with a winged wall island, quartz countertops, and butler’s pantry, flowing seamlessly into open living and dining spaces. Warm and inviting, both gas and electric fireplaces create ambiance throughout the home. With a total of 6 bedrooms, this home is designed for flexibility and function. A convenient main floor bedroom is perfect for guests or multigenerational living. Upstairs, you’ll find 4 spacious bedrooms and a loft, including a princess suite, a Jack and Jill bath, and a luxury primary retreat with vaulted ceiling, soaking tub, and tiled shower. Enjoy the tranquility of country living on your private acreage, while still being close to modern conveniences.
Contact an agent
Home facts
- Year built:2025
- Listing ID #:6770813
- Added:46 day(s) ago
- Updated:October 11, 2025 at 02:43 PM
Rooms and interior
- Bedrooms:6
- Total bathrooms:5
- Full bathrooms:2
- Living area:4,410 sq. ft.
Heating and cooling
- Cooling:Central Air
- Heating:Fireplace(s), Forced Air
Structure and exterior
- Roof:Age 8 Years or Less, Asphalt
- Year built:2025
- Building area:4,410 sq. ft.
- Lot area:3.1 Acres
Utilities
- Water:Well
- Sewer:Septic System Compliant - Yes
Finances and disclosures
- Price:$1,150,000
- Price per sq. ft.:$260.77
- Tax amount:$1 (2025)
New listings near 10170 Heather Lane
- Coming Soon
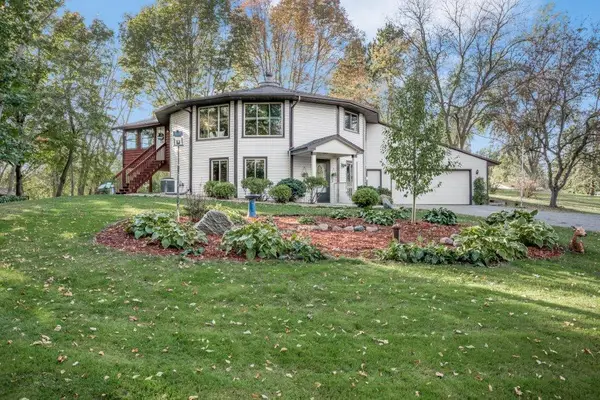 $599,900Coming Soon5 beds 3 baths
$599,900Coming Soon5 beds 3 baths9245 Cherry Lane, Corcoran, MN 55340
MLS# 6802521Listed by: RE/MAX RESULTS - New
 $1,098,695Active6 beds 5 baths4,279 sq. ft.
$1,098,695Active6 beds 5 baths4,279 sq. ft.20141 63rd Avenue, Corcoran, MN 55340
MLS# 6802049Listed by: LENNAR SALES CORP - Coming Soon
 $719,000Coming Soon3 beds 3 baths
$719,000Coming Soon3 beds 3 baths7156 Fir Lane N, Corcoran, MN 55340
MLS# 6801099Listed by: PARCEL REAL ESTATE INC. - New
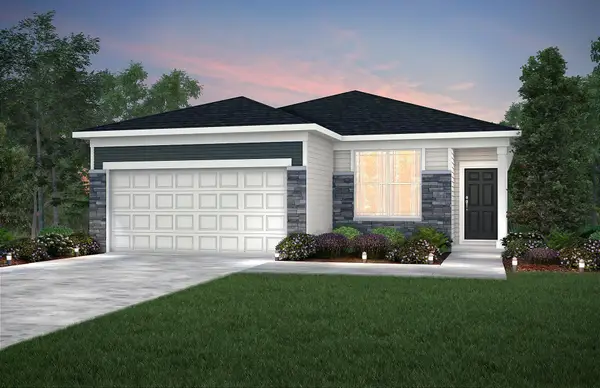 $489,990Active1 beds 2 baths1,222 sq. ft.
$489,990Active1 beds 2 baths1,222 sq. ft.19608 99th Place, Corcoran, MN 55374
MLS# 6801404Listed by: PULTE HOMES OF MINNESOTA, LLC - Open Sat, 10am to 12pmNew
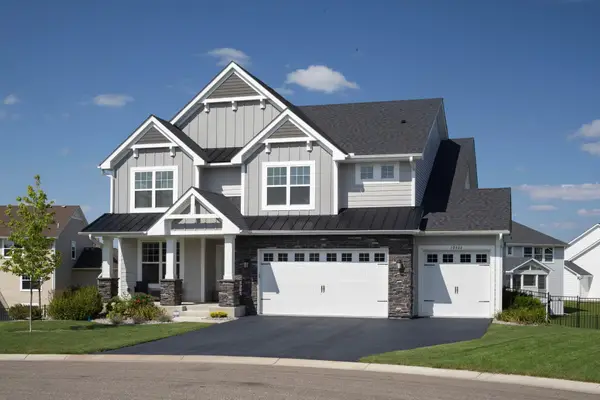 $899,900Active5 beds 5 baths4,428 sq. ft.
$899,900Active5 beds 5 baths4,428 sq. ft.19422 Lupine Lane, Corcoran, MN 55340
MLS# 6800246Listed by: KELLER WILLIAMS PREMIER REALTY - New
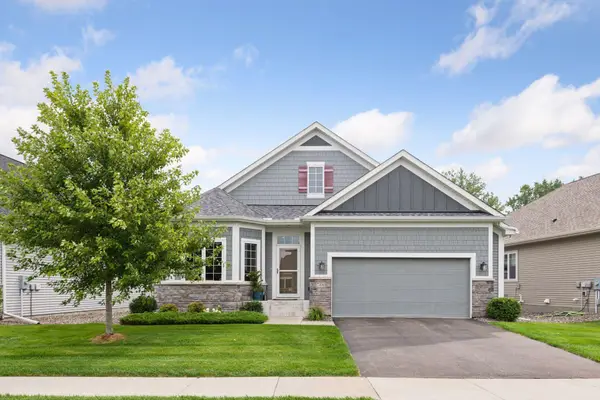 $675,000Active3 beds 3 baths3,264 sq. ft.
$675,000Active3 beds 3 baths3,264 sq. ft.7498 Fir Lane N, Corcoran, MN 55340
MLS# 6800929Listed by: COLDWELL BANKER REALTY - New
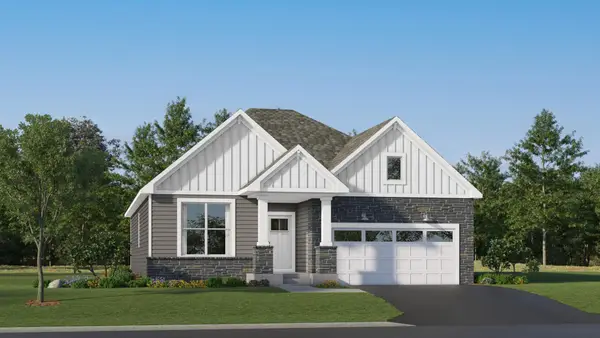 $686,795Active4 beds 3 baths3,137 sq. ft.
$686,795Active4 beds 3 baths3,137 sq. ft.20122 68th Place, Corcoran, MN 55340
MLS# 6800931Listed by: LENNAR SALES CORP - New
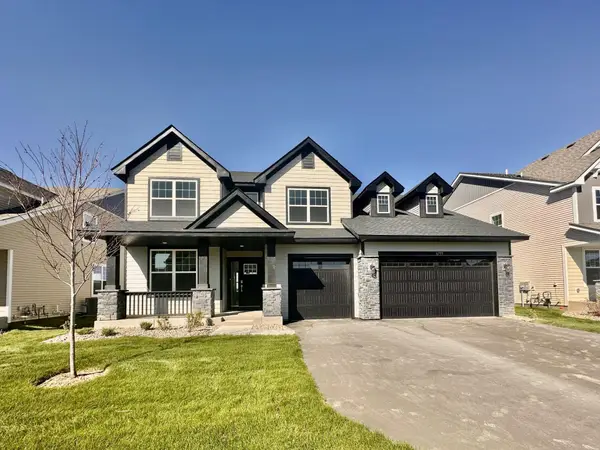 $838,615Active4 beds 4 baths3,436 sq. ft.
$838,615Active4 beds 4 baths3,436 sq. ft.6759 Tamarack Lane, Corcoran, MN 55340
MLS# 6800806Listed by: LENNAR SALES CORP - New
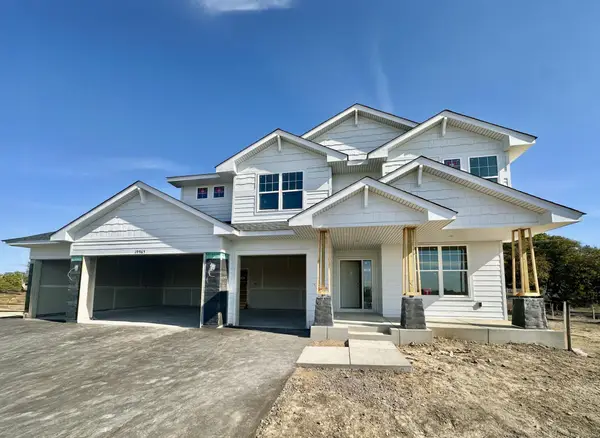 $949,170Active5 beds 5 baths4,404 sq. ft.
$949,170Active5 beds 5 baths4,404 sq. ft.19965 67th Avenue, Corcoran, MN 55340
MLS# 6800824Listed by: LENNAR SALES CORP - Open Sat, 11am to 4pmNew
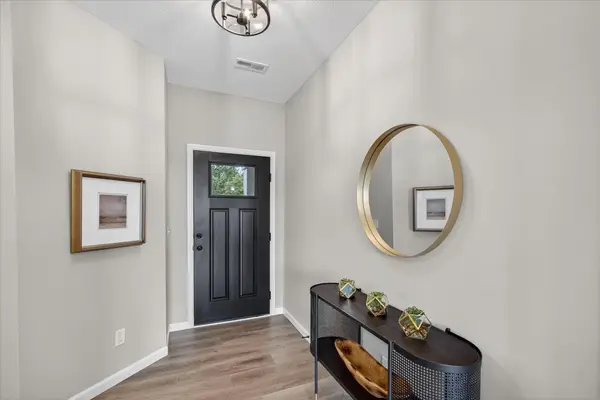 $394,900Active3 beds 3 baths2,072 sq. ft.
$394,900Active3 beds 3 baths2,072 sq. ft.19980 Hunters Ridge, Corcoran, MN 55374
MLS# 6799039Listed by: JPW REALTY
