20090 63rd Avenue, Corcoran, MN 55340
Local realty services provided by:Better Homes and Gardens Real Estate Advantage One
20090 63rd Avenue,Corcoran, MN 55340
$1,135,890
- 4 Beds
- 5 Baths
- 4,072 sq. ft.
- Single family
- Active
Listed by: lennar minnesota
Office: lennar sales corp
MLS#:6736507
Source:NSMLS
Price summary
- Price:$1,135,890
- Price per sq. ft.:$278.95
- Monthly HOA dues:$45.67
About this home
Welcome to the Sonoma, part of our new Prestige Collection! These highly sought-after Prestige plans are available on some of the most desirable homesites in the Wayzata School District, offering spacious and private views of nature. The Sonoma plan features 4 bedrooms, 4.5 baths, and a finished basement with a recreation room, wet bar for entertaining, athletic court, and an optional 4-car garage. The main level is bright and open, with the kitchen, family, and dining rooms seamlessly flowing together. You can also opt for a main-level bedroom and bath. The luxurious primary suite includes a spa-like bath with a tiled shower, separate tub, and a large walk-in closet. Nestled in Tavera, this community offers scenic greenery and beautiful walking paths. Come tour the Sonoma and explore the four Prestige plans to find the perfect homesite for your dream home!
Contact an agent
Home facts
- Year built:2024
- Listing ID #:6736507
- Added:405 day(s) ago
- Updated:November 11, 2025 at 01:08 PM
Rooms and interior
- Bedrooms:4
- Total bathrooms:5
- Full bathrooms:2
- Half bathrooms:1
- Living area:4,072 sq. ft.
Heating and cooling
- Cooling:Central Air
- Heating:Forced Air
Structure and exterior
- Roof:Age 8 Years or Less, Asphalt
- Year built:2024
- Building area:4,072 sq. ft.
- Lot area:0.24 Acres
Utilities
- Water:City Water - Connected
- Sewer:City Sewer - Connected
Finances and disclosures
- Price:$1,135,890
- Price per sq. ft.:$278.95
New listings near 20090 63rd Avenue
- Open Tue, 1 to 5pmNew
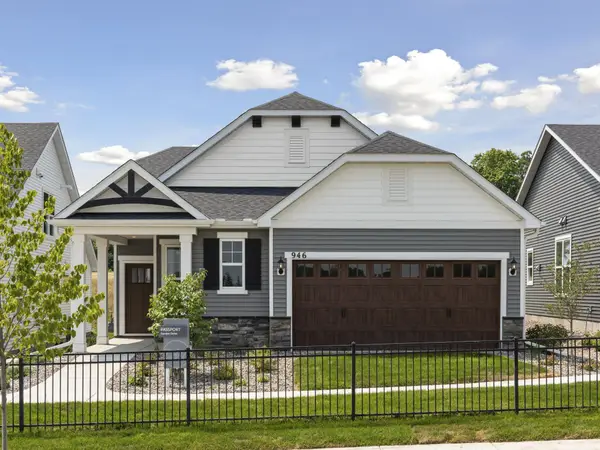 $592,990Active2 beds 2 baths1,685 sq. ft.
$592,990Active2 beds 2 baths1,685 sq. ft.19663 Hunters Ridge, Corcoran, MN 55374
MLS# 6815803Listed by: PULTE HOMES OF MINNESOTA, LLC - New
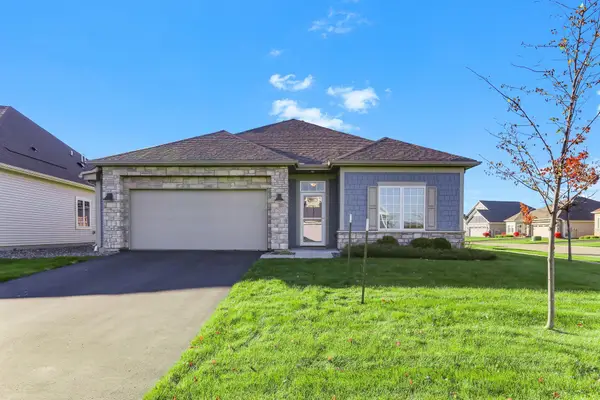 $515,000Active3 beds 2 baths1,635 sq. ft.
$515,000Active3 beds 2 baths1,635 sq. ft.7501 Fir Lane N, Corcoran, MN 55340
MLS# 6814823Listed by: KRIS LINDAHL REAL ESTATE - New
 $574,900Active2 beds 2 baths1,936 sq. ft.
$574,900Active2 beds 2 baths1,936 sq. ft.10054 Mulberry Lane, Corcoran, MN 55374
MLS# 6814568Listed by: IMAGINE REALTY - New
 $578,990Active2 beds 2 baths1,621 sq. ft.
$578,990Active2 beds 2 baths1,621 sq. ft.19671 Hunters Ridge, Corcoran, MN 55374
MLS# 6814306Listed by: PULTE HOMES OF MINNESOTA, LLC - New
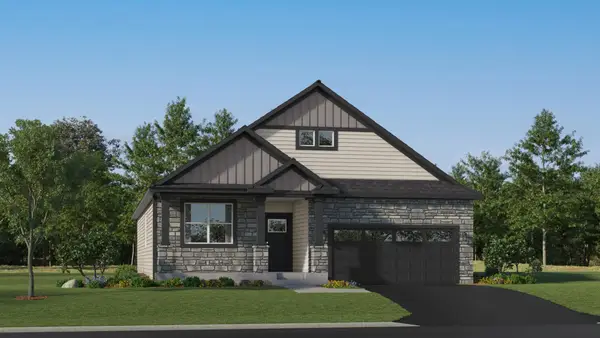 $663,305Active3 beds 3 baths3,860 sq. ft.
$663,305Active3 beds 3 baths3,860 sq. ft.20170 68th Place, Corcoran, MN 55340
MLS# 6813843Listed by: LENNAR SALES CORP - New
 $663,305Active3 beds 3 baths3,312 sq. ft.
$663,305Active3 beds 3 baths3,312 sq. ft.20170 68th Place, Corcoran, MN 55340
MLS# 6813843Listed by: LENNAR SALES CORP - New
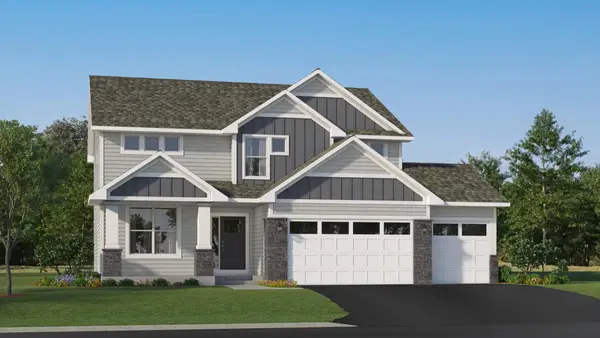 $788,065Active5 beds 3 baths2,692 sq. ft.
$788,065Active5 beds 3 baths2,692 sq. ft.20063 67th Place, Corcoran, MN 55340
MLS# 6813786Listed by: LENNAR SALES CORP - New
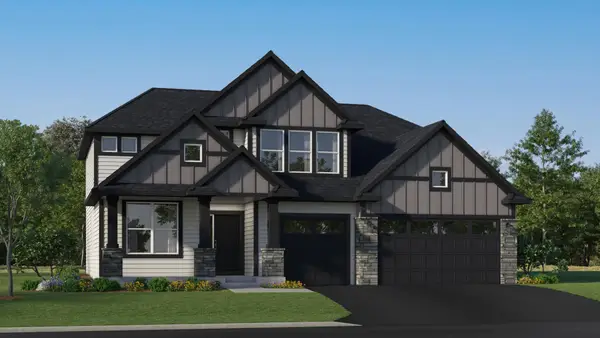 $869,990Active5 beds 3 baths3,078 sq. ft.
$869,990Active5 beds 3 baths3,078 sq. ft.6775 Tamarack Lane, Corcoran, MN 55340
MLS# 6813803Listed by: LENNAR SALES CORP - New
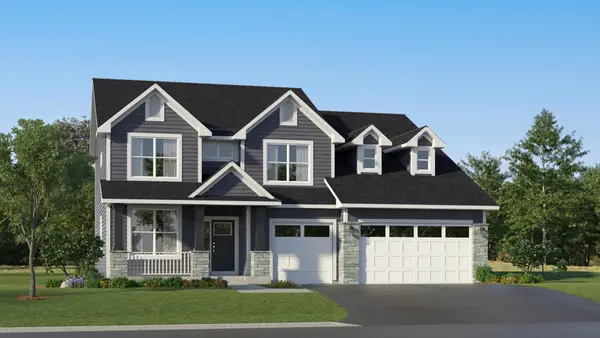 $900,840Active4 beds 4 baths3,436 sq. ft.
$900,840Active4 beds 4 baths3,436 sq. ft.20057 67th Avenue, Corcoran, MN 55340
MLS# 6813820Listed by: LENNAR SALES CORP - New
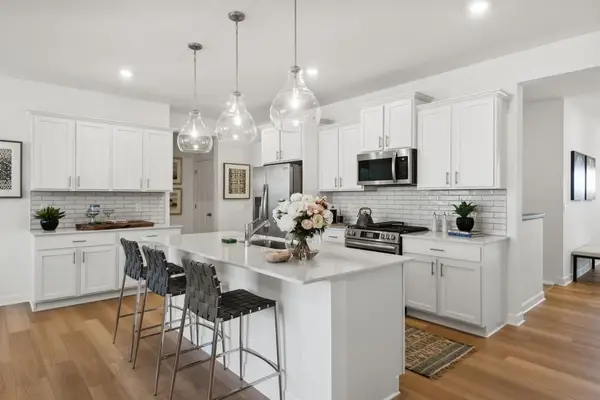 $580,230Active3 beds 3 baths2,888 sq. ft.
$580,230Active3 beds 3 baths2,888 sq. ft.20173 68th Avenue, Corcoran, MN 55340
MLS# 6813836Listed by: LENNAR SALES CORP
