Local realty services provided by:Better Homes and Gardens Real Estate First Choice
6858 Spruce Lane,Corcoran, MN 55340
$1,153,735
- 6 Beds
- 5 Baths
- 4,280 sq. ft.
- Single family
- Active
Listed by: lennar minnesota
Office: lennar sales corp
MLS#:7010908
Source:NSMLS
Price summary
- Price:$1,153,735
- Price per sq. ft.:$269.56
- Monthly HOA dues:$45.67
About this home
The Prestige plans are offered on some of the most desirable homesites in the Wayzata School District, featuring private yards and serene nature views. The spacious Carmel plan boasts 6 bedrooms, 5 baths, a finished basement, and a 4-car garage, providing room for every lifestyle need. The bright, open main level seamlessly connects the kitchen, dining, and family areas, anchored by a cozy gas fireplace that adds warmth and charm. This level also includes a bedroom, full bath, and a four-season porch, offering versatility for guests, a home office, or relaxing moments. Upstairs, the luxurious primary suite features a spa-like bath with a tiled shower, separate soaking tub, and walk-in closet, accompanied by a loft, three secondary bedrooms, and a convenient laundry room. The finished lookout lower level expands living space even further, complete with a recreation room featuring an electric fireplace, an additional bedroom, and a full bath—perfect for entertaining or creating a private retreat. Nestled in the scenic Tavera community, residents enjoy lush greenery, walking paths, and all the benefits of the top-rated Wayzata School District. This home is under construction and available for an April closing date! Ask about how to qualify for savings up to $15,000 with the use of the Seller's Preferred Lender!
Contact an agent
Home facts
- Year built:2026
- Listing ID #:7010908
- Added:118 day(s) ago
- Updated:February 10, 2026 at 12:56 PM
Rooms and interior
- Bedrooms:6
- Total bathrooms:5
- Full bathrooms:2
- Living area:4,280 sq. ft.
Heating and cooling
- Cooling:Central Air
- Heating:Fireplace(s), Forced Air
Structure and exterior
- Year built:2026
- Building area:4,280 sq. ft.
- Lot area:0.31 Acres
Utilities
- Water:City Water - Connected
- Sewer:City Sewer - Connected
Finances and disclosures
- Price:$1,153,735
- Price per sq. ft.:$269.56
New listings near 6858 Spruce Lane
- Coming SoonOpen Fri, 3 to 4:30pm
 $415,000Coming Soon2 beds 3 baths
$415,000Coming Soon2 beds 3 baths20125 78th Place, Corcoran, MN 55340
MLS# 7018524Listed by: EXP REALTY - New
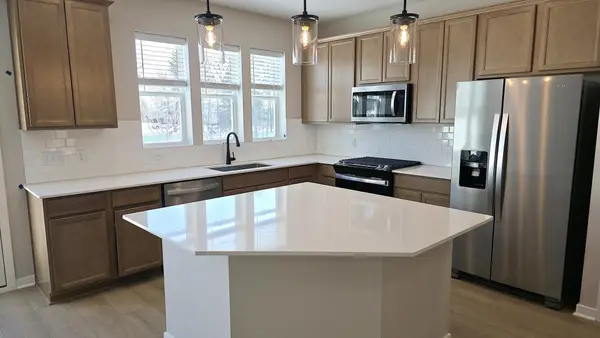 $471,140Active3 beds 3 baths2,020 sq. ft.
$471,140Active3 beds 3 baths2,020 sq. ft.19196 Goldenrod Trail, Corcoran, MN 55374
MLS# 7018236Listed by: PULTE HOMES OF MINNESOTA, LLC - New
 $471,140Active3 beds 3 baths2,020 sq. ft.
$471,140Active3 beds 3 baths2,020 sq. ft.19196 Goldenrod Trail, Corcoran, MN 55374
MLS# 7018236Listed by: PULTE HOMES OF MINNESOTA, LLC 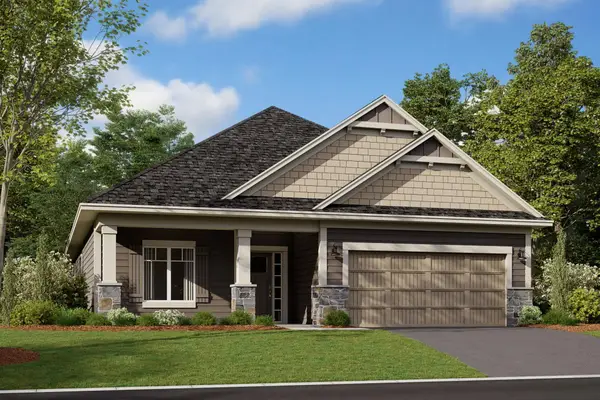 $646,332Pending2 beds 2 baths1,892 sq. ft.
$646,332Pending2 beds 2 baths1,892 sq. ft.19964 NE 79th Avenue, Corcoran, MN 55340
MLS# 7018214Listed by: M/I HOMES $646,332Pending2 beds 2 baths1,892 sq. ft.
$646,332Pending2 beds 2 baths1,892 sq. ft.19964 NE 79th Avenue, Corcoran, MN 55340
MLS# 7018214Listed by: M/I HOMES- New
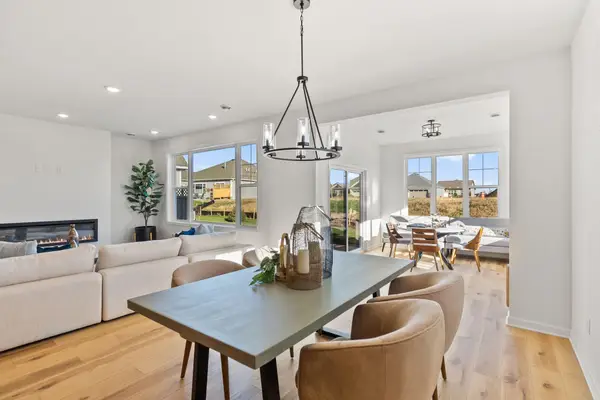 $614,635Active3 beds 3 baths2,582 sq. ft.
$614,635Active3 beds 3 baths2,582 sq. ft.8012 Xyloid Lane, Corcoran, MN 55340
MLS# 7018209Listed by: M/I HOMES - New
 $535,525Active2 beds 2 baths1,591 sq. ft.
$535,525Active2 beds 2 baths1,591 sq. ft.8008 Xyloid Lane, Hamel, MN 55340
MLS# 7018205Listed by: M/I HOMES - New
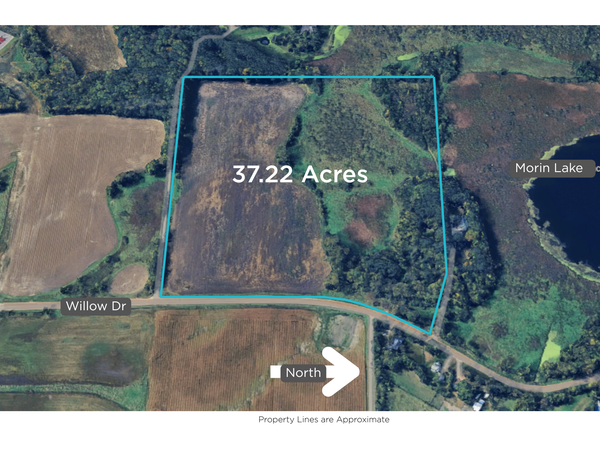 $1,250,000Active37.22 Acres
$1,250,000Active37.22 Acres6233 Willow Drive, Hamel, MN 55340
MLS# 7015396Listed by: RE/MAX ADVANTAGE PLUS - New
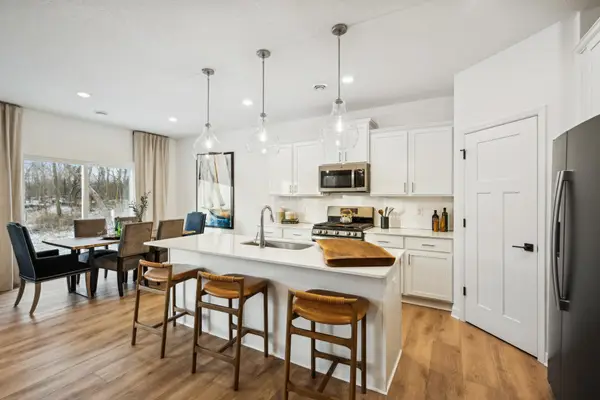 $524,900Active3 beds 2 baths1,734 sq. ft.
$524,900Active3 beds 2 baths1,734 sq. ft.6501 Tamarack Lane, Corcoran, MN 55340
MLS# 7016595Listed by: LENNAR SALES CORP - New
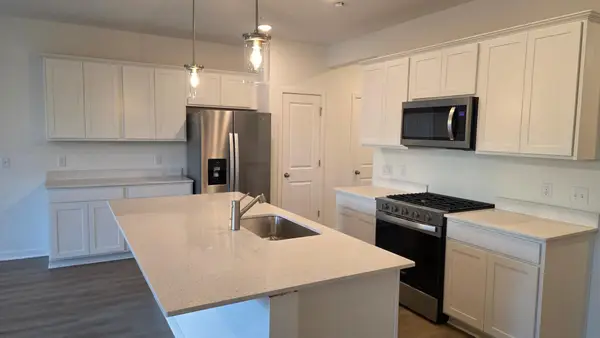 $434,990Active3 beds 3 baths1,883 sq. ft.
$434,990Active3 beds 3 baths1,883 sq. ft.6280 Larkspur Lane, Corcoran, MN 55340
MLS# 7017783Listed by: PULTE HOMES OF MINNESOTA, LLC

