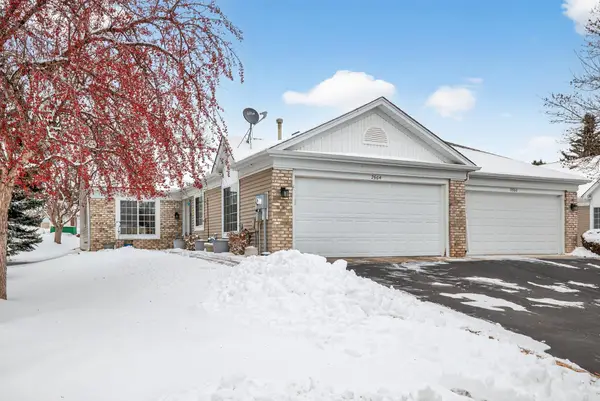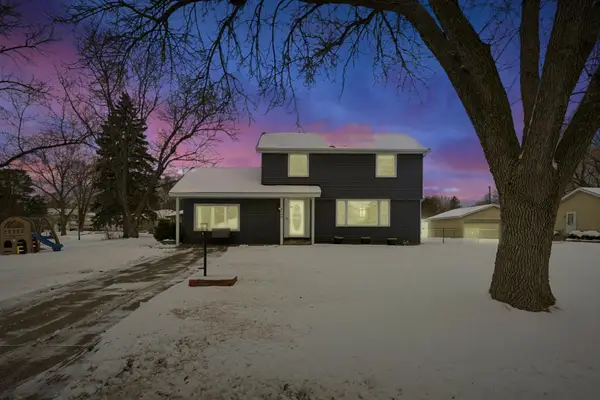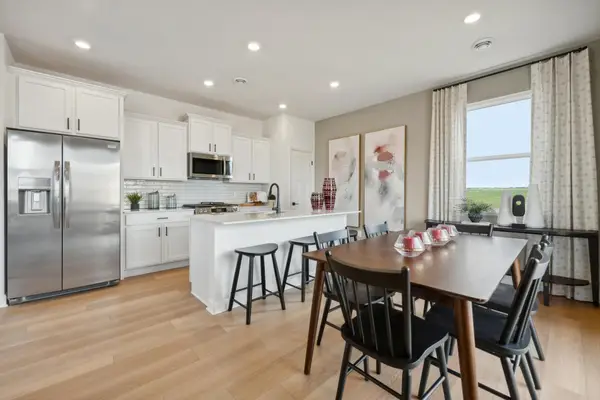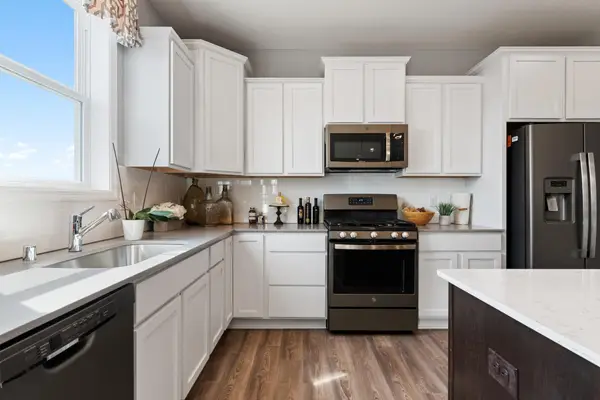6135 Harkness Lane S, Cottage Grove, MN 55016
Local realty services provided by:Better Homes and Gardens Real Estate First Choice
Upcoming open houses
- Thu, Feb 2601:30 pm - 05:00 pm
- Fri, Feb 2712:00 pm - 05:00 pm
- Sat, Feb 2812:00 pm - 05:00 pm
- Sun, Mar 0112:00 pm - 05:00 pm
- Thu, Mar 0512:00 pm - 05:00 pm
- Fri, Mar 0612:00 pm - 05:00 pm
- Sat, Mar 0712:00 pm - 05:00 pm
- Sun, Mar 0812:00 pm - 05:00 pm
- Thu, Mar 1212:00 pm - 05:00 pm
- Fri, Mar 1312:00 pm - 05:00 pm
- Sat, Mar 1412:00 pm - 05:00 pm
- Sun, Mar 1512:00 pm - 05:00 pm
- Thu, Mar 1912:00 pm - 05:00 pm
- Fri, Mar 2012:00 pm - 05:00 pm
- Sat, Mar 2112:00 pm - 05:00 pm
- Sun, Mar 2212:00 pm - 05:00 pm
- Thu, Mar 2612:00 pm - 05:00 pm
- Fri, Mar 2712:00 pm - 05:00 pm
- Sat, Mar 2812:00 pm - 05:00 pm
Listed by: heidi maurer
Office: gonyea homes, inc.
MLS#:7004159
Source:NSMLS
Price summary
- Price:$689,900
- Price per sq. ft.:$212.02
- Monthly HOA dues:$54
About this home
Welcome to Stonegate's coveted Eastbrooke community! Eastbrooke is located right on the boarder of Cottage Grove and Woodbury and features a quiet and quaintness that many other new construction communities do not offer. This functional and quality built Stonegate home offer's a private backyard that's easily accessible through your walkout finished basement! This Abbey floorplan features crisp chrome and matte black fixtures throughout the home, quartz countertops in the kitchen and bathrooms, all cabinets are soft close, and an upgraded kitchen! You can't miss looking out your gorgeous Andersen Fibrex windows onto your fully sodded, irrigated, and landscaped property. Home is complete and ready for immediate move-in!
Contact an agent
Home facts
- Year built:2025
- Listing ID #:7004159
- Added:271 day(s) ago
- Updated:February 26, 2026 at 05:17 PM
Rooms and interior
- Bedrooms:4
- Total bathrooms:4
- Full bathrooms:1
- Half bathrooms:1
- Dining Description:Breakfast Area, Eat In Kitchen, Informal Dining Room
- Bathrooms Description:3/4 Basement, Bathroom Ensuite, Main Floor 1/2 Bath, Upper Level Full Bath
- Kitchen Description:Dishwasher, Disposal, Exhaust Fan, Microwave, Range, Refrigerator, Stainless Steel Appliances, Tankless Water Heater
- Basement:Yes
- Basement Description:Concrete, Drain Tiled, Finished, Sump Pump, Walkout
- Living area:3,254 sq. ft.
Heating and cooling
- Cooling:Central Air
- Heating:Forced Air
Structure and exterior
- Roof:Age 8 Years or Less, Asphalt, Metal
- Year built:2025
- Building area:3,254 sq. ft.
- Lot area:0.24 Acres
- Lot Features:Sod Included in Price, Tree Coverage - Medium
- Levels:2 Story
Utilities
- Water:City Water - Connected
- Sewer:City Sewer - Connected
Finances and disclosures
- Price:$689,900
- Price per sq. ft.:$212.02
- Tax amount:$1,888 (2024)
Features and amenities
- Appliances:Disposal, Exhaust Fan, Microwave, Range, Refrigerator, Stainless Steel Appliances, Tankless Water Heater, Washer, Water Softener Owned
- Laundry features:Dryer, Washer
- Amenities:Air-To-Air Exchanger, ENERGY STAR Qualified Appliances, Humidifier, Tankless Water Heater, Water Softener Owned
New listings near 6135 Harkness Lane S
- New
 $310,000Active2 beds 2 baths1,467 sq. ft.
$310,000Active2 beds 2 baths1,467 sq. ft.7564 Hinton Park Avenue S, Cottage Grove, MN 55016
MLS# 7024562Listed by: PARK STREET REALTY, LLC - New
 $379,900Active3 beds 3 baths2,082 sq. ft.
$379,900Active3 beds 3 baths2,082 sq. ft.6504 Joliet Avenue S, Cottage Grove, MN 55016
MLS# 7025467Listed by: NATIONAL REALTY GUILD - New
 $379,900Active3 beds 3 baths2,082 sq. ft.
$379,900Active3 beds 3 baths2,082 sq. ft.6504 Joliet Avenue S, Cottage Grove, MN 55016
MLS# 7025467Listed by: NATIONAL REALTY GUILD - Coming SoonOpen Sat, 12 to 2pm
 $345,000Coming Soon3 beds 2 baths
$345,000Coming Soon3 beds 2 baths8190 Ingberg Court S, Cottage Grove, MN 55016
MLS# 7005613Listed by: COLDWELL BANKER REALTY - New
 $454,985Active5 beds 3 baths2,505 sq. ft.
$454,985Active5 beds 3 baths2,505 sq. ft.10748 Henslowe Avenue S, Cottage Grove, MN 55016
MLS# 7025747Listed by: LENNAR SALES CORP - New
 $430,585Active4 beds 3 baths1,828 sq. ft.
$430,585Active4 beds 3 baths1,828 sq. ft.10779 Henslowe Avenue S, Cottage Grove, MN 55016
MLS# 7025756Listed by: LENNAR SALES CORP - New
 $546,325Active4 beds 3 baths2,185 sq. ft.
$546,325Active4 beds 3 baths2,185 sq. ft.10888 Hemingway Avenue S, Cottage Grove, MN 55016
MLS# 7025738Listed by: LENNAR SALES CORP - New
 $494,970Active4 beds 3 baths2,328 sq. ft.
$494,970Active4 beds 3 baths2,328 sq. ft.10850 Henslowe Avenue S, Cottage Grove, MN 55016
MLS# 7025733Listed by: LENNAR SALES CORP - Coming SoonOpen Sat, 1 to 3pm
 $540,000Coming Soon6 beds 4 baths
$540,000Coming Soon6 beds 4 baths8674 Jody Circle S, Cottage Grove, MN 55016
MLS# 7024805Listed by: EPIQUE REALTY - New
 $310,000Active2 beds 2 baths1,467 sq. ft.
$310,000Active2 beds 2 baths1,467 sq. ft.7564 Hinton Park Avenue S, Cottage Grove, MN 55016
MLS# 7024562Listed by: PARK STREET REALTY, LLC

