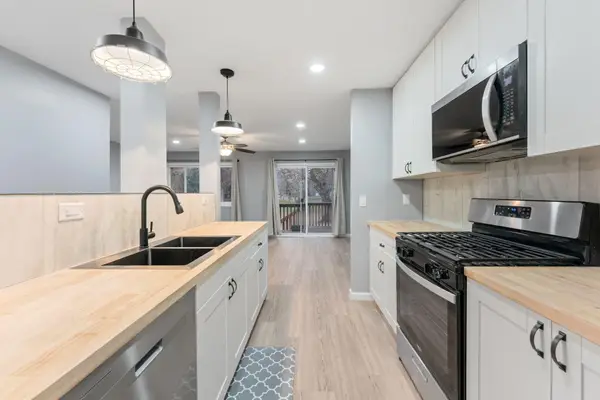6202 Harkness Alcove, Cottage Grove, MN 55016
Local realty services provided by:Better Homes and Gardens Real Estate First Choice
6202 Harkness Alcove,Cottage Grove, MN 55016
$1,099,999
- 5 Beds
- 5 Baths
- 4,682 sq. ft.
- Single family
- Active
Listed by: heidi maurer
Office: gonyea homes, inc.
MLS#:6692975
Source:NSMLS
Price summary
- Price:$1,099,999
- Price per sq. ft.:$245.65
- Monthly HOA dues:$54
About this home
Stonegate Builders presents our Geneva floorplan with an athletic court. This is a proposed listing on a cul-de-sac property that backs up to city space. Building takes approximately 7-9 months from contract execution to construction completion. The Eastbrooke community features privacy, walking trails, and a park/playground.
Other features with the Geneva floorplan are: open-concept main level with gourmet kitchen, dinette, great room with fireplace, mudroom, and flex room. The upper level features an owner’s suite with luxury ensuite bath, three additional bedrooms, a Jack-and-Jill bath, laundry, and large bonus room! The lower level includes a 5th bedroom, 3/4 bath, rec. room with fireplace, game room, and athletic court. Photos are from other model homes. When building your new home, you get to pick out the finishes and features that appeal to your style! Visit the model home to learn more about building your new home in Stonegate's Eastbrooke community!
Contact an agent
Home facts
- Year built:2025
- Listing ID #:6692975
- Added:232 day(s) ago
- Updated:November 15, 2025 at 12:56 PM
Rooms and interior
- Bedrooms:5
- Total bathrooms:5
- Full bathrooms:2
- Half bathrooms:1
- Living area:4,682 sq. ft.
Heating and cooling
- Cooling:Central Air, Zoned
- Heating:Forced Air, Zoned
Structure and exterior
- Roof:Age 8 Years or Less, Asphalt
- Year built:2025
- Building area:4,682 sq. ft.
- Lot area:0.25 Acres
Utilities
- Water:City Water - Connected
- Sewer:City Sewer - Connected
Finances and disclosures
- Price:$1,099,999
- Price per sq. ft.:$245.65
- Tax amount:$2,582 (2025)
New listings near 6202 Harkness Alcove
- Open Sat, 11am to 1pmNew
 $234,900Active3 beds 2 baths1,200 sq. ft.
$234,900Active3 beds 2 baths1,200 sq. ft.8765 Ironwood Avenue S, Cottage Grove, MN 55016
MLS# 6816587Listed by: BRIDGE REALTY, LLC - Open Sat, 12 to 2pmNew
 $559,990Active6 beds 4 baths3,326 sq. ft.
$559,990Active6 beds 4 baths3,326 sq. ft.10360 Griffin Avenue S, Cottage Grove, MN 55016
MLS# 6818386Listed by: PULTE HOMES OF MINNESOTA, LLC - Open Sat, 12 to 2pmNew
 $386,990Active3 beds 3 baths1,810 sq. ft.
$386,990Active3 beds 3 baths1,810 sq. ft.10358 Hadley Avenue S, Cottage Grove, MN 55016
MLS# 6818302Listed by: PULTE HOMES OF MINNESOTA, LLC - Coming Soon
 $689,000Coming Soon4 beds 3 baths
$689,000Coming Soon4 beds 3 baths7963 64th Court S, Cottage Grove, MN 55016
MLS# 6806646Listed by: PEMBERTON RE - Open Sat, 12 to 2pmNew
 $469,615Active4 beds 3 baths2,515 sq. ft.
$469,615Active4 beds 3 baths2,515 sq. ft.10342 Hadley Avenue S, Cottage Grove, MN 55016
MLS# 6815767Listed by: PULTE HOMES OF MINNESOTA, LLC - Coming SoonOpen Sat, 11am to 12:45pm
 $750,000Coming Soon5 beds 4 baths
$750,000Coming Soon5 beds 4 baths7801 113th Street S, Cottage Grove, MN 55016
MLS# 6814235Listed by: EDINA REALTY, INC. - Open Sat, 1 to 3pmNew
 $409,900Active4 beds 3 baths2,425 sq. ft.
$409,900Active4 beds 3 baths2,425 sq. ft.10537 Goodwin Avenue S, Cottage Grove, MN 55016
MLS# 6816891Listed by: CAPSTONE REALTY, LLC - New
 $404,900Active4 beds 3 baths2,087 sq. ft.
$404,900Active4 beds 3 baths2,087 sq. ft.10452 Goodwin Avenue S, Cottage Grove, MN 55016
MLS# 6816898Listed by: CAPSTONE REALTY, LLC - New
 $659,990Active5 beds 3 baths4,305 sq. ft.
$659,990Active5 beds 3 baths4,305 sq. ft.6275 Jennifer Avenue S, Cottage Grove, MN 55016
MLS# 6816321Listed by: D.R. HORTON, INC. - New
 $659,990Active5 beds 3 baths3,003 sq. ft.
$659,990Active5 beds 3 baths3,003 sq. ft.6275 Jennifer Avenue S, Cottage Grove, MN 55016
MLS# 6816321Listed by: D.R. HORTON, INC.
