6254 Highland Hills Lane S, Cottage Grove, MN 55016
Local realty services provided by:Better Homes and Gardens Real Estate First Choice

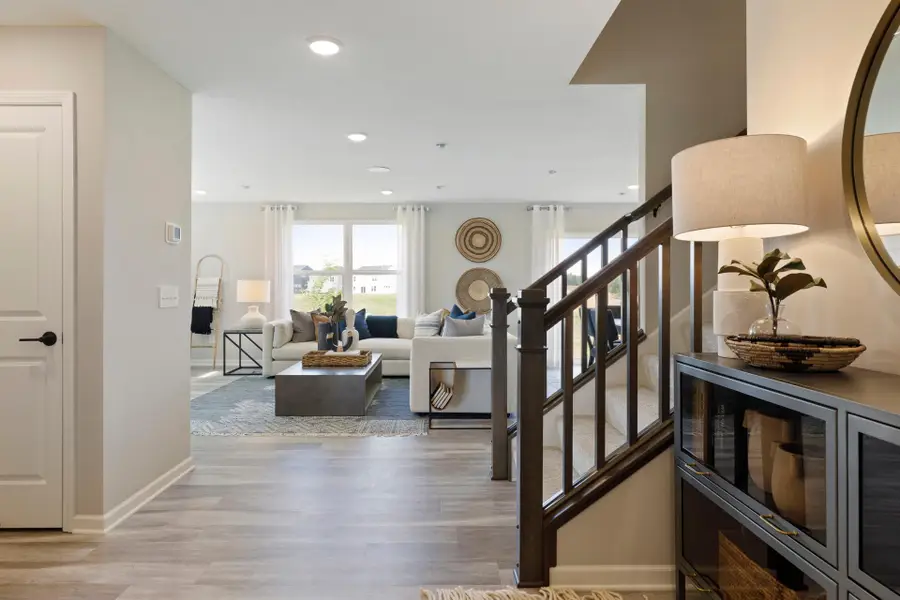
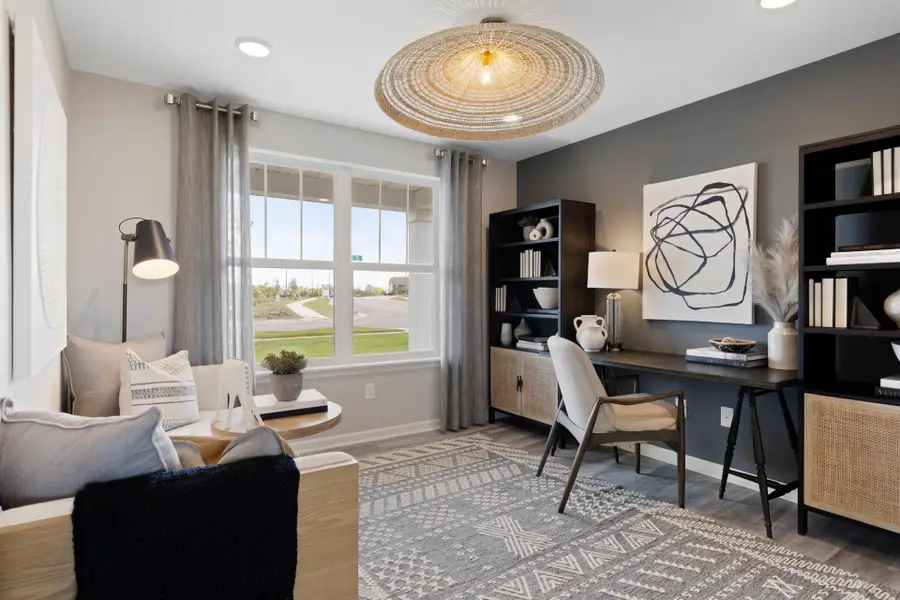
6254 Highland Hills Lane S,Cottage Grove, MN 55016
$459,990
- 4 Beds
- 3 Baths
- 2,265 sq. ft.
- Single family
- Pending
Listed by:timothy andrew levy
Office:pulte homes of minnesota, llc.
MLS#:6710004
Source:NSMLS
Price summary
- Price:$459,990
- Price per sq. ft.:$203.09
- Monthly HOA dues:$51
About this home
Welcome to the Aspire – a thoughtfully designed home that offers both flexibility and space for modern living. On the main floor, you’ll find a welcoming flex room, perfect for a home office, playroom, or formal sitting area, along with a convenient powder room for guests.
Upstairs, the home features 4 spacious bedrooms and a loft, offering ample room for rest and relaxation. The 2 full bathrooms on the second floor are designed for functionality and convenience, ensuring comfort for the whole family.
With its open-concept layout and versatile spaces, the Aspire is perfect for both entertaining and everyday living.
Located in Hawthorne, this home is just steps away from a nature preserve and a brand-new playground. You’ll also be minutes from the Woodbury Lakes shopping center and popular restaurants. With just a 15-minute drive to St. Paul and 20 minutes to MSP Airport, convenience is at your fingertips.
Hawthorne is served by the highly-rated District 833 Schools, including Cottage Grove Elementary, Oltman Middle, and Eastridge High School.
*Photos are of a similar Model Home*
Contact an agent
Home facts
- Year built:2025
- Listing Id #:6710004
- Added:111 day(s) ago
- Updated:July 13, 2025 at 07:56 AM
Rooms and interior
- Bedrooms:4
- Total bathrooms:3
- Full bathrooms:1
- Half bathrooms:1
- Living area:2,265 sq. ft.
Heating and cooling
- Cooling:Central Air
- Heating:Forced Air
Structure and exterior
- Roof:Age 8 Years or Less, Asphalt, Pitched
- Year built:2025
- Building area:2,265 sq. ft.
- Lot area:0.16 Acres
Utilities
- Water:City Water - Connected
- Sewer:City Sewer - Connected
Finances and disclosures
- Price:$459,990
- Price per sq. ft.:$203.09
New listings near 6254 Highland Hills Lane S
- Coming Soon
 $425,000Coming Soon4 beds 2 baths
$425,000Coming Soon4 beds 2 baths8083 Johansen Avenue S, Cottage Grove, MN 55016
MLS# 6759586Listed by: KELLER WILLIAMS REALTY INTEGRITY LAKES - Coming SoonOpen Sat, 11am to 1pm
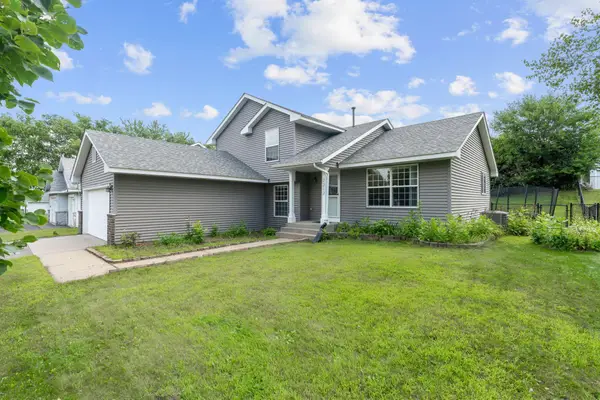 $375,000Coming Soon4 beds 3 baths
$375,000Coming Soon4 beds 3 baths7217 Joliet Avenue S, Cottage Grove, MN 55016
MLS# 6764531Listed by: EXP REALTY - Coming SoonOpen Fri, 4 to 5:30pm
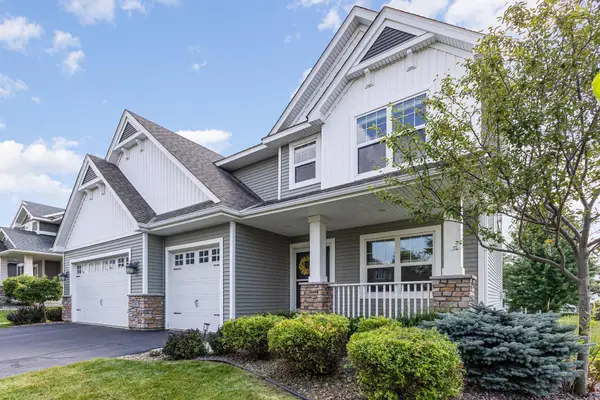 $579,900Coming Soon4 beds 3 baths
$579,900Coming Soon4 beds 3 baths7987 63rd Street S, Cottage Grove, MN 55016
MLS# 6739400Listed by: KELLER WILLIAMS PREMIER REALTY - New
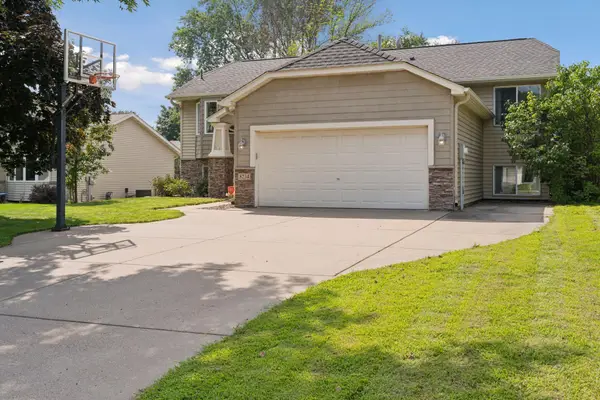 $465,000Active5 beds 3 baths2,226 sq. ft.
$465,000Active5 beds 3 baths2,226 sq. ft.8234 Jewel Avenue S, Cottage Grove, MN 55016
MLS# 6771000Listed by: EDINA REALTY, INC. - Open Thu, 4 to 6pmNew
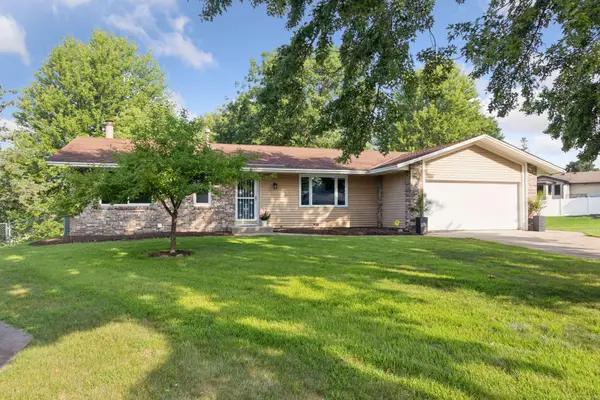 $400,000Active4 beds 3 baths2,488 sq. ft.
$400,000Active4 beds 3 baths2,488 sq. ft.8282 Iverson Court S, Cottage Grove, MN 55016
MLS# 6731141Listed by: EDINA REALTY, INC. - New
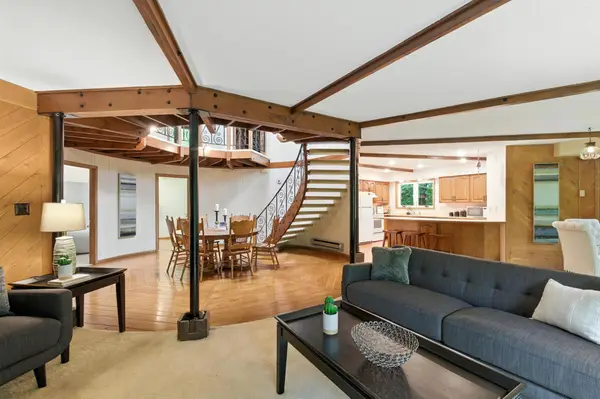 $599,900Active5 beds 3 baths2,885 sq. ft.
$599,900Active5 beds 3 baths2,885 sq. ft.6460 Lamar Avenue S, Cottage Grove, MN 55016
MLS# 6771951Listed by: HOMESTEAD ROAD - New
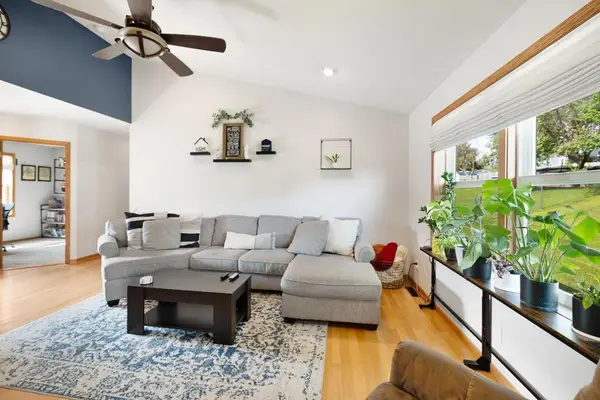 $420,000Active5 beds 3 baths2,608 sq. ft.
$420,000Active5 beds 3 baths2,608 sq. ft.8458 Jergen Avenue S, Cottage Grove, MN 55016
MLS# 6767764Listed by: EDINA REALTY, INC. - Open Sun, 12 to 2pmNew
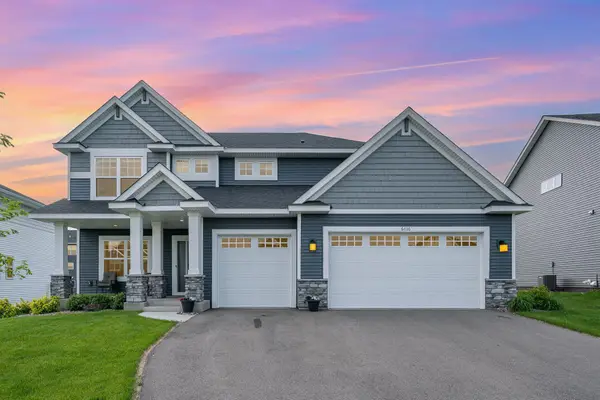 $625,000Active4 beds 3 baths2,480 sq. ft.
$625,000Active4 beds 3 baths2,480 sq. ft.6016 Inskip Avenue S, Cottage Grove, MN 55016
MLS# 6771509Listed by: COLDWELL BANKER REALTY - Coming Soon
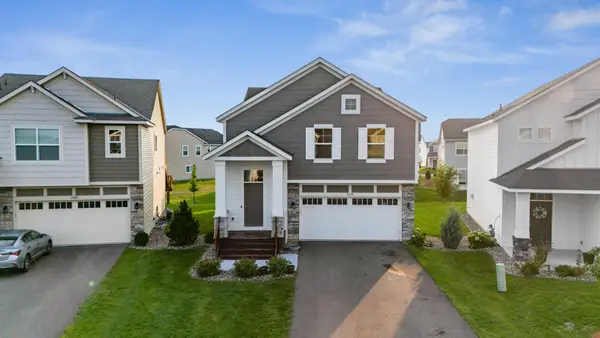 $430,000Coming Soon5 beds 3 baths
$430,000Coming Soon5 beds 3 baths10254 Greystone Circle S, Cottage Grove, MN 55016
MLS# 6771089Listed by: BRIDGE REALTY, LLC - Coming SoonOpen Fri, 4:30 to 7pm
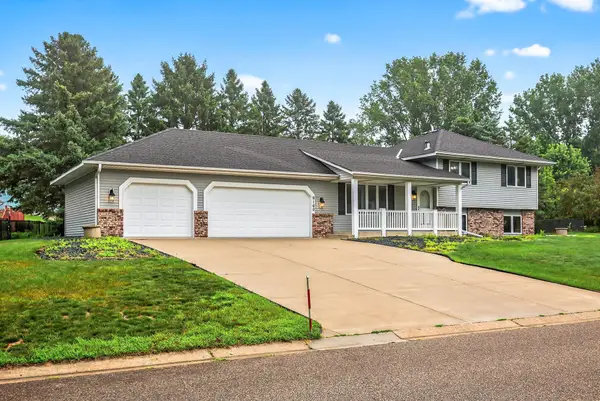 $378,500Coming Soon3 beds 2 baths
$378,500Coming Soon3 beds 2 baths9160 Hillside Trail S, Cottage Grove, MN 55016
MLS# 6771244Listed by: TOOHEY REALTY LLC

