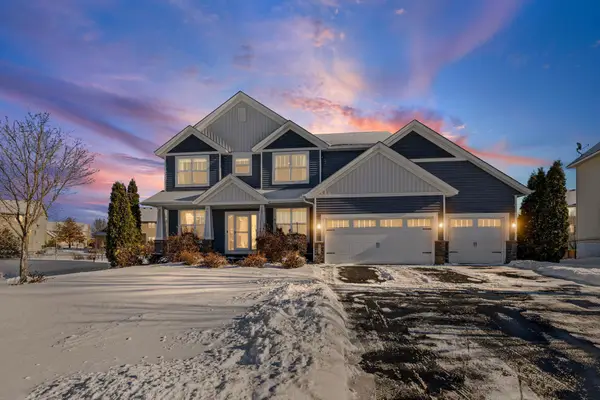6288 Jennifer Avenue S, Cottage Grove, MN 55016
Local realty services provided by:Better Homes and Gardens Real Estate Advantage One
6288 Jennifer Avenue S,Cottage Grove, MN 55016
$569,990
- 3 Beds
- 2 Baths
- 2,890 sq. ft.
- Single family
- Active
Listed by: jessica kuss
Office: d.r. horton, inc.
MLS#:6818511
Source:ND_FMAAR
Price summary
- Price:$569,990
- Price per sq. ft.:$197.23
About this home
Super popular ONE-STORY single-family home with an unfinished basement AND a 3-car garage!
** Ask you how you can receive up to $10,000 in closing costs, PLUS an additional $20,000 in incentives on this home! **
Welcome to Northwick Valley, a sought-after neighborhood with walking path access to the serene trail systems of Woodbury and Glacial Valley Park, all in a quiet neighborhood tucked away at the end of Military Rd.
Welcome home to the Harmony floorplan, with all living spaces on main floor! All the luxuries of new construction tucked into a smartly designed one-level living plan with an expansive 3-car garage! Open and inviting floor plan with 3 bedrooms including a primary suite with private bath and a walk-in closet. Very bright kitchen with beautiful quartz countertops and stainless steel appliances. All of our homes include Smart Home Technology. Landscaping, irrigation AND sod all INCLUDED in the price.
This Harmony has started construction with an estimated completion date of late April.
Contact an agent
Home facts
- Year built:2025
- Listing ID #:6818511
- Added:54 day(s) ago
- Updated:January 10, 2026 at 04:32 PM
Rooms and interior
- Bedrooms:3
- Total bathrooms:2
- Full bathrooms:1
- Living area:2,890 sq. ft.
Heating and cooling
- Cooling:Central Air
- Heating:Forced Air
Structure and exterior
- Year built:2025
- Building area:2,890 sq. ft.
- Lot area:0.25 Acres
Utilities
- Water:City Water/Connected
- Sewer:City Sewer/Connected
Finances and disclosures
- Price:$569,990
- Price per sq. ft.:$197.23
New listings near 6288 Jennifer Avenue S
- Open Sat, 2 to 3:30pmNew
 $575,000Active4 beds 4 baths4,198 sq. ft.
$575,000Active4 beds 4 baths4,198 sq. ft.9635 Dunes Lane, Cottage Grove, MN 55016
MLS# 6823935Listed by: PEMBERTON RE - Open Sat, 1 to 3pmNew
 $497,000Active4 beds 2 baths2,175 sq. ft.
$497,000Active4 beds 2 baths2,175 sq. ft.11620 Leeward Avenue S, Hastings, MN 55033
MLS# 7006317Listed by: COLDWELL BANKER REALTY - New
 $260,000Active4 beds 3 baths1,991 sq. ft.
$260,000Active4 beds 3 baths1,991 sq. ft.9817 Hamlet Lane S, Cottage Grove, MN 55016
MLS# 6825045Listed by: JASON MITCHELL GROUP - New
 $260,000Active4 beds 3 baths2,105 sq. ft.
$260,000Active4 beds 3 baths2,105 sq. ft.9817 Hamlet Lane S, Cottage Grove, MN 55016
MLS# 6825045Listed by: JASON MITCHELL GROUP - Open Sat, 1 to 3pmNew
 $634,900Active4 beds 3 baths4,713 sq. ft.
$634,900Active4 beds 3 baths4,713 sq. ft.6691 Timber Ridge Lane Court, Cottage Grove, MN 55016
MLS# 7003182Listed by: EXP REALTY - Open Sat, 11am to 5pmNew
 $524,990Active2 beds 2 baths1,899 sq. ft.
$524,990Active2 beds 2 baths1,899 sq. ft.10502 Glenbrook Avenue South, Cottage Grove, MN 55016
MLS# 7005736Listed by: M/I HOMES - Open Sat, 8am to 7pmNew
 $376,000Active3 beds 2 baths2,091 sq. ft.
$376,000Active3 beds 2 baths2,091 sq. ft.7631 Homestead Court S, Cottage Grove, MN 55016
MLS# 7005629Listed by: OPENDOOR BROKERAGE, LLC - New
 $699,000Active5 beds 4 baths3,530 sq. ft.
$699,000Active5 beds 4 baths3,530 sq. ft.6594 108th Street S, Cottage Grove, MN 55016
MLS# 7005655Listed by: KELLER WILLIAMS SELECT REALTY - New
 $789,000Active5 beds 5 baths4,134 sq. ft.
$789,000Active5 beds 5 baths4,134 sq. ft.6586 108th Street S, Cottage Grove, MN 55016
MLS# 7005560Listed by: KELLER WILLIAMS SELECT REALTY - New
 $459,880Active4 beds 3 baths1,870 sq. ft.
$459,880Active4 beds 3 baths1,870 sq. ft.10855 Hemingway Avenue S, Cottage Grove, MN 55016
MLS# 7005333Listed by: LENNAR SALES CORP
