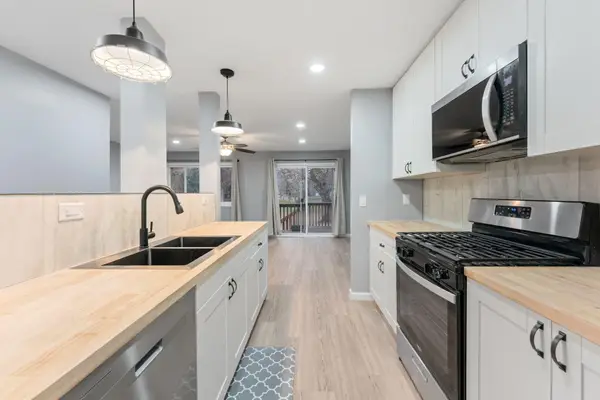6295 Highland Hills Lane S, Cottage Grove, MN 55016
Local realty services provided by:Better Homes and Gardens Real Estate Advantage One
6295 Highland Hills Lane S,Cottage Grove, MN 55016
$546,040
- 4 Beds
- 3 Baths
- 3,034 sq. ft.
- Single family
- Pending
Listed by: sovannara por, timothy andrew levy
Office: pulte homes of minnesota, llc.
MLS#:6775726
Source:NSMLS
Price summary
- Price:$546,040
- Price per sq. ft.:$179.97
- Monthly HOA dues:$51
About this home
This home is estimated to be completed October 2025.
The Mitchell floor plan features an inviting open-concept kitchen and living space, perfect for entertaining. Enjoy the warm stained cabinets, a gas range, gorgeous white quartz countertops, and a spacious island.
The upper level boasts four bedrooms, including a luxurious owner’s suite with a spacious walk-in closet, as well as two full bathrooms and a convenient laundry room.
Located in Hawthorne, this home is just steps away from a nature preserve and a brand-new playground. You’ll also be minutes from the Woodbury Lakes shopping center and popular restaurants. With just a 15-minute drive to St. Paul and 20 minutes to MSP Airport, convenience is at your fingertips.
Hawthorne is served by the highly rated District 833 Schools, including Cottage Grove Elementary, Oltman Middle, and Eastridge High School.
*Photos are of similar completed model.
Contact an agent
Home facts
- Year built:2025
- Listing ID #:6775726
- Added:86 day(s) ago
- Updated:November 15, 2025 at 09:25 AM
Rooms and interior
- Bedrooms:4
- Total bathrooms:3
- Full bathrooms:1
- Half bathrooms:1
- Living area:3,034 sq. ft.
Heating and cooling
- Cooling:Central Air
- Heating:Forced Air
Structure and exterior
- Roof:Age 8 Years or Less, Asphalt, Pitched
- Year built:2025
- Building area:3,034 sq. ft.
- Lot area:0.18 Acres
Utilities
- Water:City Water - Connected
- Sewer:City Sewer - Connected
Finances and disclosures
- Price:$546,040
- Price per sq. ft.:$179.97
New listings near 6295 Highland Hills Lane S
- New
 $234,900Active3 beds 2 baths1,200 sq. ft.
$234,900Active3 beds 2 baths1,200 sq. ft.8765 Ironwood Avenue S, Cottage Grove, MN 55016
MLS# 6816587Listed by: BRIDGE REALTY, LLC - Open Sat, 12 to 2pmNew
 $559,990Active6 beds 4 baths3,326 sq. ft.
$559,990Active6 beds 4 baths3,326 sq. ft.10360 Griffin Avenue S, Cottage Grove, MN 55016
MLS# 6818386Listed by: PULTE HOMES OF MINNESOTA, LLC - Open Sat, 12 to 2pmNew
 $386,990Active3 beds 3 baths1,810 sq. ft.
$386,990Active3 beds 3 baths1,810 sq. ft.10358 Hadley Avenue S, Cottage Grove, MN 55016
MLS# 6818302Listed by: PULTE HOMES OF MINNESOTA, LLC - Coming Soon
 $689,000Coming Soon4 beds 3 baths
$689,000Coming Soon4 beds 3 baths7963 64th Court S, Cottage Grove, MN 55016
MLS# 6806646Listed by: PEMBERTON RE - Open Sat, 12 to 2pmNew
 $469,615Active4 beds 3 baths2,515 sq. ft.
$469,615Active4 beds 3 baths2,515 sq. ft.10342 Hadley Avenue S, Cottage Grove, MN 55016
MLS# 6815767Listed by: PULTE HOMES OF MINNESOTA, LLC - Coming SoonOpen Sat, 11am to 12:45pm
 $750,000Coming Soon5 beds 4 baths
$750,000Coming Soon5 beds 4 baths7801 113th Street S, Cottage Grove, MN 55016
MLS# 6814235Listed by: EDINA REALTY, INC. - Open Sat, 1 to 3pmNew
 $409,900Active4 beds 3 baths2,425 sq. ft.
$409,900Active4 beds 3 baths2,425 sq. ft.10537 Goodwin Avenue S, Cottage Grove, MN 55016
MLS# 6816891Listed by: CAPSTONE REALTY, LLC - New
 $404,900Active4 beds 3 baths2,087 sq. ft.
$404,900Active4 beds 3 baths2,087 sq. ft.10452 Goodwin Avenue S, Cottage Grove, MN 55016
MLS# 6816898Listed by: CAPSTONE REALTY, LLC - New
 $659,990Active5 beds 3 baths4,305 sq. ft.
$659,990Active5 beds 3 baths4,305 sq. ft.6275 Jennifer Avenue S, Cottage Grove, MN 55016
MLS# 6816321Listed by: D.R. HORTON, INC. - New
 $659,990Active5 beds 3 baths3,003 sq. ft.
$659,990Active5 beds 3 baths3,003 sq. ft.6275 Jennifer Avenue S, Cottage Grove, MN 55016
MLS# 6816321Listed by: D.R. HORTON, INC.
