6557 Wildflower Drive S, Cottage Grove, MN 55016
Local realty services provided by:Better Homes and Gardens Real Estate First Choice
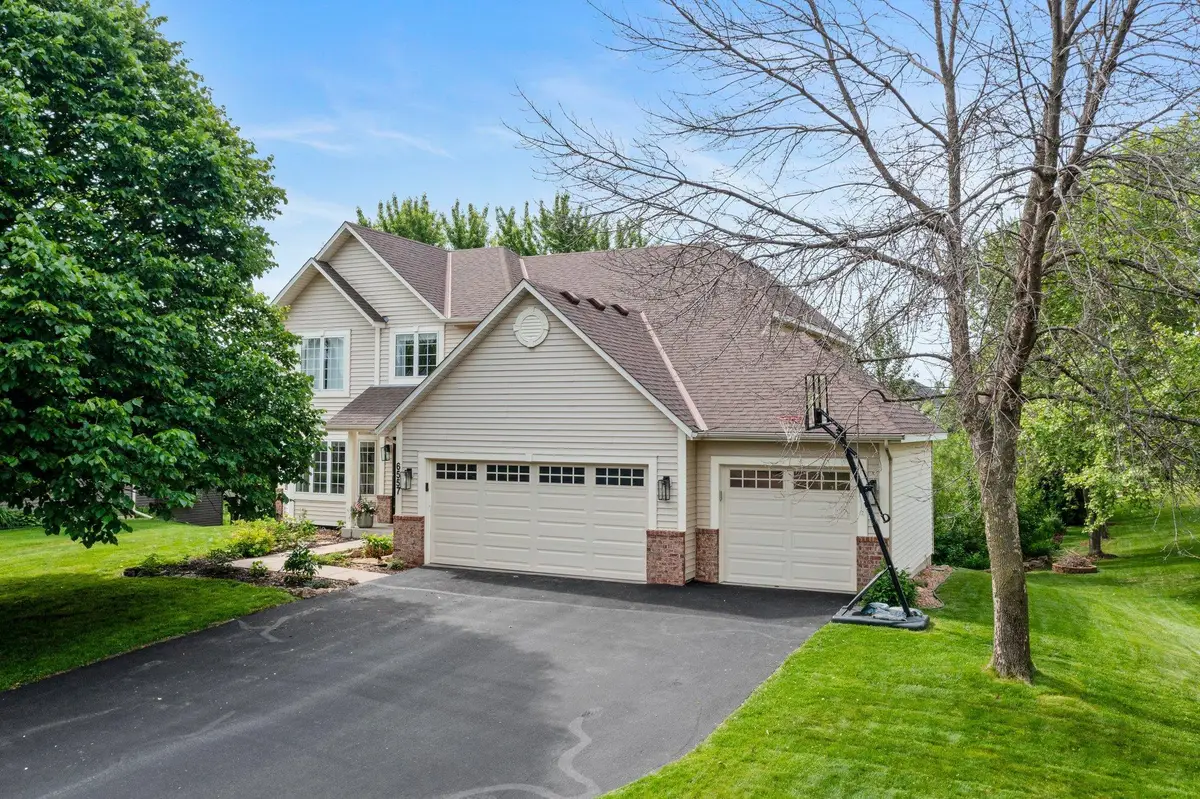
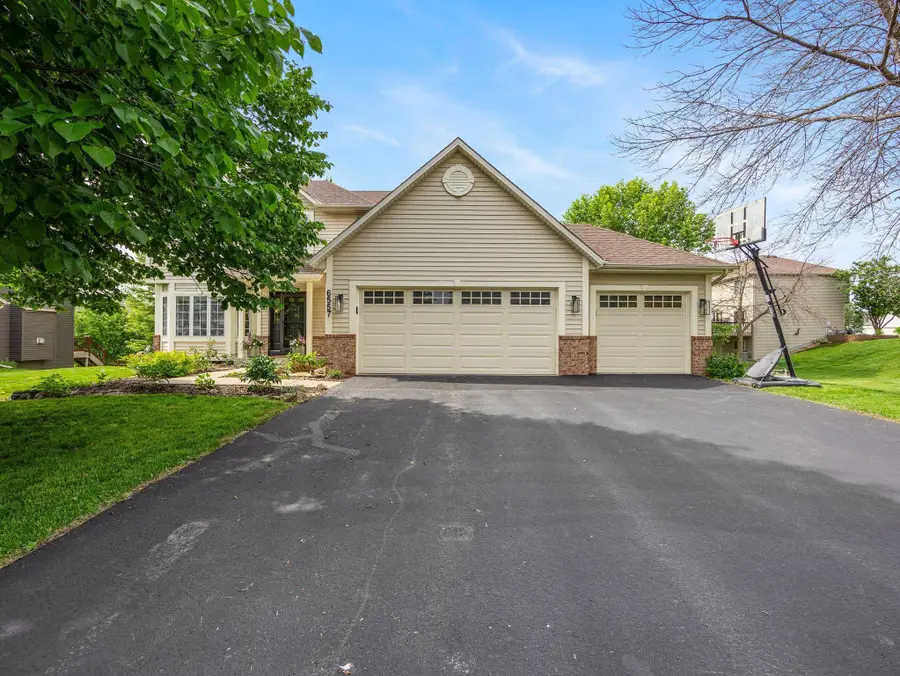
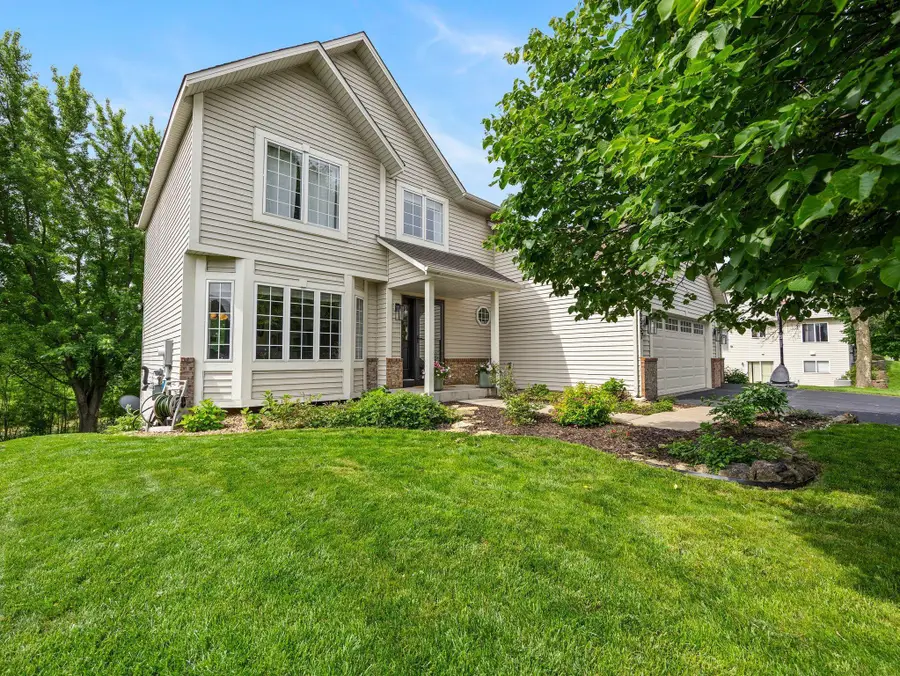
6557 Wildflower Drive S,Cottage Grove, MN 55016
$525,000
- 5 Beds
- 4 Baths
- 3,201 sq. ft.
- Single family
- Active
Listed by:the huerkamp home group
Office:keller williams preferred rlty
MLS#:6711710
Source:NSMLS
Price summary
- Price:$525,000
- Price per sq. ft.:$164.01
- Monthly HOA dues:$16.92
About this home
Welcome to this beautifully updated home in the heart of Cottage Grove, located within the highly rated 833 school district and the boundaries of East Ridge High, Oltman Middle, and Cottage Grove Elementary. This spacious property offers a classic layout with modern updates across all three finished levels. The main level features brand-new Lifeproof LVP flooring and a bright, functional kitchen with large cabinets, engineered quartz countertops, and Samsung stainless steel appliances. The upper level includes a generously sized primary bedroom suite with a walk-in closet, private bathroom, and plush carpet that will leave you with peace of mind for years to come. The finished walkout basement adds versatile living space, while the stunning composite deck overlooks a private yard with mature trees — perfect for entertaining or relaxing. Additional upgrades include a new high-efficiency Carrier HVAC system and steel garage doors with windows. Located in a quiet, well-established neighborhood with nearby walking and biking trails and convenient access to shopping, Highway 61, and schools, this home offers the perfect blend of comfort, style, and community.
Contact an agent
Home facts
- Year built:2003
- Listing Id #:6711710
- Added:56 day(s) ago
- Updated:August 14, 2025 at 06:49 PM
Rooms and interior
- Bedrooms:5
- Total bathrooms:4
- Full bathrooms:2
- Half bathrooms:1
- Living area:3,201 sq. ft.
Heating and cooling
- Cooling:Central Air
- Heating:Fireplace(s), Forced Air
Structure and exterior
- Roof:Pitched
- Year built:2003
- Building area:3,201 sq. ft.
- Lot area:0.27 Acres
Utilities
- Water:City Water - Connected
- Sewer:City Sewer - Connected
Finances and disclosures
- Price:$525,000
- Price per sq. ft.:$164.01
- Tax amount:$6,307 (2025)
New listings near 6557 Wildflower Drive S
- Coming Soon
 $425,000Coming Soon4 beds 2 baths
$425,000Coming Soon4 beds 2 baths8083 Johansen Avenue S, Cottage Grove, MN 55016
MLS# 6759586Listed by: KELLER WILLIAMS REALTY INTEGRITY LAKES - Coming SoonOpen Sat, 11am to 1pm
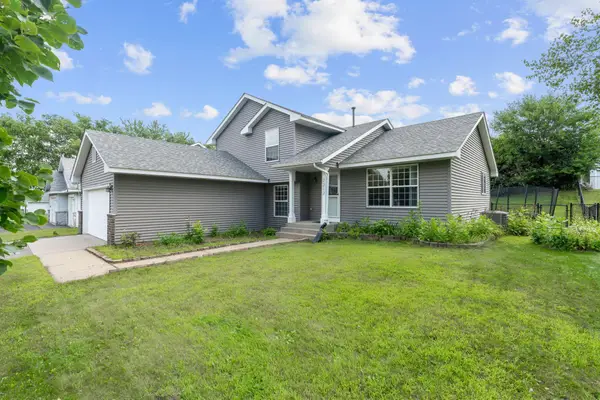 $375,000Coming Soon4 beds 3 baths
$375,000Coming Soon4 beds 3 baths7217 Joliet Avenue S, Cottage Grove, MN 55016
MLS# 6764531Listed by: EXP REALTY - Coming SoonOpen Fri, 4 to 5:30pm
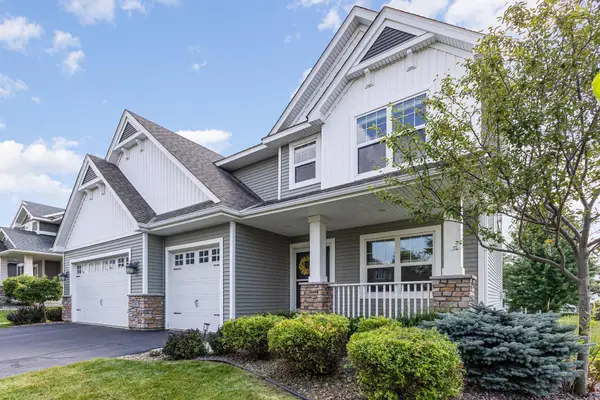 $579,900Coming Soon4 beds 3 baths
$579,900Coming Soon4 beds 3 baths7987 63rd Street S, Cottage Grove, MN 55016
MLS# 6739400Listed by: KELLER WILLIAMS PREMIER REALTY - New
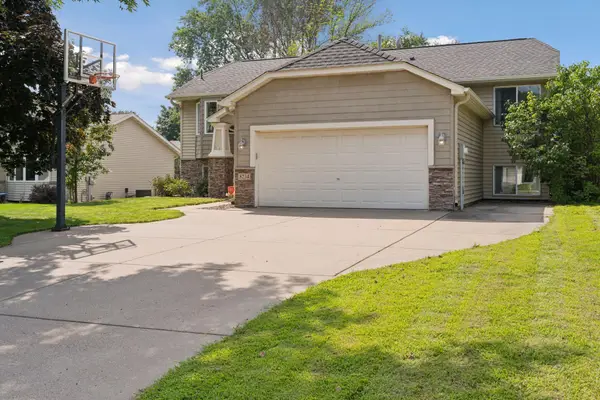 $465,000Active5 beds 3 baths2,226 sq. ft.
$465,000Active5 beds 3 baths2,226 sq. ft.8234 Jewel Avenue S, Cottage Grove, MN 55016
MLS# 6771000Listed by: EDINA REALTY, INC. - Open Thu, 4 to 6pmNew
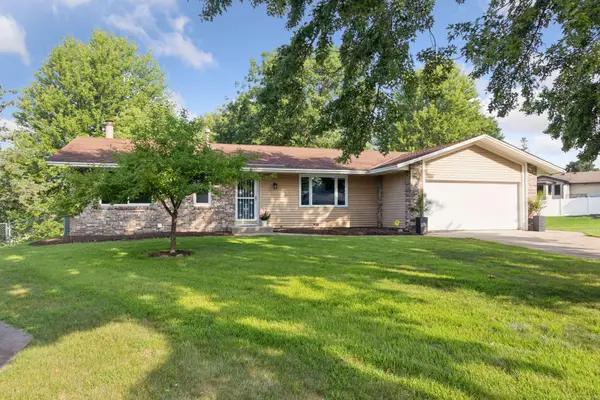 $400,000Active4 beds 3 baths2,488 sq. ft.
$400,000Active4 beds 3 baths2,488 sq. ft.8282 Iverson Court S, Cottage Grove, MN 55016
MLS# 6731141Listed by: EDINA REALTY, INC. - New
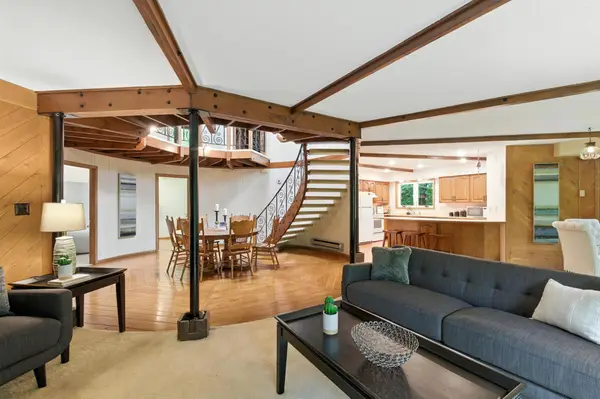 $599,900Active5 beds 3 baths2,885 sq. ft.
$599,900Active5 beds 3 baths2,885 sq. ft.6460 Lamar Avenue S, Cottage Grove, MN 55016
MLS# 6771951Listed by: HOMESTEAD ROAD - New
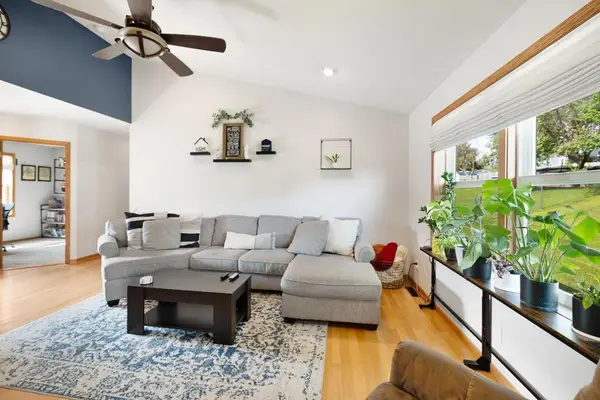 $420,000Active5 beds 3 baths2,608 sq. ft.
$420,000Active5 beds 3 baths2,608 sq. ft.8458 Jergen Avenue S, Cottage Grove, MN 55016
MLS# 6767764Listed by: EDINA REALTY, INC. - Open Sun, 12 to 2pmNew
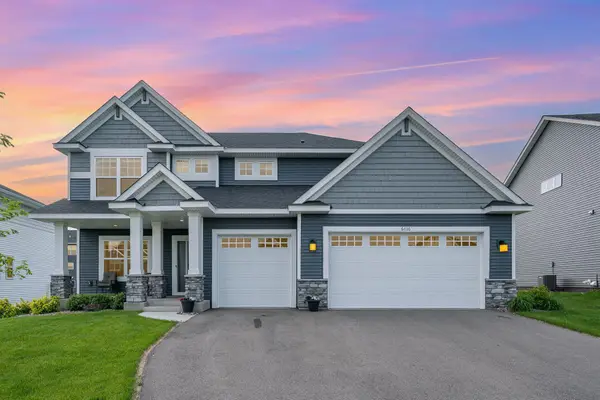 $625,000Active4 beds 3 baths2,480 sq. ft.
$625,000Active4 beds 3 baths2,480 sq. ft.6016 Inskip Avenue S, Cottage Grove, MN 55016
MLS# 6771509Listed by: COLDWELL BANKER REALTY - Coming Soon
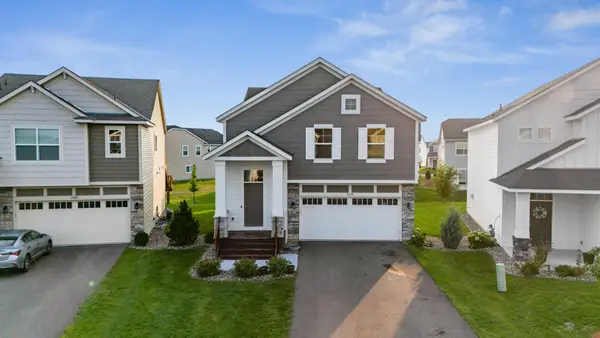 $430,000Coming Soon5 beds 3 baths
$430,000Coming Soon5 beds 3 baths10254 Greystone Circle S, Cottage Grove, MN 55016
MLS# 6771089Listed by: BRIDGE REALTY, LLC - Coming SoonOpen Fri, 4:30 to 7pm
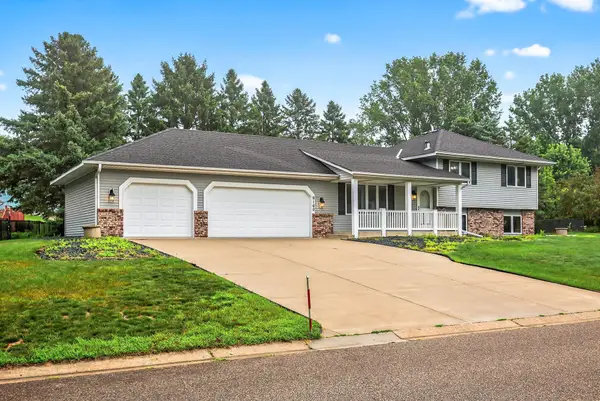 $378,500Coming Soon3 beds 2 baths
$378,500Coming Soon3 beds 2 baths9160 Hillside Trail S, Cottage Grove, MN 55016
MLS# 6771244Listed by: TOOHEY REALTY LLC

