6785 Pine Crest Trail, Cottage Grove, MN 55016
Local realty services provided by:Better Homes and Gardens Real Estate Power Realty
Listed by:jeremiah boles
Office:westconsin realty llc.
MLS#:6802223
Source:Metro MLS
6785 Pine Crest Trail,Cottage Grove, MN 55016
$309,900
- 3 Beds
- 3 Baths
- 1,636 sq. ft.
- Single family
- Active
Price summary
- Price:$309,900
- Price per sq. ft.:$189.43
- Monthly HOA dues:$295
About this home
Make this beautiful and spacious 3 bedroom 3 bathroom end unit your new home with an attached screened in patio. This Private location overlooking the wooded hillside creats a private side yard. The home is close to walking paths, playgrounds and schools (East Ridge school district). There are 3 generous sized bedrooms on one level. The primary suite includes a large walk-in closet and private bathroom with tile floor. The Spacious eat in kitchen features custom tile backsplash, tons of oak cabinetry, and the large pantry gives you ample storage. The cozy livingroom features a gas fireplace and plenty of natural light. The loft area provides a flex space for a potential home office or children's play area. The tuck under 2 car garage is insulated sheet rocked and freshly painted. A perfect place to call home without the burden of outside maintenance, mowing, and snow removal.
Contact an agent
Home facts
- Year built:2006
- Listing ID #:6802223
- Added:1 day(s) ago
- Updated:October 11, 2025 at 03:44 PM
Rooms and interior
- Bedrooms:3
- Total bathrooms:3
- Full bathrooms:1
- Living area:1,636 sq. ft.
Heating and cooling
- Cooling:Central Air, Forced Air
- Heating:Forced Air, Natural Gas
Structure and exterior
- Roof:Shingle
- Year built:2006
- Building area:1,636 sq. ft.
Utilities
- Water:Municipal Water
- Sewer:Municipal Sewer
Finances and disclosures
- Price:$309,900
- Price per sq. ft.:$189.43
- Tax amount:$3,515 (2025)
New listings near 6785 Pine Crest Trail
- New
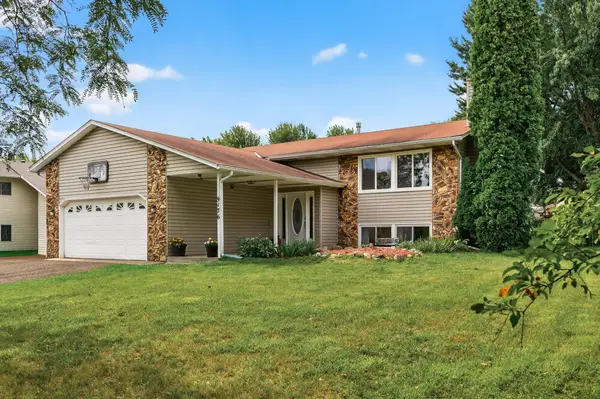 $349,900Active4 beds 2 baths2,064 sq. ft.
$349,900Active4 beds 2 baths2,064 sq. ft.9176 Harkness Avenue S, Cottage Grove, MN 55016
MLS# 6802844Listed by: RE/MAX PROFESSIONALS  $714,270Pending3 beds 3 baths2,568 sq. ft.
$714,270Pending3 beds 3 baths2,568 sq. ft.6126 Harkness Lane S, Cottage Grove, MN 55016
MLS# 6802726Listed by: GONYEA HOMES, INC.- Open Sat, 12 to 5pm
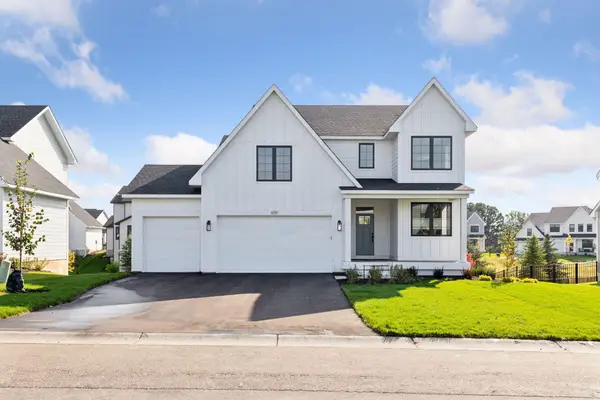 $714,270Pending3 beds 3 baths2,568 sq. ft.
$714,270Pending3 beds 3 baths2,568 sq. ft.6126 Harkness Lane S, Cottage Grove, MN 55016
MLS# 6802726Listed by: GONYEA HOMES, INC. - New
 $279,900Active3 beds 3 baths1,875 sq. ft.
$279,900Active3 beds 3 baths1,875 sq. ft.9983 Hamlet Lane, Cottage Grove, MN 55016
MLS# 6802393Listed by: BRIDGE REALTY, LLC - Open Sat, 11am to 12:30pmNew
 $279,900Active3 beds 3 baths1,875 sq. ft.
$279,900Active3 beds 3 baths1,875 sq. ft.9983 Hamlet Lane S, Cottage Grove, MN 55016
MLS# 6802393Listed by: BRIDGE REALTY, LLC - Coming Soon
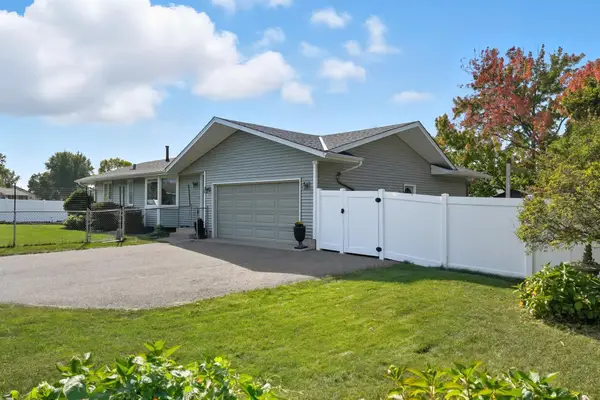 $374,900Coming Soon4 beds 2 baths
$374,900Coming Soon4 beds 2 baths7180 Imperial Avenue S, Cottage Grove, MN 55016
MLS# 6802156Listed by: COLDWELL BANKER REALTY - New
 $250,000Active2 beds 2 baths1,575 sq. ft.
$250,000Active2 beds 2 baths1,575 sq. ft.9235 E Point Douglas Lane S, Cottage Grove, MN 55016
MLS# 6801518Listed by: KRIS LINDAHL REAL ESTATE - New
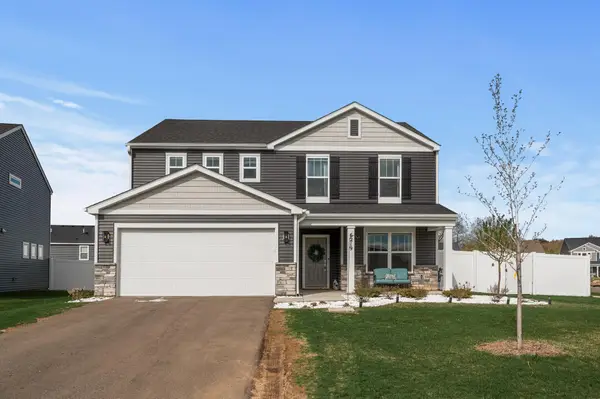 $484,900Active4 beds 3 baths2,265 sq. ft.
$484,900Active4 beds 3 baths2,265 sq. ft.6219 64th Street S, Cottage Grove, MN 55016
MLS# 6800625Listed by: RE/MAX RESULTS - New
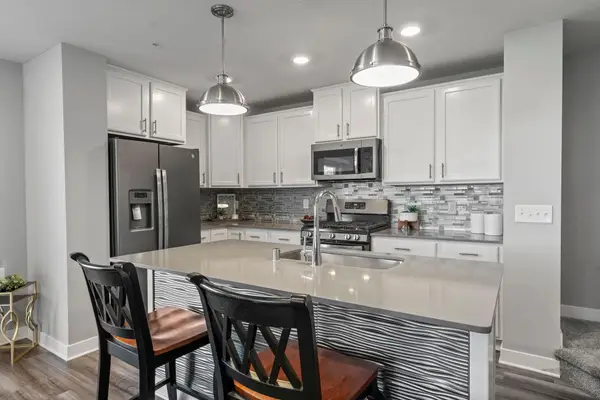 $350,000Active3 beds 3 baths1,800 sq. ft.
$350,000Active3 beds 3 baths1,800 sq. ft.6151 Idora Court S, Cottage Grove, MN 55016
MLS# 6780186Listed by: RE/MAX ADVANTAGE PLUS
