7336 Harkness Way S, Cottage Grove, MN 55016
Local realty services provided by:Better Homes and Gardens Real Estate First Choice
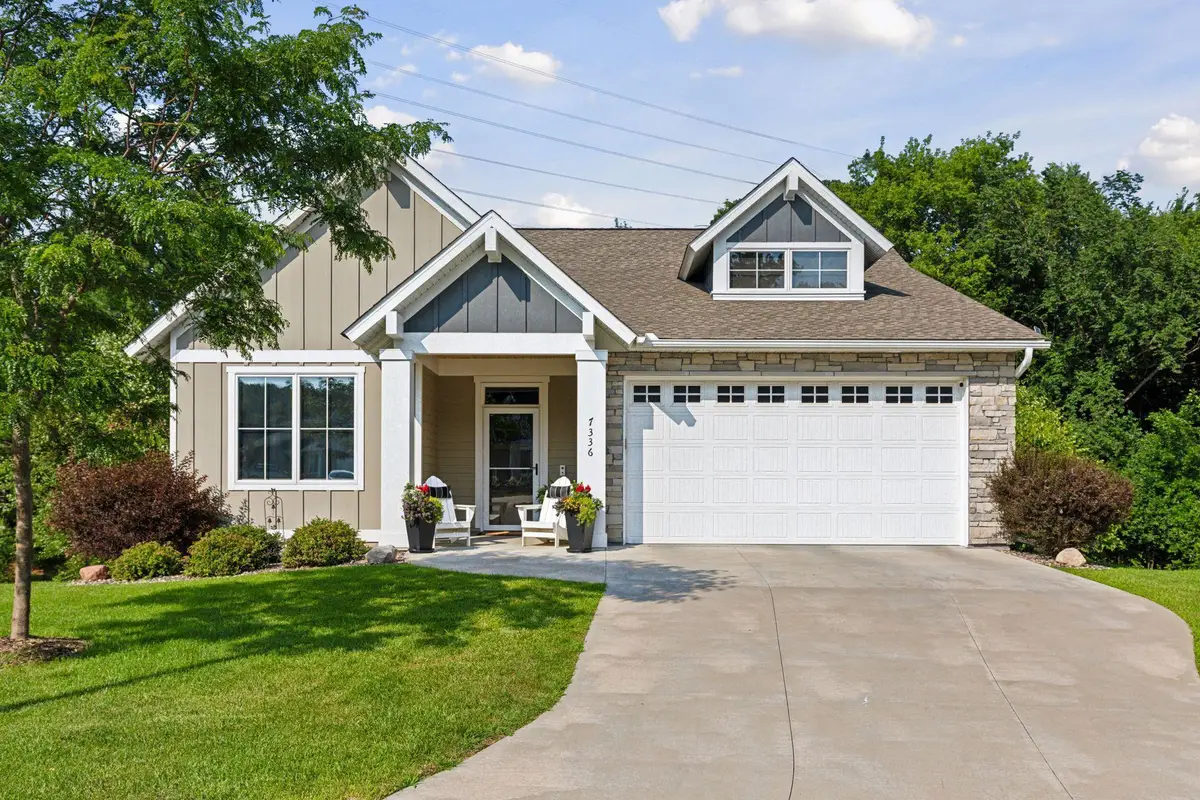
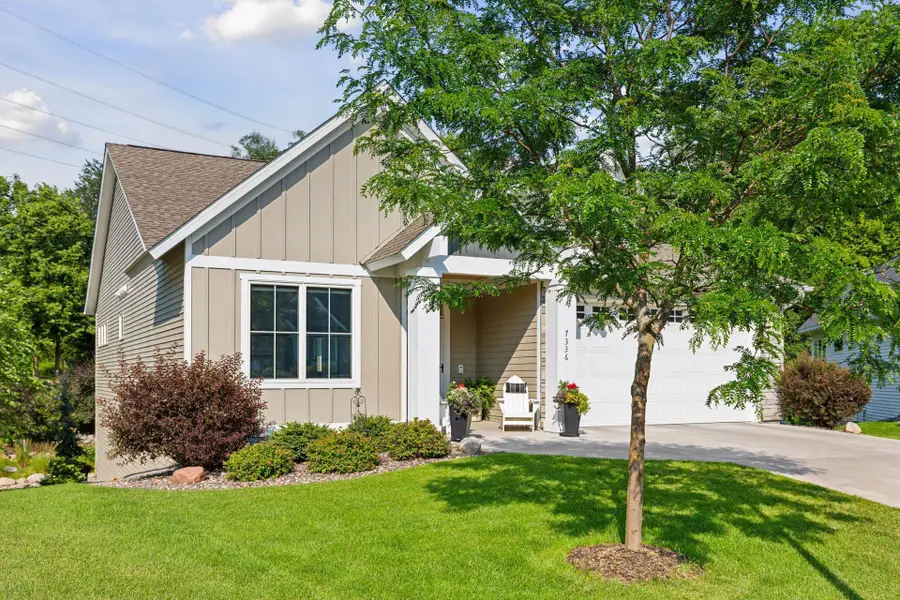
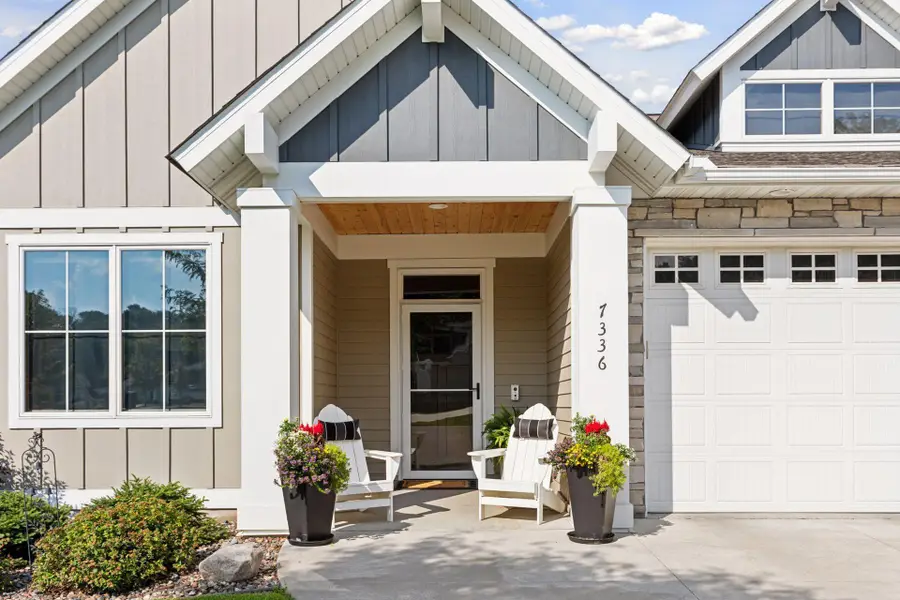
7336 Harkness Way S,Cottage Grove, MN 55016
$685,000
- 3 Beds
- 3 Baths
- 2,950 sq. ft.
- Townhouse
- Pending
Listed by:terri sparks
Office:edina realty, inc.
MLS#:6755689
Source:NSMLS
Price summary
- Price:$685,000
- Price per sq. ft.:$199.48
- Monthly HOA dues:$225
About this home
Tucked away in the serene Hidden Valley neighborhood, this exceptional one-level living villa offers more than meets the eye. Built by Custom One Homes, it combines the ease of townhome living with the feel of a private single-family retreat. Situated on a quiet cul-de-sac with breathtaking pond views and rare, hard-to-find privacy, this walkout rambler showcases thoughtful design and high-end finishes throughout. The main level boasts an ideal layout with two spacious bedrooms and two baths, including a luxurious primary suite, while the lower level adds a third bedroom, full bath, and a beautifully finished walkout space—perfect for guests or entertaining. Soaring 400 Series Andersen windows flood the home with natural light, complemented by Hunter Douglas window treatments, rich hardwood floors, tiled bathrooms, and a stunning floor-to-ceiling stone gas fireplace. The gourmet kitchen features premium Thermador gas cooktop, Frigidaire Professional refrigerator and freezer, Bosch dishwasher, and an Electrolux washer and dryer set. A custom wet bar enhances the lower level living area, which opens to a charming paver patio. Step outside to a maintenance-free Trex deck overlooking lush, professionally maintained grounds, while still leaving room for your personal touch with annual or perennial plantings in the lot beyond the rock bed. This home offers a unified smart home technology system controlling security, media and more. The heated garage is a dream with epoxy-coated floors, a built-in drain, finished walls, and ample storage. This is arguably one of the best lots in the development—an extraordinary opportunity for refined low-maintenance living.
Contact an agent
Home facts
- Year built:2017
- Listing Id #:6755689
- Added:28 day(s) ago
- Updated:July 25, 2025 at 09:51 PM
Rooms and interior
- Bedrooms:3
- Total bathrooms:3
- Full bathrooms:1
- Living area:2,950 sq. ft.
Heating and cooling
- Cooling:Central Air
- Heating:Forced Air
Structure and exterior
- Roof:Age 8 Years or Less
- Year built:2017
- Building area:2,950 sq. ft.
- Lot area:0.34 Acres
Utilities
- Water:City Water - Connected
- Sewer:City Sewer - Connected
Finances and disclosures
- Price:$685,000
- Price per sq. ft.:$199.48
- Tax amount:$7,664 (2025)
New listings near 7336 Harkness Way S
- Coming Soon
 $425,000Coming Soon4 beds 2 baths
$425,000Coming Soon4 beds 2 baths8083 Johansen Avenue S, Cottage Grove, MN 55016
MLS# 6759586Listed by: KELLER WILLIAMS REALTY INTEGRITY LAKES - Coming SoonOpen Sat, 11am to 1pm
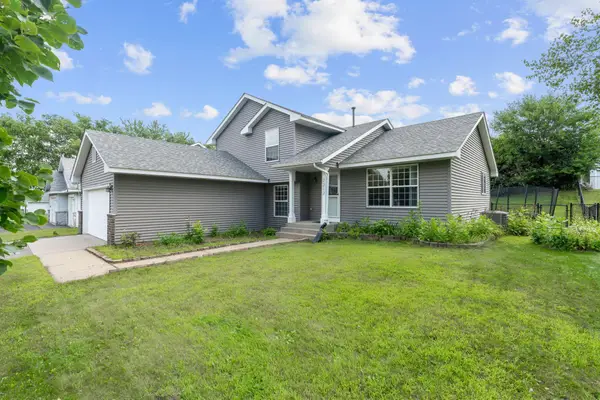 $375,000Coming Soon4 beds 3 baths
$375,000Coming Soon4 beds 3 baths7217 Joliet Avenue S, Cottage Grove, MN 55016
MLS# 6764531Listed by: EXP REALTY - Coming SoonOpen Fri, 4 to 5:30pm
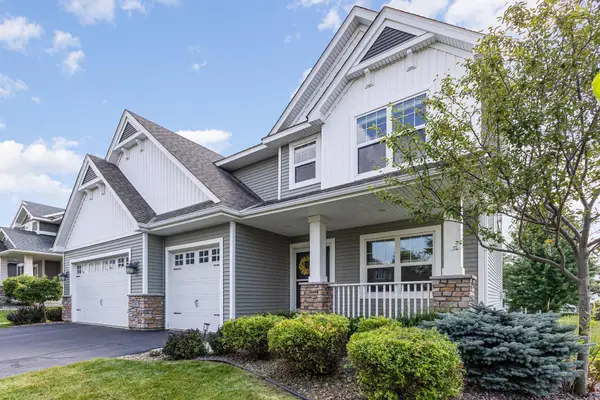 $579,900Coming Soon4 beds 3 baths
$579,900Coming Soon4 beds 3 baths7987 63rd Street S, Cottage Grove, MN 55016
MLS# 6739400Listed by: KELLER WILLIAMS PREMIER REALTY - New
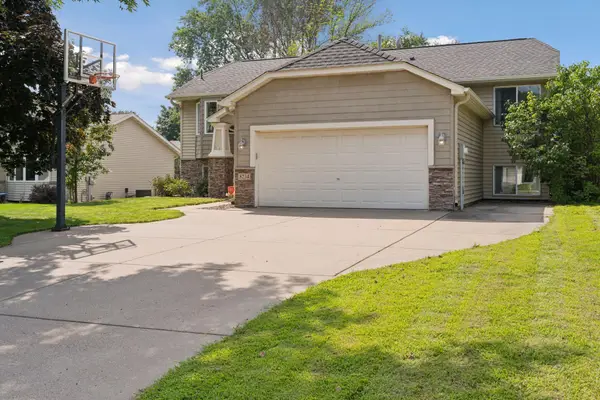 $465,000Active5 beds 3 baths2,226 sq. ft.
$465,000Active5 beds 3 baths2,226 sq. ft.8234 Jewel Avenue S, Cottage Grove, MN 55016
MLS# 6771000Listed by: EDINA REALTY, INC. - Open Thu, 4 to 6pmNew
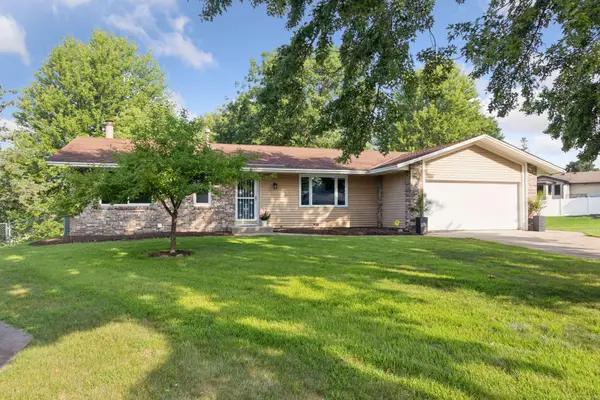 $400,000Active4 beds 3 baths2,488 sq. ft.
$400,000Active4 beds 3 baths2,488 sq. ft.8282 Iverson Court S, Cottage Grove, MN 55016
MLS# 6731141Listed by: EDINA REALTY, INC. - New
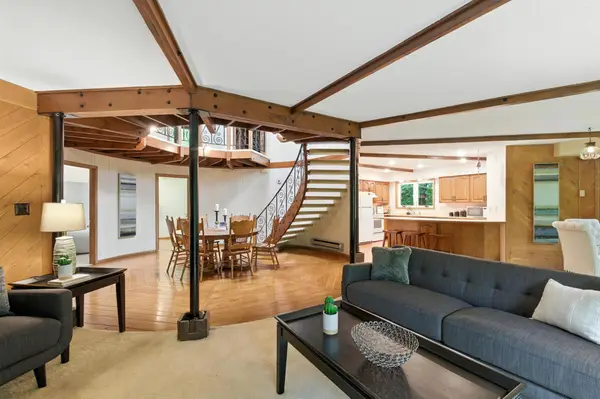 $599,900Active5 beds 3 baths2,885 sq. ft.
$599,900Active5 beds 3 baths2,885 sq. ft.6460 Lamar Avenue S, Cottage Grove, MN 55016
MLS# 6771951Listed by: HOMESTEAD ROAD - New
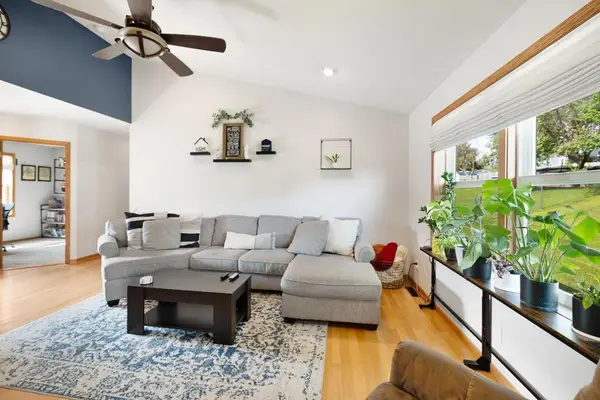 $420,000Active5 beds 3 baths2,608 sq. ft.
$420,000Active5 beds 3 baths2,608 sq. ft.8458 Jergen Avenue S, Cottage Grove, MN 55016
MLS# 6767764Listed by: EDINA REALTY, INC. - Open Sun, 12 to 2pmNew
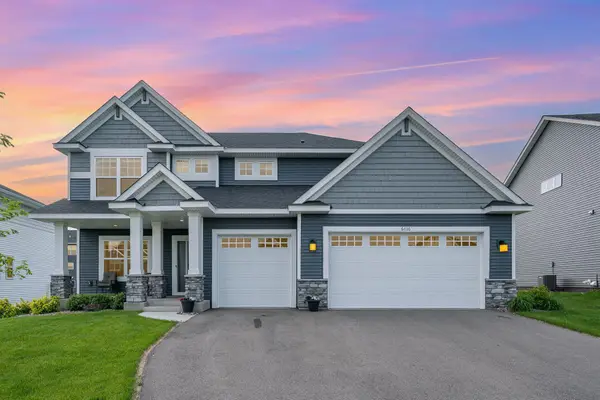 $625,000Active4 beds 3 baths2,480 sq. ft.
$625,000Active4 beds 3 baths2,480 sq. ft.6016 Inskip Avenue S, Cottage Grove, MN 55016
MLS# 6771509Listed by: COLDWELL BANKER REALTY - Coming Soon
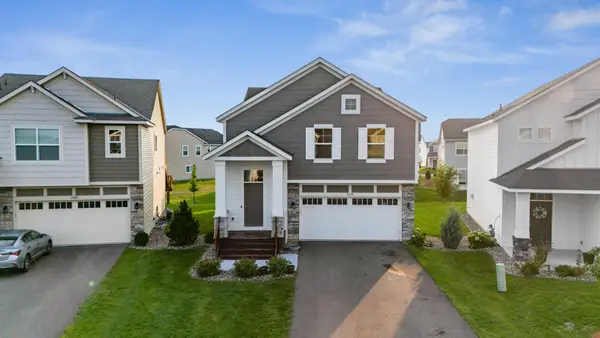 $430,000Coming Soon5 beds 3 baths
$430,000Coming Soon5 beds 3 baths10254 Greystone Circle S, Cottage Grove, MN 55016
MLS# 6771089Listed by: BRIDGE REALTY, LLC - Coming SoonOpen Fri, 4:30 to 7pm
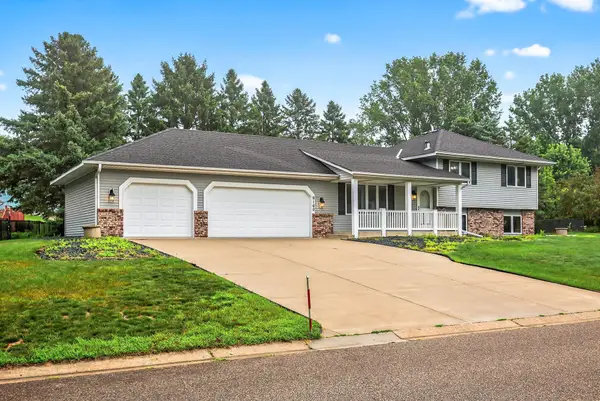 $378,500Coming Soon3 beds 2 baths
$378,500Coming Soon3 beds 2 baths9160 Hillside Trail S, Cottage Grove, MN 55016
MLS# 6771244Listed by: TOOHEY REALTY LLC

