7422 Timber Crest Drive S, Cottage Grove, MN 55016
Local realty services provided by:Better Homes and Gardens Real Estate Advantage One
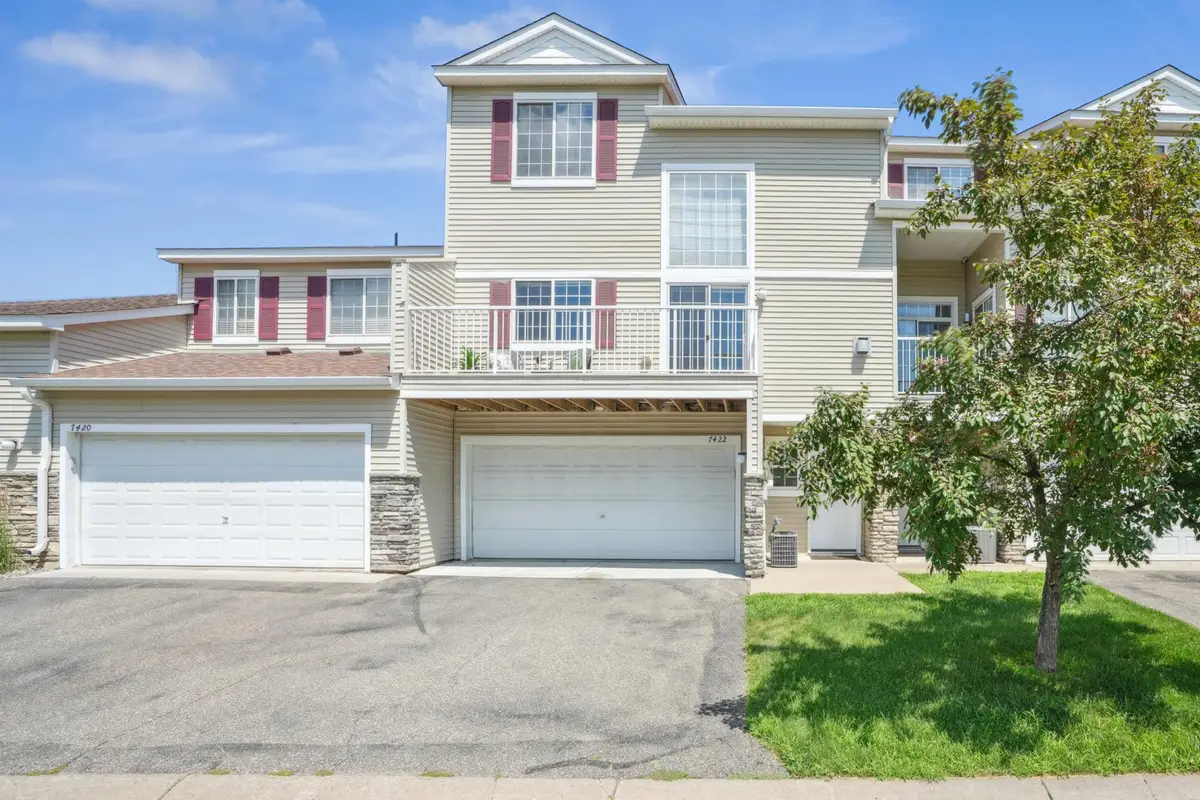
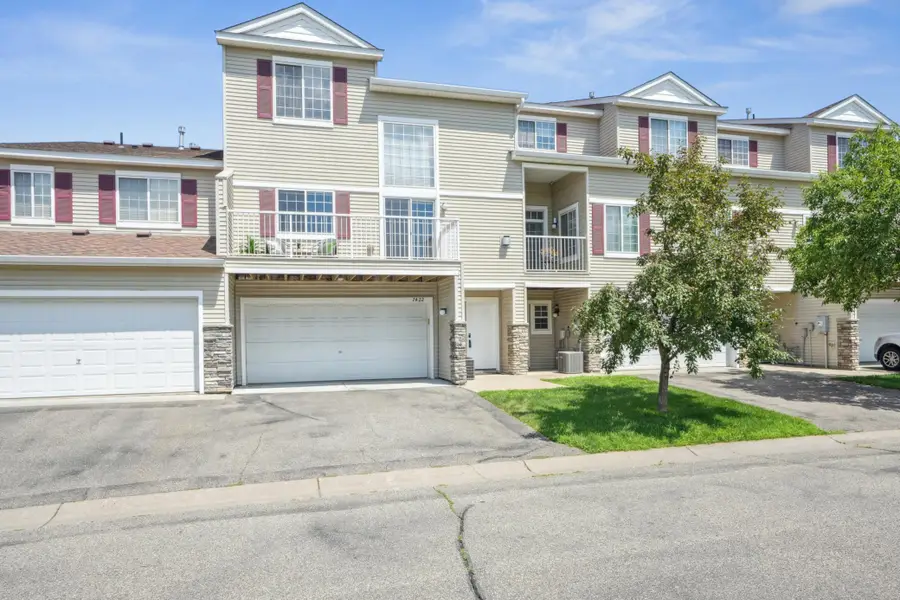
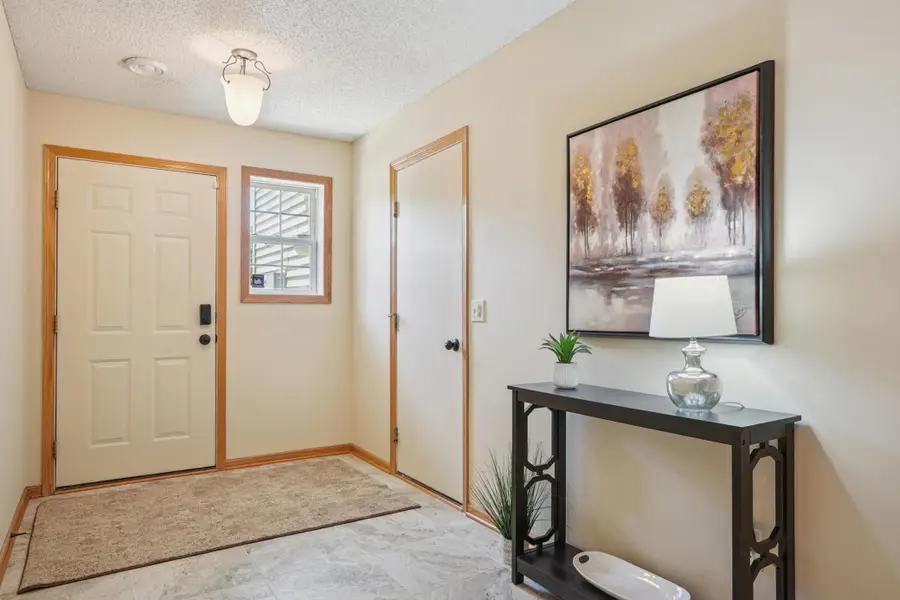
7422 Timber Crest Drive S,Cottage Grove, MN 55016
$264,522
- 2 Beds
- 2 Baths
- 1,500 sq. ft.
- Single family
- Pending
Listed by:douglas j peterson
Office:coldwell banker realty
MLS#:6746882
Source:ND_FMAAR
Price summary
- Price:$264,522
- Price per sq. ft.:$176.35
- Monthly HOA dues:$295
About this home
Welcome to this beautifully updated and move-in ready townhome, perfectly situated within the community! Enjoy a premium location directly across from open green space and convenient additional guest parking. Step inside to a bright and inviting floor plan featuring a dramatic two-story living room, complete with a stunning stone gas fireplace—perfect for cozy evenings or entertaining guests. The main level offers a spacious bedroom just off the kitchen and dining areas, adjacent to a stylish ¾ bath—ideal for guests or flexible living arrangements. Upstairs, the private owner’s suite boasts a large walk-in closet and a full ensuite bath with both a soaking tub and separate shower. A generously sized loft area offers versatile space for a second living room, office, or guest area. Freshly painted throughout most of the home, you will also appreciate the brand-new, never-lived-on carpet in the living areas, sleek new ceramic tile in the foyer, and stylish engineered laminate flooring in the kitchen, dining, living, and bedroom spaces. The kitchen shines with updated stainless-steel appliances and new solid surface quartz countertops. Additional highlights include a walk-in storage closet under the stairs, extra space in the laundry room, and an attached two-car garage. Located just minutes from 70th Street with easy highway access, you are close to everything—shopping, dining, and entertainment in both Cottage Grove and Woodbury. Do not miss this turnkey opportunity—schedule your showing today!
Contact an agent
Home facts
- Year built:2005
- Listing Id #:6746882
- Added:34 day(s) ago
- Updated:August 06, 2025 at 08:56 PM
Rooms and interior
- Bedrooms:2
- Total bathrooms:2
- Full bathrooms:1
- Living area:1,500 sq. ft.
Heating and cooling
- Cooling:Central Air
- Heating:Forced Air
Structure and exterior
- Year built:2005
- Building area:1,500 sq. ft.
- Lot area:0.2 Acres
Utilities
- Water:City Water/Connected
- Sewer:City Sewer/Connected
Finances and disclosures
- Price:$264,522
- Price per sq. ft.:$176.35
- Tax amount:$2,788
New listings near 7422 Timber Crest Drive S
- Coming SoonOpen Fri, 4 to 5:30pm
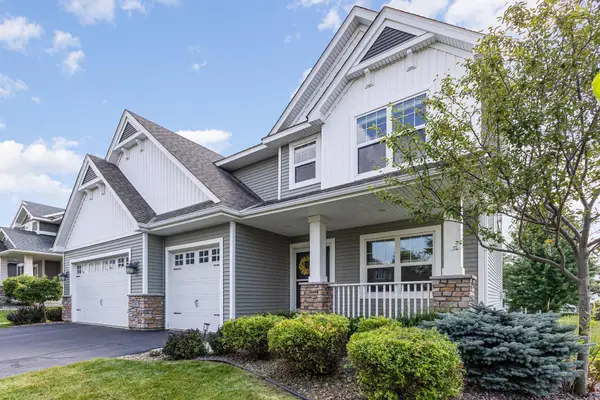 $579,900Coming Soon4 beds 3 baths
$579,900Coming Soon4 beds 3 baths7987 63rd Street S, Cottage Grove, MN 55016
MLS# 6739400Listed by: KELLER WILLIAMS PREMIER REALTY - New
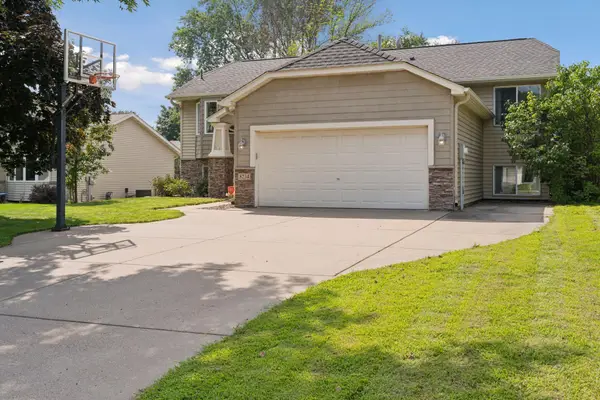 $465,000Active5 beds 3 baths2,226 sq. ft.
$465,000Active5 beds 3 baths2,226 sq. ft.8234 Jewel Avenue S, Cottage Grove, MN 55016
MLS# 6771000Listed by: EDINA REALTY, INC. - Open Thu, 4 to 6pmNew
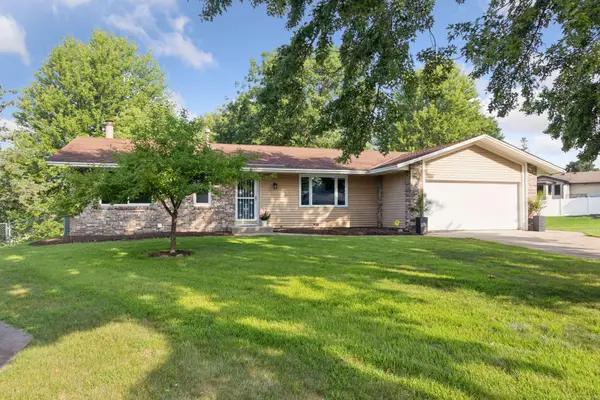 $400,000Active4 beds 3 baths2,488 sq. ft.
$400,000Active4 beds 3 baths2,488 sq. ft.8282 Iverson Court S, Cottage Grove, MN 55016
MLS# 6731141Listed by: EDINA REALTY, INC. - New
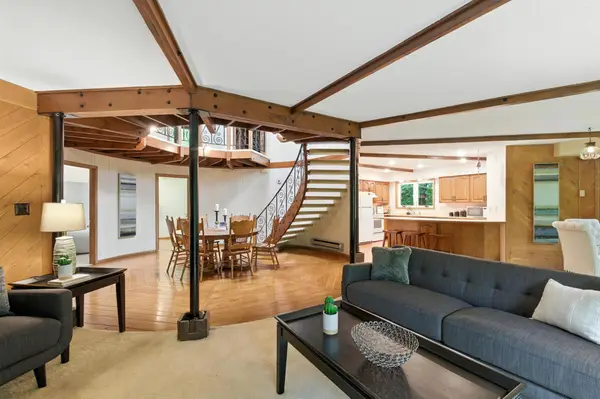 $599,900Active5 beds 3 baths2,885 sq. ft.
$599,900Active5 beds 3 baths2,885 sq. ft.6460 Lamar Avenue S, Cottage Grove, MN 55016
MLS# 6771951Listed by: HOMESTEAD ROAD - New
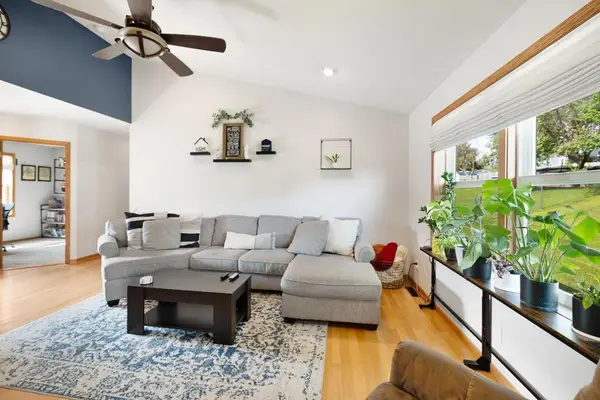 $420,000Active5 beds 3 baths2,608 sq. ft.
$420,000Active5 beds 3 baths2,608 sq. ft.8458 Jergen Avenue S, Cottage Grove, MN 55016
MLS# 6767764Listed by: EDINA REALTY, INC. - Open Sun, 12 to 2pmNew
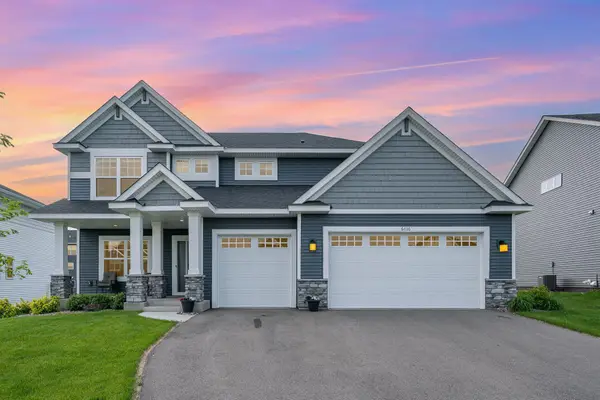 $625,000Active4 beds 3 baths2,480 sq. ft.
$625,000Active4 beds 3 baths2,480 sq. ft.6016 Inskip Avenue S, Cottage Grove, MN 55016
MLS# 6771509Listed by: COLDWELL BANKER REALTY - Coming Soon
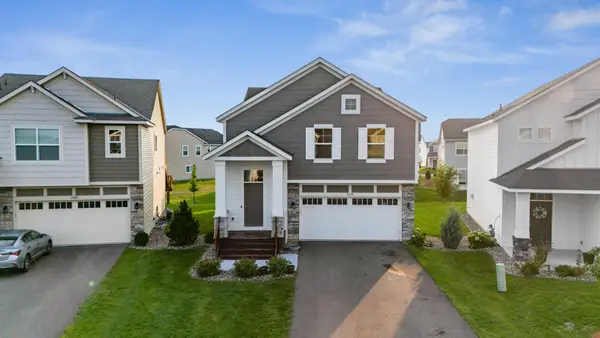 $430,000Coming Soon5 beds 3 baths
$430,000Coming Soon5 beds 3 baths10254 Greystone Circle S, Cottage Grove, MN 55016
MLS# 6771089Listed by: BRIDGE REALTY, LLC - Coming SoonOpen Fri, 4:30 to 7pm
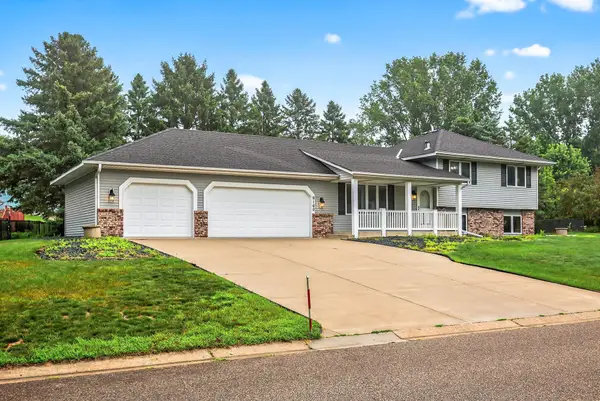 $378,500Coming Soon3 beds 2 baths
$378,500Coming Soon3 beds 2 baths9160 Hillside Trail S, Cottage Grove, MN 55016
MLS# 6771244Listed by: TOOHEY REALTY LLC - Open Sat, 12 to 4pmNew
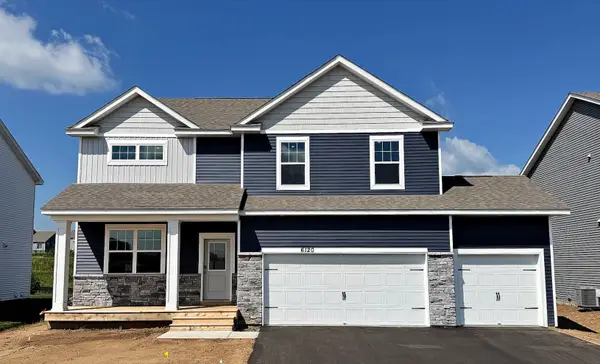 $599,990Active5 beds 3 baths3,160 sq. ft.
$599,990Active5 beds 3 baths3,160 sq. ft.6120 Jensen Avenue South, Cottage Grove, MN 55016
MLS# 6771095Listed by: D.R. HORTON, INC. - New
 $678,000Active4 beds 3 baths2,836 sq. ft.
$678,000Active4 beds 3 baths2,836 sq. ft.9496 63rd Street S, Cottage Grove, MN 55016
MLS# 6770807Listed by: RE/MAX ADVANTAGE PLUS

