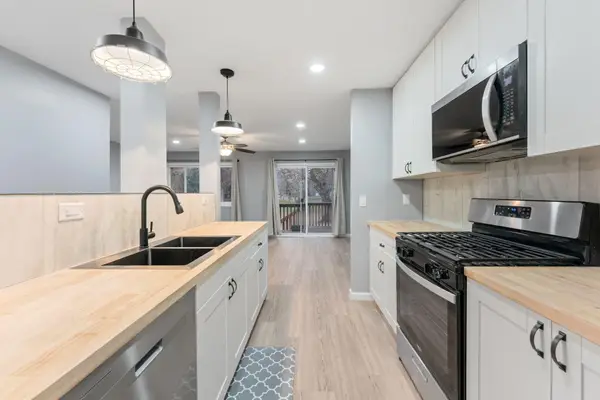9496 63rd Street S, Cottage Grove, MN 55016
Local realty services provided by:Better Homes and Gardens Real Estate Advantage One
9496 63rd Street S,Cottage Grove, MN 55016
$698,000
- 4 Beds
- 3 Baths
- 2,836 sq. ft.
- Single family
- Active
Listed by: nikki ritter
Office: re/max advantage plus
MLS#:6654398
Source:NSMLS
Price summary
- Price:$698,000
- Price per sq. ft.:$246.12
About this home
Welcome to the KDR Homes Woodruff floor plan, where your dream home awaits! Imagine owning a stunning 4-bedroom, 2-bathroom residence, complete with a spacious upper-level laundry room for your convenience. But that’s just the beginning! The lower level boasts impressive 9-foot ceilings — and comes ready for Buyers to finish on their own gaining future equity and space!
This custom-built home is packed with high-end features that elevate your living experience. Picture yourself cooking in a gourmet kitchen equipped with stainless steel appliances, a walk-in butler’s pantry, and custom cabinets with soft-close pull-outs. The elegance continues with beautiful black-framed Andersen windows and luxurious quartz countertops in both the kitchen and bathrooms. Cozy up by the main level living room fireplace, adorned with a sleek quartz surround, or take advantage of the expansive 31x29.5 fully insulated garage, featuring oversized doors for all your storage needs.
Nestled in the desirable Rolling Meadows of Cottage Grove, this home offers the perfect blend of spacious city lots and a tranquil rural atmosphere — all without any backside neighbors! Plus, enjoy breathtaking views of the development pond, a fantastic bonus for the hockey enthusiasts in your family.
Don’t miss your chance to secure this exceptional home. It’s not just a house; it’s a lifestyle waiting for you!
Contact an agent
Home facts
- Year built:2022
- Listing ID #:6654398
- Added:289 day(s) ago
- Updated:November 15, 2025 at 12:56 PM
Rooms and interior
- Bedrooms:4
- Total bathrooms:3
- Full bathrooms:1
- Half bathrooms:1
- Living area:2,836 sq. ft.
Heating and cooling
- Cooling:Central Air
- Heating:Forced Air
Structure and exterior
- Roof:Age 8 Years or Less, Asphalt
- Year built:2022
- Building area:2,836 sq. ft.
- Lot area:0.22 Acres
Utilities
- Water:City Water - Connected
- Sewer:City Sewer - Connected
Finances and disclosures
- Price:$698,000
- Price per sq. ft.:$246.12
- Tax amount:$7,412 (2024)
New listings near 9496 63rd Street S
- Open Sat, 11am to 1pmNew
 $234,900Active3 beds 2 baths1,200 sq. ft.
$234,900Active3 beds 2 baths1,200 sq. ft.8765 Ironwood Avenue S, Cottage Grove, MN 55016
MLS# 6816587Listed by: BRIDGE REALTY, LLC - Open Sat, 12 to 2pmNew
 $559,990Active6 beds 4 baths3,326 sq. ft.
$559,990Active6 beds 4 baths3,326 sq. ft.10360 Griffin Avenue S, Cottage Grove, MN 55016
MLS# 6818386Listed by: PULTE HOMES OF MINNESOTA, LLC - Open Sat, 12 to 2pmNew
 $386,990Active3 beds 3 baths1,810 sq. ft.
$386,990Active3 beds 3 baths1,810 sq. ft.10358 Hadley Avenue S, Cottage Grove, MN 55016
MLS# 6818302Listed by: PULTE HOMES OF MINNESOTA, LLC - Coming Soon
 $689,000Coming Soon4 beds 3 baths
$689,000Coming Soon4 beds 3 baths7963 64th Court S, Cottage Grove, MN 55016
MLS# 6806646Listed by: PEMBERTON RE - Open Sat, 12 to 2pmNew
 $469,615Active4 beds 3 baths2,515 sq. ft.
$469,615Active4 beds 3 baths2,515 sq. ft.10342 Hadley Avenue S, Cottage Grove, MN 55016
MLS# 6815767Listed by: PULTE HOMES OF MINNESOTA, LLC - Coming SoonOpen Sat, 11am to 12:45pm
 $750,000Coming Soon5 beds 4 baths
$750,000Coming Soon5 beds 4 baths7801 113th Street S, Cottage Grove, MN 55016
MLS# 6814235Listed by: EDINA REALTY, INC. - Open Sat, 1 to 3pmNew
 $409,900Active4 beds 3 baths2,425 sq. ft.
$409,900Active4 beds 3 baths2,425 sq. ft.10537 Goodwin Avenue S, Cottage Grove, MN 55016
MLS# 6816891Listed by: CAPSTONE REALTY, LLC - New
 $404,900Active4 beds 3 baths2,087 sq. ft.
$404,900Active4 beds 3 baths2,087 sq. ft.10452 Goodwin Avenue S, Cottage Grove, MN 55016
MLS# 6816898Listed by: CAPSTONE REALTY, LLC - New
 $659,990Active5 beds 3 baths4,305 sq. ft.
$659,990Active5 beds 3 baths4,305 sq. ft.6275 Jennifer Avenue S, Cottage Grove, MN 55016
MLS# 6816321Listed by: D.R. HORTON, INC. - New
 $659,990Active5 beds 3 baths3,003 sq. ft.
$659,990Active5 beds 3 baths3,003 sq. ft.6275 Jennifer Avenue S, Cottage Grove, MN 55016
MLS# 6816321Listed by: D.R. HORTON, INC.
