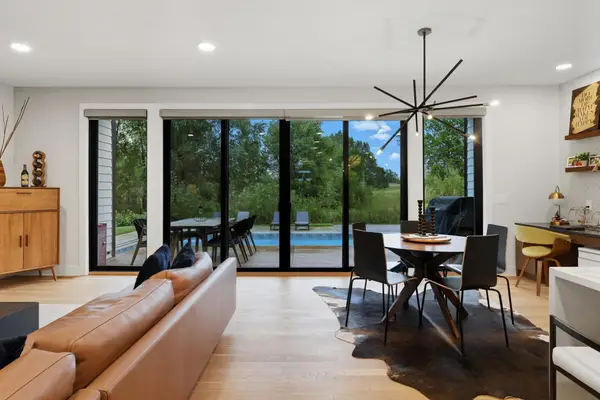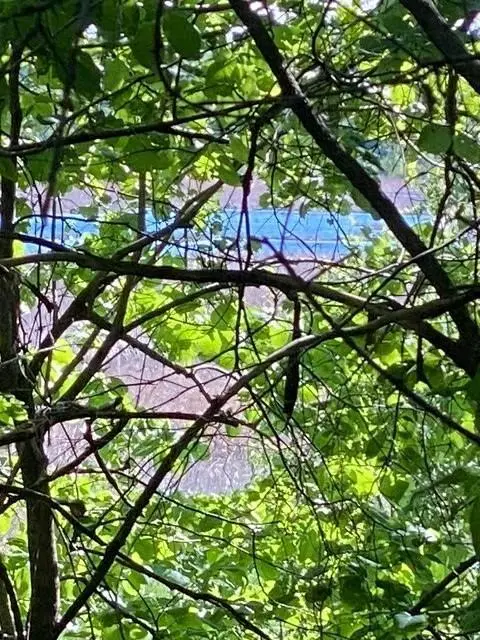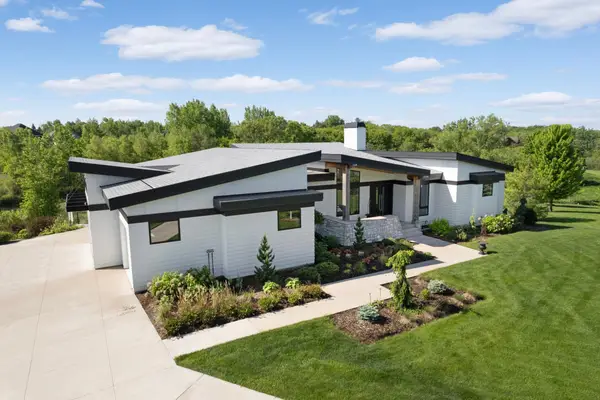19270 Foxfield Drive, Credit River, MN 55372
Local realty services provided by:Better Homes and Gardens Real Estate First Choice
Listed by:melissa johnson
Office:keller williams preferred rlty
MLS#:6739076
Source:NSMLS
Price summary
- Price:$1,495,000
- Price per sq. ft.:$292.05
- Monthly HOA dues:$16.67
About this home
WELCOME TO 19270 FOXFIELD DRIVE, A RARE BLEND OF LUXURY, CHARACTER, AND TRANQUILITY
Located in the prestigious Grey Fox Development, the 4.5 acres this rambler sits on fulfills the dream of living on acreage but also being part of a neighborhood community. A pond and preserve in back of home offer a serene setting and added privacy. This stunning 4-bedroom, 6-bath residence feels like a story-and-a-half, thanks to the expansive bonus suite with full bath above the garage
Inside, the home is a showstopper: 10’ ceilings, cherry wood floors, wide floor trim, and custom cherry cabinetry throughout create an atmosphere of timeless elegance. The gourmet kitchen is every chef’s fantasy, featuring stainless steel appliances, a gas cooktop, double wall ovens, a built-in cappuccino machine, a walk-in pantry, and a massive center island with breakfast bar. The open-concept design flows through a spacious living room and into a cozy hearth room with vaulted ceilings, three walls of windows, and an authentic stone fireplace—a sun-drenched space with stunning views year-round.
The primary suite is a luxurious retreat with French doors to a private balcony, a large custom walk-in closet, and a spa-like en suite bath complete with a jacuzzi tub, dual sinks, tile walk-in-shower, and heated floors. The lower level is a masterpiece of character and entertainment: reclaimed barnwood from a historic Wisconsin farm adds charm to the walls and ceilings, and the space features a full bar, built-in entertainment center, large family room, custom wine cellar, heated floors, and a steam shower bathroom.
Outdoor living is second to none. Entertain around the heated inground pool with extensive patio and landscaping, or host friends in the screened-in porch. A tucked-away firepit by the pond sets the stage for cozy evenings, while a large playset keeps younger guests happy. The heated, insulated 3-car garage is both stylish and functional, with custom cabinetry, coat racks and thoughtful storage in the adjacent mudroom and laundry space.
Enjoy close proximity to Cleary Lake Regional Park and Legends Golf Course, putting you near scenic trails, lakes, and outdoor recreation. With extensive updates including a new roof (2019), furnace and A/C (2020), pool and landscaping (2019), and complete lower-level renovation (2018), this home has been meticulously maintained and upgraded for modern living.
Don’t miss your chance to own one of Grey Fox’s most distinctive and desirable properties—a home where craftsmanship, comfort, and nature come together in perfect harmony.
Contact an agent
Home facts
- Year built:2006
- Listing ID #:6739076
- Added:106 day(s) ago
- Updated:September 29, 2025 at 01:43 PM
Rooms and interior
- Bedrooms:4
- Total bathrooms:6
- Full bathrooms:3
- Half bathrooms:2
- Living area:4,953 sq. ft.
Heating and cooling
- Cooling:Central Air
- Heating:Forced Air, Radiant Floor
Structure and exterior
- Roof:Age 8 Years or Less, Asphalt
- Year built:2006
- Building area:4,953 sq. ft.
- Lot area:4.52 Acres
Utilities
- Water:Private, Well
- Sewer:Septic System Compliant - Yes
Finances and disclosures
- Price:$1,495,000
- Price per sq. ft.:$292.05
- Tax amount:$9,864 (2025)
New listings near 19270 Foxfield Drive
- New
 $480,000Active-- beds -- baths2,860 sq. ft.
$480,000Active-- beds -- baths2,860 sq. ft.6065 White Drive, Credit River Twp, MN 55372
MLS# 6795526Listed by: RE/MAX RESULTS - New
 $849,000Active4 beds 4 baths3,820 sq. ft.
$849,000Active4 beds 4 baths3,820 sq. ft.18444 Valley Ridge Court, Credit River, MN 55372
MLS# 6790331Listed by: COLDWELL BANKER REALTY - New
 $499,900Active3.79 Acres
$499,900Active3.79 Acres6167 Lake Drive, Prior Lake, MN 55372
MLS# 6794983Listed by: RE/MAX PREFERRED  $995,900Active4 beds 4 baths2,992 sq. ft.
$995,900Active4 beds 4 baths2,992 sq. ft.7628 Prairie Grass Pass, Credit River Twp, MN 55372
MLS# 6784860Listed by: COLDWELL BANKER REALTY $1,889,000Active3 beds 3 baths3,869 sq. ft.
$1,889,000Active3 beds 3 baths3,869 sq. ft.7947 207th Street E, Credit River, MN 55372
MLS# 6788122Listed by: PRANDIUM GROUP REAL ESTATE $450,000Pending4 beds 3 baths2,371 sq. ft.
$450,000Pending4 beds 3 baths2,371 sq. ft.16670 Whitewood Avenue, Prior Lake, MN 55372
MLS# 6781629Listed by: EDINA REALTY, INC. $999,500Active5 beds 5 baths4,791 sq. ft.
$999,500Active5 beds 5 baths4,791 sq. ft.21157 Ridgewood Trail, Credit River Twp, MN 55044
MLS# 6785047Listed by: MAUZY PROPERTIES $625,000Active9.47 Acres
$625,000Active9.47 Acres20011 Nevada Avenue, Credit River Twp, MN 55372
MLS# 6780930Listed by: RE/MAX ADVANTAGE PLUS $984,900Pending4 beds 3 baths4,069 sq. ft.
$984,900Pending4 beds 3 baths4,069 sq. ft.19082 Highview Court, Credit River Twp, MN 55372
MLS# 6777967Listed by: RE/MAX ADVANTAGE PLUS $1,599,900Active4 beds 4 baths4,640 sq. ft.
$1,599,900Active4 beds 4 baths4,640 sq. ft.7737 Prairie Grass Pass, Credit River, MN 55372
MLS# 6775531Listed by: RE/MAX ADVANTAGE PLUS
