21236 Crescent Curve, Credit River Twp, MN 55044
Local realty services provided by:Better Homes and Gardens Real Estate First Choice
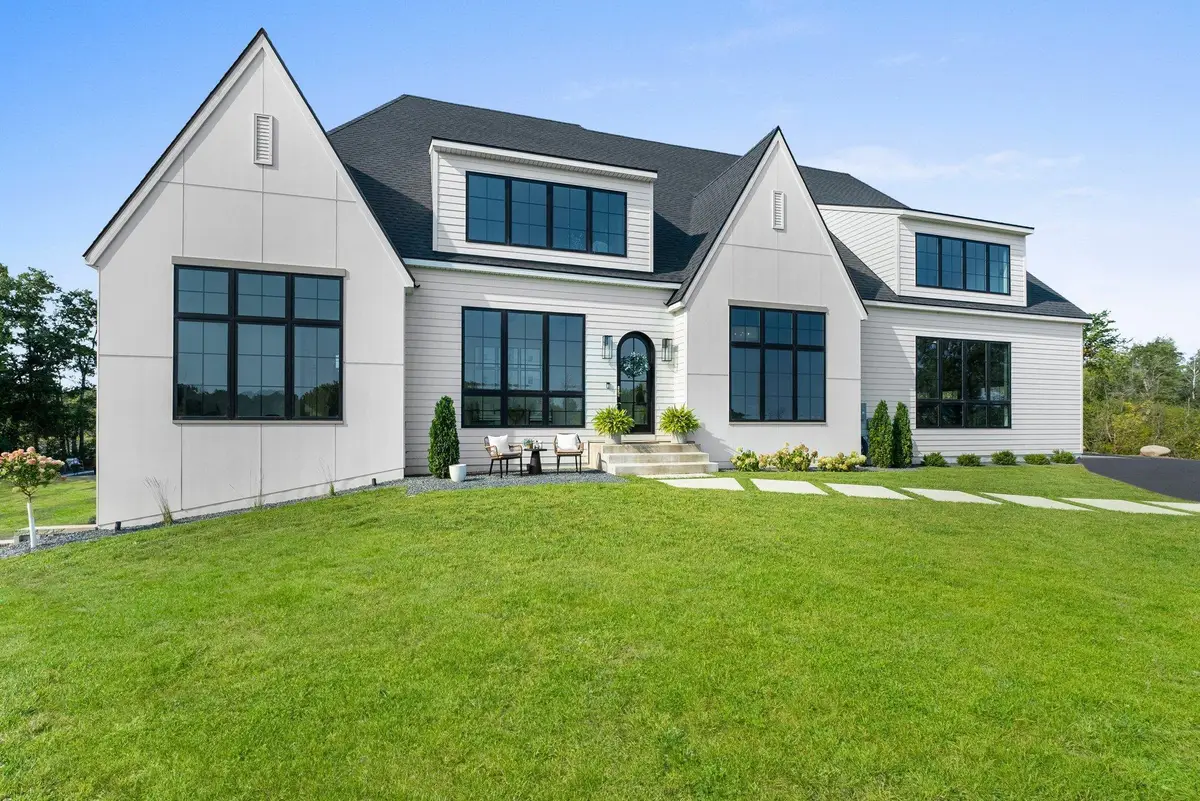
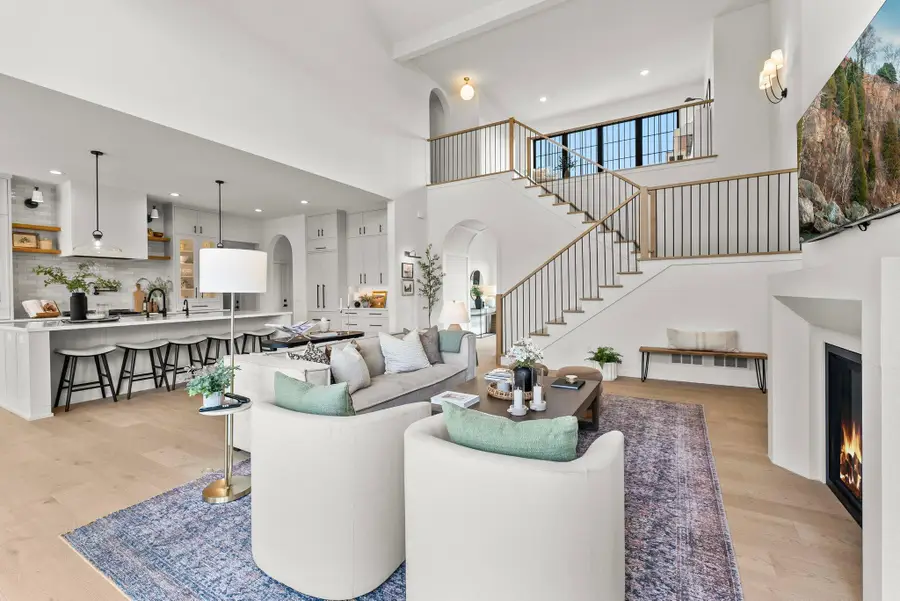

21236 Crescent Curve,Credit River Twp, MN 55044
$2,500,000
- 4 Beds
- 5 Baths
- 6,292 sq. ft.
- Single family
- Active
Listed by:desrochers realty group
Office:exp realty
MLS#:6601954
Source:NSMLS
Price summary
- Price:$2,500,000
- Price per sq. ft.:$384.08
About this home
This custom-built luxury home, completed in 2022, sits on an expansive 4.7-acre lot, offering a serene and private retreat. Step inside to find a thoughtfully laid-out main level, featuring a gourmet kitchen, an inviting dining area, and a grand great room, all designed to maximize your enjoyment of the picturesque surroundings. The main-floor primary suite is a tranquil retreat with vaulted ceilings, large
gridded windows overlooking the backyard and pond, and a tiled electric fireplace. The luxurious ensuite bathroom is a spa-like experience. The main level offers a convenient 3/4 bathroom with direct access to the backyard and potential pool area and a versatile mudroom/den with storage lockers and drawers for storage. The upper level offers a serene and versatile retreat. A spacious family room equipped with a projector and screen, laundry room and 2 generously sized bedrooms connected by a jack & jill bathroom. The lower level is an entertainers dreaming boasting a large living room with an electric fireplace, a full size wet bar and 29x21 recreational room ensuring you will always be ready to entertain guests. With Marvin windows and stunning White Oak flooring throughout, this home is a masterpiece of craftsmanship and modern design. The exterior boasts durable Hardie siding, while inside, every detail has been meticulously chosen, from the quartz countertops throughout to the exquisite finishes.
Contact an agent
Home facts
- Year built:2022
- Listing Id #:6601954
- Added:332 day(s) ago
- Updated:July 25, 2025 at 11:56 AM
Rooms and interior
- Bedrooms:4
- Total bathrooms:5
- Full bathrooms:1
- Half bathrooms:1
- Living area:6,292 sq. ft.
Heating and cooling
- Cooling:Central Air
- Heating:Forced Air
Structure and exterior
- Roof:Age 8 Years or Less
- Year built:2022
- Building area:6,292 sq. ft.
- Lot area:4.73 Acres
Utilities
- Water:Private, Well
- Sewer:Mound Septic, Private Sewer
Finances and disclosures
- Price:$2,500,000
- Price per sq. ft.:$384.08
- Tax amount:$17,198 (2025)
New listings near 21236 Crescent Curve
- Coming Soon
 $800,000Coming Soon3 beds 3 baths
$800,000Coming Soon3 beds 3 baths9350 Blaylock Circle, Prior Lake, MN 55372
MLS# 6739587Listed by: EDINA REALTY, INC. - Coming Soon
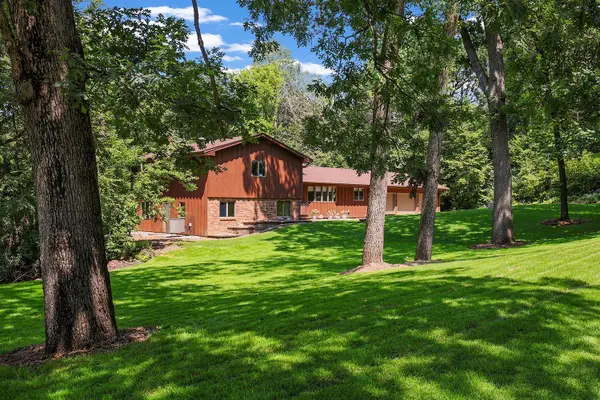 $599,000Coming Soon3 beds 3 baths
$599,000Coming Soon3 beds 3 baths8410 Normandale Circle, Credit River Twp, MN 55372
MLS# 6761565Listed by: RE/MAX PREFERRED - New
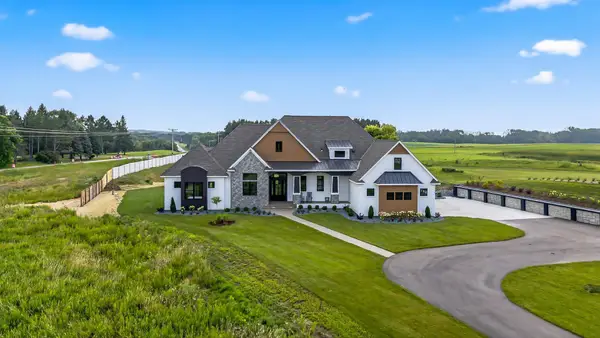 $1,795,000Active4 beds 5 baths5,061 sq. ft.
$1,795,000Active4 beds 5 baths5,061 sq. ft.6783 Broadview Drive, Credit River Twp, MN 55372
MLS# 6768120Listed by: FIRST IMPRESSIONS HOME GROUP  $1,800,000Active4 beds 5 baths3,821 sq. ft.
$1,800,000Active4 beds 5 baths3,821 sq. ft.7939 207th Street E, Credit River Twp, MN 55372
MLS# 6755819Listed by: RE/MAX RESULTS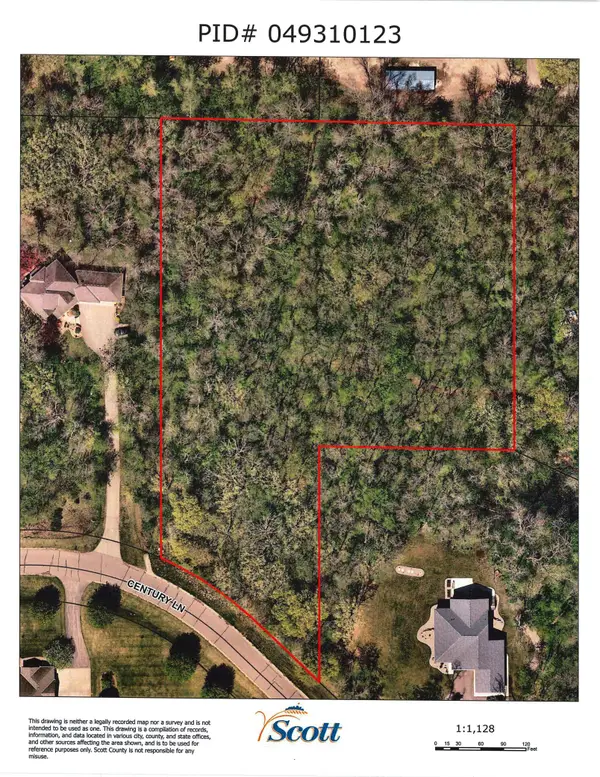 $329,900Active2.91 Acres
$329,900Active2.91 AcresXXX Century Lane, Prior Lake, MN 55372
MLS# 6758595Listed by: KUBES REALTY INC $1,350,000Active4 beds 5 baths5,116 sq. ft.
$1,350,000Active4 beds 5 baths5,116 sq. ft.18922 Edgewood Lane, Credit River Twp, MN 55372
MLS# 6744729Listed by: EDINA REALTY, INC.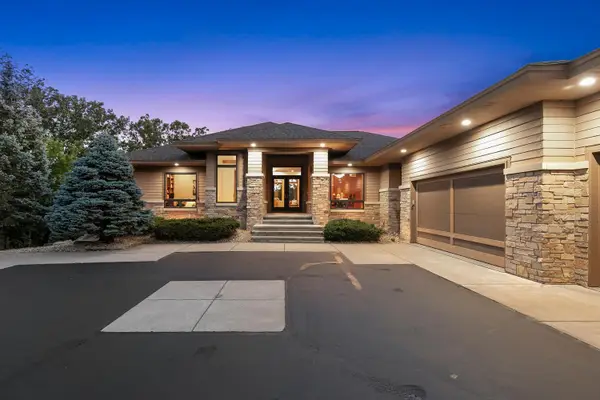 $1,225,000Active4 beds 4 baths4,355 sq. ft.
$1,225,000Active4 beds 4 baths4,355 sq. ft.21096 France Boulevard, Lakeville, MN 55044
MLS# 6753394Listed by: EDINA REALTY, INC. $1,250,000Active4 beds 4 baths3,764 sq. ft.
$1,250,000Active4 beds 4 baths3,764 sq. ft.19300 Heitel Way, Prior Lake, MN 55372
MLS# 6754888Listed by: EDINA REALTY, INC. $199,900Active2.1 Acres
$199,900Active2.1 Acres9952 Crescent Lane, Lakeville, MN 55044
MLS# 6754107Listed by: RE/MAX ADVANTAGE PLUS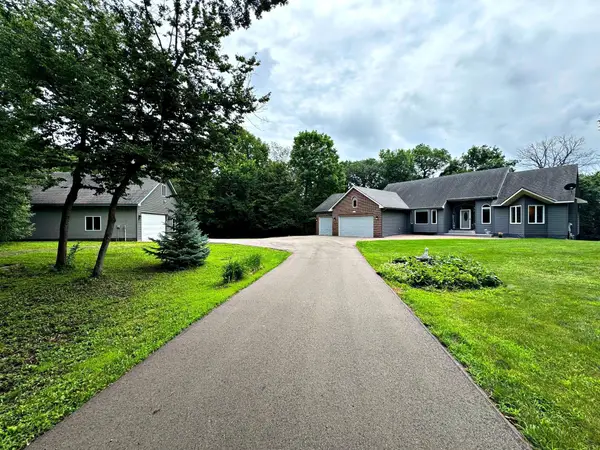 $779,900Pending5 beds 3 baths3,200 sq. ft.
$779,900Pending5 beds 3 baths3,200 sq. ft.8701 Oak Hill Circle, Prior Lake, MN 55372
MLS# 6753714Listed by: KELLER WILLIAMS PREFERRED RLTY
