12 Deblock Drive, Crosby, MN 56441
Local realty services provided by:Better Homes and Gardens Real Estate Advantage One
12 Deblock Drive,Crosby, MN 56441
$489,000
- 4 Beds
- 2 Baths
- 2,150 sq. ft.
- Single family
- Active
Listed by: tyler hendrickson, thomas kirzeder
Office: coldwell banker crown realtors
MLS#:6777492
Source:NSMLS
Price summary
- Price:$489,000
- Price per sq. ft.:$227.44
About this home
Welcome to this beautifully maintained single-level 4-bedroom, 2-bathroom home with an attached heated 2-stall garage, set on just over a half-acre lot at the edge of town. This property combines modern convenience with thoughtful updates, making it truly move-in ready. Step inside to an open floor plan featuring vaulted ceilings and a cozy gas fireplace in the spacious living room. The kitchen boasts a large center island, abundant storage, and plenty of workspace, perfect for family meals or entertaining. The fourth bedroom is currently used as an office, while the bright sunroom offers flexibility as a large fifth bedroom or bonus living space. The primary suite includes a private bath with a separate tub and shower, along with a walk-in closet so large it dares you to fill it. Recent upgrades include a brand-new roof with 50-year warranty and seamless gutters, fresh carpet, new paint, updated landscaping, and other finishing touches—you won’t have to lift a finger. Outside, enjoy an apple from the tree, a paved half-moon driveway, patio off the sunroom, additional storage shed, and a yard with mature trees that provide natural privacy while leaving plenty of space for gardening, recreation, or gatherings. All of this in an excellent location near the nationally recognized Cuyuna Recreation Area with its world-class mountain bike trails, lakes, and outdoor adventure. This is a rare opportunity for a spacious, turnkey home in a prime setting.
Contact an agent
Home facts
- Year built:2008
- Listing ID #:6777492
- Added:147 day(s) ago
- Updated:February 12, 2026 at 06:43 PM
Rooms and interior
- Bedrooms:4
- Total bathrooms:2
- Full bathrooms:2
- Living area:2,150 sq. ft.
Heating and cooling
- Cooling:Central Air
- Heating:Fireplace(s), Forced Air
Structure and exterior
- Roof:Age 8 Years or Less, Pitched
- Year built:2008
- Building area:2,150 sq. ft.
- Lot area:0.54 Acres
Utilities
- Water:City Water - Connected
- Sewer:City Sewer - Connected
Finances and disclosures
- Price:$489,000
- Price per sq. ft.:$227.44
- Tax amount:$3,664 (2024)
New listings near 12 Deblock Drive
- Coming Soon
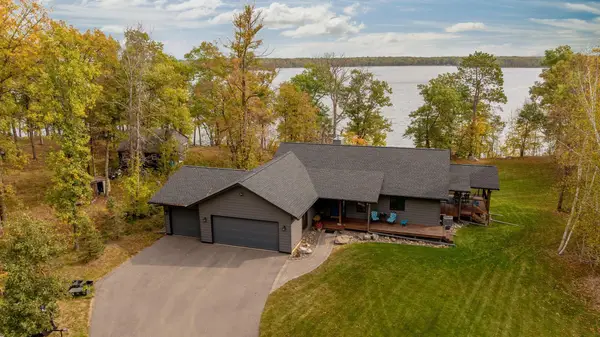 $849,900Coming Soon3 beds 3 baths
$849,900Coming Soon3 beds 3 baths18224 Turtle Bay Trail, Crosby, MN 56441
MLS# 6798047Listed by: RE/MAX RESULTS - CROSSLAKE - New
 $60,000Active2.56 Acres
$60,000Active2.56 Acres17612 County Road 11, Crosby, MN 56441
MLS# 7016749Listed by: EDINA REALTY, INC. - New
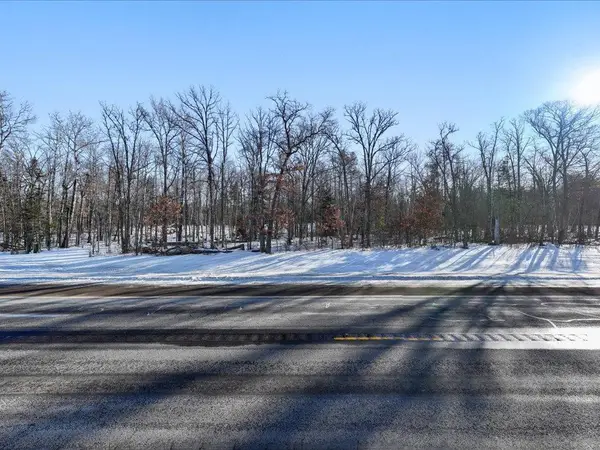 $65,000Active2.56 Acres
$65,000Active2.56 Acres17614 County Road 11, Crosby, MN 56441
MLS# 7016752Listed by: EDINA REALTY, INC. 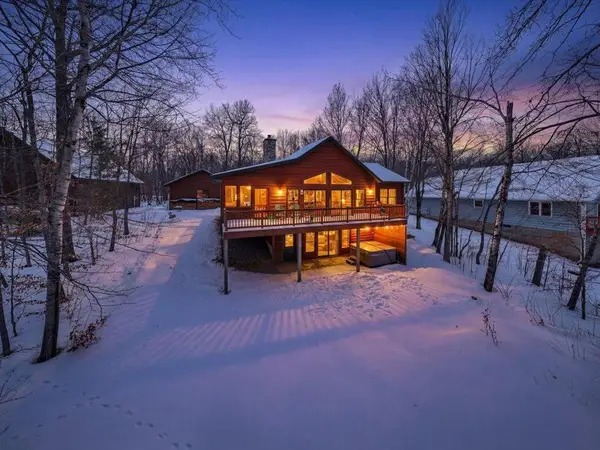 $725,000Pending3 beds 3 baths2,959 sq. ft.
$725,000Pending3 beds 3 baths2,959 sq. ft.21764 N Raider Court, Crosby, MN 56441
MLS# 7000156Listed by: EDINA REALTY, INC.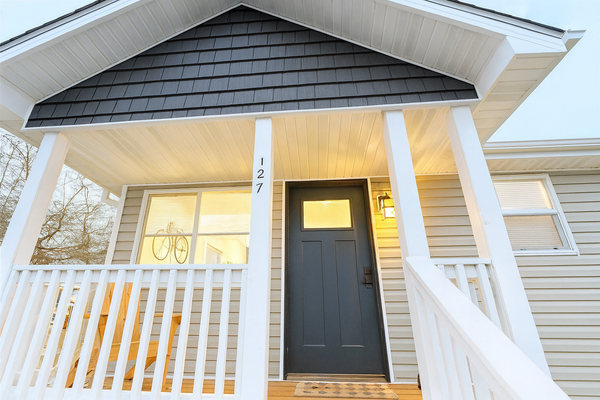 $229,000Pending2 beds 1 baths888 sq. ft.
$229,000Pending2 beds 1 baths888 sq. ft.127 2nd Street Ne, Crosby, MN 56441
MLS# 7007980Listed by: KELLER WILLIAMS CLASSIC RLTY NW $24,900Active0.42 Acres
$24,900Active0.42 AcresTBD Michigan Avenue, Crosby, MN 56441
MLS# 6826118Listed by: COLDWELL BANKER REALTY $409,900Active1 beds 1 baths2,298 sq. ft.
$409,900Active1 beds 1 baths2,298 sq. ft.26914 State Hwy 6, Crosby, MN 56441
MLS# 6818204Listed by: RE/MAX RESULTS - NISSWA $199,900Active3 beds 1 baths1,120 sq. ft.
$199,900Active3 beds 1 baths1,120 sq. ft.413 4th Street Sw, Crosby, MN 56441
MLS# 6817602Listed by: COLDWELL BANKER CROWN REALTORS $439,000Active6 beds 3 baths2,784 sq. ft.
$439,000Active6 beds 3 baths2,784 sq. ft.10 Deblock Drive, Crosby, MN 56441
MLS# 6812838Listed by: COLDWELL BANKER CROWN REALTORS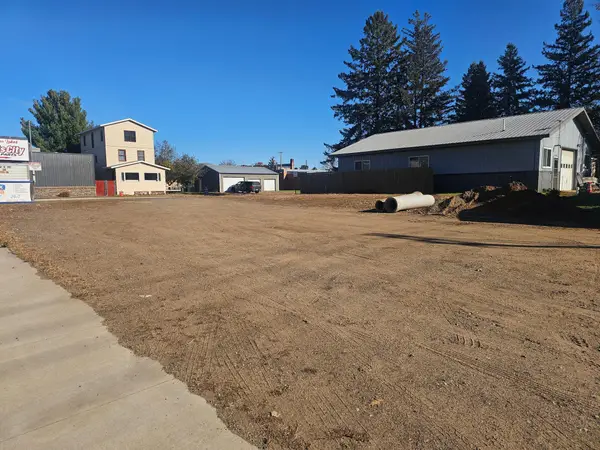 $169,900Active0.2 Acres
$169,900Active0.2 Acres22 1st Street Sw, Crosby, MN 56441
MLS# 6808667Listed by: COLDWELL BANKER CROWN REALTORS

