15464 Birch Narrows Road, Crosslake, MN 56442
Local realty services provided by:Better Homes and Gardens Real Estate First Choice
15464 Birch Narrows Road,Crosslake, MN 56442
$2,795,000
- 6 Beds
- 4 Baths
- 4,713 sq. ft.
- Single family
- Active
Listed by:maggie mell
Office:coldwell banker realty
MLS#:6761482
Source:NSMLS
Price summary
- Price:$2,795,000
- Price per sq. ft.:$593.04
About this home
Bring your friends and family to this stunning lake property on the Whitefish Chain. Plan to be wowed with the views, the interior design, the layout and the amenities. Vaulted ceilings, log beams, natural woodwork, antler chandeliers and incredible natural light all pour into the open concept and connected entertaining spaces. The kitchen has two islands, a stone and wood bar, large dining area open to the family room and sitting area, flanked by two fireplaces. Spill out to the large deck to enjoy incredible water views and sunsets in a prime location on Daggett Lake. This amazing home sleeps 26 with 4 bedrooms in main cabin that include a main level primary, main level guest room, lower-level bunk room and an upper-level bunkroom. Main floor primary suite has a dual sided fireplace, primary bath with enormous steam shower, dual sinks and soaking tub A 5th bedroom option and 4th bathroom are located in the 900 square foot garage guest space complete with gaming systems, pool/ping pong table and more. A 6th non-conforming bedroom is in the adorable 330 square foot boat house with a living space and lakeside porch. Both garage living space and boathouse living quarters added to the total square feet. The home features a 6-person hot tub, 2 docks, plenty of boat parking, room for water toys, great storage, fire pit and unforgettable water views and world class fishing. Minutes to Crosslake restaurants, shopping, golf and ice cream. 5-Star Living! All interior furnishings are available to purchase. New roofs 2024, mechanicals 2024/25 and septic 2018.
Contact an agent
Home facts
- Year built:1998
- Listing ID #:6761482
- Added:65 day(s) ago
- Updated:September 29, 2025 at 01:43 PM
Rooms and interior
- Bedrooms:6
- Total bathrooms:4
- Full bathrooms:1
- Living area:4,713 sq. ft.
Heating and cooling
- Cooling:Central Air
- Heating:Fireplace(s), Forced Air
Structure and exterior
- Roof:Age 8 Years or Less, Asphalt
- Year built:1998
- Building area:4,713 sq. ft.
- Lot area:0.55 Acres
Utilities
- Water:Well
- Sewer:Septic System Compliant - Yes, Tank with Drainage Field
Finances and disclosures
- Price:$2,795,000
- Price per sq. ft.:$593.04
- Tax amount:$10,790 (2024)
New listings near 15464 Birch Narrows Road
- New
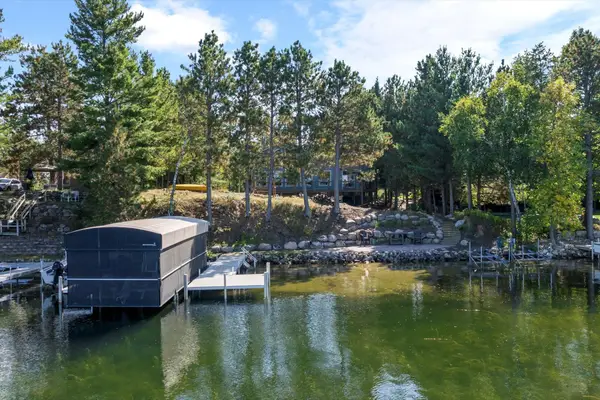 $1,200,000Active3 beds 3 baths2,904 sq. ft.
$1,200,000Active3 beds 3 baths2,904 sq. ft.12048 Harbor Lane, Crosslake, MN 56442
MLS# 6791049Listed by: LARSON GROUP REAL ESTATE/KELLE - New
 $1,300,000Active4 beds 3 baths2,758 sq. ft.
$1,300,000Active4 beds 3 baths2,758 sq. ft.37804 Dream Island Road, Crosslake, MN 56442
MLS# 6790526Listed by: EDINA REALTY, INC.  $189,900Active1 beds 1 baths585 sq. ft.
$189,900Active1 beds 1 baths585 sq. ft.15827 Wilderness Trail #25, Crosslake, MN 56442
MLS# 6786026Listed by: DANE ARTHUR REAL ESTATE AGENCY-CROSSLAKE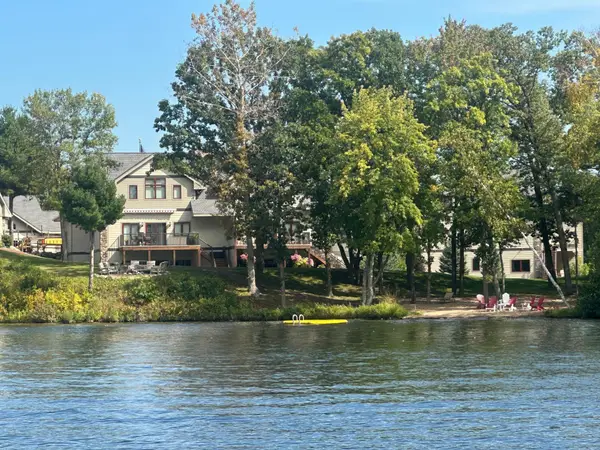 $479,900Active2 beds 2 baths1,593 sq. ft.
$479,900Active2 beds 2 baths1,593 sq. ft.36949 Sundance Loop #825, Crosslake, MN 56442
MLS# 6787135Listed by: REAL BROKER, LLC $479,900Active2 beds 2 baths1,593 sq. ft.
$479,900Active2 beds 2 baths1,593 sq. ft.36949 Sundance Loop #825, Crosslake, MN 56442
MLS# 6787135Listed by: REAL BROKER, LLC $1,095,000Active4 beds 3 baths3,144 sq. ft.
$1,095,000Active4 beds 3 baths3,144 sq. ft.12463 White Island Drive, Crosslake, MN 56442
MLS# 6784286Listed by: LARSON GROUP REAL ESTATE/KELLE $810,000Active3 beds 4 baths4,227 sq. ft.
$810,000Active3 beds 4 baths4,227 sq. ft.36721 County Road 66, Crosslake, MN 56442
MLS# 6786150Listed by: RE/MAX RESULTS - CROSSLAKE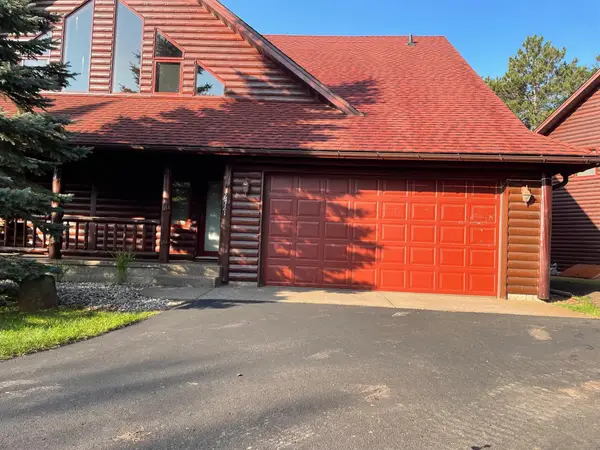 $810,000Active3 beds 4 baths3,138 sq. ft.
$810,000Active3 beds 4 baths3,138 sq. ft.36721 County Road 66, Crosslake, MN 56442
MLS# 6786150Listed by: RE/MAX RESULTS - CROSSLAKE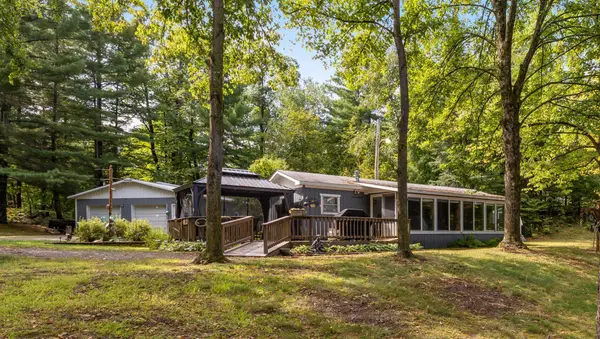 $495,000Active3 beds 1 baths920 sq. ft.
$495,000Active3 beds 1 baths920 sq. ft.13374 Cabin Cove Trail, Crosslake, MN 56442
MLS# 6780595Listed by: LARSON GROUP REAL ESTATE/KELLE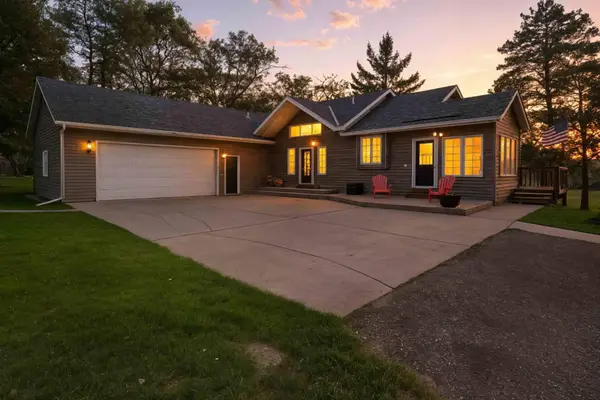 $849,000Active3 beds 3 baths2,726 sq. ft.
$849,000Active3 beds 3 baths2,726 sq. ft.34221 W Shore Drive, Crosslake, MN 56442
MLS# 6783147Listed by: NEXTHOME HORIZONS
