15827 Wilderness Trail #83, Crosslake, MN 56442
Local realty services provided by:Better Homes and Gardens Real Estate Advantage One
15827 Wilderness Trail #83,Crosslake, MN 56442
$240,000
- 3 Beds
- 1 Baths
- 558 sq. ft.
- Single family
- Active
Listed by: jennifer foote
Office: dane arthur real estate agency-crosslake
MLS#:6794779
Source:NSMLS
Price summary
- Price:$240,000
- Price per sq. ft.:$430.11
- Monthly HOA dues:$158.33
About this home
Tucked away at the end of a quiet road in one of the park’s most desirable locations, this furnished park model is sitting right at the waters edge on Little Pine Lake with access to the entire Whitefish Chain. This unit has windows galore and lake views at every direction. This LAKEFRONT unit has spacious main floor bedroom, nice open floor plan, vaulted ceilings, 2 sided loft with 3 twin beds, full-size appliances, wood floors. and central air. Step outside to your own half side of dock just steps from the patio and a cozy patio for relaxing evenings. Wilderness Park offers many amenities including a heated outdoor pool, private boat launch, fish cleaning house, boat/car wash, laundry and shower facilities, storm shelter/rec center, new tennis/pickle ball courts, volleyball , basketball court, horseshoe pits, playground, sandy beach, wood shop, picnic area and walking trails that lead all the way to town. 2004 Northwood Sun Angler pontoon also included in sale. A rare opportunity to own lakefront in Wilderness Park, don’t miss it.
Contact an agent
Home facts
- Year built:2001
- Listing ID #:6794779
- Added:82 day(s) ago
- Updated:December 17, 2025 at 09:43 PM
Rooms and interior
- Bedrooms:3
- Total bathrooms:1
- Full bathrooms:1
- Living area:558 sq. ft.
Heating and cooling
- Cooling:Central Air
- Heating:Forced Air
Structure and exterior
- Roof:Asphalt
- Year built:2001
- Building area:558 sq. ft.
Utilities
- Water:Private, Shared System
- Sewer:Septic System Compliant - Yes, Shared Septic, Tank with Drainage Field
Finances and disclosures
- Price:$240,000
- Price per sq. ft.:$430.11
- Tax amount:$136 (2025)
New listings near 15827 Wilderness Trail #83
- New
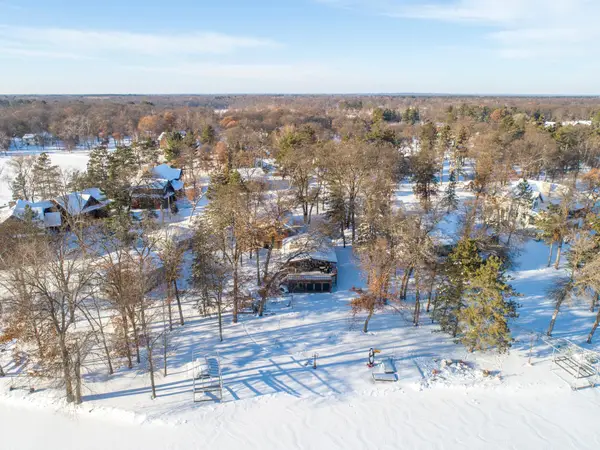 $1,425,000Active5 beds 3 baths2,148 sq. ft.
$1,425,000Active5 beds 3 baths2,148 sq. ft.33992 Sunrise Island Road, Crosslake, MN 56442
MLS# 7000622Listed by: EDINA REALTY, INC.  $255,000Active3 beds 1 baths560 sq. ft.
$255,000Active3 beds 1 baths560 sq. ft.15827 Wilderness Trail #44, Crosslake, MN 56442
MLS# 6818917Listed by: DANE ARTHUR REAL ESTATE AGENCY-CROSSLAKE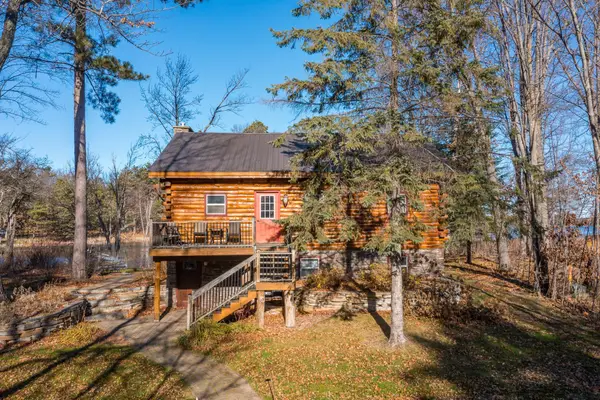 $1,185,000Active3 beds 2 baths2,314 sq. ft.
$1,185,000Active3 beds 2 baths2,314 sq. ft.14488 Pine Bay Trail, Crosslake, MN 56442
MLS# 6821367Listed by: KURILLA REAL ESTATE LTD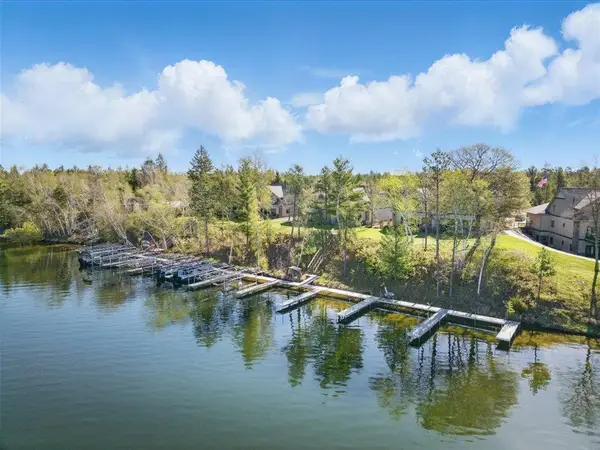 $479,900Pending2 beds 2 baths1,290 sq. ft.
$479,900Pending2 beds 2 baths1,290 sq. ft.36943 Sundance Loop #822, Crosslake, MN 56442
MLS# 6814344Listed by: EXP REALTY $479,900Pending2 beds 2 baths1,212 sq. ft.
$479,900Pending2 beds 2 baths1,212 sq. ft.36943 Sundance Loop #822, Crosslake, MN 56442
MLS# 6814344Listed by: EXP REALTY $385,000Active3 beds 2 baths1,200 sq. ft.
$385,000Active3 beds 2 baths1,200 sq. ft.14370 Brita Lane, Crosslake, MN 56442
MLS# 6812120Listed by: DANE ARTHUR REAL ESTATE AGENCY-CROSSLAKE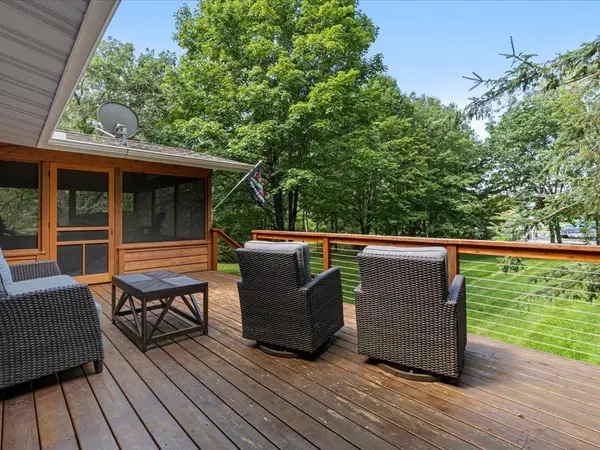 $1,259,000Active3 beds 3 baths1,944 sq. ft.
$1,259,000Active3 beds 3 baths1,944 sq. ft.33527 Anderson Court, Crosslake, MN 56442
MLS# 6810542Listed by: KELLER WILLIAMS CLASSIC RLTY NW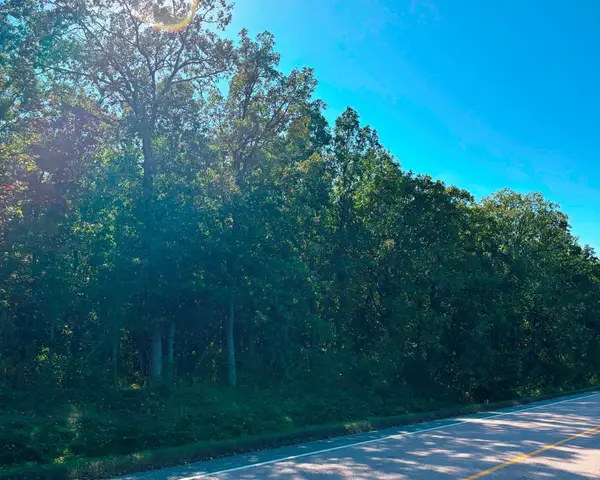 $57,900Pending1.7 Acres
$57,900Pending1.7 AcresTBD Tract A Fawn Lake Road, Crosslake, MN 56442
MLS# 6798201Listed by: LARSON GROUP REAL ESTATE/KELLE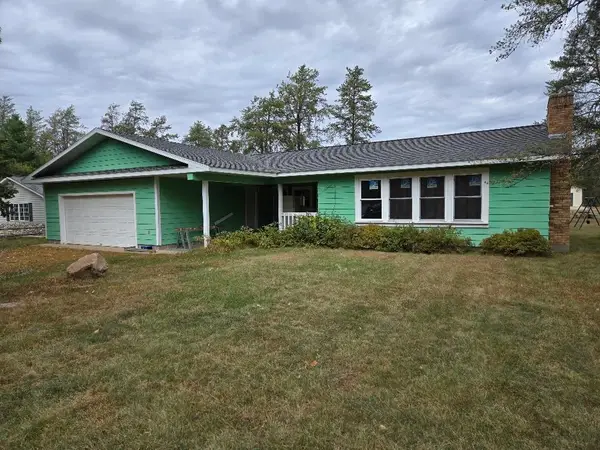 $149,900Pending3 beds 2 baths1,234 sq. ft.
$149,900Pending3 beds 2 baths1,234 sq. ft.13930 Log Landing, Crosslake, MN 56442
MLS# 6802704Listed by: EDINA REALTY, INC.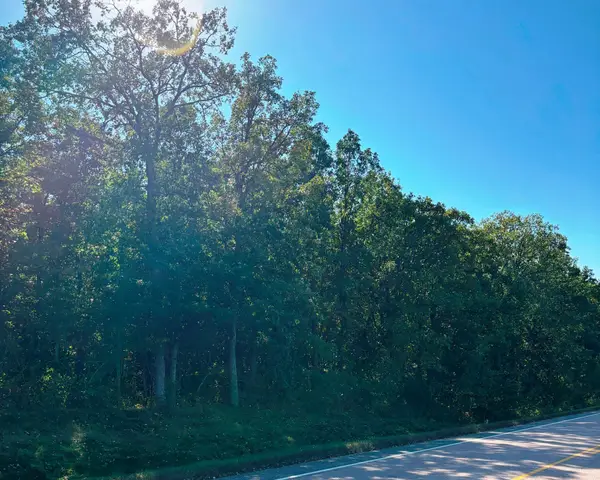 $57,900Pending1.2 Acres
$57,900Pending1.2 AcresTBD Tract B Fawn Lake Road, Crosslake, MN 56442
MLS# 6798212Listed by: LARSON GROUP REAL ESTATE/KELLE
