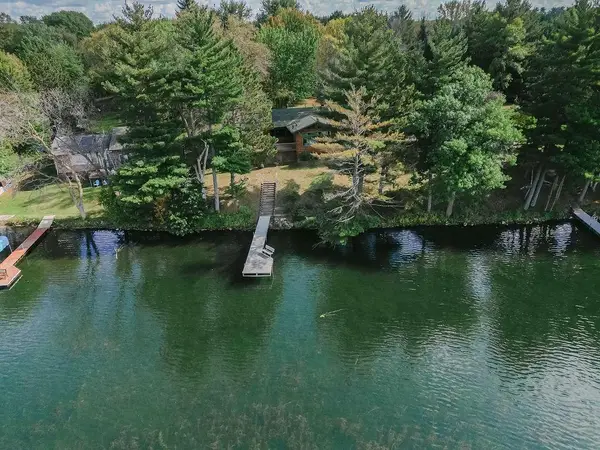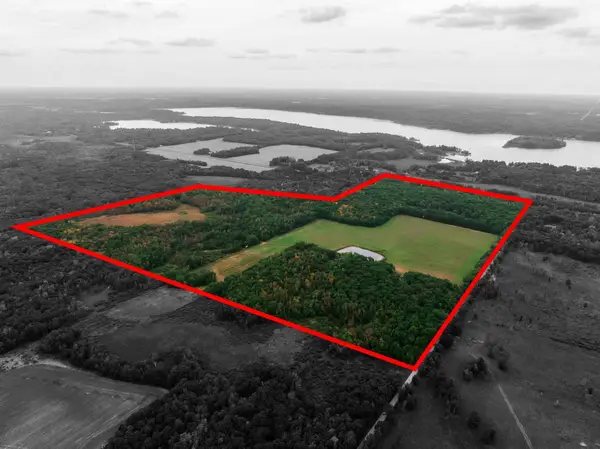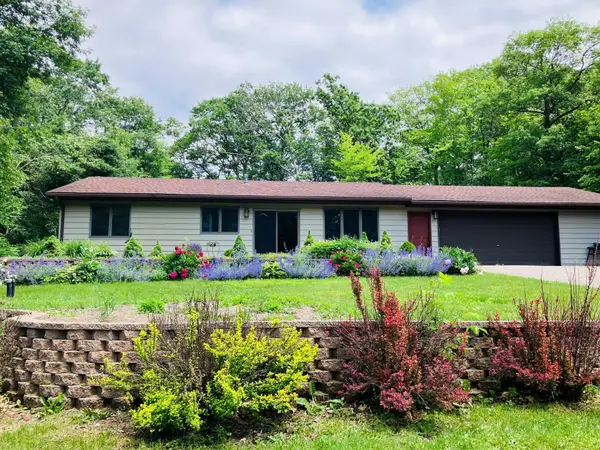2147 Summit Drive, Cushing, MN 56443
Local realty services provided by:Better Homes and Gardens Real Estate First Choice
2147 Summit Drive,Cushing, MN 56443
$1,445,000
- 5 Beds
- 4 Baths
- 4,465 sq. ft.
- Single family
- Active
Listed by:chad schwendeman
Office:exp realty
MLS#:6764216
Source:NSMLS
Price summary
- Price:$1,445,000
- Price per sq. ft.:$323.63
About this home
Immerse yourself in lakeside luxury with this 2019 custom-built rambler with walk out on Fish Trap Lake in Cushing, MN. Set on a private 1.38-acre lot at the end of a cul-de-sac, this spectacular home boasts over 4,400 sq ft of open-concept living space, ideal for hosting unforgettable gatherings.
The main level features towering vaulted ceilings and southeastern exposure, bathing the interior in natural light and framing breathtaking sunrise views. Relax or Entertain effortlessly in the expansive great room and gourmet kitchen with stainless steel appliances and granite countertops.
With 5 bedrooms, 4 bathrooms, and a finished and heated 3-stall garage, this home provides ample space for family and friends. The level yard leads to 120 feet of picturesque lake frontage with a gradual slope for easy access.
Don't miss this rare opportunity to own a luxurious custom home on Fish Trap Lake – contact us today to schedule a private showing and experience the ultimate lakeside living and entertaining experience.
Contact an agent
Home facts
- Year built:2019
- Listing ID #:6764216
- Added:53 day(s) ago
- Updated:September 30, 2025 at 10:57 PM
Rooms and interior
- Bedrooms:5
- Total bathrooms:4
- Full bathrooms:2
- Half bathrooms:1
- Living area:4,465 sq. ft.
Heating and cooling
- Cooling:Central Air
- Heating:Forced Air
Structure and exterior
- Roof:Asphalt
- Year built:2019
- Building area:4,465 sq. ft.
- Lot area:1.38 Acres
Utilities
- Water:Well
- Sewer:Private Sewer
Finances and disclosures
- Price:$1,445,000
- Price per sq. ft.:$323.63
- Tax amount:$9,162 (2025)
New listings near 2147 Summit Drive
- New
 $599,900Active2 beds 2 baths2,402 sq. ft.
$599,900Active2 beds 2 baths2,402 sq. ft.33649 Lupine Drive, Cushing, MN 56443
MLS# 6792815Listed by: EDINA REALTY, INC.  $639,000Active125 Acres
$639,000Active125 Acres32619 40th Avenue, Cushing, MN 56443
MLS# 6789755Listed by: EDINA REALTY, INC. $799,000Active6 beds 4 baths3,586 sq. ft.
$799,000Active6 beds 4 baths3,586 sq. ft.31393 Little Pine Lane, Cushing, MN 56443
MLS# 6788726Listed by: RIZE REALTY $434,900Active4 beds 3 baths2,774 sq. ft.
$434,900Active4 beds 3 baths2,774 sq. ft.30472 Lightning Pass, Turtle Creek Twp, MN 56443
MLS# 6780078Listed by: CENTRAL MN REALTY LLC $225,000Active3 beds 1 baths1,972 sq. ft.
$225,000Active3 beds 1 baths1,972 sq. ft.32752 County 16, Turtle Creek Twp, MN 56443
MLS# 6757809Listed by: EXP REALTY $299,900Pending80 Acres
$299,900Pending80 Acres33XXX Dove Road, Scandia Valley Twp, MN 56466
MLS# 6782405Listed by: EXIT REALTY HOMETOWN ADVANTAGE $360,000Active4 beds 2 baths3,160 sq. ft.
$360,000Active4 beds 2 baths3,160 sq. ft.3287 Bluebird Road, Scandia Valley Twp, MN 56443
MLS# 6780323Listed by: EDINA REALTY, INC. $24,900Active1.67 Acres
$24,900Active1.67 AcresXXX Marble Drive, Cushing, MN 56475
MLS# 6772663Listed by: RE/MAX CENTRAL MN $299,000Pending2 beds 2 baths1,846 sq. ft.
$299,000Pending2 beds 2 baths1,846 sq. ft.2040 Summit Drive, Cushing, MN 56443
MLS# 6751014Listed by: NATIONAL REALTY GUILD
