1333 Walnut Street, Dawson, MN 56232
Local realty services provided by:Better Homes and Gardens Real Estate First Choice
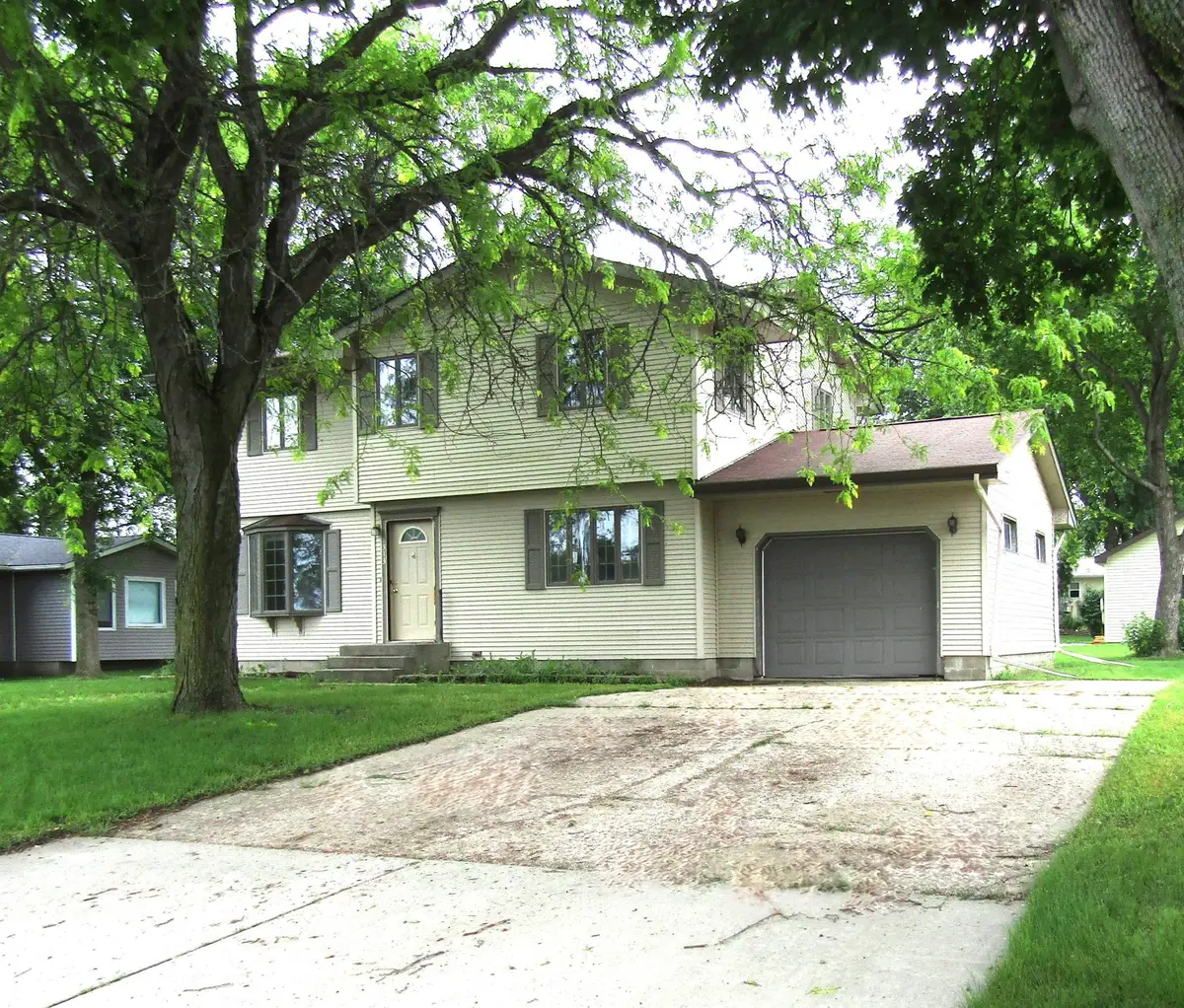
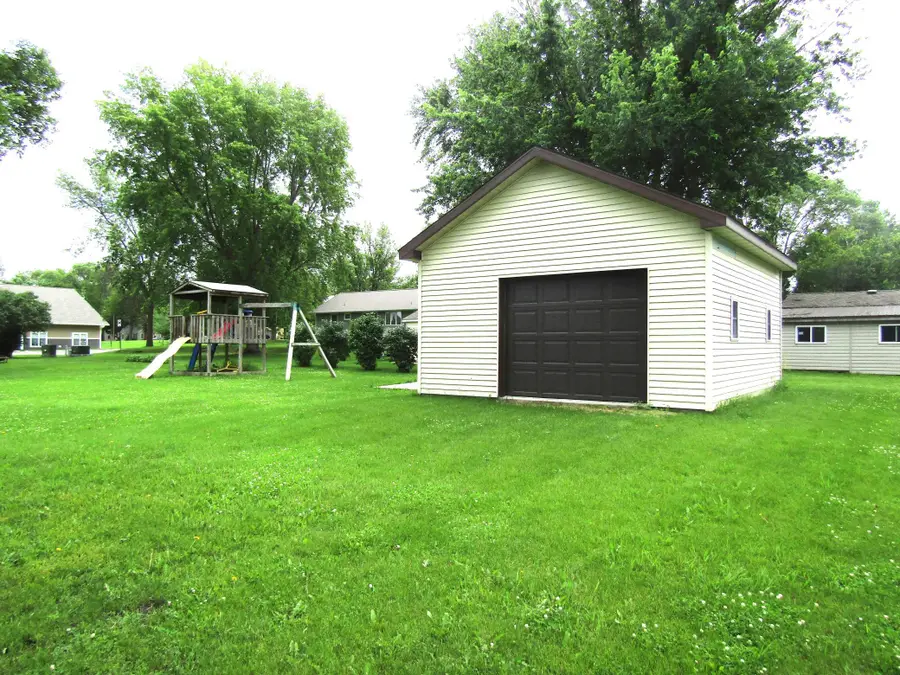
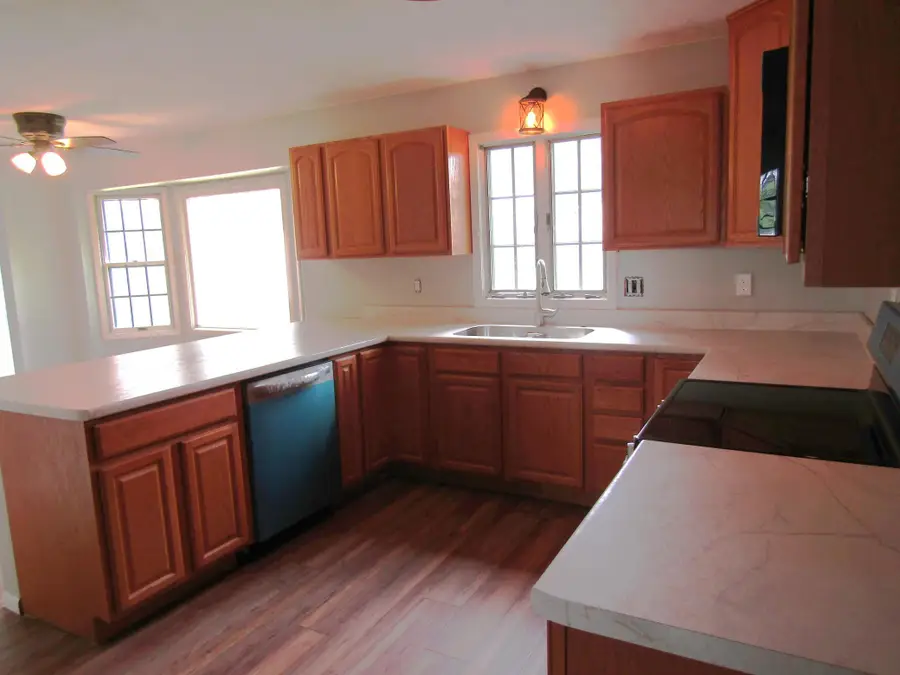
1333 Walnut Street,Dawson, MN 56232
$264,000
- 4 Beds
- 3 Baths
- 1,768 sq. ft.
- Single family
- Active
Listed by:janell welling
Office:hughes real estate and auction
MLS#:6746741
Source:NSMLS
Price summary
- Price:$264,000
- Price per sq. ft.:$99.55
About this home
Located just to the west of Johnson Memorial Hospital & Clinic, and across the street from the Dawson Golf Course, this newly updated 4 bedroom/ 3 bath home with a single car garge and a double car garge offers something for everyone! Looking for a spacious home with large rooms and plenty of storage space? Here it is! The main floor offers a large kitchen with great counter space and brand new SS appliances. Fresh new paint and vinyl plank flooring run throughout the kitchen, open dining room, living room, and main floor bedroom/office. Head upstairs and enjoy three large bedrooms that all have brand new carpet and fresh paint. There is also a full bath upstairs, plus the primary bedroom has a 3/4 bath with step-in tiled shower, that will also have new flooring. The basement offers a bonus room that could easily be made into a family room, game room or great storage room! The laundry is also located in the basement. A brand new furnace & heat pump were installed 11/17/2023. A Beaver drain tile system was also added. The City special assessments for street and sewer upgrades was paid off in April, 2023, when the current sellers purchased the property. The attached single car garage and the detached two car garages offer additional outdoor vehicle and storage space. Also enjoy the big back yard and kids play set. There is plenty of room to add a new deck and patio too! Sellers purchased the property for a fun home improvement project. They have completed a number of upgrades for you to enjoy. Come take a look!
Contact an agent
Home facts
- Year built:1974
- Listing Id #:6746741
- Added:44 day(s) ago
- Updated:July 13, 2025 at 12:06 PM
Rooms and interior
- Bedrooms:4
- Total bathrooms:3
- Full bathrooms:1
- Half bathrooms:1
- Living area:1,768 sq. ft.
Heating and cooling
- Cooling:Central Air
- Heating:Forced Air
Structure and exterior
- Roof:Age Over 8 Years, Asphalt
- Year built:1974
- Building area:1,768 sq. ft.
- Lot area:0.3 Acres
Utilities
- Water:City Water - Connected
- Sewer:City Sewer - Connected
Finances and disclosures
- Price:$264,000
- Price per sq. ft.:$99.55
- Tax amount:$3,790 (2025)
New listings near 1333 Walnut Street
- New
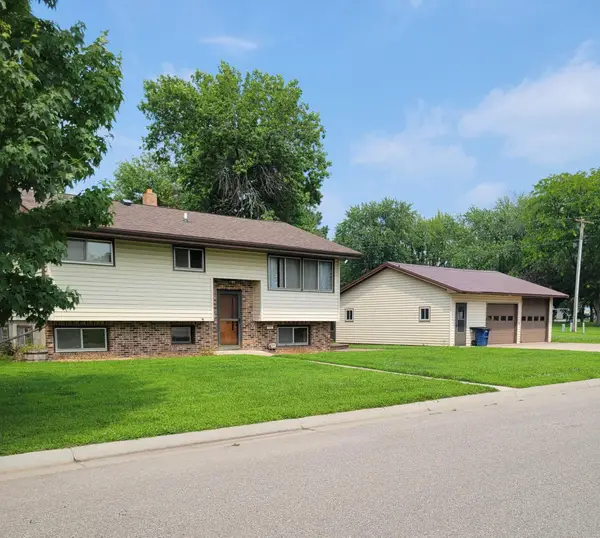 $180,000Active4 beds 2 baths1,626 sq. ft.
$180,000Active4 beds 2 baths1,626 sq. ft.180 Maple Street, Dawson, MN 56232
MLS# 6766326Listed by: KUHLMANN REAL ESTATE, INC. - New
 $75,000Active3 beds 2 baths1,271 sq. ft.
$75,000Active3 beds 2 baths1,271 sq. ft.130 Linden Street, Dawson, MN 56232
MLS# 6766196Listed by: SCHLENNER REALTY 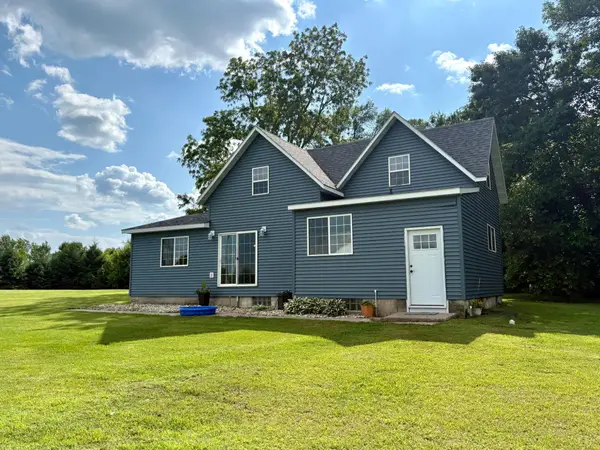 $279,900Active3 beds 2 baths1,449 sq. ft.
$279,900Active3 beds 2 baths1,449 sq. ft.2812 150th Street, Dawson, MN 56232
MLS# 6747919Listed by: PETERSON TEAM REALTY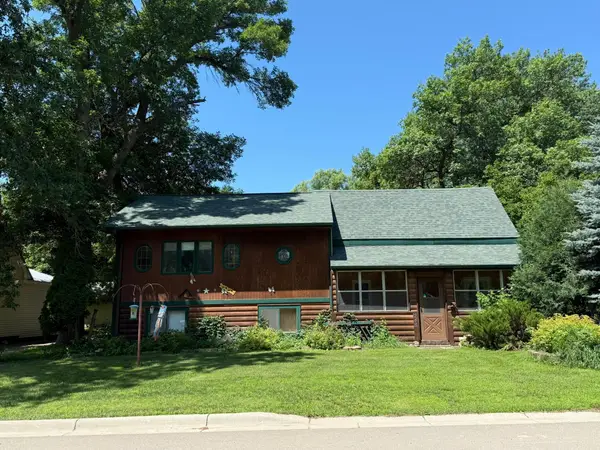 $183,000Active2 beds 3 baths3,322 sq. ft.
$183,000Active2 beds 3 baths3,322 sq. ft.248 N 4th Street N, Dawson, MN 56232
MLS# 6751034Listed by: MARSHALL AREA HOMES $999,500Active-- beds -- baths
$999,500Active-- beds -- baths000 170th, Dawson, MN 56232
MLS# 6741212Listed by: PETERSON TEAM REALTY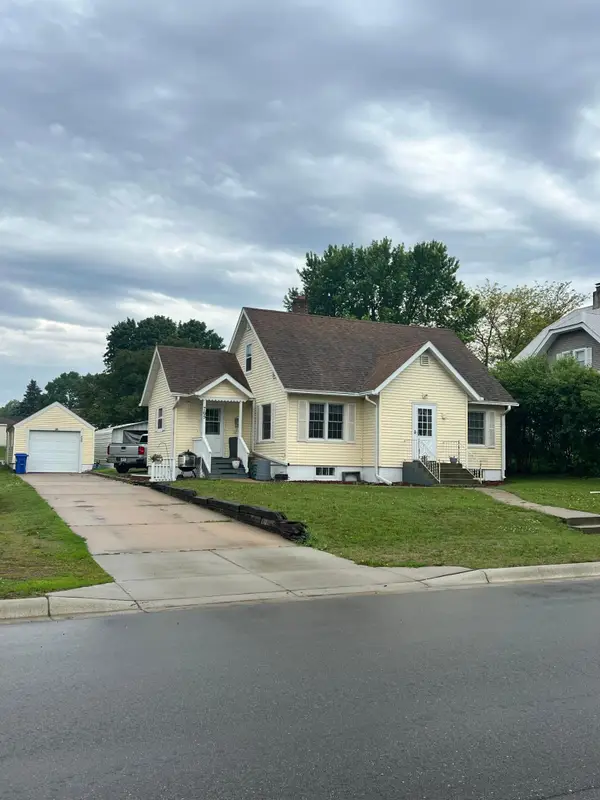 $139,500Active3 beds 1 baths1,175 sq. ft.
$139,500Active3 beds 1 baths1,175 sq. ft.765 Ash Street, Dawson, MN 56232
MLS# 6754683Listed by: PETERSON TEAM REALTY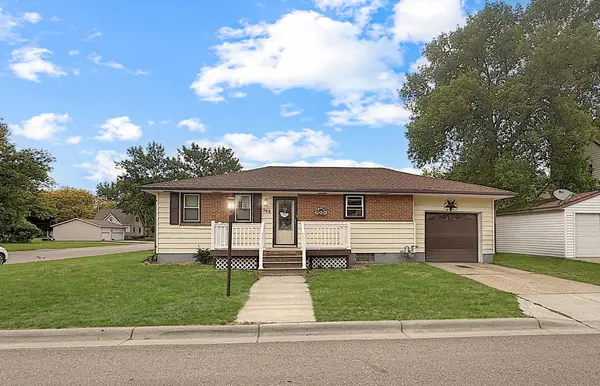 $164,900Active3 beds 2 baths1,620 sq. ft.
$164,900Active3 beds 2 baths1,620 sq. ft.288 Locust Street, Dawson, MN 56232
MLS# 6730007Listed by: WEICHERT REALTORS TOWER PROPERTIES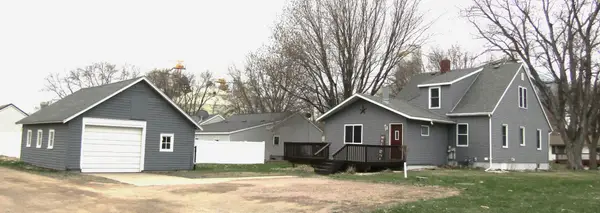 $194,900Active3 beds 2 baths1,746 sq. ft.
$194,900Active3 beds 2 baths1,746 sq. ft.215 7th Street, Dawson, MN 56232
MLS# 6710243Listed by: HUGHES REAL ESTATE AND AUCTION $299,000Active4 beds 1 baths1,320 sq. ft.
$299,000Active4 beds 1 baths1,320 sq. ft.2020 271st Avenue, Dawson, MN 56232
MLS# 6708649Listed by: WEICHERT REALTORS TOWER PROPERTIES
