11280 Niagara Lane N, Dayton, MN 55369
Local realty services provided by:Better Homes and Gardens Real Estate First Choice
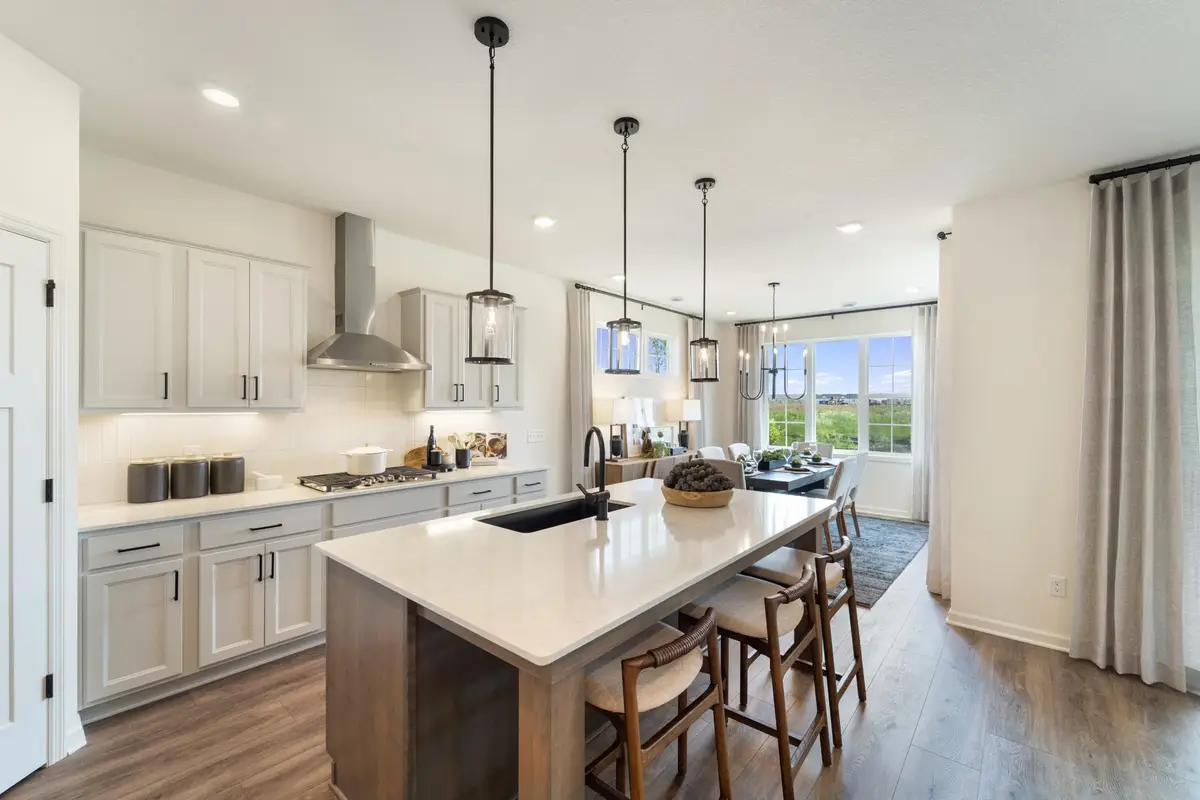
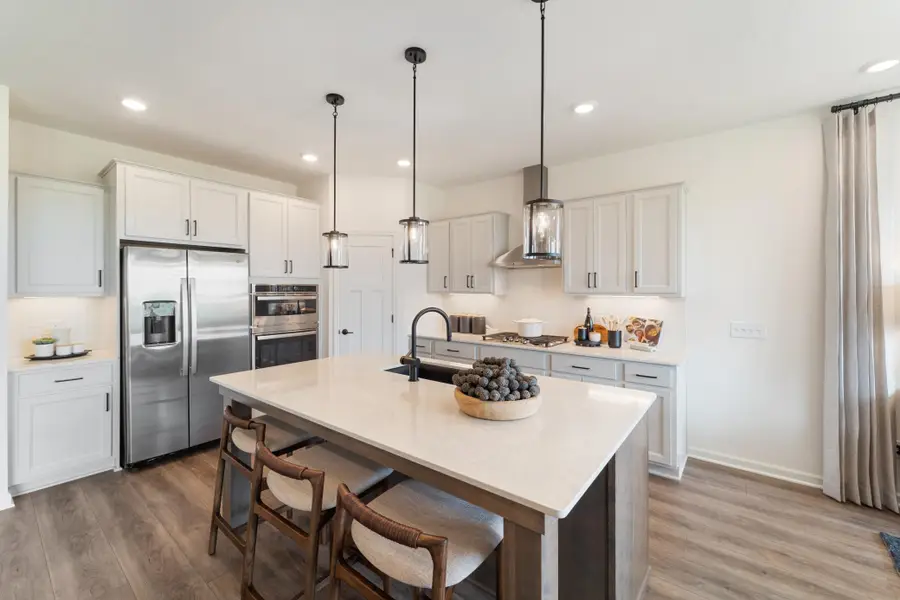
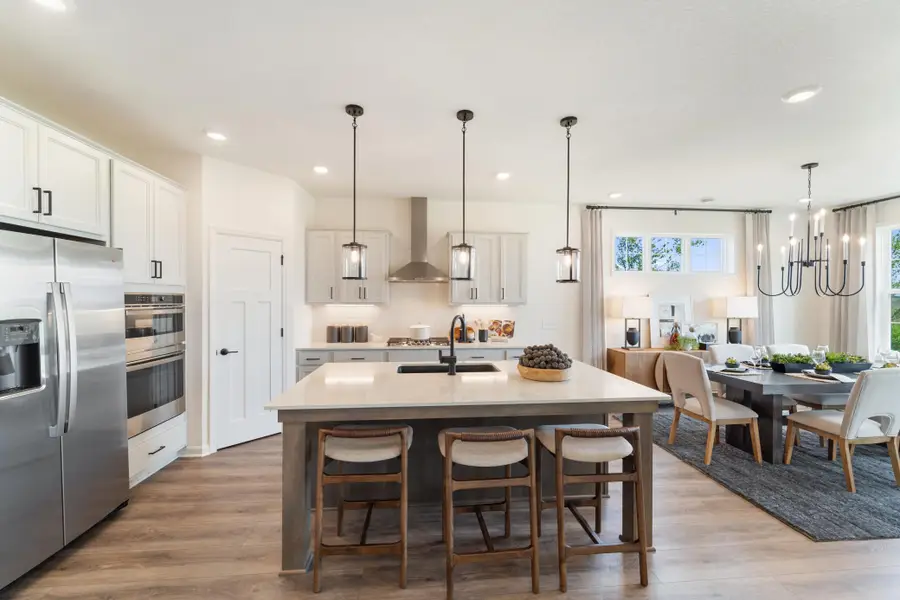
11280 Niagara Lane N,Dayton, MN 55369
$539,000
- 2 Beds
- 2 Baths
- 1,892 sq. ft.
- Single family
- Pending
Listed by:drew shafer
Office:m/i homes
MLS#:6714303
Source:NSMLS
Price summary
- Price:$539,000
- Price per sq. ft.:$284.88
- Monthly HOA dues:$169
About this home
Experience main-level living with the Willow II, part of our Hans Hagen Villa Collection. As with our other villas, all of your lawn care and snow removal will be taken care of! If you enjoy covered outdoor space, this floorplan features an extended roof in the back of the home, designed to offer the perfect covered outdoor space for a future patio.
The Willow features two bedrooms and two bathrooms, along with the optional den in-lieu-of a third bedroom. This 1,892 square foot home offers a spacious foyer upon entry and wide hallway leading to the main living space.
A laundry room off the garage allows for multi-functional use as it also serves as a mud room, complete with a large, spacious closet for coats and shoes. Step into the open-concept living area and you’ll be impressed with the large center island in the kitchen, which has the perfect view of the fireplace and family room.
Bring the outdoors in with the optional stunning, triple-wide sliding door in the family room, letting in plenty of fresh air and sunlight.
The main-floor owner’s suite offers additional windows for added charm and character. You’ll love the private owner’s bath featuring a separate toilet area, a large shower with the option to fully tile, a double-sink vanity, and a huge owner’s walk-in closet that has been expanded to hold even the largest wardrobe.
This home is tracking for completion in mid-August 2025.
Contact an agent
Home facts
- Year built:2025
- Listing Id #:6714303
- Added:98 day(s) ago
- Updated:July 20, 2025 at 09:52 PM
Rooms and interior
- Bedrooms:2
- Total bathrooms:2
- Full bathrooms:1
- Living area:1,892 sq. ft.
Heating and cooling
- Cooling:Central Air
- Heating:Fireplace(s), Forced Air
Structure and exterior
- Year built:2025
- Building area:1,892 sq. ft.
- Lot area:0.21 Acres
Utilities
- Water:City Water - Connected
- Sewer:City Sewer - Connected
Finances and disclosures
- Price:$539,000
- Price per sq. ft.:$284.88
- Tax amount:$572 (2025)
New listings near 11280 Niagara Lane N
- New
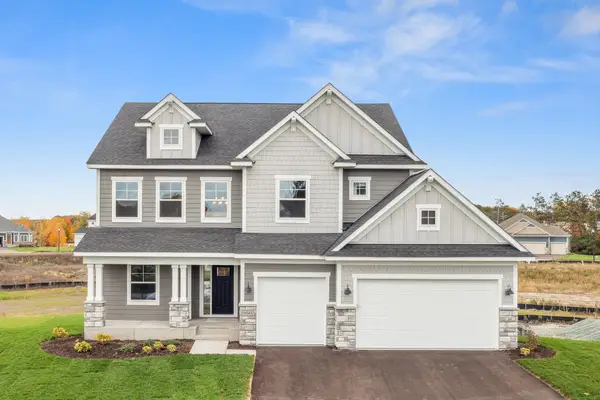 $679,990Active5 beds 4 baths3,870 sq. ft.
$679,990Active5 beds 4 baths3,870 sq. ft.14426 Kingsview Lane N, Dayton, MN 55327
MLS# 6772820Listed by: M/I HOMES - New
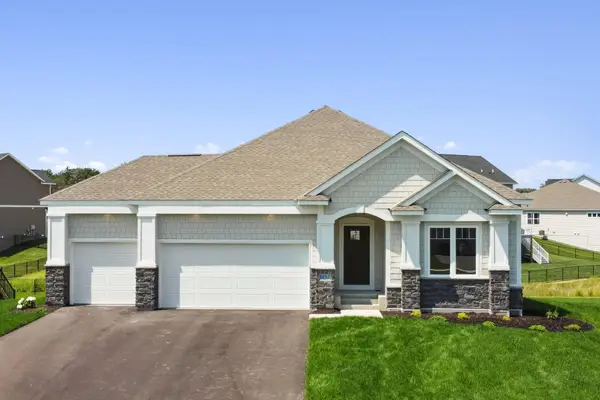 $599,990Active4 beds 3 baths2,950 sq. ft.
$599,990Active4 beds 3 baths2,950 sq. ft.14985 Riverview Lane N, Dayton, MN 55327
MLS# 6770056Listed by: M/I HOMES - New
 $639,990Active3 beds 3 baths2,962 sq. ft.
$639,990Active3 beds 3 baths2,962 sq. ft.14980 144th Avenue N, Dayton, MN 55327
MLS# 6770057Listed by: M/I HOMES - New
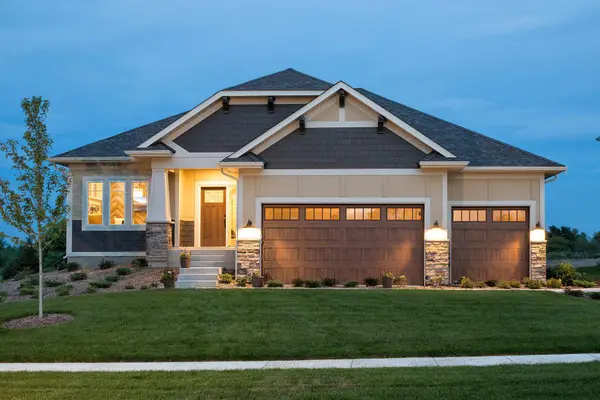 $704,790Active3 beds 3 baths3,160 sq. ft.
$704,790Active3 beds 3 baths3,160 sq. ft.14897 144th Avenue N, Dayton, MN 55327
MLS# 6770097Listed by: M/I HOMES 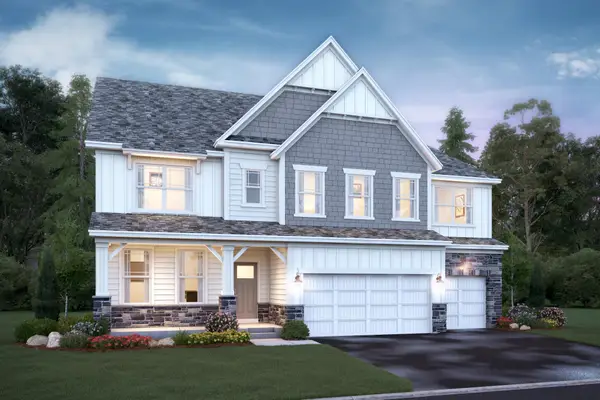 $762,070Pending5 beds 6 baths3,813 sq. ft.
$762,070Pending5 beds 6 baths3,813 sq. ft.14955 Riverview Lane N, Dayton, MN 55327
MLS# 6770087Listed by: M/I HOMES- New
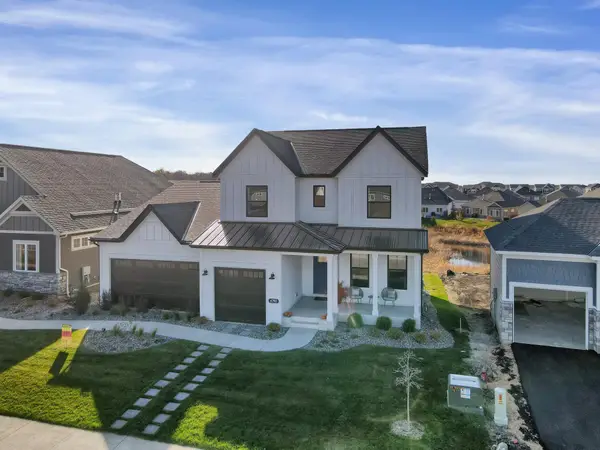 $749,990Active5 beds 4 baths4,721 sq. ft.
$749,990Active5 beds 4 baths4,721 sq. ft.14966 Riverview Lane N, Dayton, MN 55327
MLS# 6772641Listed by: M/I HOMES - New
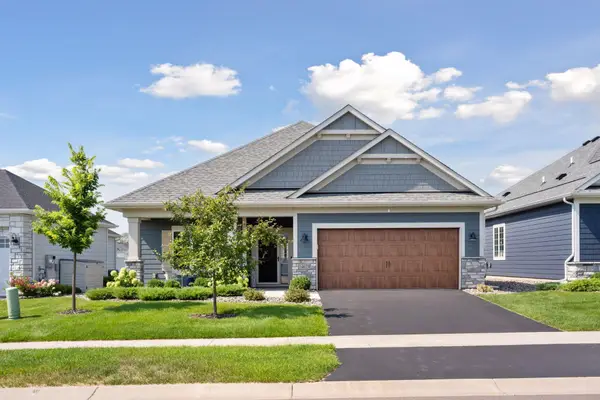 $629,500Active2 beds 2 baths1,892 sq. ft.
$629,500Active2 beds 2 baths1,892 sq. ft.14619 Cheshire Way, Dayton, MN 55327
MLS# 6771034Listed by: KELLER WILLIAMS CLASSIC RLTY NW - New
 $370,000Active3 beds 3 baths1,687 sq. ft.
$370,000Active3 beds 3 baths1,687 sq. ft.11186 Balsam Pointe Trail, Dayton, MN 55327
MLS# 6726509Listed by: EDINA REALTY, INC. - New
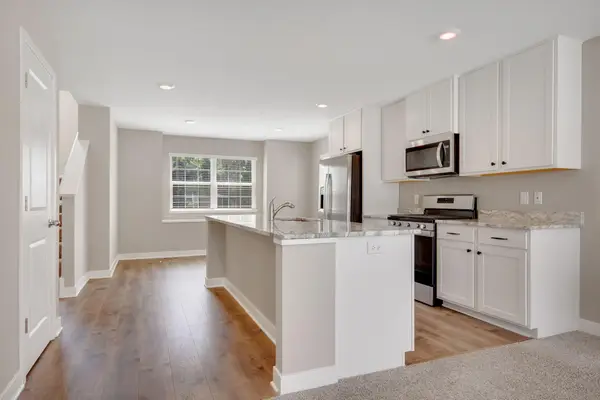 $370,000Active3 beds 3 baths1,687 sq. ft.
$370,000Active3 beds 3 baths1,687 sq. ft.11186 Balsam Pointe Trail, Dayton, MN 55327
MLS# 6726509Listed by: EDINA REALTY, INC. - New
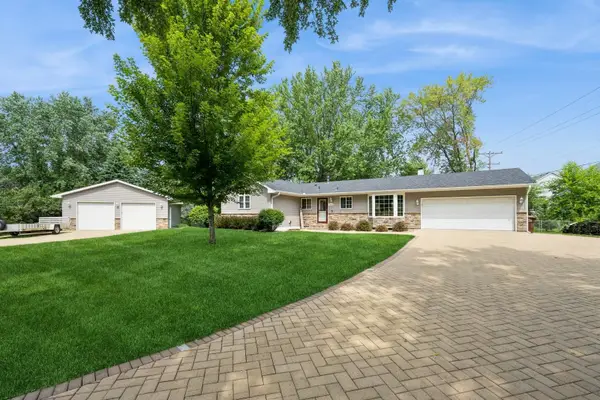 $450,000Active4 beds 2 baths2,526 sq. ft.
$450,000Active4 beds 2 baths2,526 sq. ft.12930 Zachary Circle N, Dayton, MN 55327
MLS# 6767855Listed by: EDINA REALTY, INC.
