11505 Pineridge Way N, Dayton, MN 55327
Local realty services provided by:Better Homes and Gardens Real Estate Advantage One
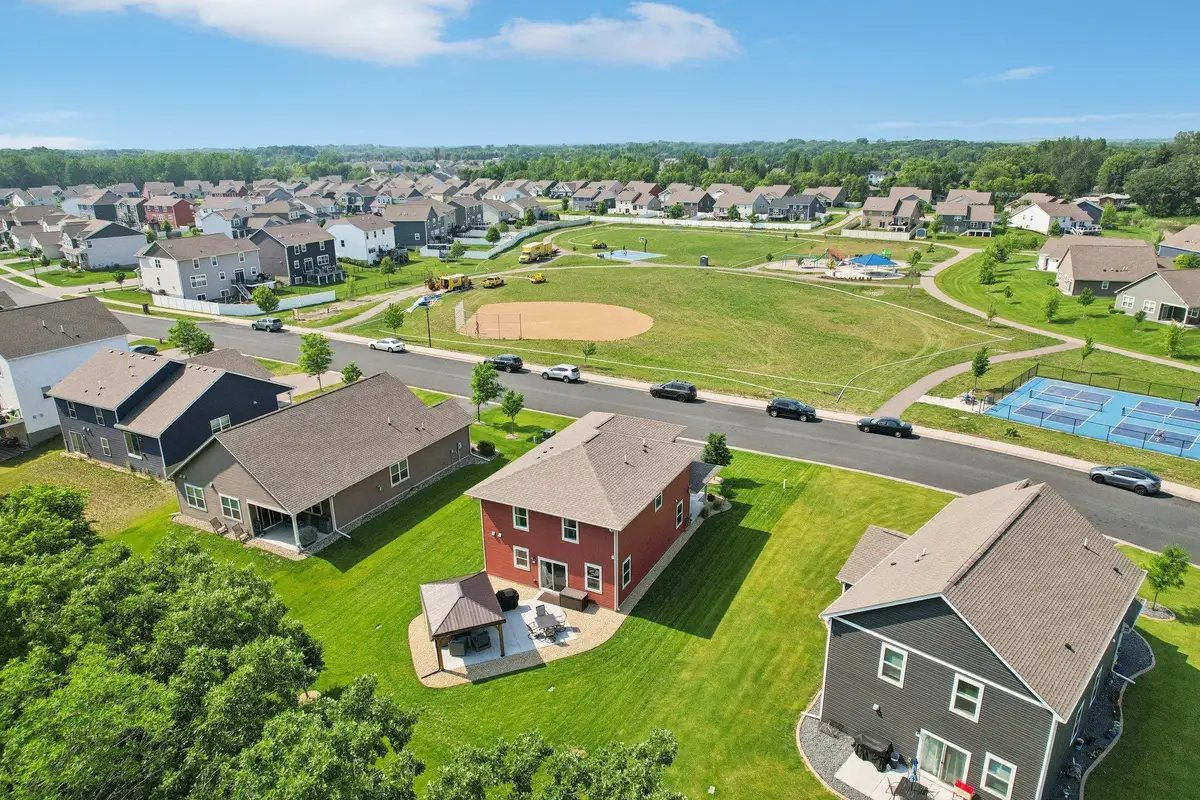
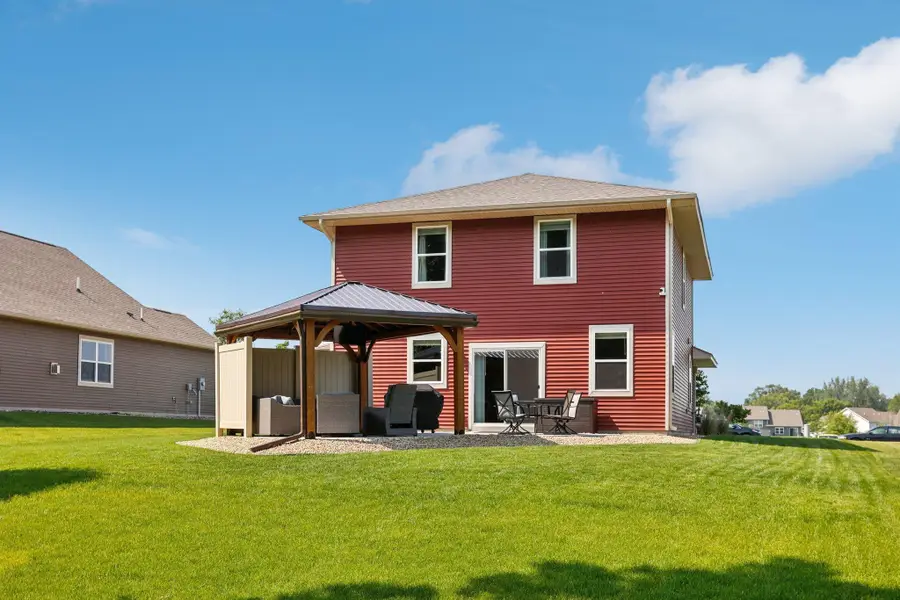
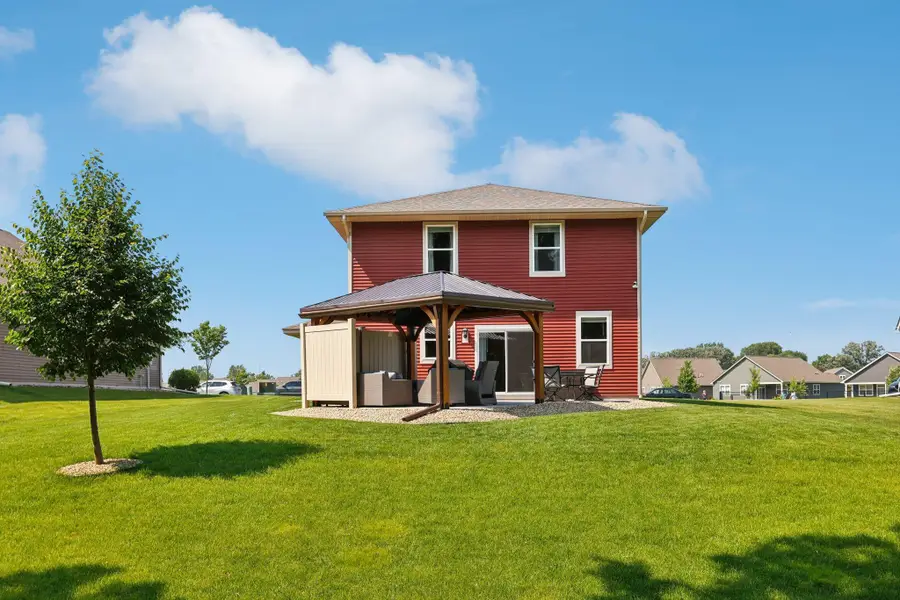
11505 Pineridge Way N,Dayton, MN 55327
$459,900
- 4 Beds
- 3 Baths
- 2,103 sq. ft.
- Single family
- Active
Listed by:james e garry
Office:redfin corporation
MLS#:6733756
Source:ND_FMAAR
Price summary
- Price:$459,900
- Price per sq. ft.:$218.69
- Monthly HOA dues:$36.67
About this home
Welcome to this beautifully maintained 4-bedroom, 3-bath home featuring a spacious 3-car garage and thoughtfully designed living spaces perfect for modern lifestyles. From the moment you step inside, you’ll notice the pride of ownership in every detail—from the sleek finishes to the spotless upkeep. The heart of the home is the open-concept kitchen, complete with stainless steel appliances, ample counter space, and a seamless flow into the dining and living areas—ideal for both everyday living and entertaining. Upstairs, you’ll find a versatile loft area, perfect for a home office or second living space. Retreat to the primary suite featuring two walk-in closets. Three additional bedrooms on the upper level with laundry room and well maintained carpeting. Step outside to enjoy a large, beautifully maintained backyard with a patio, offering a peaceful space to relax or host gatherings. Located just minutes from Elm Creek Park Reserve and an abundance of walking trails and outdoor recreation, this home is the perfect blend of comfort, style, and location. Don’t miss your chance to make it yours—schedule a showing today!
Contact an agent
Home facts
- Year built:2021
- Listing Id #:6733756
- Added:62 day(s) ago
- Updated:August 11, 2025 at 08:47 PM
Rooms and interior
- Bedrooms:4
- Total bathrooms:3
- Full bathrooms:1
- Half bathrooms:1
- Living area:2,103 sq. ft.
Heating and cooling
- Cooling:Central Air
- Heating:Forced Air
Structure and exterior
- Year built:2021
- Building area:2,103 sq. ft.
- Lot area:0.29 Acres
Utilities
- Water:City Water/Connected
- Sewer:City Sewer/Connected
Finances and disclosures
- Price:$459,900
- Price per sq. ft.:$218.69
- Tax amount:$4,818
New listings near 11505 Pineridge Way N
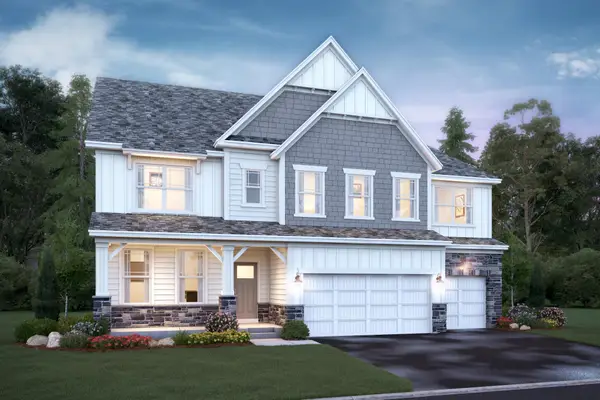 $762,070Pending5 beds 6 baths3,813 sq. ft.
$762,070Pending5 beds 6 baths3,813 sq. ft.14955 Riverview Lane N, Dayton, MN 55327
MLS# 6770087Listed by: M/I HOMES- New
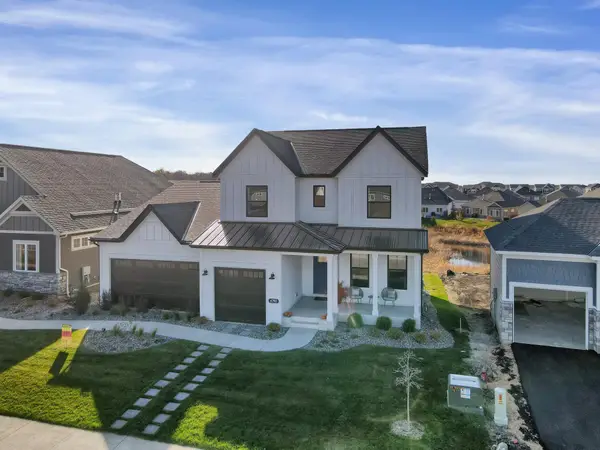 $749,990Active5 beds 4 baths4,721 sq. ft.
$749,990Active5 beds 4 baths4,721 sq. ft.14966 Riverview Lane N, Dayton, MN 55327
MLS# 6772641Listed by: M/I HOMES - New
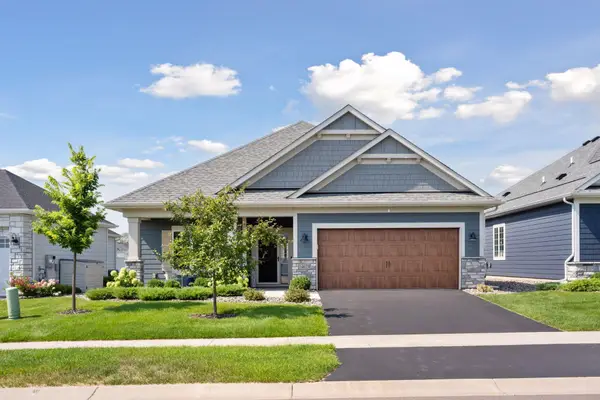 $629,500Active2 beds 2 baths1,892 sq. ft.
$629,500Active2 beds 2 baths1,892 sq. ft.14619 Cheshire Way, Dayton, MN 55327
MLS# 6771034Listed by: KELLER WILLIAMS CLASSIC RLTY NW - New
 $370,000Active3 beds 3 baths1,687 sq. ft.
$370,000Active3 beds 3 baths1,687 sq. ft.11186 Balsam Pointe Trail, Dayton, MN 55327
MLS# 6726509Listed by: EDINA REALTY, INC. - New
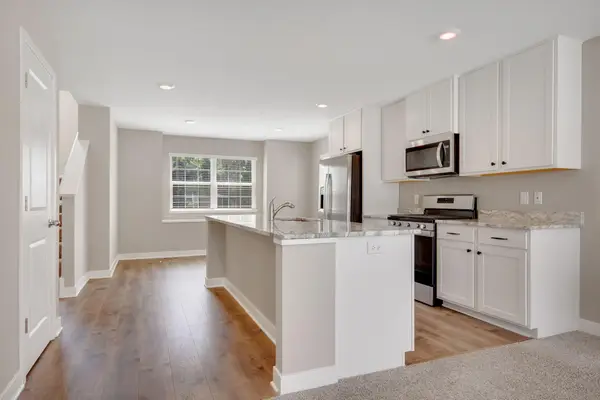 $370,000Active3 beds 3 baths1,687 sq. ft.
$370,000Active3 beds 3 baths1,687 sq. ft.11186 Balsam Pointe Trail, Dayton, MN 55327
MLS# 6726509Listed by: EDINA REALTY, INC. - New
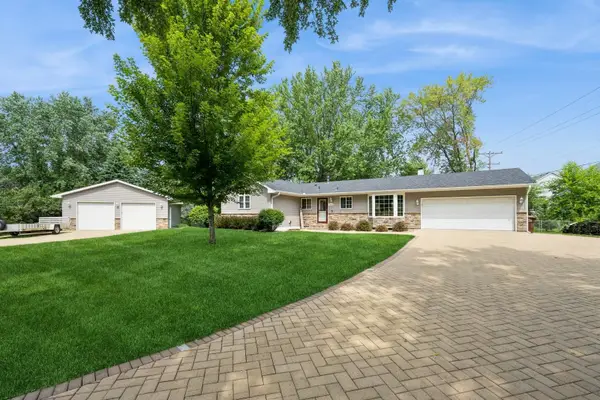 $450,000Active4 beds 2 baths2,526 sq. ft.
$450,000Active4 beds 2 baths2,526 sq. ft.12930 Zachary Circle N, Dayton, MN 55327
MLS# 6767855Listed by: EDINA REALTY, INC. - Coming Soon
 $469,900Coming Soon4 beds 3 baths
$469,900Coming Soon4 beds 3 baths11505 Pineridge Way N, Dayton, MN 55327
MLS# 6772145Listed by: RE/MAX ADVANTAGE PLUS - Coming Soon
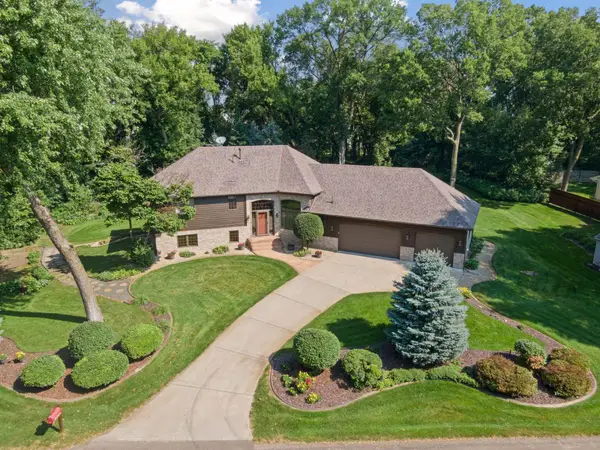 $650,000Coming Soon3 beds 4 baths
$650,000Coming Soon3 beds 4 baths17420 138th Avenue N, Dayton, MN 55327
MLS# 6771082Listed by: RE/MAX RESULTS 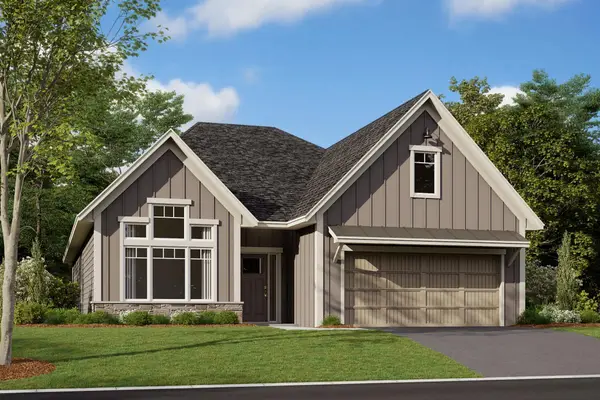 $585,460Pending2 beds 2 baths1,892 sq. ft.
$585,460Pending2 beds 2 baths1,892 sq. ft.15484 112th Avenue N, Dayton, MN 55369
MLS# 6769866Listed by: M/I HOMES- Open Sat, 12 to 5pmNew
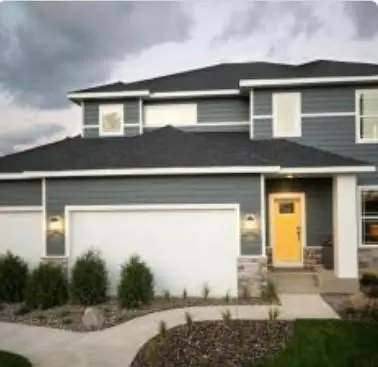 $659,000Active4 beds 4 baths3,433 sq. ft.
$659,000Active4 beds 4 baths3,433 sq. ft.11612 Brayburn Trail, Dayton, MN 55369
MLS# 6769143Listed by: WEEKLEY HOMES, LLC
