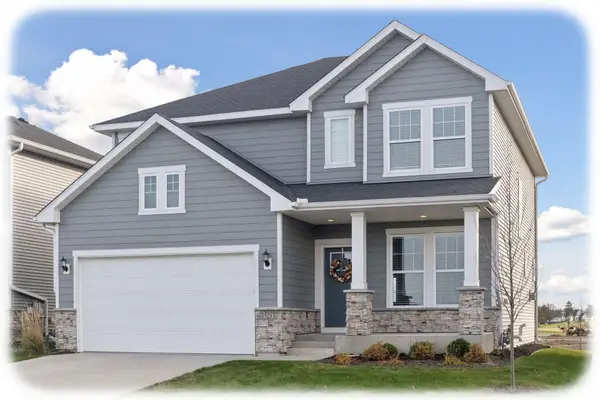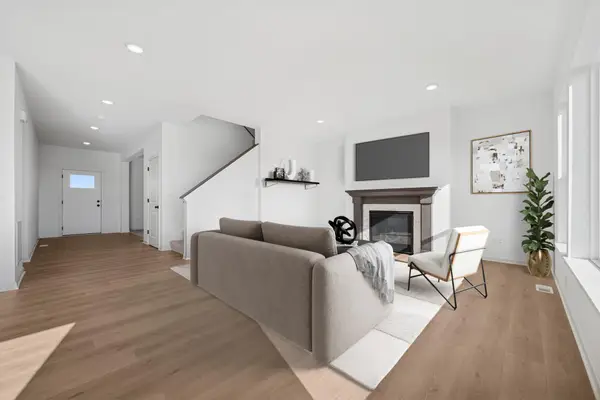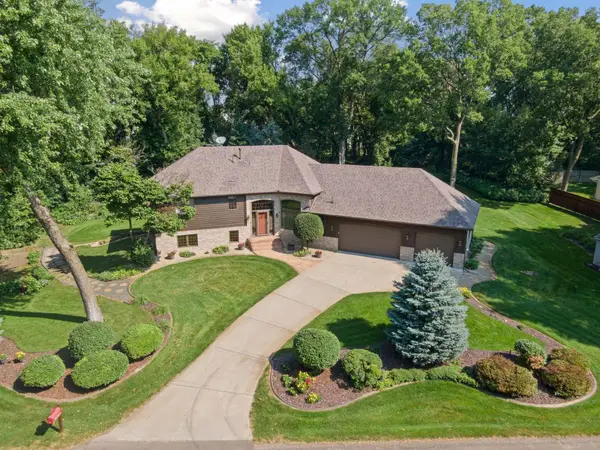11532 Polaris Lane N, Dayton, MN 55369
Local realty services provided by:Better Homes and Gardens Real Estate Advantage One
Listed by: michele topka, jennifer l monson
Office: weekley homes, llc.
MLS#:6737352
Source:NSMLS
Price summary
- Price:$599,000
- Price per sq. ft.:$137.57
- Monthly HOA dues:$56.33
About this home
Ask about our 5.99% interest rate offer!
The Erie is a home where the kitchen is the heart of the layout, with luxurious finishes and 36 different cabinets. This is a chef’s dream layout. Buyers love the massive center island, the over-sized walk-in pantry, built in appliances, and the corner sink that provides views of the back yard through the large corner windows. The main level study located near the entry is measures over 20 feet in length and is adorned by four side windows. Rounding out the main level is a centrally located dining area and spacious living room with an elegant gas burning fireplace. The unfinished basement allows for adding 1,020 more finished square feet later, There is plenty of storage with the 3 car garage. Brayburn is a stunning community with trees, wetlands, ponds, four miles of walking paths & a childrens park. Only a few miles from Maple Grove with all of its amenities and yet Brayburn is quiet and serene with views of nature.
Contact an agent
Home facts
- Year built:2024
- Listing ID #:6737352
- Added:283 day(s) ago
- Updated:November 15, 2025 at 01:08 PM
Rooms and interior
- Bedrooms:4
- Total bathrooms:3
- Full bathrooms:2
- Half bathrooms:1
- Living area:2,840 sq. ft.
Heating and cooling
- Cooling:Central Air
- Heating:Forced Air
Structure and exterior
- Roof:Asphalt
- Year built:2024
- Building area:2,840 sq. ft.
- Lot area:0.26 Acres
Utilities
- Water:City Water - Connected
- Sewer:City Sewer - Connected
Finances and disclosures
- Price:$599,000
- Price per sq. ft.:$137.57
- Tax amount:$481 (2024)
New listings near 11532 Polaris Lane N
- New
 $659,900Active4 beds 3 baths3,146 sq. ft.
$659,900Active4 beds 3 baths3,146 sq. ft.14379 Kingsview Lane N, Dayton, MN 55327
MLS# 6818318Listed by: M/I HOMES - Open Sat, 12 to 4pmNew
 $649,990Active5 beds 4 baths3,917 sq. ft.
$649,990Active5 beds 4 baths3,917 sq. ft.14940 144th Avenue N, Dayton, MN 55327
MLS# 6809085Listed by: M/I HOMES - New
 $374,125Active3 beds 3 baths1,777 sq. ft.
$374,125Active3 beds 3 baths1,777 sq. ft.10518 Harbor Lane N, Maple Grove, MN 55369
MLS# 6817724Listed by: LENNAR SALES CORP - Open Sat, 12 to 2pmNew
 $579,990Active4 beds 3 baths2,853 sq. ft.
$579,990Active4 beds 3 baths2,853 sq. ft.11080 Comstock Lane N, Dayton, MN 55369
MLS# 6817821Listed by: PULTE HOMES OF MINNESOTA, LLC - New
 $669,990Active5 beds 3 baths2,993 sq. ft.
$669,990Active5 beds 3 baths2,993 sq. ft.11070 Black Oaks Lane N, Dayton, MN 55369
MLS# 6817838Listed by: PULTE HOMES OF MINNESOTA, LLC - New
 $589,990Active5 beds 3 baths2,993 sq. ft.
$589,990Active5 beds 3 baths2,993 sq. ft.11070 Comstock Lane N, Dayton, MN 55369
MLS# 6817846Listed by: PULTE HOMES OF MINNESOTA, LLC - Open Sat, 12 to 2pmNew
 $649,990Active4 beds 3 baths2,853 sq. ft.
$649,990Active4 beds 3 baths2,853 sq. ft.16460 Comstock Lane N, Dayton, MN 55369
MLS# 6817758Listed by: PULTE HOMES OF MINNESOTA, LLC - New
 $547,500Active4 beds 3 baths2,478 sq. ft.
$547,500Active4 beds 3 baths2,478 sq. ft.15213 116th Avenue N, Dayton, MN 55369
MLS# 6814034Listed by: KELLER WILLIAMS CLASSIC RLTY NW - Open Sat, 1 to 4pmNew
 $629,000Active4 beds 3 baths2,565 sq. ft.
$629,000Active4 beds 3 baths2,565 sq. ft.11675 Harbor Lane N, Dayton, MN 55369
MLS# 6814217Listed by: WEEKLEY HOMES, LLC - Open Sat, 12 to 1:45pmNew
 $550,000Active3 beds 4 baths2,866 sq. ft.
$550,000Active3 beds 4 baths2,866 sq. ft.17420 138th Avenue N, Dayton, MN 55327
MLS# 6815230Listed by: RE/MAX RESULTS
