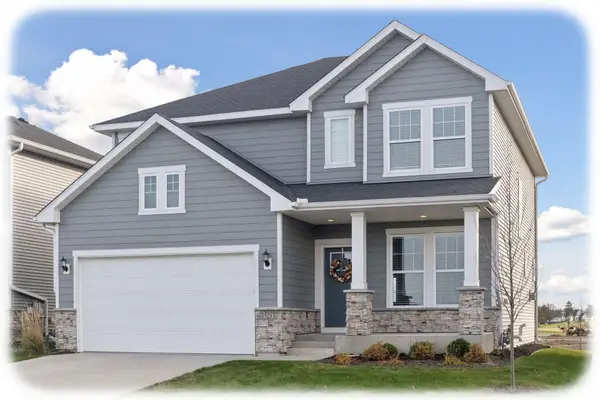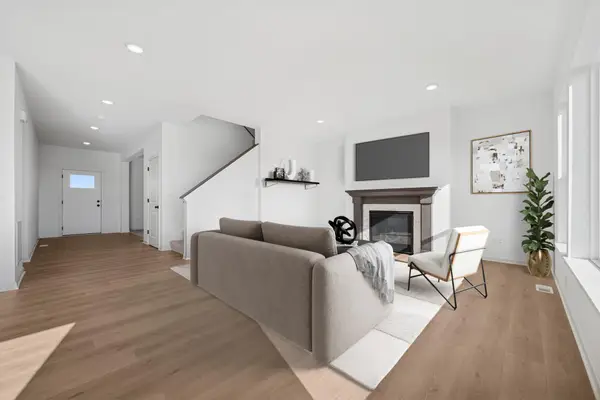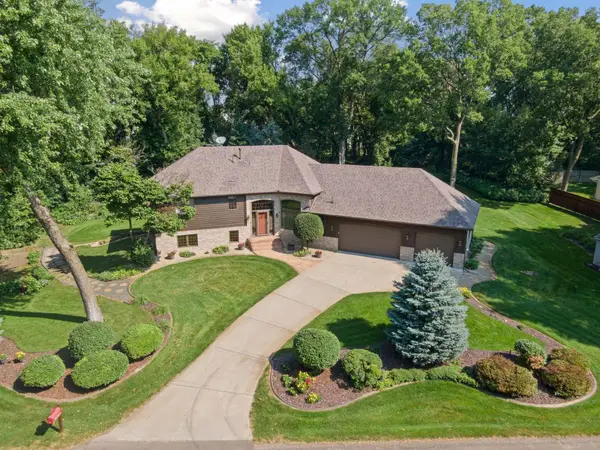11624 Niagara Lane N, Dayton, MN 55369
Local realty services provided by:Better Homes and Gardens Real Estate Advantage One
11624 Niagara Lane N,Dayton, MN 55369
$499,000
- 3 Beds
- 3 Baths
- 2,240 sq. ft.
- Single family
- Active
Listed by: tammy j towianski, michele topka
Office: weekley homes, llc.
MLS#:6657999
Source:NSMLS
Price summary
- Price:$499,000
- Price per sq. ft.:$150.57
- Monthly HOA dues:$177
About this home
This beautiful home boasts a main floor study with french doors. The open concept kitchen, with plenty of cabinets and countertops, is great for entertaining. The 9 ft ceilings and an expansive amount of windows allows in plenty of sunlight! The owners suite has even more large windows and a luxury sized bath. Laundry is made easy with the laundry room on the upper level next to the bedrooms. The LOOKOUT basement has a wall of windows plus a storage room-ready to add more finished sq ft in the future. Brayburn is a sought after neighborhood with 4 miles of paths, wetlands, trees, childrens park, & views of the golf course. A fun city park will be built with volleyball, pickleball courts, basketball & more! Brayburn is a few minutes from Maple Grove, with every amenity you desire, while the neighborhood is set in serene Dayton with quiet fields and only one mile from Elm Creek Park Reserve! The HOA of $177/month allows easy living with lawn maintenance, snow removal, garbage/recycling.
Contact an agent
Home facts
- Year built:2024
- Listing ID #:6657999
- Added:427 day(s) ago
- Updated:November 15, 2025 at 12:56 PM
Rooms and interior
- Bedrooms:3
- Total bathrooms:3
- Full bathrooms:2
- Half bathrooms:1
- Living area:2,240 sq. ft.
Heating and cooling
- Cooling:Central Air
- Heating:Forced Air
Structure and exterior
- Year built:2024
- Building area:2,240 sq. ft.
- Lot area:0.21 Acres
Utilities
- Water:City Water - Connected
- Sewer:City Sewer - Connected
Finances and disclosures
- Price:$499,000
- Price per sq. ft.:$150.57
- Tax amount:$581 (2024)
New listings near 11624 Niagara Lane N
- New
 $659,900Active4 beds 3 baths3,146 sq. ft.
$659,900Active4 beds 3 baths3,146 sq. ft.14379 Kingsview Lane N, Dayton, MN 55327
MLS# 6818318Listed by: M/I HOMES - Open Sat, 12 to 4pmNew
 $649,990Active5 beds 4 baths3,917 sq. ft.
$649,990Active5 beds 4 baths3,917 sq. ft.14940 144th Avenue N, Dayton, MN 55327
MLS# 6809085Listed by: M/I HOMES - New
 $374,125Active3 beds 3 baths1,777 sq. ft.
$374,125Active3 beds 3 baths1,777 sq. ft.10518 Harbor Lane N, Maple Grove, MN 55369
MLS# 6817724Listed by: LENNAR SALES CORP - Open Sat, 12 to 2pmNew
 $579,990Active4 beds 3 baths2,853 sq. ft.
$579,990Active4 beds 3 baths2,853 sq. ft.11080 Comstock Lane N, Dayton, MN 55369
MLS# 6817821Listed by: PULTE HOMES OF MINNESOTA, LLC - New
 $669,990Active5 beds 3 baths2,993 sq. ft.
$669,990Active5 beds 3 baths2,993 sq. ft.11070 Black Oaks Lane N, Dayton, MN 55369
MLS# 6817838Listed by: PULTE HOMES OF MINNESOTA, LLC - New
 $589,990Active5 beds 3 baths2,993 sq. ft.
$589,990Active5 beds 3 baths2,993 sq. ft.11070 Comstock Lane N, Dayton, MN 55369
MLS# 6817846Listed by: PULTE HOMES OF MINNESOTA, LLC - Open Sat, 12 to 2pmNew
 $649,990Active4 beds 3 baths2,853 sq. ft.
$649,990Active4 beds 3 baths2,853 sq. ft.16460 Comstock Lane N, Dayton, MN 55369
MLS# 6817758Listed by: PULTE HOMES OF MINNESOTA, LLC - New
 $547,500Active4 beds 3 baths2,478 sq. ft.
$547,500Active4 beds 3 baths2,478 sq. ft.15213 116th Avenue N, Dayton, MN 55369
MLS# 6814034Listed by: KELLER WILLIAMS CLASSIC RLTY NW - Open Sat, 1 to 4pmNew
 $629,000Active4 beds 3 baths2,565 sq. ft.
$629,000Active4 beds 3 baths2,565 sq. ft.11675 Harbor Lane N, Dayton, MN 55369
MLS# 6814217Listed by: WEEKLEY HOMES, LLC - Open Sat, 12 to 1:45pmNew
 $550,000Active3 beds 4 baths2,866 sq. ft.
$550,000Active3 beds 4 baths2,866 sq. ft.17420 138th Avenue N, Dayton, MN 55327
MLS# 6815230Listed by: RE/MAX RESULTS
