14562 Kingsview Lane N, Dayton, MN 55327
Local realty services provided by:Better Homes and Gardens Real Estate First Choice
14562 Kingsview Lane N,Dayton, MN 55327
$569,615
- 4 Beds
- 3 Baths
- 2,224 sq. ft.
- Single family
- Active
Listed by: beth a oberlander
Office: robert thomas homes, inc.
MLS#:6746785
Source:NSMLS
Price summary
- Price:$569,615
- Price per sq. ft.:$256.12
- Monthly HOA dues:$49
About this home
Welcome to the FINLAND floorplan! This spacious 4-bedroom (w/ main floor bedroom OR office) is situated in Dayton MN's Premier neighborhood, Riverwalk. It has close proximity to a neighborhood park, pickleball courts, trails, and just steps from new neighborhood pool and Clubhouse now open! Also, Main floor features include an open-concept design plan with a kitchen, family room, dining area, and a main floor bedroom with a nearby full bath. Upper level features include three additional bedrooms, a loft, and laundry room. The unfinished basement includes walkout patio door that leads huge backyard, includes 3/4 bath rough-in. Landscaping, sod and irrigations system included and now completed ! ***Prices, square footage, and availability are subject to change without notice. Photos and/or illustrations may not depict actual home plan configuration. Features, materials and finishes shown may contain options that are not included in price.***
Contact an agent
Home facts
- Year built:2025
- Listing ID #:6746785
- Added:229 day(s) ago
- Updated:February 12, 2026 at 07:43 PM
Rooms and interior
- Bedrooms:4
- Total bathrooms:3
- Full bathrooms:2
- Living area:2,224 sq. ft.
Heating and cooling
- Cooling:Central Air
- Heating:Fireplace(s), Forced Air
Structure and exterior
- Roof:Age 8 Years or Less, Asphalt, Pitched
- Year built:2025
- Building area:2,224 sq. ft.
- Lot area:0.31 Acres
Utilities
- Water:City Water - Connected
- Sewer:City Sewer - Connected
Finances and disclosures
- Price:$569,615
- Price per sq. ft.:$256.12
New listings near 14562 Kingsview Lane N
- Coming Soon
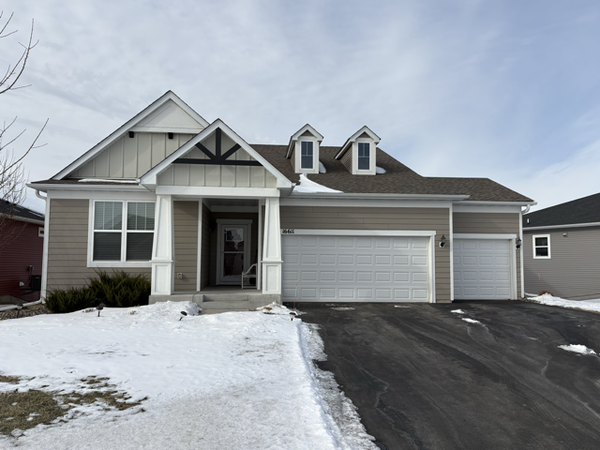 $599,900Coming Soon4 beds 3 baths
$599,900Coming Soon4 beds 3 baths16611 Territorial Trail, Dayton, MN 55369
MLS# 7018622Listed by: REAL BROKER, LLC - Coming SoonOpen Sun, 1 to 3pm
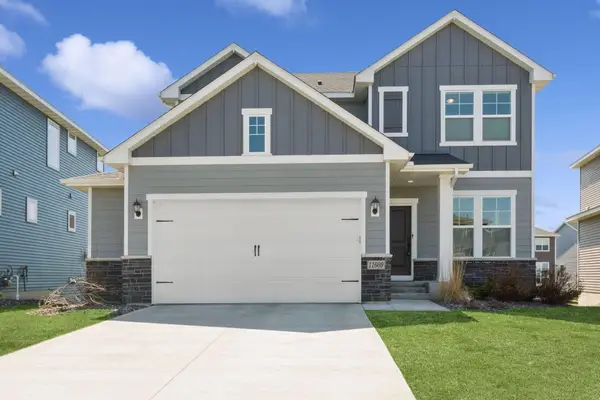 $539,900Coming Soon4 beds 4 baths
$539,900Coming Soon4 beds 4 baths11609 Ranchview Lane N, Dayton, MN 55369
MLS# 7019935Listed by: COLDWELL BANKER REALTY - SOUTHWEST REGIONAL - Open Sat, 1 to 3pmNew
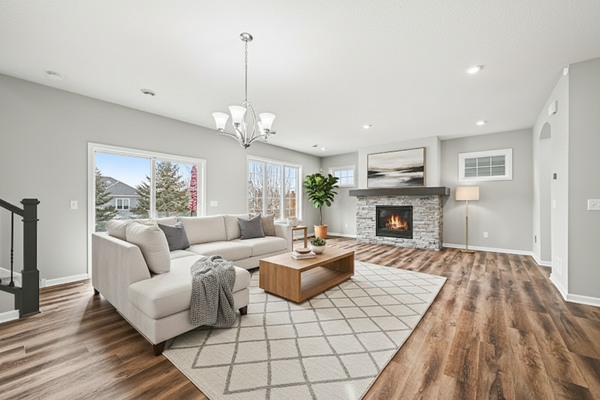 $469,900Active3 beds 3 baths2,044 sq. ft.
$469,900Active3 beds 3 baths2,044 sq. ft.14341 Itasca, Dayton, MN 55327
MLS# 7018727Listed by: COLDWELL BANKER REALTY - LAKES - Open Fri, 12 to 1:15pmNew
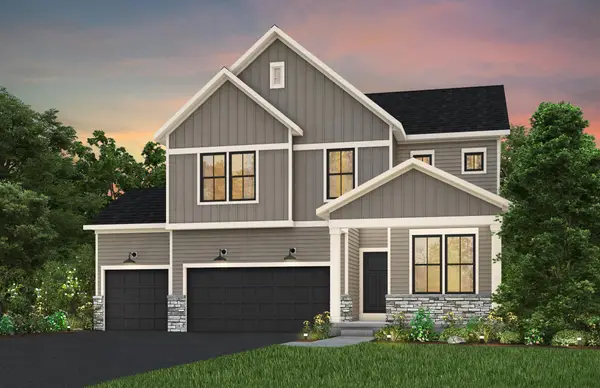 $599,990Active4 beds 3 baths2,853 sq. ft.
$599,990Active4 beds 3 baths2,853 sq. ft.16430 110th Avenue N, Dayton, MN 55369
MLS# 7018306Listed by: PULTE HOMES OF MINNESOTA, LLC - Open Fri, 10:30am to 4:30pmNew
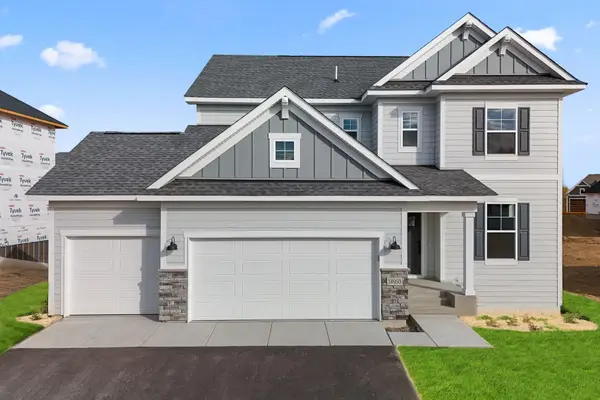 $649,100Active4 beds 3 baths2,624 sq. ft.
$649,100Active4 beds 3 baths2,624 sq. ft.14990 144th Avenue N, Dayton, MN 55327
MLS# 7018211Listed by: M/I HOMES - New
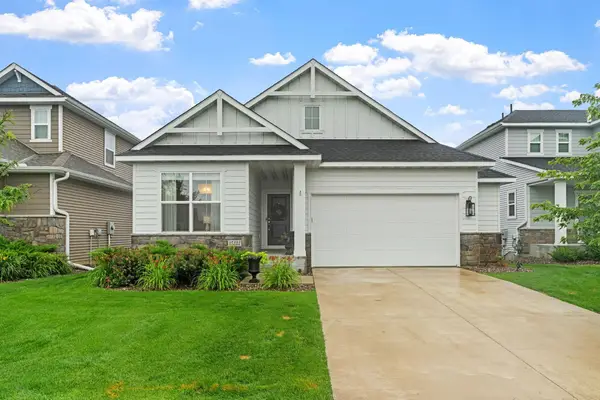 $575,000Active4 beds 3 baths2,928 sq. ft.
$575,000Active4 beds 3 baths2,928 sq. ft.15333 116th Avenue N, Osseo, MN 55369
MLS# 7016080Listed by: KELLER WILLIAMS PREMIER REALTY LAKE MINNETONKA - New
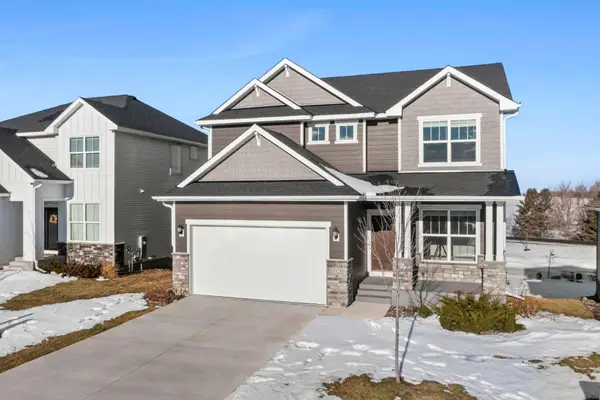 $575,000Active4 beds 4 baths3,002 sq. ft.
$575,000Active4 beds 4 baths3,002 sq. ft.15328 116th Avenue N, Dayton, MN 55369
MLS# 7006439Listed by: KELLER WILLIAMS PREFERRED RLTY - Open Sun, 11:30am to 1:30pmNew
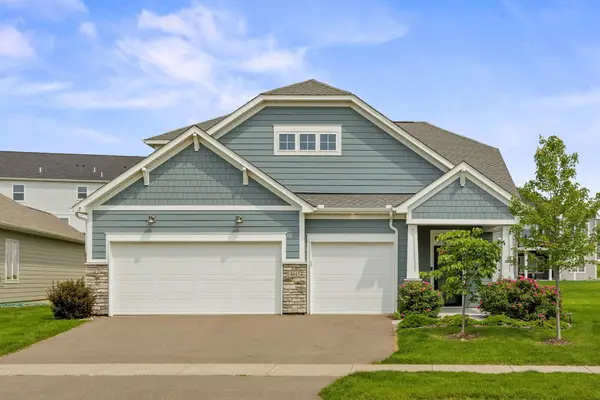 $519,900Active3 beds 3 baths2,743 sq. ft.
$519,900Active3 beds 3 baths2,743 sq. ft.14645 Cloquet Street, Dayton, MN 55327
MLS# 7003104Listed by: RE/MAX RESULTS - Open Fri, 12 to 4pmNew
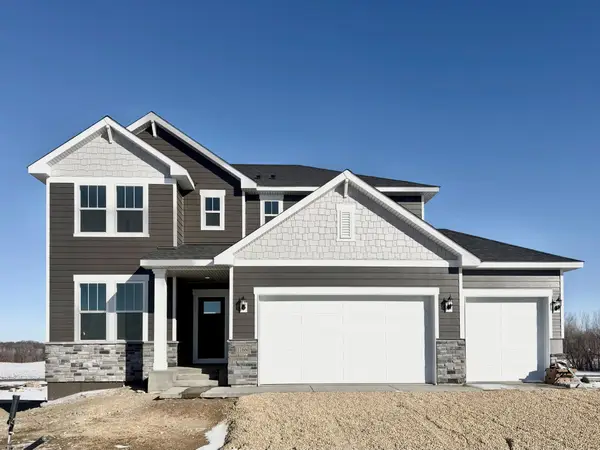 $599,000Active4 beds 4 baths3,732 sq. ft.
$599,000Active4 beds 4 baths3,732 sq. ft.11660 Harbor Lane N, Dayton, MN 55369
MLS# 7016081Listed by: WEEKLEY HOMES, LLC - Open Sun, 11am to 2pmNew
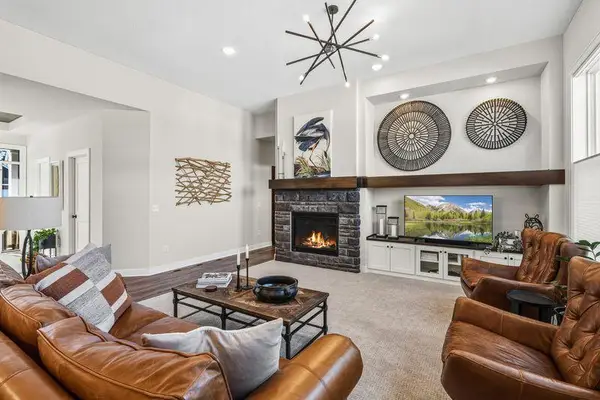 $719,000Active4 beds 3 baths3,112 sq. ft.
$719,000Active4 beds 3 baths3,112 sq. ft.14950 142nd Avenue N, Dayton, MN 55327
MLS# 7014004Listed by: COLDWELL BANKER REALTY

