14714 146th Avenue, Dayton, MN 55327
Local realty services provided by:Better Homes and Gardens Real Estate Power Realty
Listed by: michael olson, non wirex agent
Office: coldwell banker realty
MLS#:6747219
Source:Metro MLS
14714 146th Avenue,Dayton, MN 55327
$1,099,000
- 4 Beds
- 5 Baths
- 4,404 sq. ft.
- Single family
- Active
Price summary
- Price:$1,099,000
- Price per sq. ft.:$249.55
- Monthly HOA dues:$4.08
About this home
Welcome to 14714 146th Ave N ? Where Custom Design Meets Comfortable Living! Step inside this stunning 2023 Hanson Homes custom build and experience luxury, functionality, and style at every turn. Thoughtfully designed for modern living, this home checks all the boxes?whether you're entertaining, working from home, or simply relaxing. You're welcomed by a light-filled, open-concept floor plan that showcases rich hardwood floors and clean, modern finishes throughout. A dedicated main-level office just off the entry provides the perfect work-from-home setup. The gourmet kitchen is a true showstopper?featuring gleaming stainless steel appliances, granite countertops, ample cabinetry, and a huge center island that anchors the space and makes entertaining a breeze. Natural light pours into the spacious living and dining areas, creating a warm and inviting atmosphere. Upstairs, you'll find four generously sized bedrooms, including a luxurious primary suite designed with your comfort in mind. This serene space features a spa-like en suite with dual vanities, a relaxing soaking tub, a walk-in tile shower, and a large walk-in closet. The *convenient upper-level laundry adds ease to your daily routine. The walkout basement offers amazing flexibility and functionality. A massive 26x27 fitness area is ready for your fitness goals, while the expansive family room is ideal for movie nights, gaming, or entertaining guests. All gym equipment to stay with home with acceptable offer ($60,000+ gym build). Step outside to enjoy beautifully landscaped grounds, complete with an irrigation system, concrete patio, and room to relax or host outdoor gatherings. The heated and insulated 3-car garage features sleek epoxy floors, making it perfect for storage, hobbies, or keeping your vehicles in top shape during every season. Situated in a desirable Dayton neighborhood, you'll enjoy peaceful living with convenient access to schools, parks, trails, and commuter routes. Association kept pool located close to the home. This home offers the perfect blend of sophistication, comfort, and functionality. Don?t miss the chance to own this move-in ready gem!
Contact an agent
Home facts
- Year built:2023
- Listing ID #:6747219
- Added:187 day(s) ago
- Updated:October 16, 2025 at 04:49 PM
Rooms and interior
- Bedrooms:4
- Total bathrooms:5
- Full bathrooms:2
- Living area:4,404 sq. ft.
Heating and cooling
- Cooling:Air Exchange System, Central Air, Forced Air
- Heating:Forced Air, Natural Gas
Structure and exterior
- Roof:Shingle
- Year built:2023
- Building area:4,404 sq. ft.
- Lot area:0.24 Acres
Utilities
- Water:Municipal Water
- Sewer:Municipal Sewer
Finances and disclosures
- Price:$1,099,000
- Price per sq. ft.:$249.55
- Tax amount:$7,955 (2025)
New listings near 14714 146th Avenue
- Coming Soon
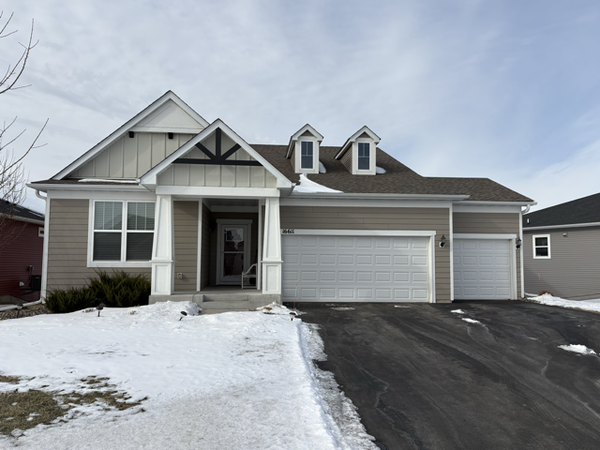 $599,900Coming Soon4 beds 3 baths
$599,900Coming Soon4 beds 3 baths16611 Territorial Trail, Dayton, MN 55369
MLS# 7018622Listed by: REAL BROKER, LLC - Coming Soon
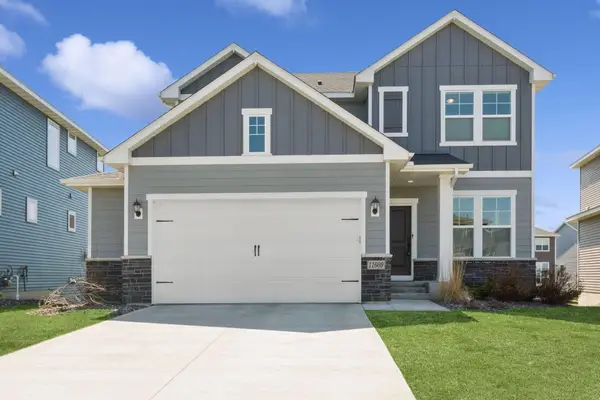 $539,900Coming Soon4 beds 4 baths
$539,900Coming Soon4 beds 4 baths11609 Ranchview Lane N, Dayton, MN 55369
MLS# 7019935Listed by: COLDWELL BANKER REALTY - SOUTHWEST REGIONAL - Open Sat, 1 to 3pmNew
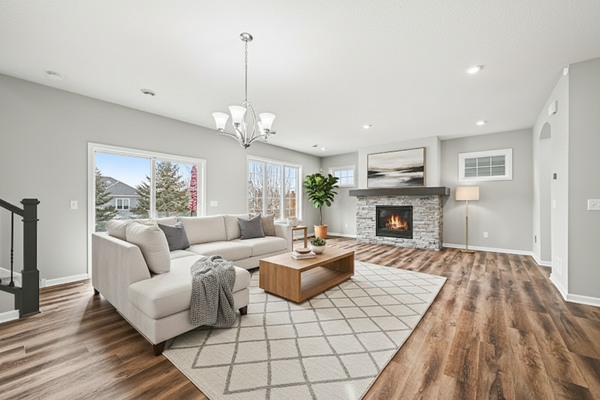 $469,900Active3 beds 3 baths2,044 sq. ft.
$469,900Active3 beds 3 baths2,044 sq. ft.14341 Itasca, Dayton, MN 55327
MLS# 7018727Listed by: COLDWELL BANKER REALTY - LAKES - Open Fri, 12 to 1:15pmNew
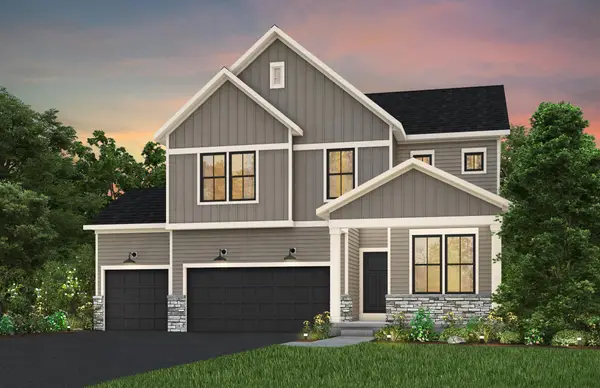 $599,990Active4 beds 3 baths2,853 sq. ft.
$599,990Active4 beds 3 baths2,853 sq. ft.16430 110th Avenue N, Dayton, MN 55369
MLS# 7018306Listed by: PULTE HOMES OF MINNESOTA, LLC - Open Fri, 10:30am to 4:30pmNew
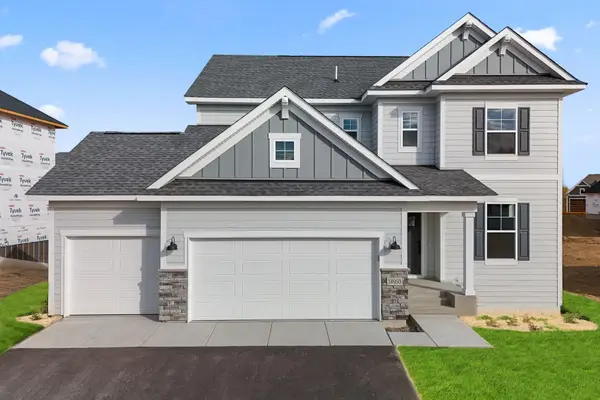 $649,100Active4 beds 3 baths2,624 sq. ft.
$649,100Active4 beds 3 baths2,624 sq. ft.14990 144th Avenue N, Dayton, MN 55327
MLS# 7018211Listed by: M/I HOMES - New
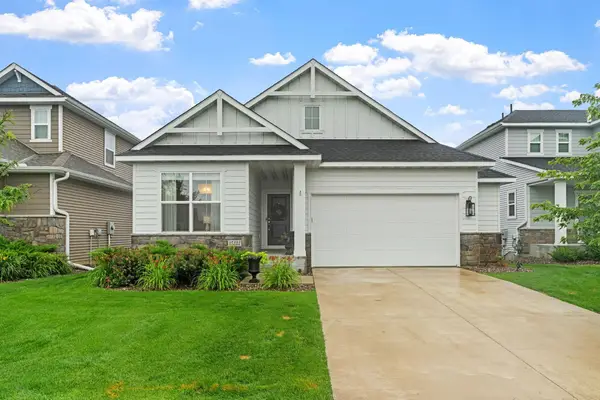 $575,000Active4 beds 3 baths2,928 sq. ft.
$575,000Active4 beds 3 baths2,928 sq. ft.15333 116th Avenue N, Osseo, MN 55369
MLS# 7016080Listed by: KELLER WILLIAMS PREMIER REALTY LAKE MINNETONKA - New
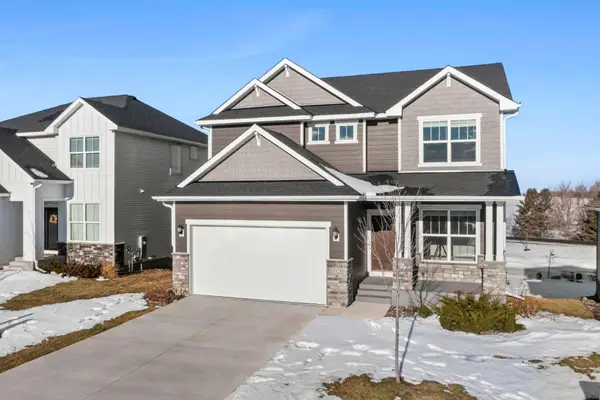 $575,000Active4 beds 4 baths3,002 sq. ft.
$575,000Active4 beds 4 baths3,002 sq. ft.15328 116th Avenue N, Dayton, MN 55369
MLS# 7006439Listed by: KELLER WILLIAMS PREFERRED RLTY - Open Sun, 11:30am to 1:30pmNew
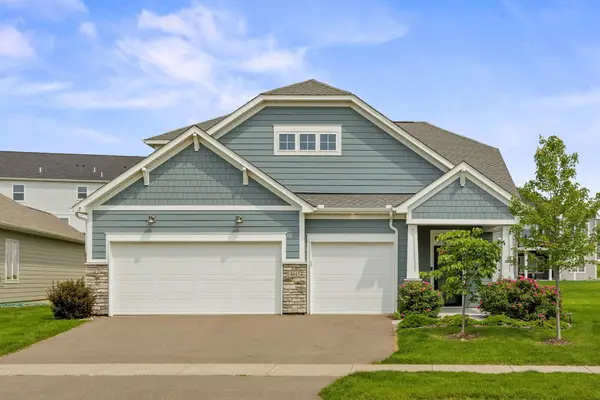 $519,900Active3 beds 3 baths2,743 sq. ft.
$519,900Active3 beds 3 baths2,743 sq. ft.14645 Cloquet Street, Dayton, MN 55327
MLS# 7003104Listed by: RE/MAX RESULTS - Open Fri, 12 to 4pmNew
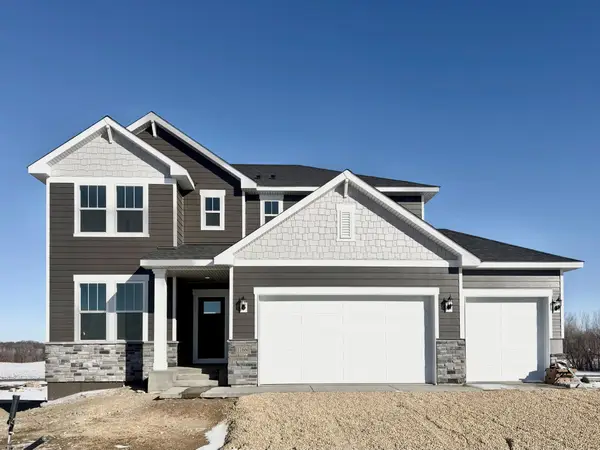 $599,000Active4 beds 4 baths3,732 sq. ft.
$599,000Active4 beds 4 baths3,732 sq. ft.11660 Harbor Lane N, Dayton, MN 55369
MLS# 7016081Listed by: WEEKLEY HOMES, LLC - Open Sun, 11am to 2pmNew
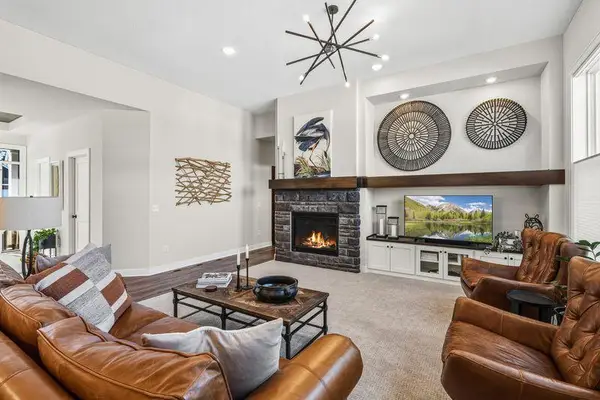 $719,000Active4 beds 3 baths3,112 sq. ft.
$719,000Active4 beds 3 baths3,112 sq. ft.14950 142nd Avenue N, Dayton, MN 55327
MLS# 7014004Listed by: COLDWELL BANKER REALTY

