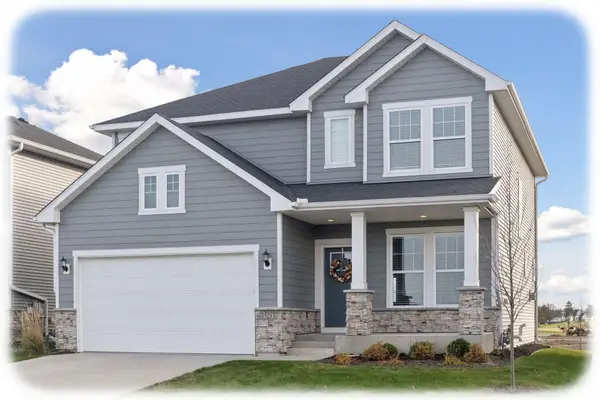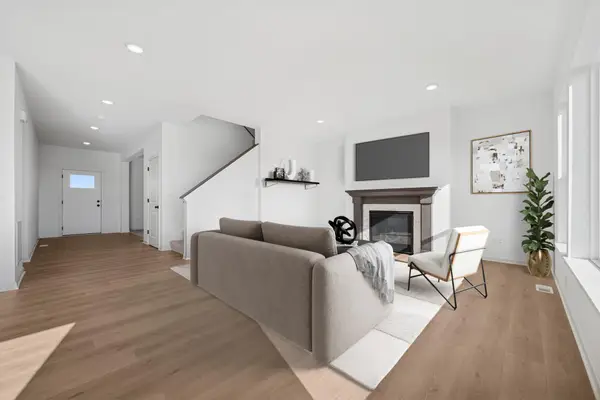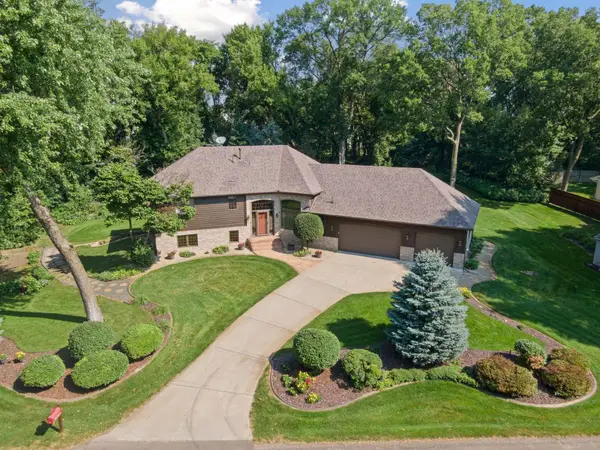14868 N 116th Avenue, Dayton, MN 55369
Local realty services provided by:Better Homes and Gardens Real Estate First Choice
14868 N 116th Avenue,Dayton, MN 55369
$599,000
- 4 Beds
- 4 Baths
- 3,005 sq. ft.
- Single family
- Active
Listed by: michele topka, tammy j towianski
Office: weekley homes, llc.
MLS#:6700597
Source:NSMLS
Price summary
- Price:$599,000
- Price per sq. ft.:$184.76
- Monthly HOA dues:$79
About this home
This is our very popular Vermilion plan ready to be built in Brayburn East - Park Collection. This home plan has initiated many sales in the neighborhood with it's 9' ceilings on the main floor, expansive walls of windows and 9 foot kitchen island. A gas fireplace adds to the warmth of this family room. The luxurious owners suite can be built with a trey ceiling and 9' long super shower in the bath. The upper level laundry room makes chores easy. The finished WALKOUT basement with full bath, bedroom, game room, and storage room is fun for the entire family and guests! Brayburn Trails has been highly sought after for its 5 miles of trails, wetlands, trees, ponds, and next door golf course. Maple Grove and all its amenities a few minutes away while Dayton boasts peaceful scenery. Stop by to see how you can build your dream home in Brayburn.
Contact an agent
Home facts
- Year built:2025
- Listing ID #:6700597
- Added:265 day(s) ago
- Updated:November 15, 2025 at 01:08 PM
Rooms and interior
- Bedrooms:4
- Total bathrooms:4
- Full bathrooms:3
- Half bathrooms:1
- Living area:3,005 sq. ft.
Heating and cooling
- Cooling:Central Air
- Heating:Forced Air
Structure and exterior
- Year built:2025
- Building area:3,005 sq. ft.
- Lot area:0.25 Acres
Utilities
- Water:City Water - Connected
- Sewer:City Sewer - Connected
Finances and disclosures
- Price:$599,000
- Price per sq. ft.:$184.76
New listings near 14868 N 116th Avenue
- New
 $659,900Active4 beds 3 baths3,146 sq. ft.
$659,900Active4 beds 3 baths3,146 sq. ft.14379 Kingsview Lane N, Dayton, MN 55327
MLS# 6818318Listed by: M/I HOMES - Open Sat, 12 to 4pmNew
 $649,990Active5 beds 4 baths3,917 sq. ft.
$649,990Active5 beds 4 baths3,917 sq. ft.14940 144th Avenue N, Dayton, MN 55327
MLS# 6809085Listed by: M/I HOMES - New
 $374,125Active3 beds 3 baths1,777 sq. ft.
$374,125Active3 beds 3 baths1,777 sq. ft.10518 Harbor Lane N, Maple Grove, MN 55369
MLS# 6817724Listed by: LENNAR SALES CORP - Open Sat, 12 to 2pmNew
 $579,990Active4 beds 3 baths2,853 sq. ft.
$579,990Active4 beds 3 baths2,853 sq. ft.11080 Comstock Lane N, Dayton, MN 55369
MLS# 6817821Listed by: PULTE HOMES OF MINNESOTA, LLC - New
 $669,990Active5 beds 3 baths2,993 sq. ft.
$669,990Active5 beds 3 baths2,993 sq. ft.11070 Black Oaks Lane N, Dayton, MN 55369
MLS# 6817838Listed by: PULTE HOMES OF MINNESOTA, LLC - New
 $589,990Active5 beds 3 baths2,993 sq. ft.
$589,990Active5 beds 3 baths2,993 sq. ft.11070 Comstock Lane N, Dayton, MN 55369
MLS# 6817846Listed by: PULTE HOMES OF MINNESOTA, LLC - Open Sat, 12 to 2pmNew
 $649,990Active4 beds 3 baths2,853 sq. ft.
$649,990Active4 beds 3 baths2,853 sq. ft.16460 Comstock Lane N, Dayton, MN 55369
MLS# 6817758Listed by: PULTE HOMES OF MINNESOTA, LLC - New
 $547,500Active4 beds 3 baths2,478 sq. ft.
$547,500Active4 beds 3 baths2,478 sq. ft.15213 116th Avenue N, Dayton, MN 55369
MLS# 6814034Listed by: KELLER WILLIAMS CLASSIC RLTY NW - Open Sat, 1 to 4pmNew
 $629,000Active4 beds 3 baths2,565 sq. ft.
$629,000Active4 beds 3 baths2,565 sq. ft.11675 Harbor Lane N, Dayton, MN 55369
MLS# 6814217Listed by: WEEKLEY HOMES, LLC - Open Sat, 12 to 1:45pmNew
 $550,000Active3 beds 4 baths2,866 sq. ft.
$550,000Active3 beds 4 baths2,866 sq. ft.17420 138th Avenue N, Dayton, MN 55327
MLS# 6815230Listed by: RE/MAX RESULTS
