14890 116th Avenue N, Dayton, MN 55369
Local realty services provided by:Better Homes and Gardens Real Estate First Choice
14890 116th Avenue N,Dayton, MN 55369
$660,000
- 4 Beds
- 4 Baths
- 3,672 sq. ft.
- Single family
- Active
Listed by: jennifer l monson, michele topka
Office: weekley homes, llc.
MLS#:6737355
Source:NSMLS
Price summary
- Price:$660,000
- Price per sq. ft.:$162.72
- Monthly HOA dues:$56.33
About this home
Our current incentive is $40k off when building from dirt! This one-level living Niagara plan with a walkout basement has a beautiful backyard view of a large pond. As our most popular rambler home, the Niagara has a main level that features a beautiful gourmet kitchen, luxurious owner's retreat, and large family room with an elegant gas fireplace. The main level living continues with a secondary bedroom, study, laundry, powder room, separate guest full bath, and more! The finished walkout basement offers over 1,600 square feet of additional living space. The lower level is huge with 2 bedrooms, a full bath, storage room, and a large rec room. The large windows and glass doors allow this level to feel less like a basement and more like another main floor. Outside you'll appreciate the concrete driveway, concrete porch, James Hardie cement board siding, full landscaping, and irrigation. Jump right onto the four miles of private paved trails in this neighborhood full of trees and wetlands with golf course views. A few minutes away is Elm Creek Park Reserve with miles of biking and hiking. All year long there are outdoor activities including a man made swimming pool. Maple Grove, with all of it's dining, shopping, and amenities is also within a ten minute drive. Highways nearby can get you to the airport, downtown Minneapolis or many suburbs within 30 minutes. A great location for staying home or getting where you want to go! Stop in our model home and learn more today! 11612 Brayburn Trail, Dayton.
Contact an agent
Home facts
- Year built:2025
- Listing ID #:6737355
- Added:220 day(s) ago
- Updated:November 11, 2025 at 01:08 PM
Rooms and interior
- Bedrooms:4
- Total bathrooms:4
- Full bathrooms:2
- Half bathrooms:1
- Living area:3,672 sq. ft.
Heating and cooling
- Cooling:Central Air
- Heating:Fireplace(s), Forced Air
Structure and exterior
- Roof:Asphalt
- Year built:2025
- Building area:3,672 sq. ft.
- Lot area:0.23 Acres
Utilities
- Water:City Water - Connected
- Sewer:City Sewer - Connected
Finances and disclosures
- Price:$660,000
- Price per sq. ft.:$162.72
New listings near 14890 116th Avenue N
- Open Fri, 1 to 4pmNew
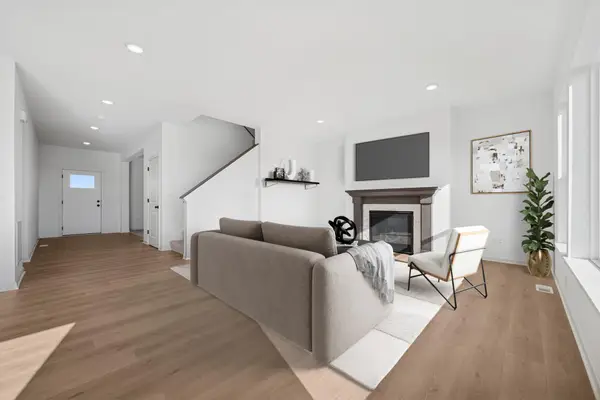 $629,000Active4 beds 3 baths2,565 sq. ft.
$629,000Active4 beds 3 baths2,565 sq. ft.11675 Harbor Lane N, Dayton, MN 55369
MLS# 6814217Listed by: WEEKLEY HOMES, LLC - New
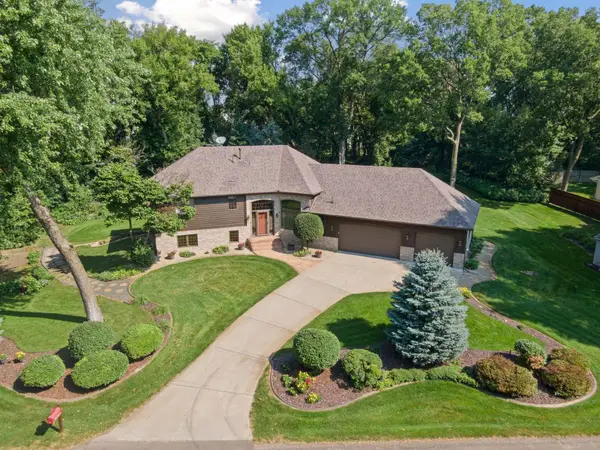 $550,000Active3 beds 4 baths2,866 sq. ft.
$550,000Active3 beds 4 baths2,866 sq. ft.17420 138th Avenue N, Dayton, MN 55327
MLS# 6815230Listed by: RE/MAX RESULTS 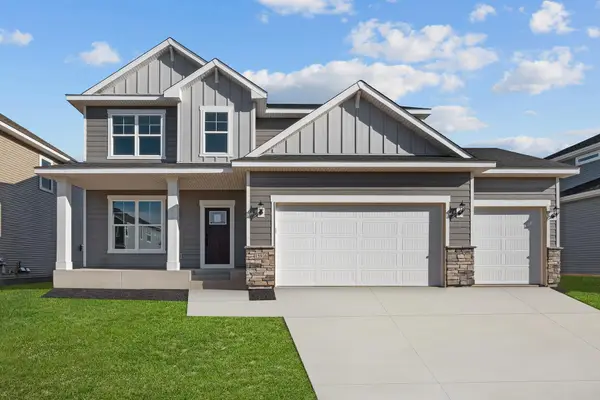 $615,000Pending4 beds 4 baths3,433 sq. ft.
$615,000Pending4 beds 4 baths3,433 sq. ft.15916 116th Avenue N, Dayton, MN 55369
MLS# 6815112Listed by: WEEKLEY HOMES, LLC- Open Tue, 4:30 to 6:30pmNew
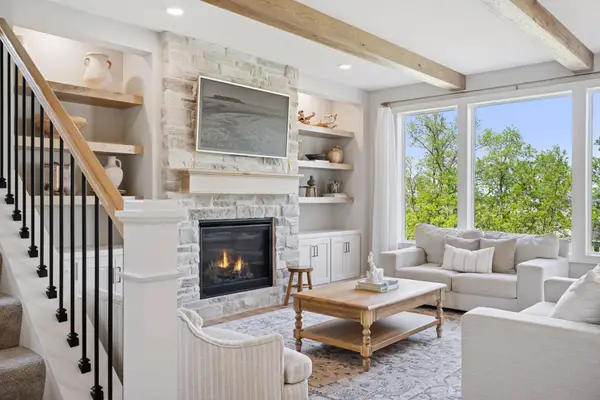 $838,500Active5 beds 5 baths3,993 sq. ft.
$838,500Active5 beds 5 baths3,993 sq. ft.14542 Kingsview Lane N, Dayton, MN 55327
MLS# 6814955Listed by: RIZE REALTY - New
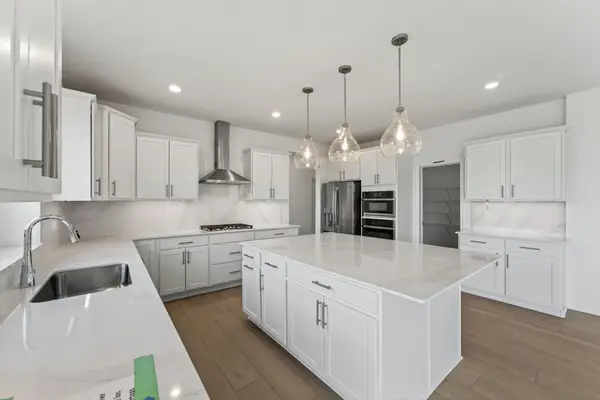 $957,670Active4 beds 5 baths3,519 sq. ft.
$957,670Active4 beds 5 baths3,519 sq. ft.15705 112th Avenue N, Dayton, MN 55369
MLS# 6814192Listed by: LENNAR SALES CORP - New
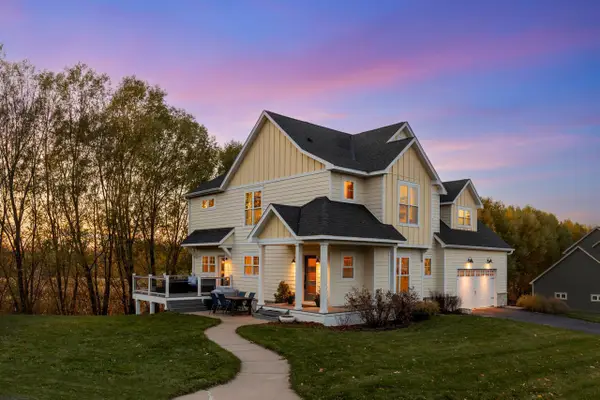 $649,900Active4 beds 3 baths2,814 sq. ft.
$649,900Active4 beds 3 baths2,814 sq. ft.11258 Deerwood Lane, Dayton, MN 55369
MLS# 6814143Listed by: COLDWELL BANKER REALTY - New
 $555,000Active5 beds 4 baths2,911 sq. ft.
$555,000Active5 beds 4 baths2,911 sq. ft.15181 116th Avenue N, Dayton, MN 55369
MLS# 6813638Listed by: WEEKLEY HOMES, LLC - Open Sat, 10am to 12pmNew
 $480,000Active4 beds 3 baths2,147 sq. ft.
$480,000Active4 beds 3 baths2,147 sq. ft.11841 132nd Avenue N, Dayton, MN 55327
MLS# 6793501Listed by: EDINA REALTY, INC. - New
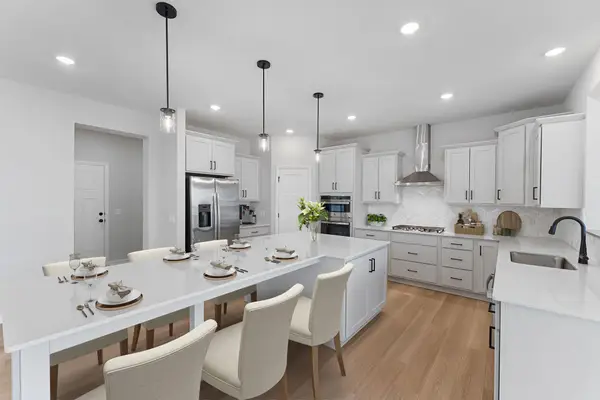 $673,675Active5 beds 4 baths3,623 sq. ft.
$673,675Active5 beds 4 baths3,623 sq. ft.14935 Riverview Lane N, Dayton, MN 55327
MLS# 6812341Listed by: M/I HOMES - New
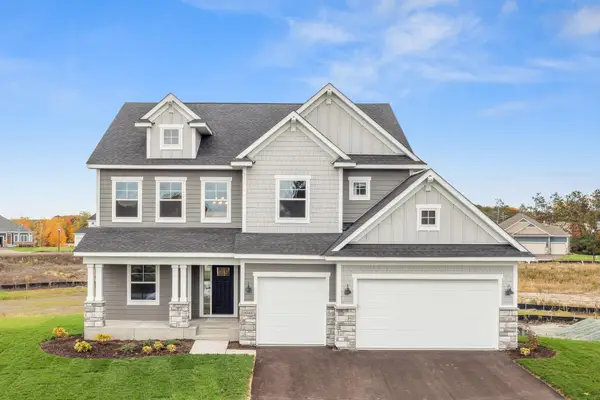 $679,990Active5 beds 4 baths3,870 sq. ft.
$679,990Active5 beds 4 baths3,870 sq. ft.14426 Kingsview Lane N, Dayton, MN 55327
MLS# 6810257Listed by: M/I HOMES
