14950 144th Avenue N, Dayton, MN 55327
Local realty services provided by:Better Homes and Gardens Real Estate Advantage One
14950 144th Avenue N,Dayton, MN 55327
$649,990
- 5 Beds
- 4 Baths
- 3,870 sq. ft.
- Single family
- Active
Listed by: misty cogdill
Office: m/i homes
MLS#:6648286
Source:NSMLS
Price summary
- Price:$649,990
- Price per sq. ft.:$167.96
- Monthly HOA dues:$49
About this home
To-Be-Built home! Brand New 2 story Prestige collection with 3 car garages! This collection is like no other with thoughtful designs for the luxury lifestyle that people crave! The Alexander floor plan is spacious with an incredible flow! The welcoming front with James Hardie® siding, and stone accents all add to the gorgeous curb appeal. Additional windows can be added to increase the amount of sunlight flooding throughout the home.
The best part is that you have the ability to customize this homes selections with the colors, styles, and luxuries of your choice! You get to choose the layout, materials, and finishes that suit your lifestyle needs. The exciting journey of building your dream home starts here. The rewards of personalized customizations, financial control, quality assurance, modern amenities, and emotional satisfaction make it a worthwhile and fulfilling endeavor. Come visit us in Riverwalk to learn more about how you can start building your dream home today!
This community is down the street from the Mississippi River and has an amazing clubhouse and pool. We are close to all the amenities the North metro has to offer. We have the River Hills Park, Elm Creek Park Reserve with more than 3,000 acres of nature! Tons of walking trails, playground, picnic shelter, pickleball courts, basketball court, soccer field and sledding hill provide year-round activity in this striking community!
Those who visit fall in love with these charming homes and all the nature around the area. It's a slice of paradise! Come visit today and discover the reason why everyone loves living in Riverwalk!
We LOVE all buyer agents and happily welcome them here!! Schedule your appt today!!
Contact an agent
Home facts
- Year built:2025
- Listing ID #:6648286
- Added:294 day(s) ago
- Updated:November 11, 2025 at 01:08 PM
Rooms and interior
- Bedrooms:5
- Total bathrooms:4
- Full bathrooms:1
- Half bathrooms:1
- Living area:3,870 sq. ft.
Heating and cooling
- Cooling:Central Air
- Heating:Forced Air
Structure and exterior
- Year built:2025
- Building area:3,870 sq. ft.
- Lot area:0.24 Acres
Utilities
- Water:City Water - Connected
- Sewer:City Sewer - Connected
Finances and disclosures
- Price:$649,990
- Price per sq. ft.:$167.96
New listings near 14950 144th Avenue N
- Open Fri, 1 to 4pmNew
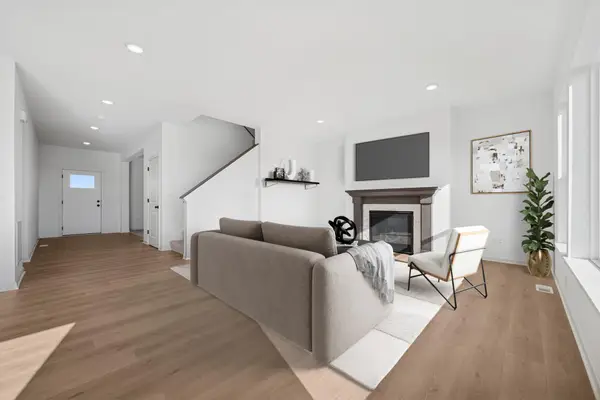 $629,000Active4 beds 3 baths2,565 sq. ft.
$629,000Active4 beds 3 baths2,565 sq. ft.11675 Harbor Lane N, Dayton, MN 55369
MLS# 6814217Listed by: WEEKLEY HOMES, LLC - New
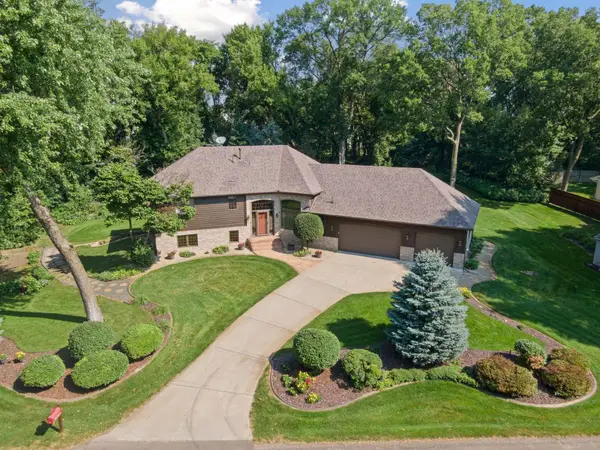 $550,000Active3 beds 4 baths2,866 sq. ft.
$550,000Active3 beds 4 baths2,866 sq. ft.17420 138th Avenue N, Dayton, MN 55327
MLS# 6815230Listed by: RE/MAX RESULTS 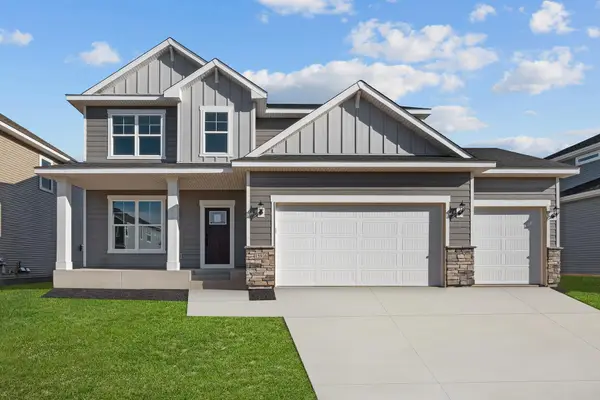 $615,000Pending4 beds 4 baths3,433 sq. ft.
$615,000Pending4 beds 4 baths3,433 sq. ft.15916 116th Avenue N, Dayton, MN 55369
MLS# 6815112Listed by: WEEKLEY HOMES, LLC- Open Tue, 4:30 to 6:30pmNew
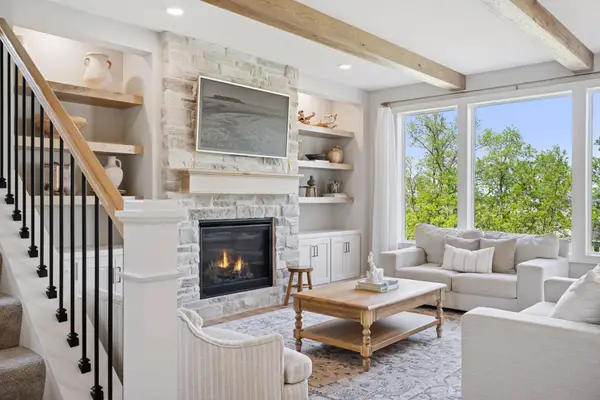 $838,500Active5 beds 5 baths3,993 sq. ft.
$838,500Active5 beds 5 baths3,993 sq. ft.14542 Kingsview Lane N, Dayton, MN 55327
MLS# 6814955Listed by: RIZE REALTY - New
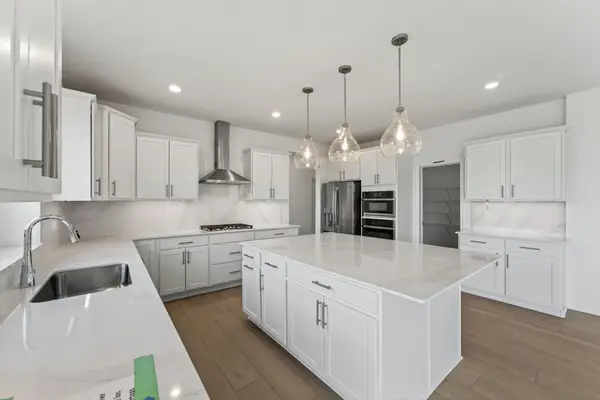 $957,670Active4 beds 5 baths3,519 sq. ft.
$957,670Active4 beds 5 baths3,519 sq. ft.15705 112th Avenue N, Dayton, MN 55369
MLS# 6814192Listed by: LENNAR SALES CORP - New
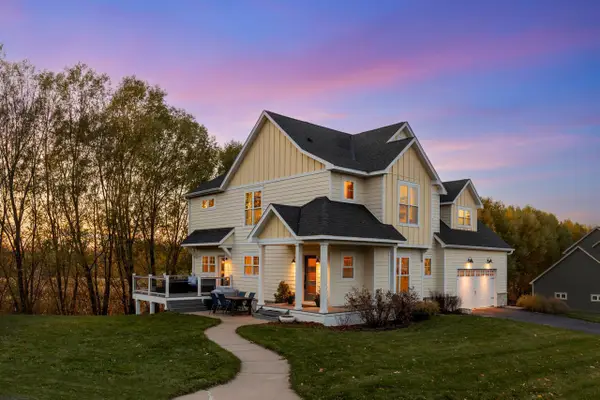 $649,900Active4 beds 3 baths2,814 sq. ft.
$649,900Active4 beds 3 baths2,814 sq. ft.11258 Deerwood Lane, Dayton, MN 55369
MLS# 6814143Listed by: COLDWELL BANKER REALTY - New
 $555,000Active5 beds 4 baths2,911 sq. ft.
$555,000Active5 beds 4 baths2,911 sq. ft.15181 116th Avenue N, Dayton, MN 55369
MLS# 6813638Listed by: WEEKLEY HOMES, LLC - Open Sat, 10am to 12pmNew
 $480,000Active4 beds 3 baths2,147 sq. ft.
$480,000Active4 beds 3 baths2,147 sq. ft.11841 132nd Avenue N, Dayton, MN 55327
MLS# 6793501Listed by: EDINA REALTY, INC. - New
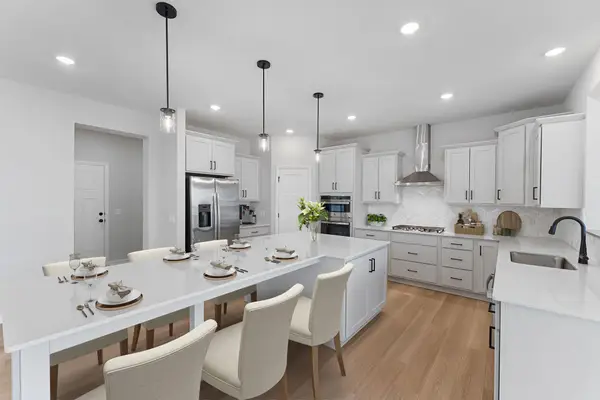 $673,675Active5 beds 4 baths3,623 sq. ft.
$673,675Active5 beds 4 baths3,623 sq. ft.14935 Riverview Lane N, Dayton, MN 55327
MLS# 6812341Listed by: M/I HOMES - New
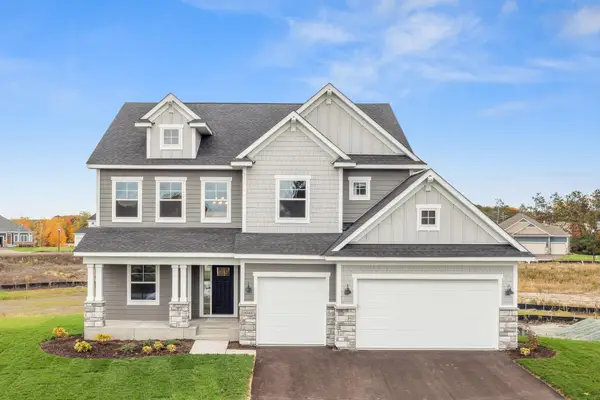 $679,990Active5 beds 4 baths3,870 sq. ft.
$679,990Active5 beds 4 baths3,870 sq. ft.14426 Kingsview Lane N, Dayton, MN 55327
MLS# 6810257Listed by: M/I HOMES
