15225 116th Avenue N, Dayton, MN 55369
Local realty services provided by:Better Homes and Gardens Real Estate Advantage One
15225 116th Avenue N,Dayton, MN 55369
$540,000
- 4 Beds
- 4 Baths
- 3,415 sq. ft.
- Single family
- Active
Listed by:tammy j towianski
Office:weekley homes, llc.
MLS#:6409941
Source:ND_FMAAR
Price summary
- Price:$540,000
- Price per sq. ft.:$158.13
- Monthly HOA dues:$177
About this home
Ready for a fall move in! This fully finished one story in the beautiful neighborhood of Brayburn Trails in Dayton, MN is very popular. Plenty of living space on the main level with three bedrooms and two full baths along with laundry and a great open concept kitchen, dining, and living room with a fireplace. Perfect for entertaining guests! The FINISHED BASEMENT adds 1,337 square feet of game room, bedroom with a full bath and walk in closet, study, and a large unfinished room for storage. Enjoy the maintenance free living experience with an association maintained yard (mowing and irrigation), snow removal, trash removal and more! Curb appeal abounds with James Hardie cement board siding, landscaping package, and a concrete driveway. Brayburn Trails features 4 miles of paved walking paths through scenic wetlands, trees, and ponds. The golf course, Elm Creek Park Reserve, and Maple Grove shopping are nearby! Schedule your visit today! (This is a previous model. Selections may vary).
Contact an agent
Home facts
- Year built:2023
- Listing Id #:6409941
- Added:71 day(s) ago
- Updated:August 07, 2025 at 09:00 PM
Rooms and interior
- Bedrooms:4
- Total bathrooms:4
- Full bathrooms:3
- Half bathrooms:1
- Living area:3,415 sq. ft.
Heating and cooling
- Cooling:Central Air
- Heating:Forced Air
Structure and exterior
- Year built:2023
- Building area:3,415 sq. ft.
- Lot area:0.16 Acres
Utilities
- Water:City Water/Connected
- Sewer:City Sewer/Connected
Finances and disclosures
- Price:$540,000
- Price per sq. ft.:$158.13
New listings near 15225 116th Avenue N
- New
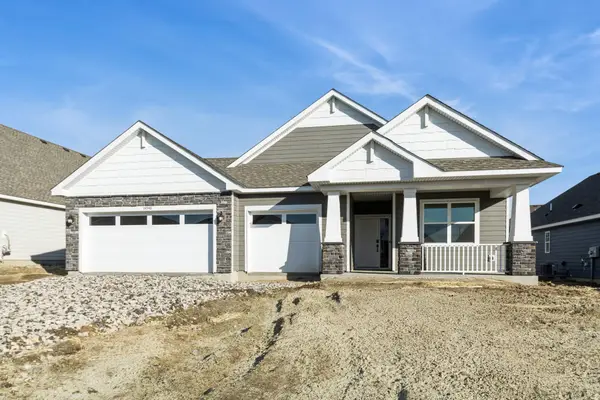 $531,180Active2 beds 2 baths1,585 sq. ft.
$531,180Active2 beds 2 baths1,585 sq. ft.14546 111th Avenue N, Dayton, MN 55369
MLS# 6768663Listed by: LENNAR SALES CORP - Coming SoonOpen Sat, 12 to 2pm
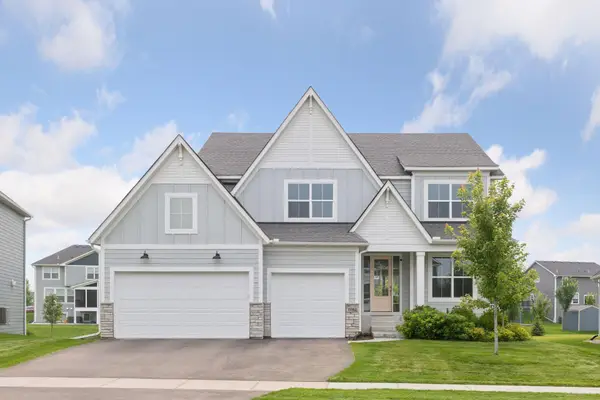 $969,900Coming Soon4 beds 5 baths
$969,900Coming Soon4 beds 5 baths15561 110th Avenue N, Dayton, MN 55369
MLS# 6768268Listed by: CENTURY 21 ATWOOD - Open Fri, 3 to 5pmNew
 $610,000Active5 beds 4 baths3,234 sq. ft.
$610,000Active5 beds 4 baths3,234 sq. ft.14435 River Hills Parkway, Dayton, MN 55327
MLS# 6762740Listed by: EXP REALTY - New
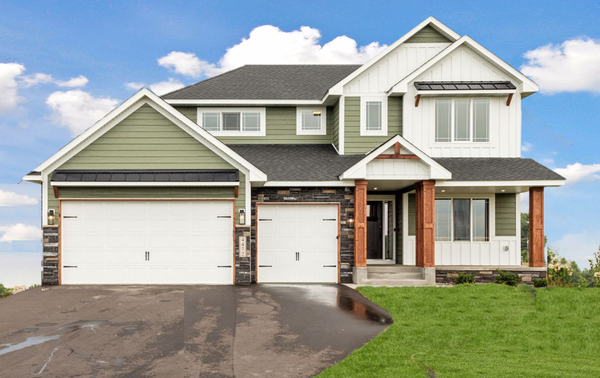 $699,900Active4 beds 3 baths2,632 sq. ft.
$699,900Active4 beds 3 baths2,632 sq. ft.0000 110th Ave N, Dayton, MN 55369
MLS# 6766592Listed by: RE/MAX RESULTS - New
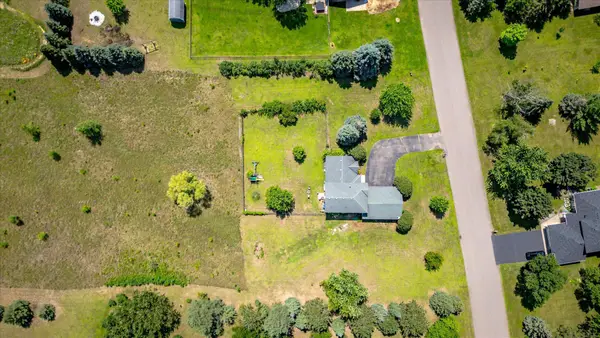 $459,900Active4 beds 3 baths2,163 sq. ft.
$459,900Active4 beds 3 baths2,163 sq. ft.14270 Jonquil Lane N, Dayton, MN 55327
MLS# 6766336Listed by: KRIS LINDAHL REAL ESTATE - New
 $665,990Active4 beds 3 baths3,192 sq. ft.
$665,990Active4 beds 3 baths3,192 sq. ft.15465 112th Avenue N, Dayton, MN 55369
MLS# 6766027Listed by: M/I HOMES - Open Sat, 12 to 4pmNew
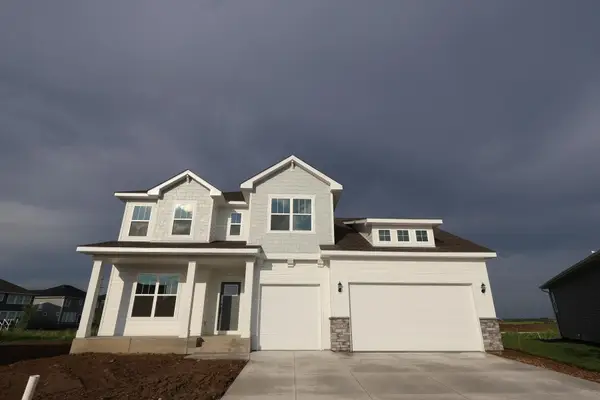 $675,000Active4 beds 4 baths3,864 sq. ft.
$675,000Active4 beds 4 baths3,864 sq. ft.15220 115th Avenue N, Dayton, MN 55369
MLS# 6767718Listed by: WEEKLEY HOMES, LLC - New
 $625,000Active4 beds 4 baths3,433 sq. ft.
$625,000Active4 beds 4 baths3,433 sq. ft.15224 115th Avenue N, Dayton, MN 55369
MLS# 6765778Listed by: WEEKLEY HOMES, LLC - New
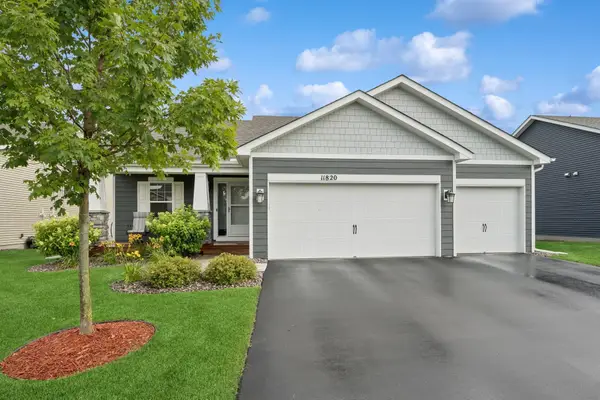 $459,900Active4 beds 3 baths2,043 sq. ft.
$459,900Active4 beds 3 baths2,043 sq. ft.11820 132nd Avenue N, Dayton, MN 55327
MLS# 6765802Listed by: EDINA REALTY, INC. - New
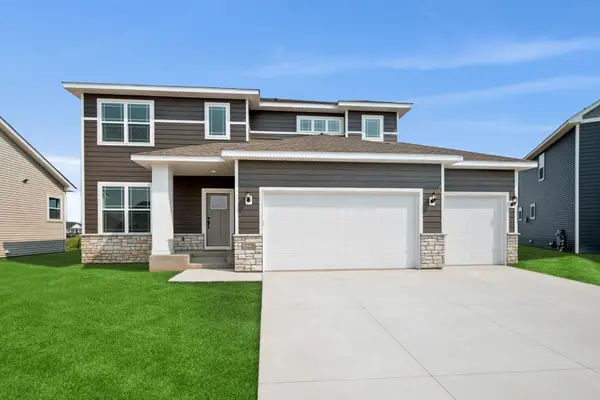 $625,000Active4 beds 4 baths3,433 sq. ft.
$625,000Active4 beds 4 baths3,433 sq. ft.15228 115th Avenue N, Dayton, MN 55369
MLS# 6765825Listed by: WEEKLEY HOMES, LLC

