4022 Hillcrest Road, Deephaven, MN 55391
Local realty services provided by:Better Homes and Gardens Real Estate First Choice
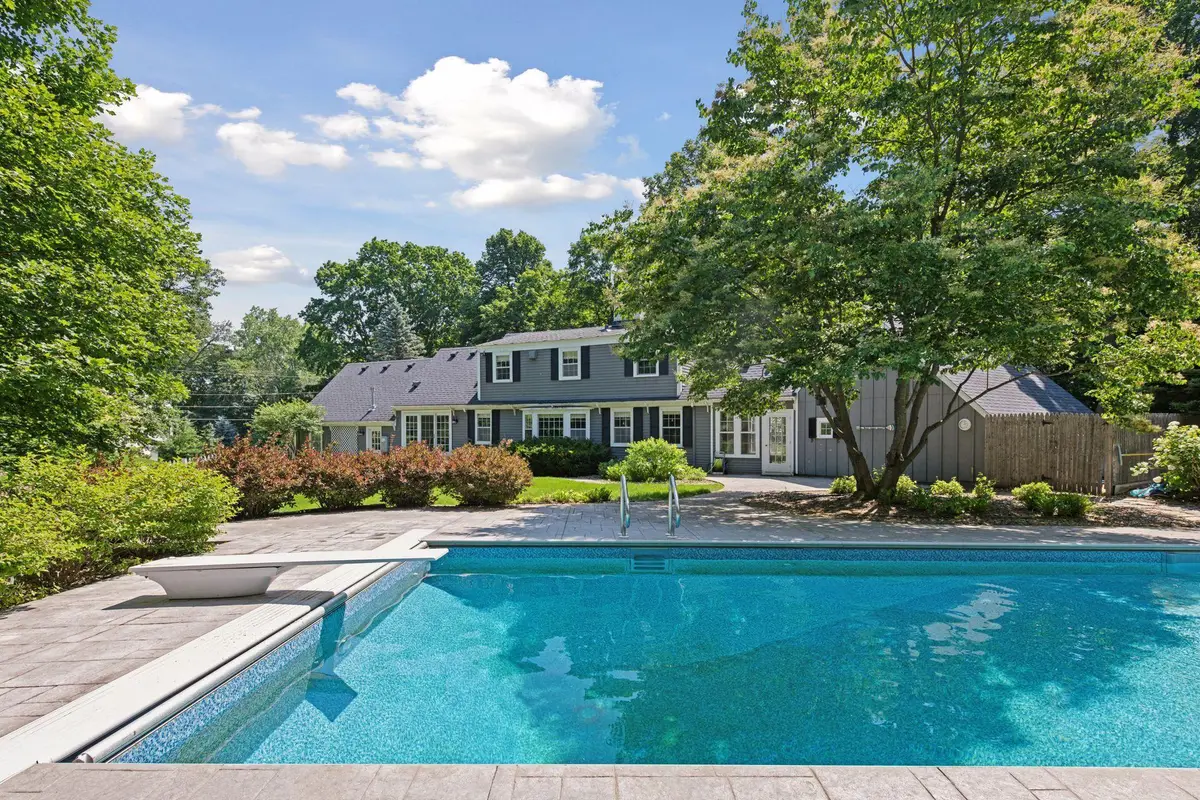
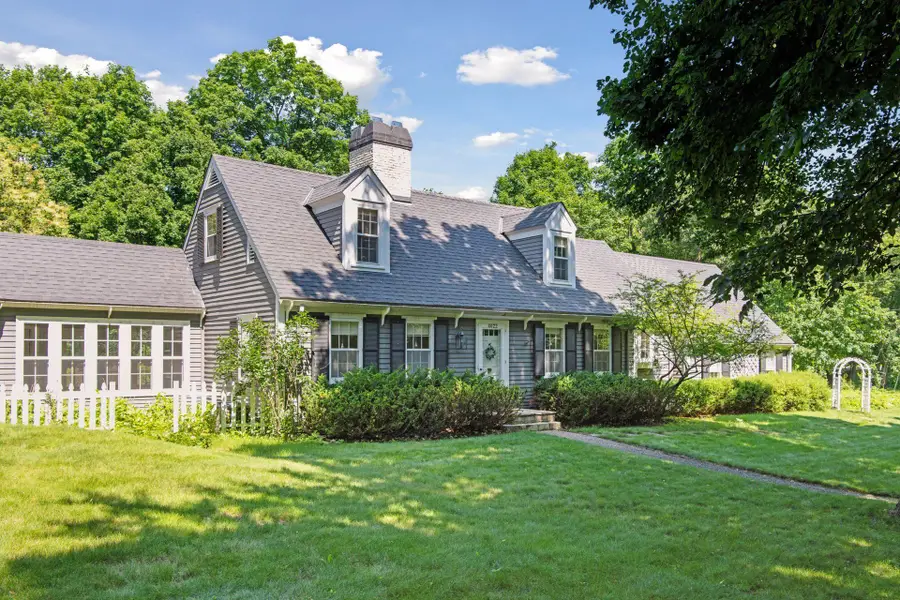
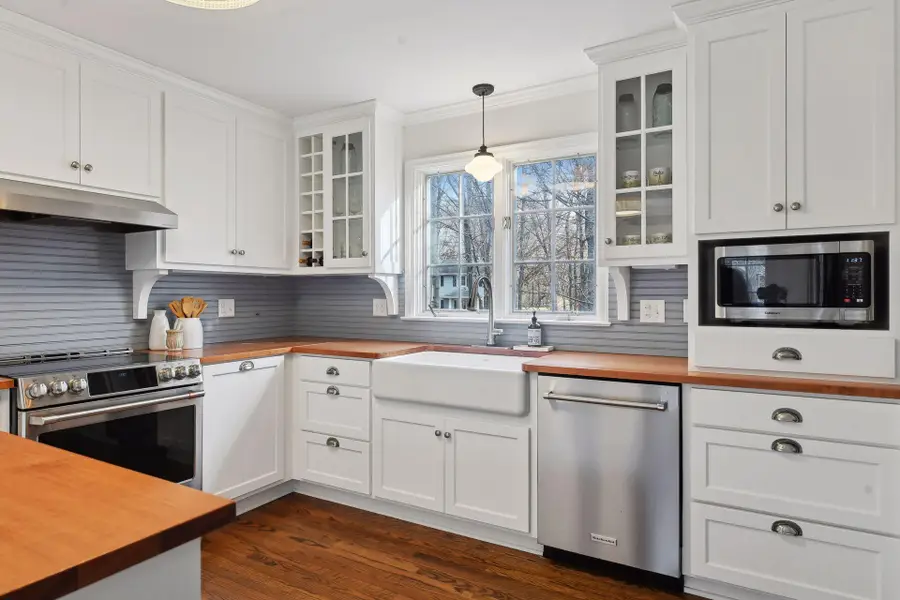
4022 Hillcrest Road,Deephaven, MN 55391
$1,070,000
- 3 Beds
- 3 Baths
- 2,590 sq. ft.
- Single family
- Pending
Listed by:kristi d weinstock
Office:coldwell banker realty
MLS#:6737083
Source:NSMLS
Price summary
- Price:$1,070,000
- Price per sq. ft.:$379.43
About this home
Welcome to this authentic and delightful Cape Cod pool home, nestled on 1.32 private acres in a coveted Deephaven neighborhood. Offering charm and modern functionality, this home is part of the highly acclaimed Deephaven Elementary School and Minnetonka High School districts.
*Main Level Living & Thoughtful Design*
Enjoy the ease of main-level living, featuring a primary suite, kitchen, living and family rooms, office, and laundry – all conveniently located on the first floor. Upstairs, you’ll find two spacious bedrooms sharing a Jack & Jill bathroom, plus a versatile unheated bonus space perfect for play, storage, or hobbies.
*Extensively Renovated & Ready for Entertaining*
Tastefully updated throughout, including new kitchen appliances & lighting, new garage doors a refreshed RO system and two new water heaters. The fenced backyard showcases lush gardens, an in-ground pool, and ample space for entertaining or quiet evenings in the private backyard.
*Prime Location & Exclusive Amenities*
Situated just 150 yards from the LRT bike and walking trail leading to Excelsior, this location boasts endless outdoor activities. A short stroll takes you to Thorpe Park, featuring tennis courts, skating rinks, and scenic paths. Enjoy the perks of Deephaven homeownership -one of which allows parking at Carson’s Bay boat landing and the beautiful Deephaven parks and beaches enhancing your lake life experience.
*Don’t miss this rare opportunity to own a slice of Deephaven charm with modern amenities and unmatched lifestyle offerings!
Contact an agent
Home facts
- Year built:1966
- Listing Id #:6737083
- Added:64 day(s) ago
- Updated:July 29, 2025 at 03:50 PM
Rooms and interior
- Bedrooms:3
- Total bathrooms:3
- Full bathrooms:2
- Half bathrooms:1
- Living area:2,590 sq. ft.
Heating and cooling
- Cooling:Central Air
- Heating:Forced Air, Radiant, Radiant Floor
Structure and exterior
- Roof:Age Over 8 Years, Asphalt, Pitched
- Year built:1966
- Building area:2,590 sq. ft.
- Lot area:1.32 Acres
Utilities
- Water:Well
- Sewer:City Sewer - Connected
Finances and disclosures
- Price:$1,070,000
- Price per sq. ft.:$379.43
- Tax amount:$12,585 (2024)
New listings near 4022 Hillcrest Road
- Coming Soon
 $1,495,000Coming Soon5 beds 6 baths
$1,495,000Coming Soon5 beds 6 baths20590 Linden Road, Deephaven, MN 55331
MLS# 6767330Listed by: COLDWELL BANKER REALTY - Coming SoonOpen Thu, 3 to 5pm
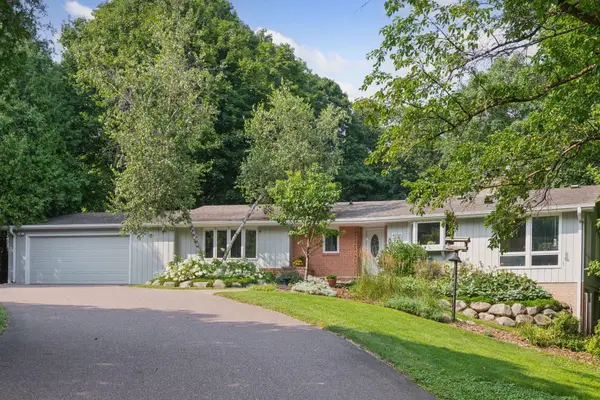 $799,900Coming Soon4 beds 3 baths
$799,900Coming Soon4 beds 3 baths4156 Hillcrest Lane, Deephaven, MN 55391
MLS# 6771387Listed by: COLDWELL BANKER REALTY  $1,100,000Pending3 beds 4 baths2,739 sq. ft.
$1,100,000Pending3 beds 4 baths2,739 sq. ft.4295 Northern Road, Deephaven, MN 55331
MLS# 6765862Listed by: COMPASS- New
 $799,000Active4 beds 3 baths2,813 sq. ft.
$799,000Active4 beds 3 baths2,813 sq. ft.18025 Hummingbird Road, Deephaven, MN 55391
MLS# 6752223Listed by: COLDWELL BANKER REALTY - New
 $799,900Active4 beds 2 baths2,248 sq. ft.
$799,900Active4 beds 2 baths2,248 sq. ft.19635 Hillside Street, Deephaven, MN 55331
MLS# 6761308Listed by: MINNESOTA PREMIER REALTY, INC.  $1,695,000Active5 beds 3 baths4,500 sq. ft.
$1,695,000Active5 beds 3 baths4,500 sq. ft.20790 Linwood Road, Deephaven, MN 55331
MLS# 6764451Listed by: THE LANDSCHUTE GROUP,INC. $600,000Active3 beds 3 baths3,071 sq. ft.
$600,000Active3 beds 3 baths3,071 sq. ft.4760 Vine Hill Road, Deephaven, MN 55331
MLS# 6761817Listed by: RE/MAX RESULTS $1,200,000Active5 beds 4 baths3,287 sq. ft.
$1,200,000Active5 beds 4 baths3,287 sq. ft.19700 Hillside Street, Deephaven, MN 55331
MLS# 6757441Listed by: CUSTOMER DRIVEN REALTY $899,000Active4 beds 3 baths3,110 sq. ft.
$899,000Active4 beds 3 baths3,110 sq. ft.3900 Hillcrest Way, Deephaven, MN 55391
MLS# 6755259Listed by: COUNSELOR REALTY, INC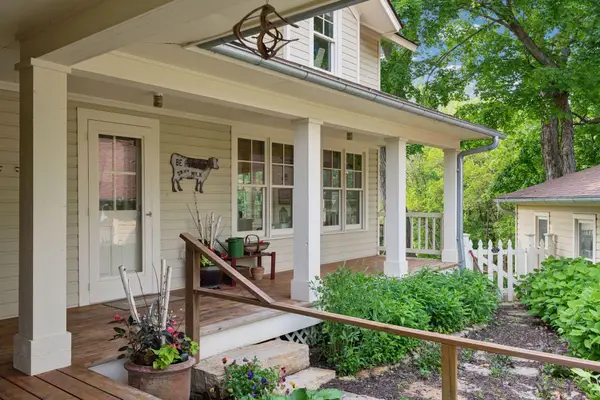 $2,399,000Active4 beds 5 baths4,234 sq. ft.
$2,399,000Active4 beds 5 baths4,234 sq. ft.20390 Linwood Road, Deephaven, MN 55331
MLS# 6603247Listed by: COLDWELL BANKER REALTY
