10366 Fenner Avenue Se, Delano, MN 55328
Local realty services provided by:Better Homes and Gardens Real Estate First Choice
10366 Fenner Avenue Se,Delano, MN 55328
$925,000
- 3 Beds
- 3 Baths
- 3,396 sq. ft.
- Single family
- Active
Listed by: jeremy stuber, krystina l stuber
Office: pro flat fee realty llc.
MLS#:6764464
Source:NSMLS
Price summary
- Price:$925,000
- Price per sq. ft.:$263.68
About this home
Amazing home on 10 scenic acres—an ideal blend of comfort, space, and versatility! This beautifully updated home features a custom modern kitchen, rich hardwood floors, and an open layout perfect for everyday living and entertaining. The main level offers a spacious primary suite with a walk-in closet and a private bath, plus a dedicated office. The large dining and living rooms flow seamlessly into the kitchen, and just beyond is a charming 3-season porch and deck—perfect for morning coffee. Downstairs, enjoy a generous family room, an additional bedroom, a non-conforming 4th bedroom ideal as an office or gym, plus a large flex room and storage/workshop space with walkout access to the lower patio. There is custom cabinetry throughout the kitchen, baths, and closets! Outdoors, the property includes a massive pole building with a concrete floor, capable of housing 6+ vehicles. Previously set up for horses, the land could easily be converted back to a horse property. Even with electric heating, the average electric bill is only $214/month! Tucked away on a quiet road, this home truly has it all—privacy, space, and updates galore!
Contact an agent
Home facts
- Year built:1968
- Listing ID #:6764464
- Added:104 day(s) ago
- Updated:November 12, 2025 at 01:43 PM
Rooms and interior
- Bedrooms:3
- Total bathrooms:3
- Full bathrooms:1
- Half bathrooms:1
- Living area:3,396 sq. ft.
Heating and cooling
- Cooling:Central Air
- Heating:Baseboard, Fireplace(s), Wood Stove
Structure and exterior
- Roof:Age 8 Years or Less, Asphalt, Pitched
- Year built:1968
- Building area:3,396 sq. ft.
- Lot area:9.98 Acres
Utilities
- Water:Private, Well
- Sewer:Mound Septic, Private Sewer
Finances and disclosures
- Price:$925,000
- Price per sq. ft.:$263.68
- Tax amount:$6,466 (2024)
New listings near 10366 Fenner Avenue Se
- New
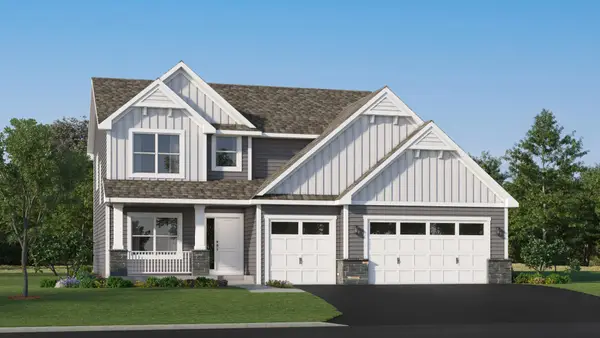 $496,930Active4 beds 3 baths3,576 sq. ft.
$496,930Active4 beds 3 baths3,576 sq. ft.259 Rolling Hills Lane, Delano, MN 55328
MLS# 6817022Listed by: LENNAR SALES CORP - New
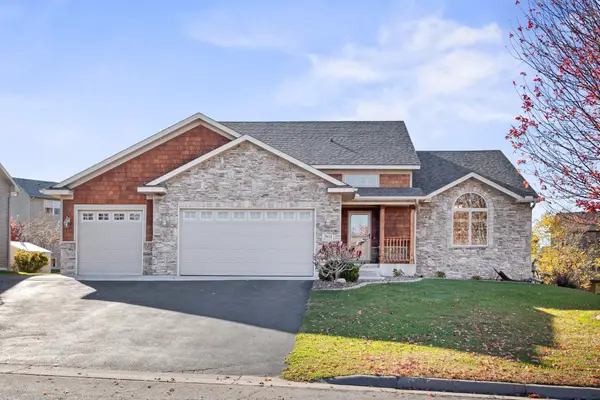 $488,500Active5 beds 3 baths3,332 sq. ft.
$488,500Active5 beds 3 baths3,332 sq. ft.301 3rd Street Sw, Delano, MN 55328
MLS# 6811990Listed by: VANDERLINDE GROUP | EDGE REALTY, INC. - New
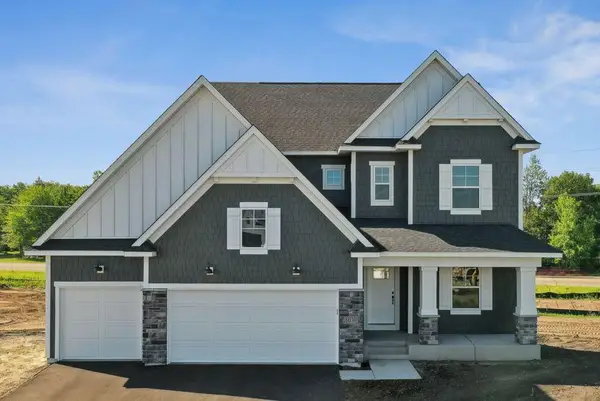 $649,990Active5 beds 5 baths3,579 sq. ft.
$649,990Active5 beds 5 baths3,579 sq. ft.916 Big Woods Drive, Delano, MN 55328
MLS# 6813952Listed by: M/I HOMES - Open Thu, 12 to 6pmNew
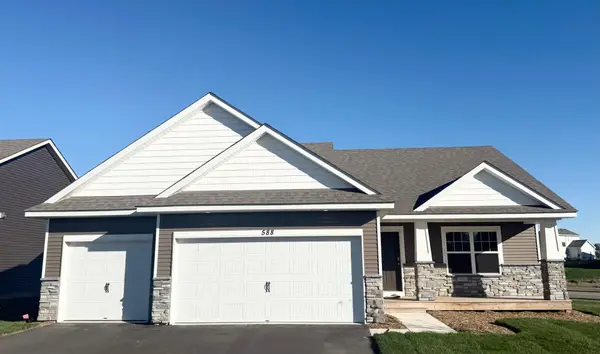 $430,000Active4 beds 4 baths2,402 sq. ft.
$430,000Active4 beds 4 baths2,402 sq. ft.588 Greywood Boulevard Sw, Delano, MN 55328
MLS# 6813095Listed by: D.R. HORTON, INC. - New
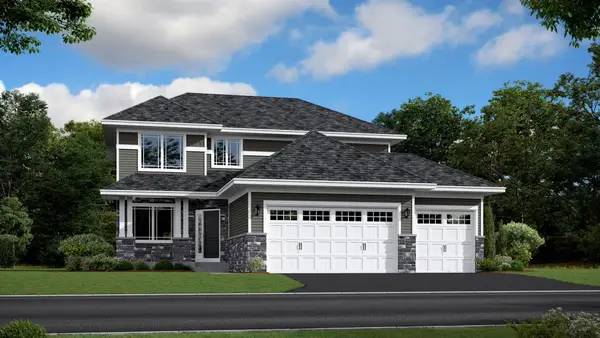 $514,105Active4 beds 3 baths2,609 sq. ft.
$514,105Active4 beds 3 baths2,609 sq. ft.274 6th Street Nw, Delano, MN 55328
MLS# 6813348Listed by: LENNAR SALES CORP - Coming SoonOpen Sat, 11:30am to 1:30pm
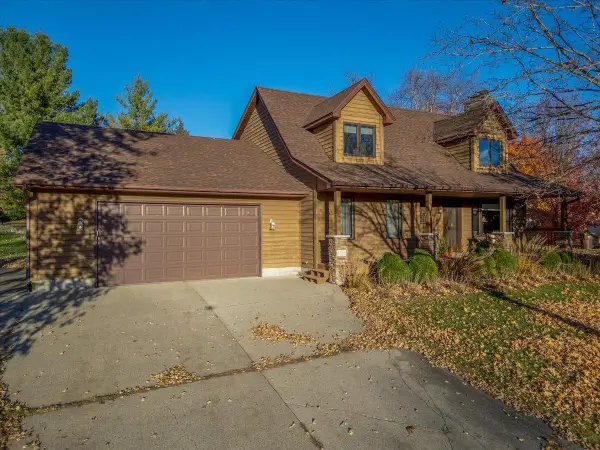 $465,000Coming Soon3 beds 3 baths
$465,000Coming Soon3 beds 3 baths1216 Northwood Drive, Delano, MN 55328
MLS# 6804464Listed by: REAL BROKER, LLC - New
 $299,900Active2 beds 2 baths1,639 sq. ft.
$299,900Active2 beds 2 baths1,639 sq. ft.327 4th Street N, Delano, MN 55328
MLS# 6816167Listed by: COLDWELL BANKER REALTY 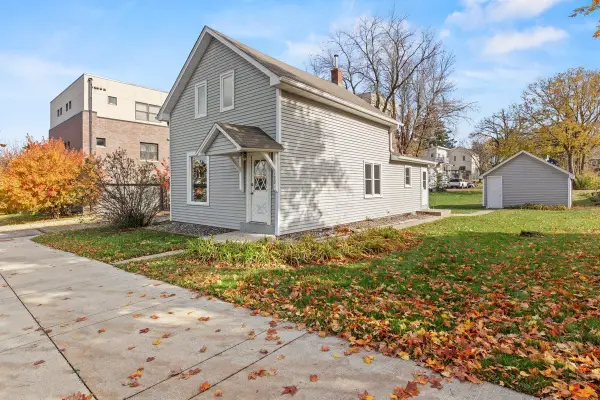 $268,000Active3 beds 3 baths1,344 sq. ft.
$268,000Active3 beds 3 baths1,344 sq. ft.120 2nd Street N, Delano, MN 55328
MLS# 6811419Listed by: VANDERLINDE GROUP | EDGE REALTY, INC.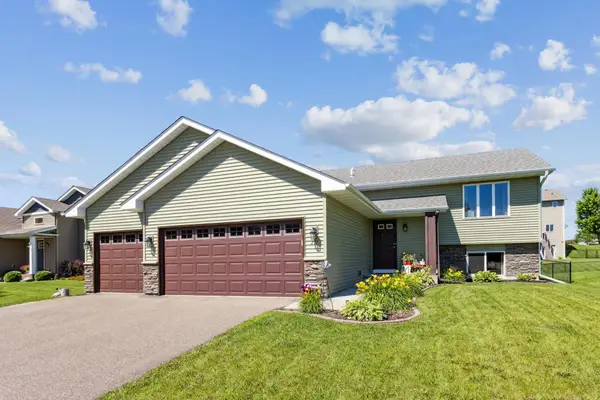 $385,000Active3 beds 2 baths1,975 sq. ft.
$385,000Active3 beds 2 baths1,975 sq. ft.271 Greenway Drive, Delano, MN 55328
MLS# 6811483Listed by: EDINA REALTY, INC.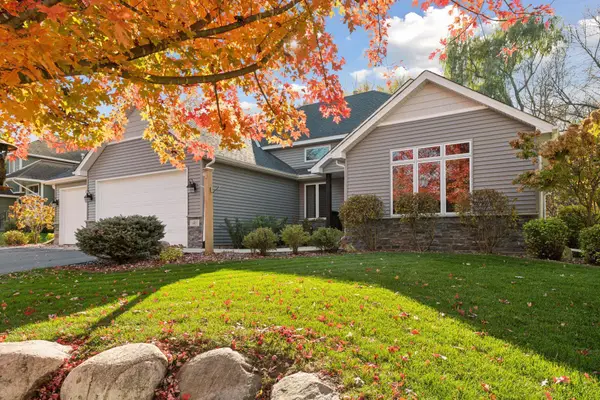 $495,000Active4 beds 3 baths3,207 sq. ft.
$495,000Active4 beds 3 baths3,207 sq. ft.1401 Woods Creek Drive, Delano, MN 55328
MLS# 6810290Listed by: VANDERLINDE GROUP | EDGE REALTY, INC.
