1170 Woods Creek Drive S, Delano, MN 55328
Local realty services provided by:Better Homes and Gardens Real Estate First Choice
1170 Woods Creek Drive S,Delano, MN 55328
$637,840
- 3 Beds
- 3 Baths
- 2,938 sq. ft.
- Single family
- Pending
Listed by: peter mcgee
Office: m/i homes
MLS#:6784204
Source:NSMLS
Price summary
- Price:$637,840
- Price per sq. ft.:$217.1
About this home
Discover this stunning new construction home at 1170 Woods Creek Drive South in Delano. Thoughtfully designed with 2,938 square feet of living space, this home offers the perfect blend of comfort and functionality for today's lifestyle.
The single-story floorplan maximizes both privacy and connection. Highlights include 4 bedrooms, 2.5 bathrooms, a den, a back deck, and a 3-car garage.
The open-concept design creates seamless flow between living areas, making it perfect for family gatherings and entertaining guests. You'll love the kitchen, which features brand new appliances, a center island, a large pantry, and quartz countertops.
The family room is sure to impress as well with its vaulted ceiling and electric fireplace. The adjacent owner's suite features an en-suite bathroom with a double-sink vanity and a large walk-in closet.
In the finished full basement, you'll find a massive recreation room, the secondary bedrooms, a versatile flex room, and a full bathroom. '
Located in the desirable Delano area, this home offers excellent proximity to beautiful parks and recreational opportunities. The neighborhood provides a welcoming environment with easy access to outdoor activities and green spaces for the whole family to enjoy.
Contact an agent
Home facts
- Year built:2025
- Listing ID #:6784204
- Added:58 day(s) ago
- Updated:November 12, 2025 at 04:43 AM
Rooms and interior
- Bedrooms:3
- Total bathrooms:3
- Full bathrooms:2
- Half bathrooms:1
- Living area:2,938 sq. ft.
Heating and cooling
- Cooling:Central Air
- Heating:Fireplace(s), Forced Air
Structure and exterior
- Roof:Age 8 Years or Less
- Year built:2025
- Building area:2,938 sq. ft.
- Lot area:0.29 Acres
Utilities
- Water:City Water - Connected
- Sewer:City Sewer - Connected
Finances and disclosures
- Price:$637,840
- Price per sq. ft.:$217.1
- Tax amount:$1,620 (2024)
New listings near 1170 Woods Creek Drive S
- New
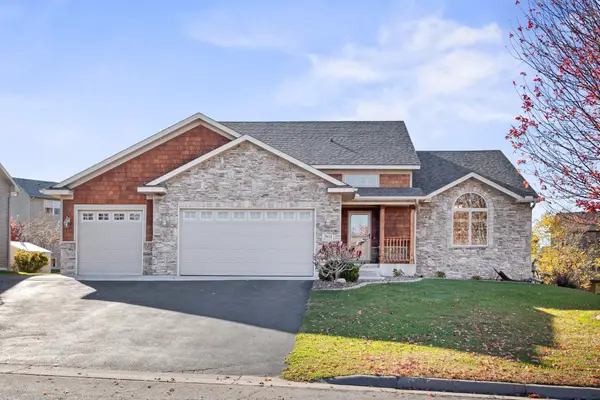 $488,500Active5 beds 3 baths3,332 sq. ft.
$488,500Active5 beds 3 baths3,332 sq. ft.301 3rd Street Sw, Delano, MN 55328
MLS# 6811990Listed by: VANDERLINDE GROUP | EDGE REALTY, INC. - New
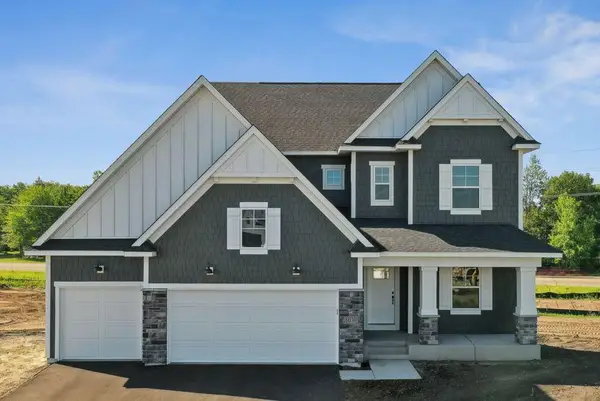 $649,990Active5 beds 5 baths3,579 sq. ft.
$649,990Active5 beds 5 baths3,579 sq. ft.916 Big Woods Drive, Delano, MN 55328
MLS# 6813952Listed by: M/I HOMES - Open Thu, 12 to 6pmNew
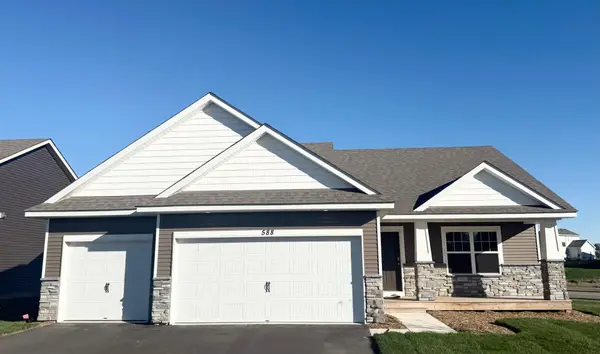 $430,000Active4 beds 4 baths2,402 sq. ft.
$430,000Active4 beds 4 baths2,402 sq. ft.588 Greywood Boulevard Sw, Delano, MN 55328
MLS# 6813095Listed by: D.R. HORTON, INC. - New
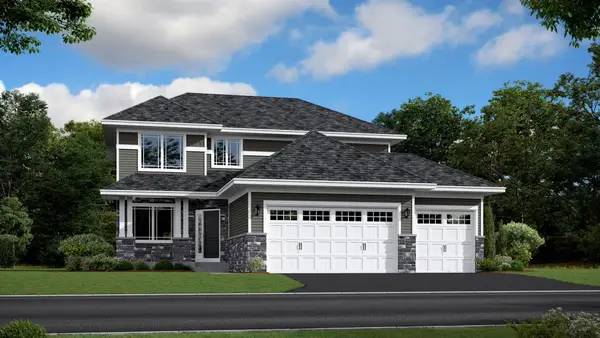 $514,105Active4 beds 3 baths2,609 sq. ft.
$514,105Active4 beds 3 baths2,609 sq. ft.274 6th Street Nw, Delano, MN 55328
MLS# 6813348Listed by: LENNAR SALES CORP - Coming SoonOpen Sat, 11:30am to 1:30pm
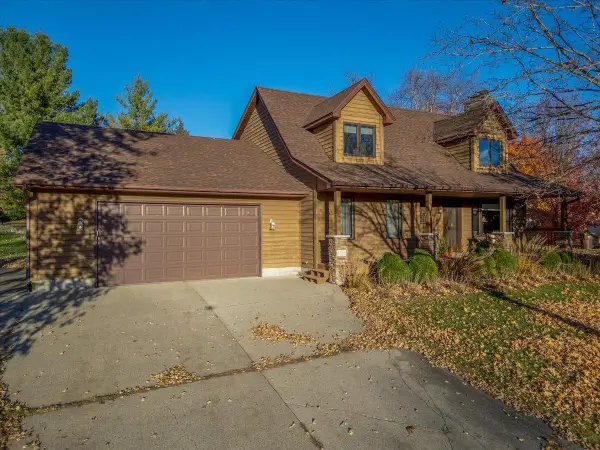 $465,000Coming Soon3 beds 3 baths
$465,000Coming Soon3 beds 3 baths1216 Northwood Drive, Delano, MN 55328
MLS# 6804464Listed by: REAL BROKER, LLC - New
 $299,900Active2 beds 2 baths1,639 sq. ft.
$299,900Active2 beds 2 baths1,639 sq. ft.327 4th Street N, Delano, MN 55328
MLS# 6816167Listed by: COLDWELL BANKER REALTY 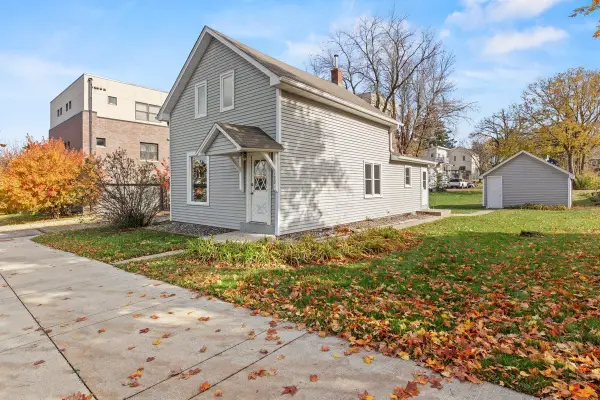 $268,000Active3 beds 3 baths1,344 sq. ft.
$268,000Active3 beds 3 baths1,344 sq. ft.120 2nd Street N, Delano, MN 55328
MLS# 6811419Listed by: VANDERLINDE GROUP | EDGE REALTY, INC.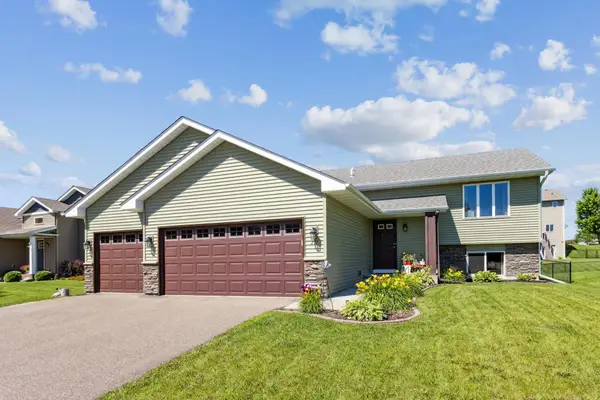 $385,000Active3 beds 2 baths1,975 sq. ft.
$385,000Active3 beds 2 baths1,975 sq. ft.271 Greenway Drive, Delano, MN 55328
MLS# 6811483Listed by: EDINA REALTY, INC.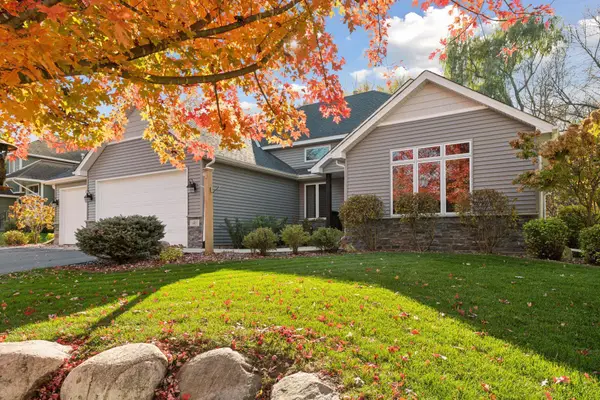 $495,000Active4 beds 3 baths3,207 sq. ft.
$495,000Active4 beds 3 baths3,207 sq. ft.1401 Woods Creek Drive, Delano, MN 55328
MLS# 6810290Listed by: VANDERLINDE GROUP | EDGE REALTY, INC.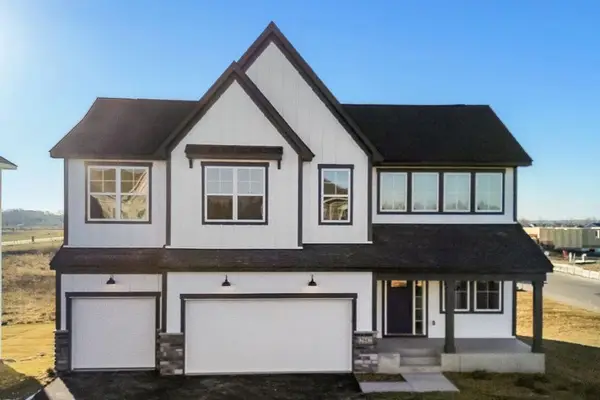 $799,990Active5 beds 4 baths4,438 sq. ft.
$799,990Active5 beds 4 baths4,438 sq. ft.1192 Woods Creek Drive, Delano, MN 55328
MLS# 6811092Listed by: M/I HOMES
