736 Yellowcrest Street Sw, Delano, MN 55328
Local realty services provided by:Better Homes and Gardens Real Estate Advantage One
736 Yellowcrest Street Sw,Delano, MN 55328
$464,900
- 4 Beds
- 4 Baths
- 2,289 sq. ft.
- Single family
- Active
Listed by: josh a pomerleau, joel scattarelli
Office: jpw realty
MLS#:6681127
Source:NSMLS
Price summary
- Price:$464,900
- Price per sq. ft.:$203.1
About this home
See Sales Consultant about special lender incentives! UNDER CONSTRUCTION - JUNE 2025! COMPLETED NEW CONSTRUCTION! JP Brooks presents the Maplewood three level split home w/ finished LL on a LO lot, on a cul-da-sac! Desirable Greywood community in Delano! Conveniently located near HWY 12, & the DTWN area of Delano. National award winning school district, access to many beautiful parks/dog park/trails/city events! Upgraded painted cabinets w/ crown molding, hardware, quartz countertops, SS appliances, & vaulted ceiling in kitchen, dining & living room area. Open LR w/ fireplace. Primary bedroom w/ a private bath, a tub/shower combo & DBL vanity. Finished LL includes a spacious family room, 4th bed & 3/4 bath, & WO to a nice sized yard. On site, trim for better finish. Finishes may differ from pictures posted. Come see for yourself & discover why Delano is a great place to live, work & play! UNDER CONSTRUCTION - JUNE 2025!
Contact an agent
Home facts
- Year built:2025
- Listing ID #:6681127
- Added:249 day(s) ago
- Updated:November 12, 2025 at 05:43 AM
Rooms and interior
- Bedrooms:4
- Total bathrooms:4
- Full bathrooms:2
- Half bathrooms:1
- Living area:2,289 sq. ft.
Heating and cooling
- Cooling:Central Air
- Heating:Fireplace(s), Forced Air
Structure and exterior
- Roof:Age 8 Years or Less, Asphalt
- Year built:2025
- Building area:2,289 sq. ft.
- Lot area:0.29 Acres
Utilities
- Water:City Water - Connected
- Sewer:City Sewer - Connected
Finances and disclosures
- Price:$464,900
- Price per sq. ft.:$203.1
- Tax amount:$252 (2025)
New listings near 736 Yellowcrest Street Sw
- New
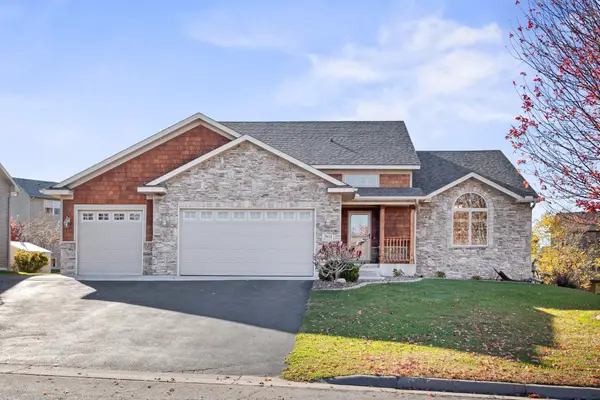 $488,500Active5 beds 3 baths3,332 sq. ft.
$488,500Active5 beds 3 baths3,332 sq. ft.301 3rd Street Sw, Delano, MN 55328
MLS# 6811990Listed by: VANDERLINDE GROUP | EDGE REALTY, INC. - New
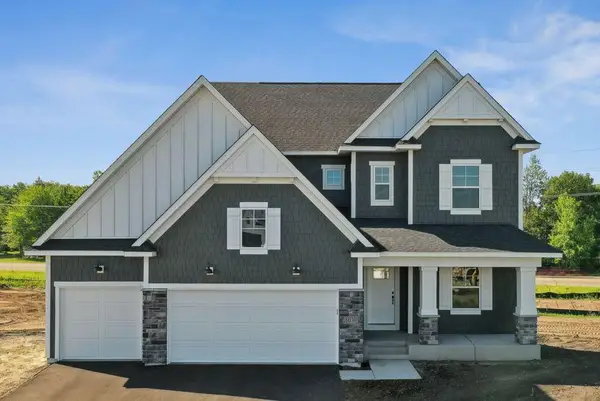 $649,990Active5 beds 5 baths3,579 sq. ft.
$649,990Active5 beds 5 baths3,579 sq. ft.916 Big Woods Drive, Delano, MN 55328
MLS# 6813952Listed by: M/I HOMES - Open Thu, 12 to 6pmNew
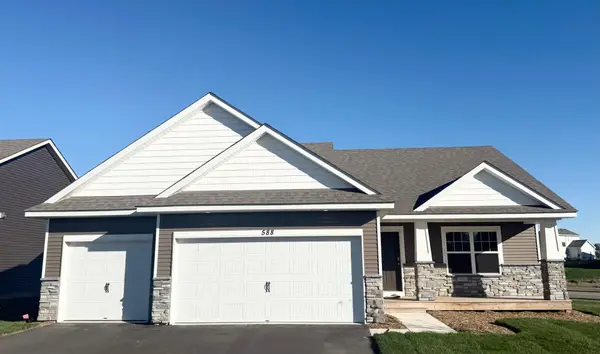 $430,000Active4 beds 4 baths2,402 sq. ft.
$430,000Active4 beds 4 baths2,402 sq. ft.588 Greywood Boulevard Sw, Delano, MN 55328
MLS# 6813095Listed by: D.R. HORTON, INC. - New
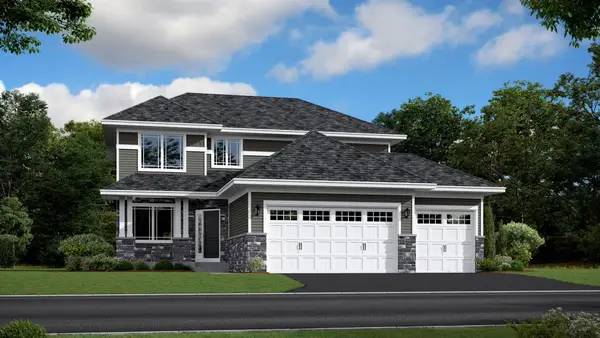 $514,105Active4 beds 3 baths2,609 sq. ft.
$514,105Active4 beds 3 baths2,609 sq. ft.274 6th Street Nw, Delano, MN 55328
MLS# 6813348Listed by: LENNAR SALES CORP - Coming SoonOpen Sat, 11:30am to 1:30pm
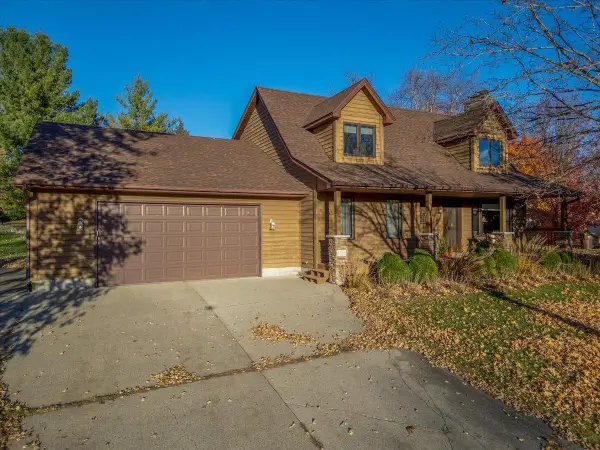 $465,000Coming Soon3 beds 3 baths
$465,000Coming Soon3 beds 3 baths1216 Northwood Drive, Delano, MN 55328
MLS# 6804464Listed by: REAL BROKER, LLC - New
 $299,900Active2 beds 2 baths1,639 sq. ft.
$299,900Active2 beds 2 baths1,639 sq. ft.327 4th Street N, Delano, MN 55328
MLS# 6816167Listed by: COLDWELL BANKER REALTY 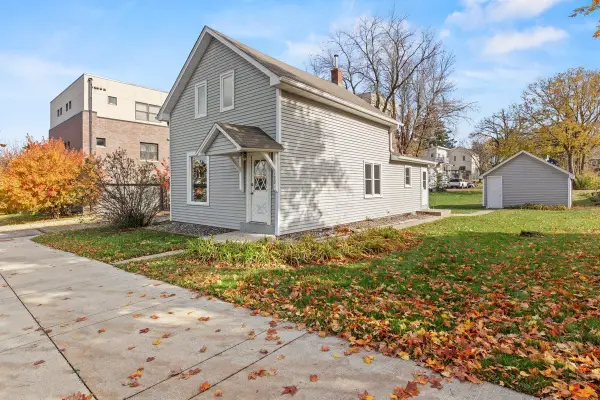 $268,000Active3 beds 3 baths1,344 sq. ft.
$268,000Active3 beds 3 baths1,344 sq. ft.120 2nd Street N, Delano, MN 55328
MLS# 6811419Listed by: VANDERLINDE GROUP | EDGE REALTY, INC.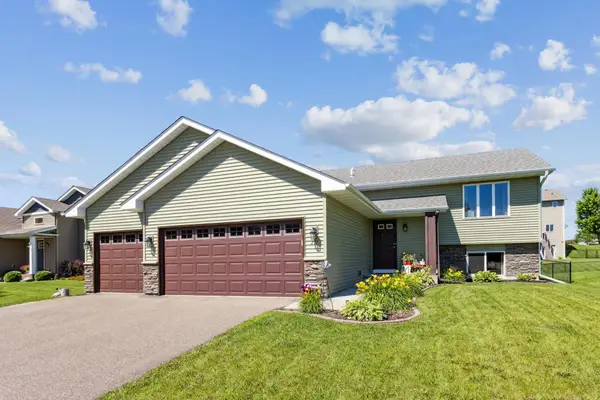 $385,000Active3 beds 2 baths1,975 sq. ft.
$385,000Active3 beds 2 baths1,975 sq. ft.271 Greenway Drive, Delano, MN 55328
MLS# 6811483Listed by: EDINA REALTY, INC.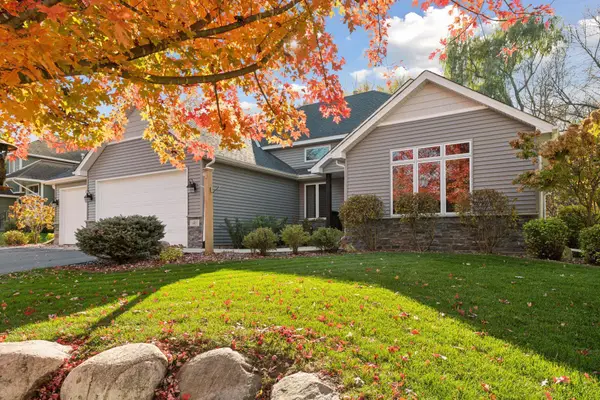 $495,000Active4 beds 3 baths3,207 sq. ft.
$495,000Active4 beds 3 baths3,207 sq. ft.1401 Woods Creek Drive, Delano, MN 55328
MLS# 6810290Listed by: VANDERLINDE GROUP | EDGE REALTY, INC.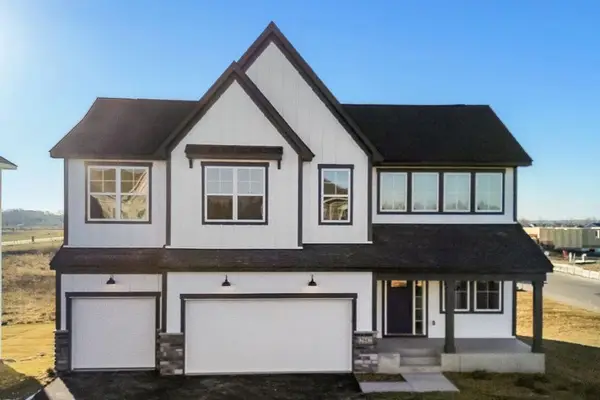 $799,990Active5 beds 4 baths4,438 sq. ft.
$799,990Active5 beds 4 baths4,438 sq. ft.1192 Woods Creek Drive, Delano, MN 55328
MLS# 6811092Listed by: M/I HOMES
