34654 Big Mcdonald Ln #8, Dent, MN 56528
Local realty services provided by:Better Homes and Gardens Real Estate First Choice
34654 Big Mcdonald Ln #8,Dent, MN 56528
$315,000
- 2 Beds
- 1 Baths
- 468 sq. ft.
- Single family
- Pending
Listed by:jason witzke
Office:jack chivers realty
MLS#:6762878
Source:NSMLS
Price summary
- Price:$315,000
- Price per sq. ft.:$673.08
- Monthly HOA dues:$190
About this home
BRAND NEW CIC ON BIG MCDONALD LAKE! Fully Furnished and Ready to Enjoy, this Seasonal Cabin offers Year-Round Potential within the Big Mac Lake Life CIC.
Unlike typical CICs, each Unit includes its own Privately Owned 56 ft of Hard-Sand Lake Frontage, giving you Private Access to one of Minnesota’s Cleanest Spring-Fed Lakes with 25+ ft Water Clarity. The Cabin sits on Level Ground just steps from the Water with Sweeping Lake Views and includes a 20x30 Backlot Garage, perfect for Storage or Future Finished Space.
The Development is designed for Efficiency and Flexibility, featuring a Custom Septic System with Drain Field and a Commercial-Grade Water System, keeping HOA Dues Low while allowing Seamless Conversion to Year-Round Living. Unit 8 currently offers 2 Bed but is Compliant for up to 3 Beds, making it Versatile for Remodeling, Additions, or New Construction.
Short-Term Rentals are Allowed and Encouraged, supported by an HOA-Managed Rental Platform in Development and an Established Customer Base from the Former Big McDonald Resort. HOA Dues cover Septic, Well, Lawn Care, Snow Removal, and Dock Installation.
Community Amenities include a Sand-Pit Volleyball Court, Pickleball and Basketball Court, Playground, Private Boat Slip, and use of a Scenic 9-Acre Shared Nature Trail. Whether you’re seeking a Personal Retreat or an Investment Property with Strong Rental Appeal, this Unique CIC offers an Unmatched Opportunity on Big McDonald Lake.
Contact an agent
Home facts
- Year built:1959
- Listing ID #:6762878
- Added:1 day(s) ago
- Updated:October 02, 2025 at 07:51 AM
Rooms and interior
- Bedrooms:2
- Total bathrooms:1
- Living area:468 sq. ft.
Heating and cooling
- Cooling:Wall Unit(s)
- Heating:Space Heater
Structure and exterior
- Roof:Asphalt
- Year built:1959
- Building area:468 sq. ft.
- Lot area:0.19 Acres
Utilities
- Water:Shared System, Well
- Sewer:Septic System Compliant - Yes, Shared Septic, Tank with Drainage Field
Finances and disclosures
- Price:$315,000
- Price per sq. ft.:$673.08
- Tax amount:$1,842 (2024)
New listings near 34654 Big Mcdonald Ln #8
 $42,000Active3 Acres
$42,000Active3 AcresTBD Placid Drive, Dent, MN 56528
MLS# 6777433Listed by: COLDWELL BANKER PREFERRED PARTNERS $174,900Pending3 beds 1 baths1,286 sq. ft.
$174,900Pending3 beds 1 baths1,286 sq. ft.511 Main Street, Dent, MN 56528
MLS# 6773124Listed by: KELLER WILLIAMS REALTY PROFESSIONALS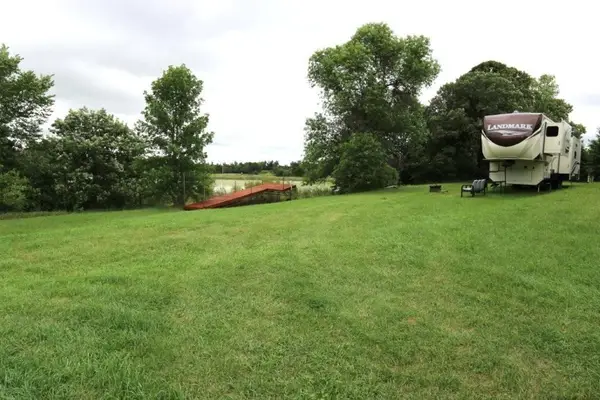 $325,000Active3.2 Acres
$325,000Active3.2 Acres34343 Twin Island Drive, Dent, MN 56528
MLS# 6777345Listed by: COLDWELL BANKER PREFERRED PARTNERS $100,000Active3.33 Acres
$100,000Active3.33 AcresTBD East Big Mcdonald, Dent, MN 56528
MLS# 6763728Listed by: JACK CHIVERS REALTY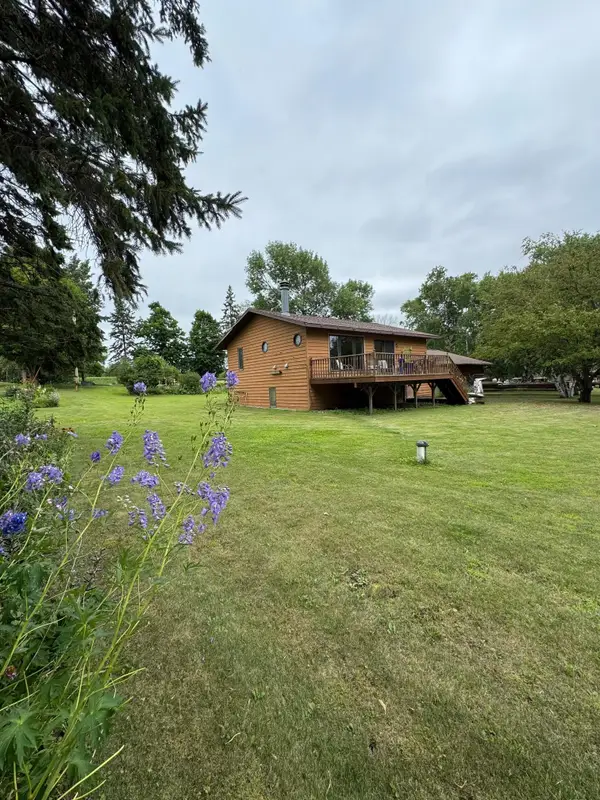 $549,900Active3 beds 2 baths1,632 sq. ft.
$549,900Active3 beds 2 baths1,632 sq. ft.32348 Trumpeter Loop, Dent, MN 56528
MLS# 6758986Listed by: COLDWELL BANKER PREFERRED PARTNERS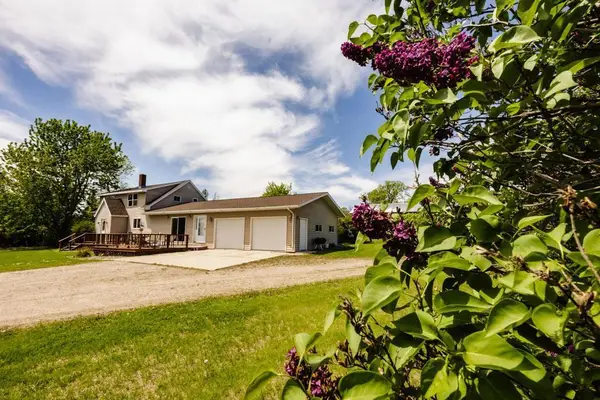 $340,000Active5 beds 3 baths1,910 sq. ft.
$340,000Active5 beds 3 baths1,910 sq. ft.33247 County Highway 35, Dent, MN 56528
MLS# 6700571Listed by: SOTA LAKE PROPERTIES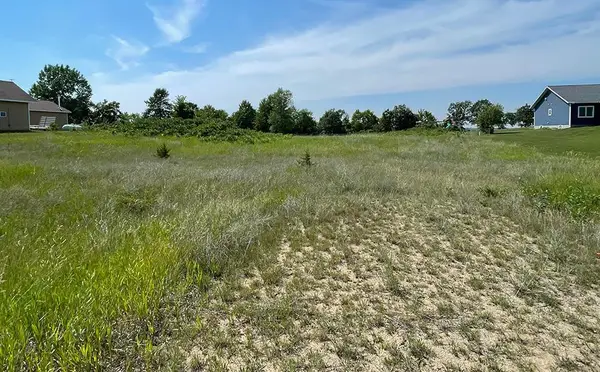 $220,000Active1.1 Acres
$220,000Active1.1 AcresLot 4 Seclusion Point Road, Dent, MN 56528
MLS# 6757771Listed by: CENTURY 21 ATWOOD $610,000Active3 beds 3 baths2,078 sq. ft.
$610,000Active3 beds 3 baths2,078 sq. ft.36589 County Highway 35, Dent, MN 56528
MLS# 6700357Listed by: SOTA LAKE PROPERTIES $219,000Active3 beds 3 baths2,488 sq. ft.
$219,000Active3 beds 3 baths2,488 sq. ft.30424 410th Street #Unit 4 (share 3) - CIC 65, Dent, MN 56528
MLS# 6736950Listed by: COLDWELL BANKER PREFERRED PARTNERS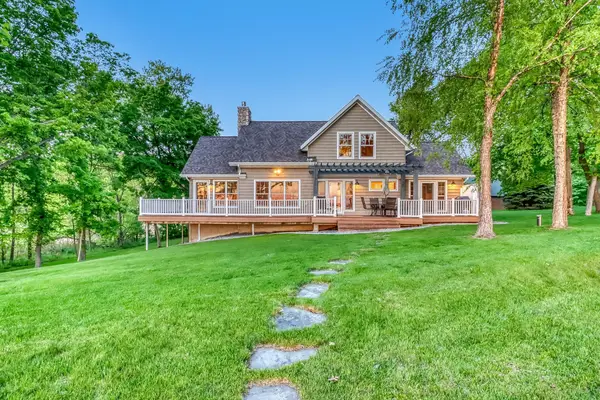 $1,200,000Active3 beds 4 baths3,462 sq. ft.
$1,200,000Active3 beds 4 baths3,462 sq. ft.42429 E Big Mcdonald Drive, Dent, MN 56528
MLS# 6712880Listed by: RE/MAX ADVANTAGE PLUS
