15216 E Munson Drive, Detroit Lakes, MN 56501
Local realty services provided by:Better Homes and Gardens Real Estate Advantage One
15216 E Munson Drive,Detroit Lakes, MN 56501
$485,000
- 2 Beds
- 1 Baths
- 828 sq. ft.
- Single family
- Active
Listed by: christopher howard nord
Office: the real estate company of detroit lakes
MLS#:6794235
Source:ND_FMAAR
Price summary
- Price:$485,000
- Price per sq. ft.:$585.75
About this home
100 ft of frontage on Munson Lake! West-facing views, and a completely renovated cabin (inside and out) with a permit for a 30x40 garage! New septic! Request a complete list of updates.
As you enter, you're greeted by an inviting atmosphere that flows seamlessly through the open-concept layout. Walking through the entrance with convenient storage, the heart of this home is the stunning kitchen, featuring vaulted ceilings and black stainless-steel appliances. These include a plumbed refrigerator and a modern gas range, complemented by a custom vented microwave hood, which enhances the warm, natural beauty of the hickory cabinets. Quartz countertops add a touch of luxury while providing ample space for meal preparation and casual dining.
The living and dining areas are bathed in natural light, thanks to expansive windows that frame a picturesque West/ NW view over Munson Lake. Vaulted ceilings in select areas create an airy ambiance, enhancing the sense of spaciousness throughout the home. Rich, wood-look LVP flooring unifies the space, offering both durability and aesthetic appeal.
Retreat to the tranquil primary bedroom, a generous 130 sq. ft. sanctuary perfect for relaxation and rejuvenation. The second bedroom offers versatile space that can be used as a guest room, home office, or personal workout area.
The bathroom showcases a blend of style and practicality, with a quartz top vanity, elegant fixtures, and a custom tile shower with a quartz bench. Every detail has been carefully considered to create a space that is both functional and visually appealing.
Energy-efficient LED lighting and updated systems, such as the HE Bryant Furnace and Tankless gas water heater, ensure comfort while minimizing environmental impact. New wiring/plumbing, and spray foam insulation.
Whether you're seeking a lake getaway or considering a vacation investment property, this charming lakefront residence has plenty of upside. It comes with a permit for a 30x40 garage build with a 75 ft setback variance from the ordinary high-water mark at the lake. The building pad is prepped and ready for you to break ground. If you desire more living space, a loft can be easily incorporated into your garage build.
The landscape is also ready for your personal touch. The heavy lifting has already been completed for you. Seventy-five truckloads were excavated to allow for the garage building pad, create a gentler slope to the lake, and construct an expansive 100+ ft boulder wall on the North property line. New septic system installed in Fall 2024 and recently certified.
Don't miss the chance to make this dream a reality – schedule your viewing today and step into the future you've always envisioned.
Seller is a licensed Real Estate Agent.
Contact an agent
Home facts
- Year built:1950
- Listing ID #:6794235
- Added:98 day(s) ago
- Updated:December 21, 2025 at 04:38 PM
Rooms and interior
- Bedrooms:2
- Total bathrooms:1
- Full bathrooms:1
- Living area:828 sq. ft.
Heating and cooling
- Cooling:Central Air
- Heating:Forced Air
Structure and exterior
- Year built:1950
- Building area:828 sq. ft.
- Lot area:0.36 Acres
Utilities
- Water:Private, Sand Point, Well
- Sewer:Holding Tank, Private Sewer, Septic System Compliant - Yes
Finances and disclosures
- Price:$485,000
- Price per sq. ft.:$585.75
- Tax amount:$1,620
New listings near 15216 E Munson Drive
- Open Sun, 1 to 2:30pmNew
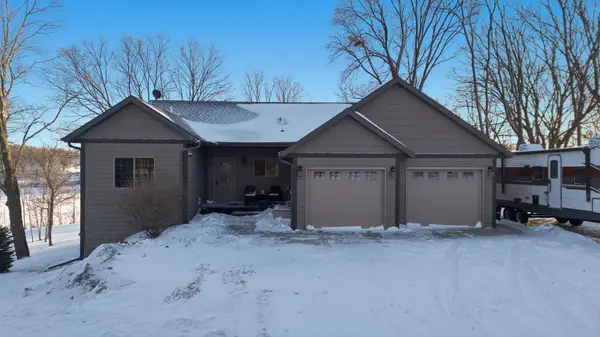 $525,000Active4 beds 3 baths2,552 sq. ft.
$525,000Active4 beds 3 baths2,552 sq. ft.13276 Donnie Jay Lane, Detroit Lakes, MN 56501
MLS# 7003329Listed by: BERKSHIRE HATHAWAY HOMESERVICES PREMIER PROPERTIES - New
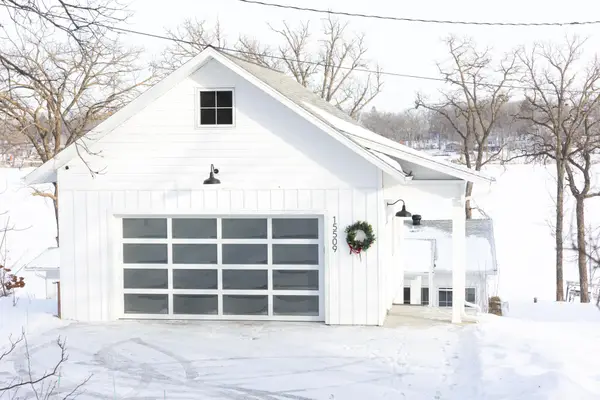 $895,000Active3 beds 3 baths2,524 sq. ft.
$895,000Active3 beds 3 baths2,524 sq. ft.15509 W Munson Lane, Detroit Lakes, MN 56501
MLS# 7002054Listed by: COUNSELOR REALTY DETROIT LAKES - New
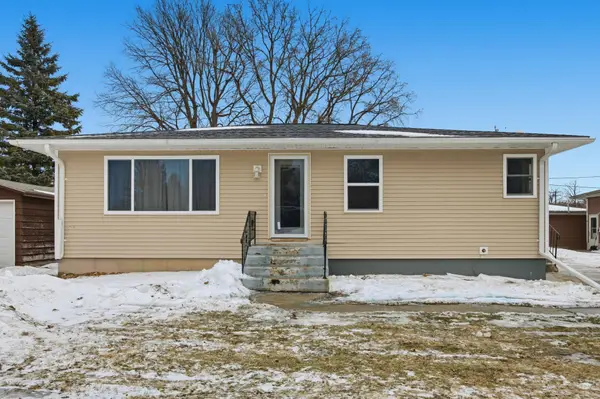 $280,000Active3 beds 2 baths2,110 sq. ft.
$280,000Active3 beds 2 baths2,110 sq. ft.1155 Rossman Avenue, Detroit Lakes, MN 56501
MLS# 6825868Listed by: REALTY XPERTS 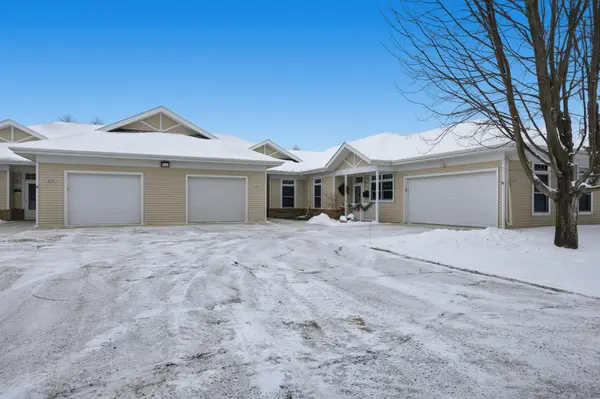 $335,000Active2 beds 2 baths1,359 sq. ft.
$335,000Active2 beds 2 baths1,359 sq. ft.624 N Shore Drive, Detroit Lakes, MN 56501
MLS# 6826115Listed by: HOMESMART ADVENTURE REALTY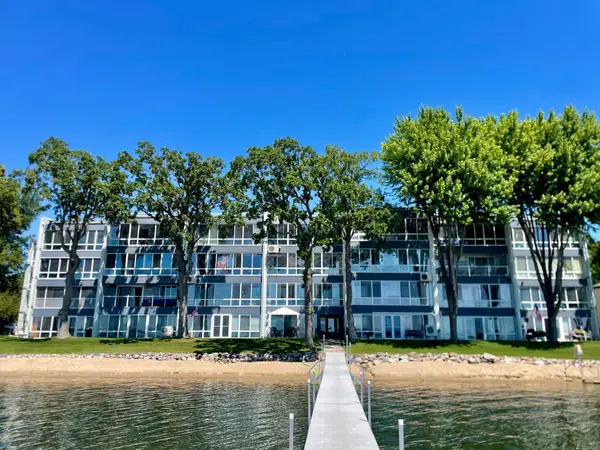 $385,000Active1 beds 1 baths864 sq. ft.
$385,000Active1 beds 1 baths864 sq. ft.315 Park Lake Boulevard #207, Detroit Lakes, MN 56501
MLS# 6825141Listed by: COUNSELOR REALTY DETROIT LAKES $379,900Active3 beds 2 baths1,568 sq. ft.
$379,900Active3 beds 2 baths1,568 sq. ft.317 Oak Hills Drive, Detroit Lakes, MN 56501
MLS# 6823543Listed by: HOMECOIN.COM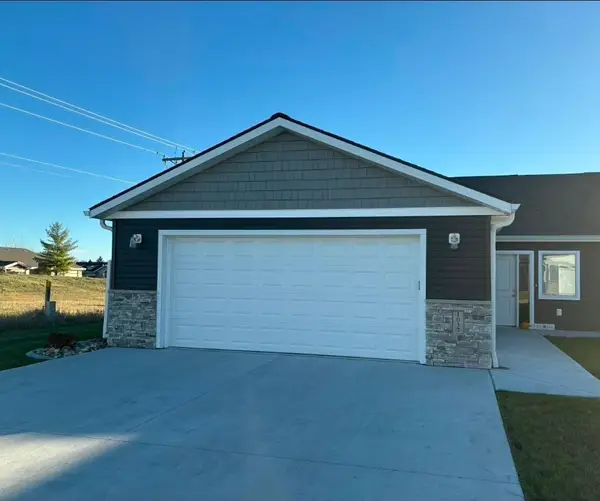 $399,000Active2 beds 2 baths1,489 sq. ft.
$399,000Active2 beds 2 baths1,489 sq. ft.1037 Village Lane, Detroit Lakes, MN 56501
MLS# 6824539Listed by: THE REAL ESTATE COMPANY OF DETROIT LAKES $399,000Active2 beds 2 baths1,489 sq. ft.
$399,000Active2 beds 2 baths1,489 sq. ft.1037 Village Lane, Detroit Lakes, MN 56501
MLS# 6824539Listed by: THE REAL ESTATE COMPANY OF DETROIT LAKES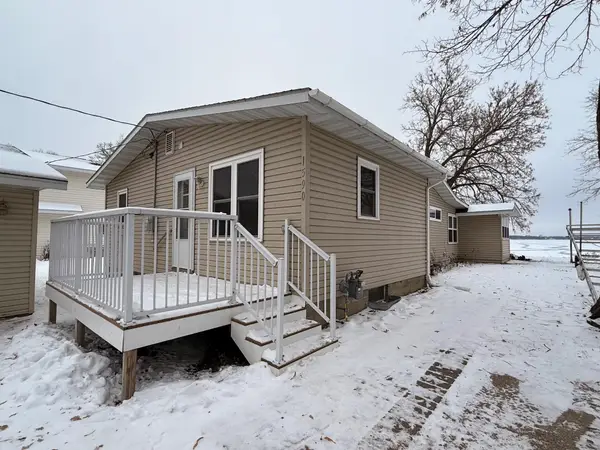 Listed by BHGRE$750,000Active3 beds 2 baths2,064 sq. ft.
Listed by BHGRE$750,000Active3 beds 2 baths2,064 sq. ft.1590 W Lake Drive, Detroit Lakes, MN 56501
MLS# 6820372Listed by: BETTER HOMES AND GARDENS REAL Listed by BHGRE$750,000Active3 beds 2 baths1,032 sq. ft.
Listed by BHGRE$750,000Active3 beds 2 baths1,032 sq. ft.1590 W Lake Drive, Detroit Lakes, MN 56501
MLS# 6820372Listed by: BETTER HOMES AND GARDENS REAL
