1885 Aspen Drive, Detroit Lakes, MN 56501
Local realty services provided by:Better Homes and Gardens Real Estate Advantage One
1885 Aspen Drive,Detroit Lakes, MN 56501
$565,000
- 4 Beds
- 2 Baths
- 2,102 sq. ft.
- Single family
- Active
Listed by: joe beske
Office: real (1531 fgo)
MLS#:7005186
Source:ND_FMAAR
Price summary
- Price:$565,000
- Price per sq. ft.:$268.79
About this home
Beautiful, well maintained slab-on-grade home in Timber Creek! 2,102 sqft of accessible (ADA compliant) living space holding 4 bedrooms and 2 bathrooms. Enjoy the luxury feeling of in-floor heating throughout.
When you step into the home you're greeted with a spacious living room flooded with natural light where you can cozy up next to the gas fireplace. The open floor plan moves into the kitchen that has no shortage of space containing stunning maple cabinetry, a large pantry, and an oversized island. It connects effortlessly to the dining room making mealtime simple.
The house's thoughtful design carries into the primary suite featuring an in-suite bathroom with a tiled walk-in shower, dual sinks, and massive walk-in closet that has laundry room access. With three additional bedrooms and an additional full bath, this house provides ample space for every need.
Outside you'll find a covered concrete patio with custom retractable screens for bug-free relaxation. Overlooking the over-half acre lot there are built-in garden beds, a sprinkler system, and a landscape of trees. The heated 3-stall garage boasts a floor drain and hook-up for an electric vehicle charger.
Conveniently located next to Detroit Lake and minutes away from shopping, food, and entertainment. Schedule your showing today!
Contact an agent
Home facts
- Year built:2019
- Listing ID #:7005186
- Added:113 day(s) ago
- Updated:January 10, 2026 at 04:32 PM
Rooms and interior
- Bedrooms:4
- Total bathrooms:2
- Full bathrooms:2
- Living area:2,102 sq. ft.
Heating and cooling
- Cooling:Central Air
- Heating:Forced Air
Structure and exterior
- Year built:2019
- Building area:2,102 sq. ft.
- Lot area:0.53 Acres
Utilities
- Water:City Water/Connected
- Sewer:City Sewer/Connected
Finances and disclosures
- Price:$565,000
- Price per sq. ft.:$268.79
- Tax amount:$6,960
New listings near 1885 Aspen Drive
- New
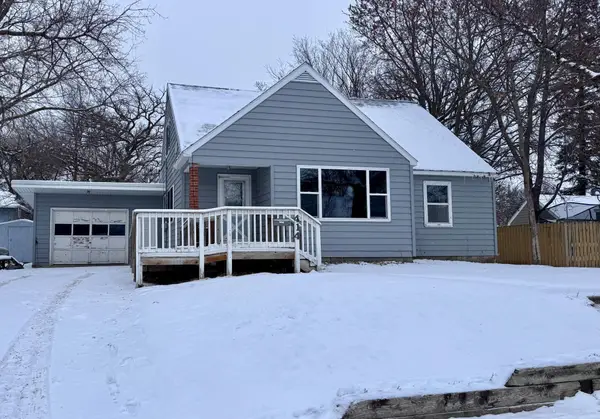 $179,900Active4 beds 3 baths2,550 sq. ft.
$179,900Active4 beds 3 baths2,550 sq. ft.414 Willow Street W, Detroit Lakes, MN 56501
MLS# 7006784Listed by: THE REAL ESTATE COMPANY OF DETROIT LAKES - New
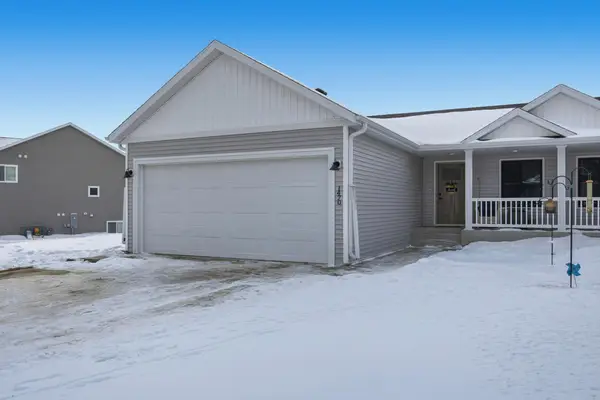 $374,900Active4 beds 3 baths2,800 sq. ft.
$374,900Active4 beds 3 baths2,800 sq. ft.1470 Michigan Avenue, Detroit Lakes, MN 56501
MLS# 7005859Listed by: HOMESMART ADVENTURE REALTY - New
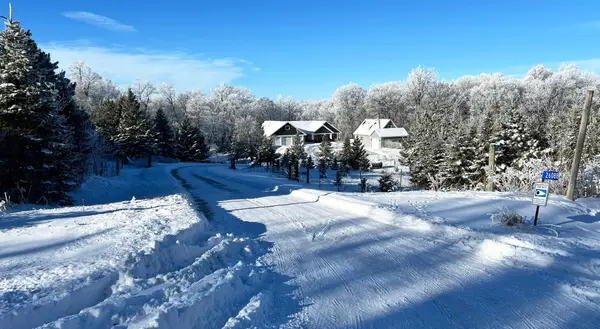 $819,000Active2 beds 2 baths2,200 sq. ft.
$819,000Active2 beds 2 baths2,200 sq. ft.26088 Broadway Avenue, Detroit Lakes, MN 56501
MLS# 7005933Listed by: RE/MAX LAKES REGION 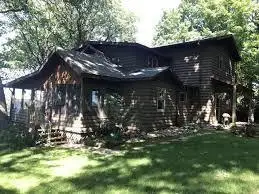 $1,050,000Pending4 beds 4 baths3,554 sq. ft.
$1,050,000Pending4 beds 4 baths3,554 sq. ft.1586 East Shore Drive, Detroit Lakes, MN 56501
MLS# 7006289Listed by: RE/MAX LAKES REGION- New
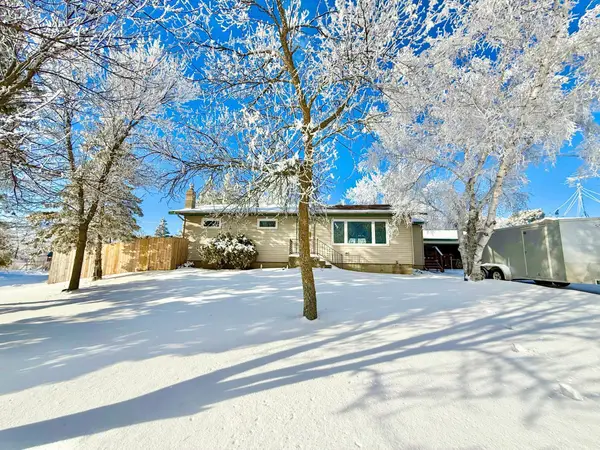 $275,000Active3 beds 2 baths2,184 sq. ft.
$275,000Active3 beds 2 baths2,184 sq. ft.18368 Us Highway 59, Detroit Lakes, MN 56501
MLS# 7006087Listed by: JACK CHIVERS REALTY - New
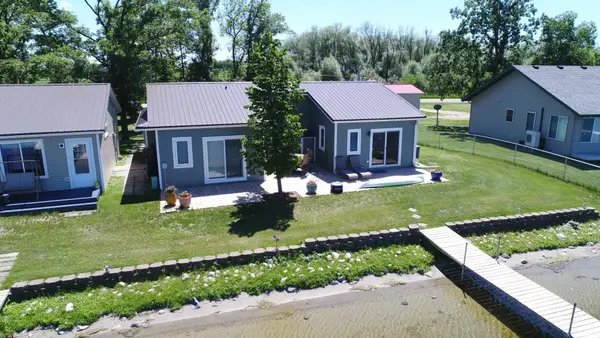 $618,000Active4 beds 2 baths1,248 sq. ft.
$618,000Active4 beds 2 baths1,248 sq. ft.27096 Little Floyd Lake Road, Detroit Lakes, MN 56501
MLS# 7005871Listed by: THE REAL ESTATE COMPANY OF DETROIT LAKES - New
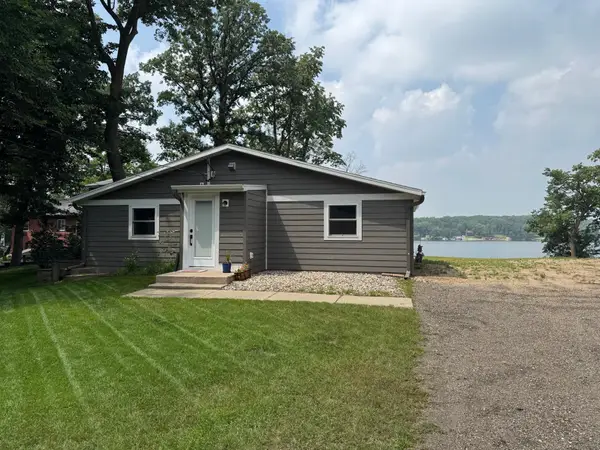 $479,000Active2 beds 1 baths828 sq. ft.
$479,000Active2 beds 1 baths828 sq. ft.15216 E Munson Drive, Detroit Lakes, MN 56501
MLS# 7005280Listed by: THE REAL ESTATE COMPANY OF DETROIT LAKES - New
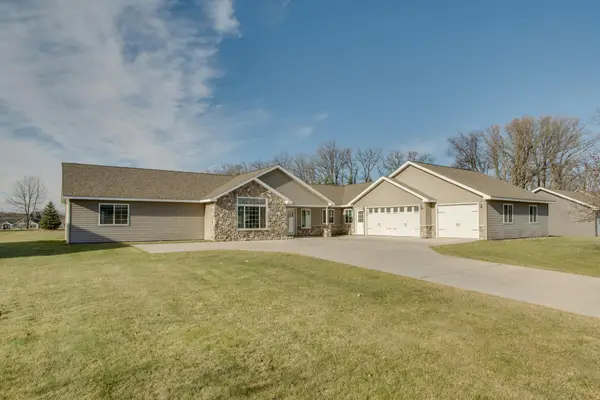 $549,900Active4 beds 3 baths2,968 sq. ft.
$549,900Active4 beds 3 baths2,968 sq. ft.2262 Edgewood Drive, Detroit Lakes, MN 56501
MLS# 7005270Listed by: RABOIN REALTY - Open Sun, 1 to 2:30pmNew
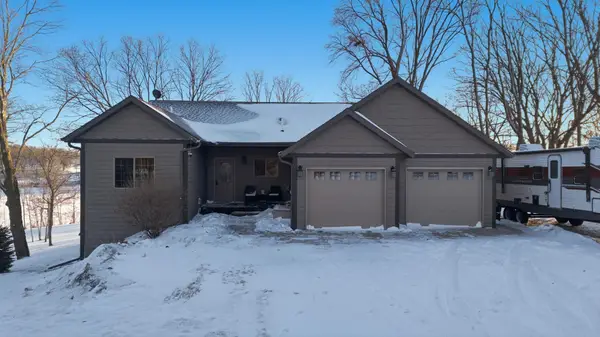 $525,000Active4 beds 3 baths2,624 sq. ft.
$525,000Active4 beds 3 baths2,624 sq. ft.13276 Donnie Jay Lane, Detroit Lakes, MN 56501
MLS# 7003329Listed by: BERKSHIRE HATHAWAY HOMESERVICES PREMIER PROPERTIES 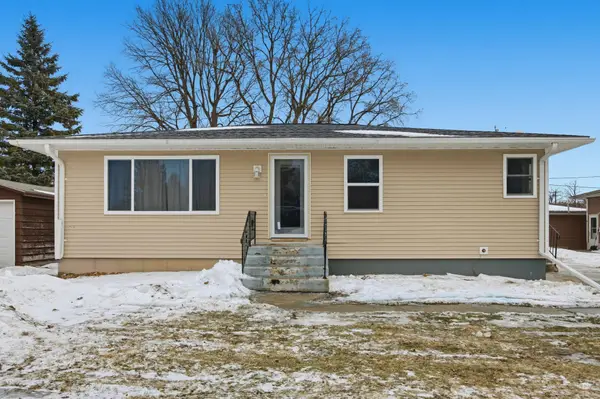 $280,000Active3 beds 2 baths2,210 sq. ft.
$280,000Active3 beds 2 baths2,210 sq. ft.1155 Rossman Avenue, Detroit Lakes, MN 56501
MLS# 6825868Listed by: REALTY XPERTS
